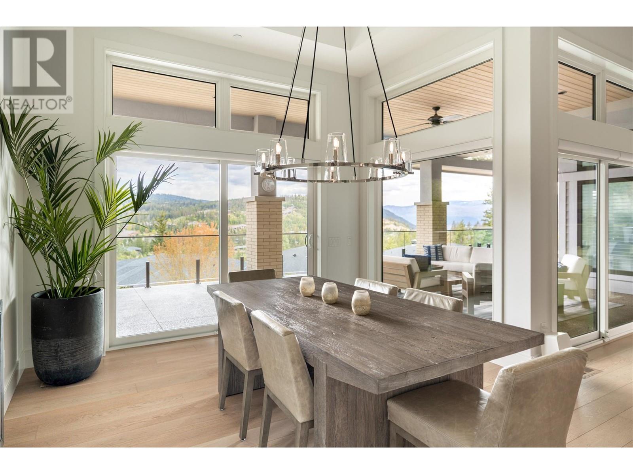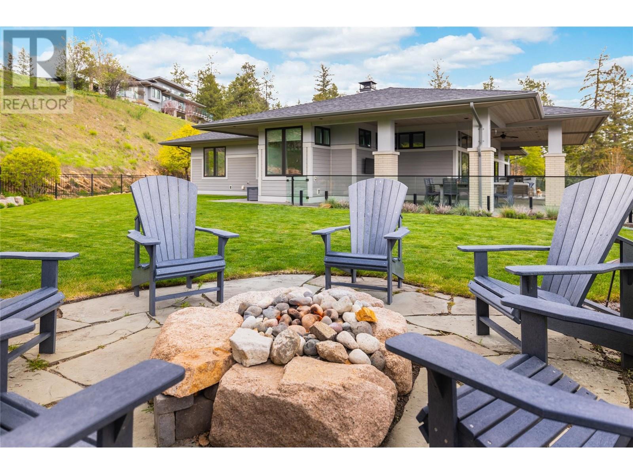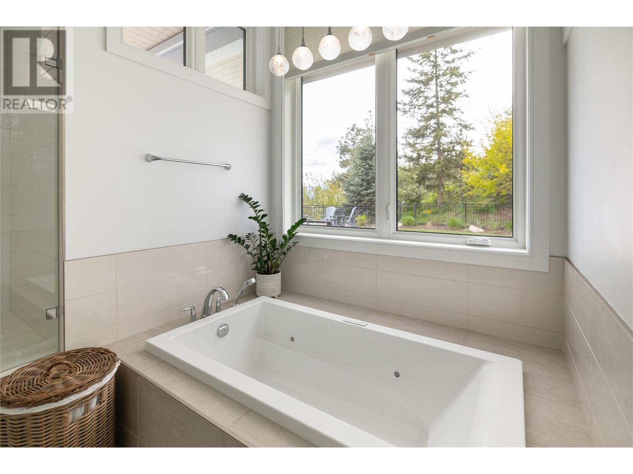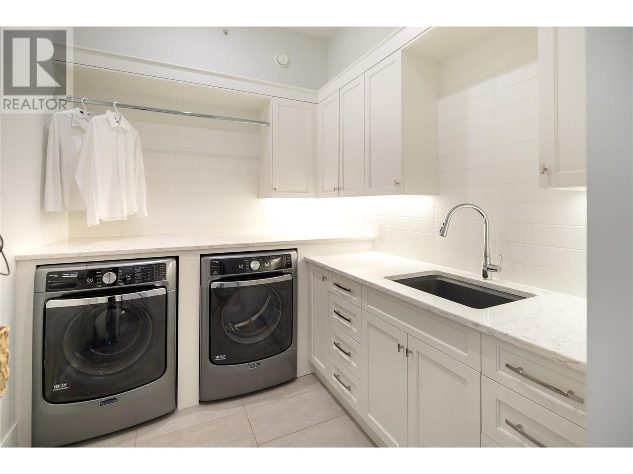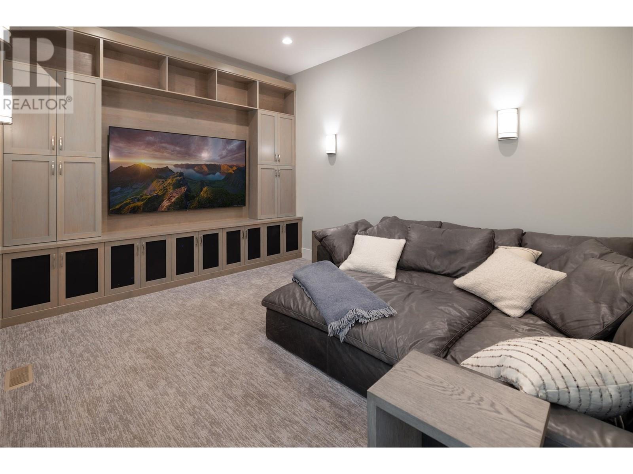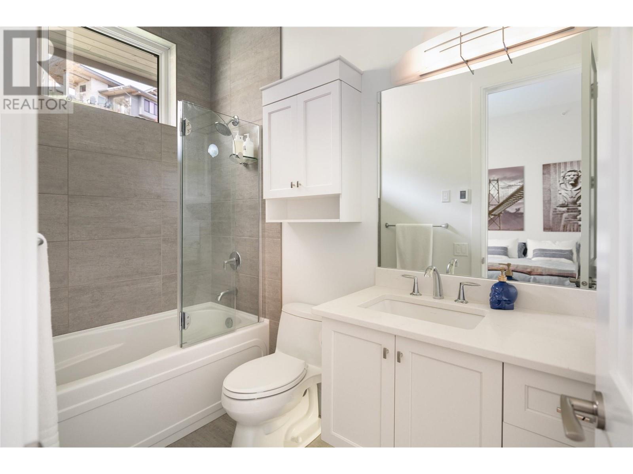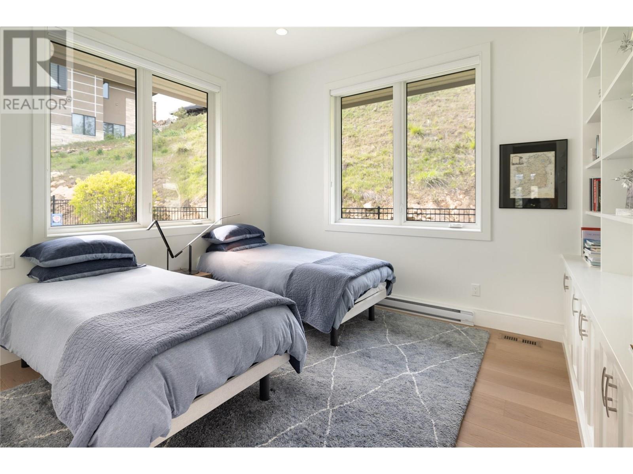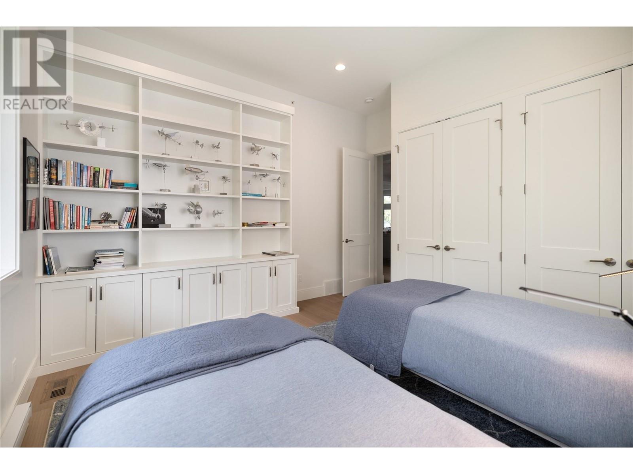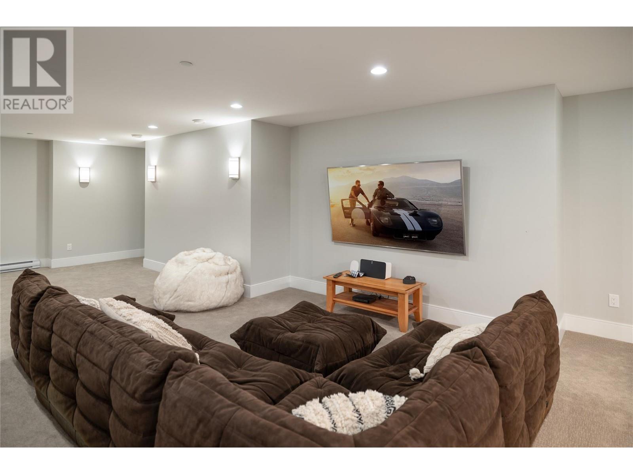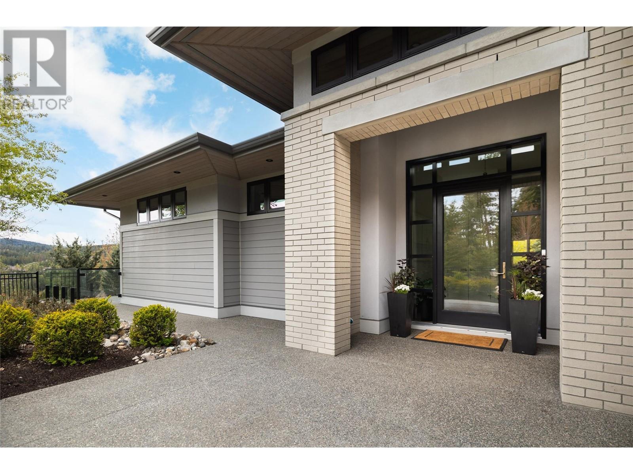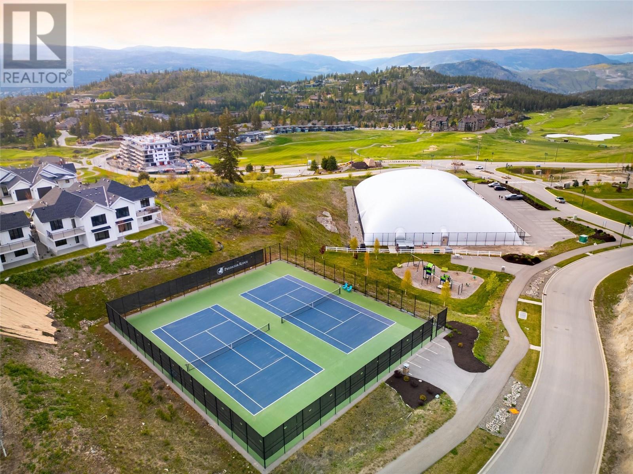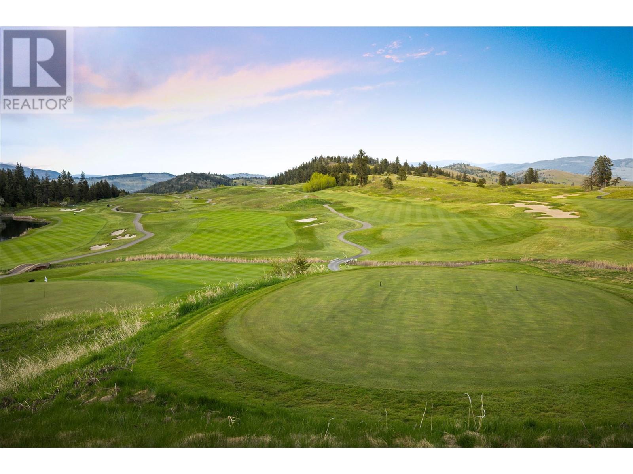689 Birdie Lake Place Vernon, British Columbia V1H 2L3
$2,745,000
The treelined private driveway leads to a park-like, meticulously landscaped, fenced yard, siding onto green space. From the moment you step into this timeless masterpiece, experience the beauty of bungalow design, thoughtfully integrating nature & natural materials, focusing on simplicity & functionality; hallmarks of Frank Lloyd Wright’s philosophy of “organic architecture”. Enjoy the comfort of feeling both nurtured & healed as you cross the threshold into seamless, one-level living and sun-drenched open spaces! This captivating 4-season prairie-style home evokes the spirit of “a life embraced”, combined w classic design. The kitchen features premium appliances & large surface areas, perfect for everyday living but especially for entertaining! A cathedral ceiling in the living room creates a sense of grandeur leading out to an extended covered veranda, complete with a private lounge area and an outside dining room complete w/TV; A quiet sanctuary that embraces the special relationship between indoor and outdoor living. 4 bedrooms in all; 2 primary w ensuites & walk-in closets, 2 more, each w a bathroom. A den & media room all w custom-built cabinetry, boot & storage room completes the main floor. Step down to a lower 700 sf “snug”, ideal for gym/games/rec room. Heated, Epoxy-floored, triple car garage & built-in workshop plus outside RV parking. A 3,916 sf rancher where comfort and style intertwine, creating an undeniably rich lifestyle in the community of Predator Ridge. (id:58444)
Property Details
| MLS® Number | 10338439 |
| Property Type | Single Family |
| Neigbourhood | Predator Ridge |
| Amenities Near By | Golf Nearby, Recreation |
| Community Features | Pets Allowed |
| Features | Private Setting, Corner Site, Central Island |
| Parking Space Total | 10 |
| View Type | Mountain View, Valley View, View (panoramic) |
Building
| Bathroom Total | 4 |
| Bedrooms Total | 4 |
| Appliances | Range, Refrigerator, Dishwasher, Dryer, Microwave, See Remarks, Hood Fan, Washer, Wine Fridge |
| Architectural Style | Ranch |
| Basement Type | Crawl Space |
| Constructed Date | 2015 |
| Construction Style Attachment | Detached |
| Cooling Type | Central Air Conditioning |
| Exterior Finish | Brick, Other |
| Fire Protection | Sprinkler System-fire, Controlled Entry, Security System, Smoke Detector Only |
| Fireplace Fuel | Unknown |
| Fireplace Present | Yes |
| Fireplace Type | Decorative,insert |
| Flooring Type | Carpeted, Hardwood, Tile |
| Heating Type | Baseboard Heaters, Forced Air |
| Roof Material | Asphalt Shingle |
| Roof Style | Unknown |
| Stories Total | 2 |
| Size Interior | 3,916 Ft2 |
| Type | House |
| Utility Water | Municipal Water |
Parking
| Attached Garage | 3 |
| Heated Garage |
Land
| Acreage | No |
| Fence Type | Fence |
| Land Amenities | Golf Nearby, Recreation |
| Landscape Features | Landscaped, Underground Sprinkler |
| Sewer | Municipal Sewage System |
| Size Irregular | 0.67 |
| Size Total | 0.67 Ac|under 1 Acre |
| Size Total Text | 0.67 Ac|under 1 Acre |
| Zoning Type | Unknown |
Rooms
| Level | Type | Length | Width | Dimensions |
|---|---|---|---|---|
| Lower Level | Other | 15'9'' x 14'0'' | ||
| Lower Level | Recreation Room | 14'0'' x 11'6'' | ||
| Lower Level | Other | 17'6'' x 12'9'' | ||
| Main Level | Laundry Room | 7'7'' x 8'9'' | ||
| Main Level | Pantry | 4'4'' x 4'7'' | ||
| Main Level | Full Ensuite Bathroom | 7'10'' x 10'7'' | ||
| Main Level | Bedroom | 13'2'' x 14'0'' | ||
| Main Level | Kitchen | 14'0'' x 15'0'' | ||
| Main Level | Dining Room | 12'0'' x 14'4'' | ||
| Main Level | Living Room | 17'2'' x 20'0'' | ||
| Main Level | Full Ensuite Bathroom | 13'11'' x 13'8'' | ||
| Main Level | Primary Bedroom | 13'0'' x 15'0'' | ||
| Main Level | Den | 8'3'' x 10'0'' | ||
| Main Level | Bedroom | 13'0'' x 12'0'' | ||
| Main Level | Full Ensuite Bathroom | 4'11'' x 9'0'' | ||
| Main Level | Bedroom | 11'0'' x 13'2'' | ||
| Main Level | Media | 12'0'' x 15'6'' | ||
| Main Level | Mud Room | 12'0'' x 6'2'' | ||
| Main Level | Full Bathroom | 9'8'' x 4'11'' | ||
| Main Level | Storage | 8'0'' x 9'8'' |
https://www.realtor.ca/real-estate/28057977/689-birdie-lake-place-vernon-predator-ridge
Contact Us
Contact us for more information
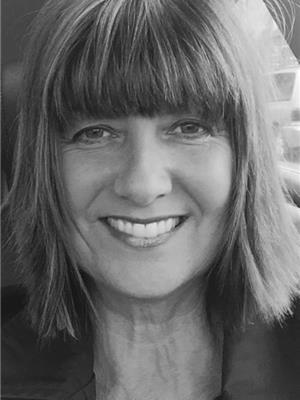
Darlene Grundy
Personal Real Estate Corporation
www.facebook.com/pages/Darlene-Grundy/434429390060289
ca.linkedin.com/pub/darlene-grundy/25/116/108
twitter.com/grundy_darlene?2=01
104 - 3477 Lakeshore Rd
Kelowna, British Columbia V1W 3S9
(250) 469-9547
(250) 380-3939
www.sothebysrealty.ca/
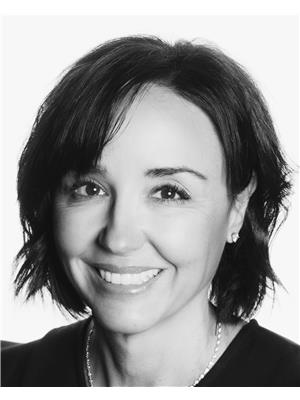
Christina Wright
104 - 3477 Lakeshore Rd
Kelowna, British Columbia V1W 3S9
(250) 469-9547
(250) 380-3939
www.sothebysrealty.ca/










