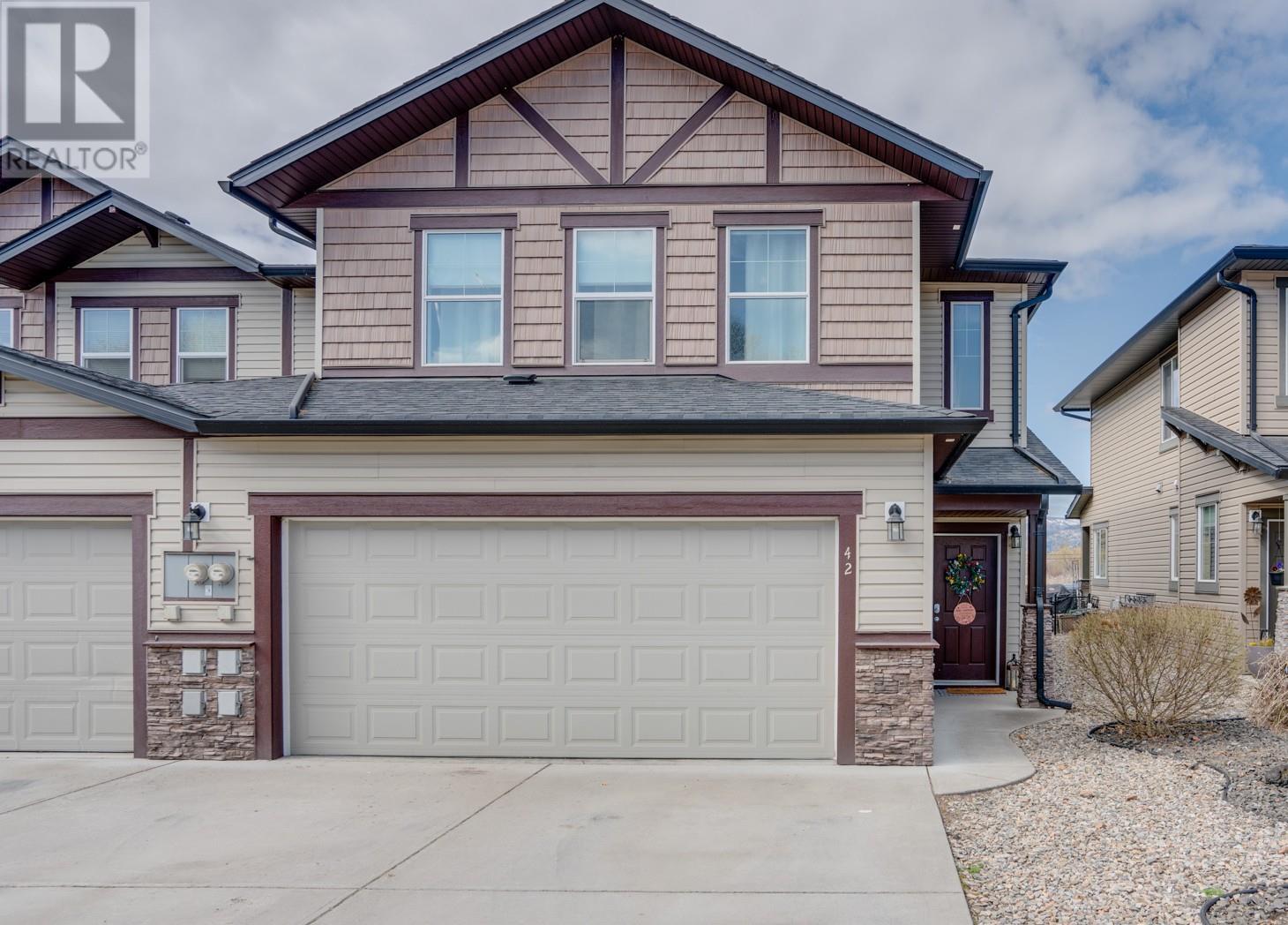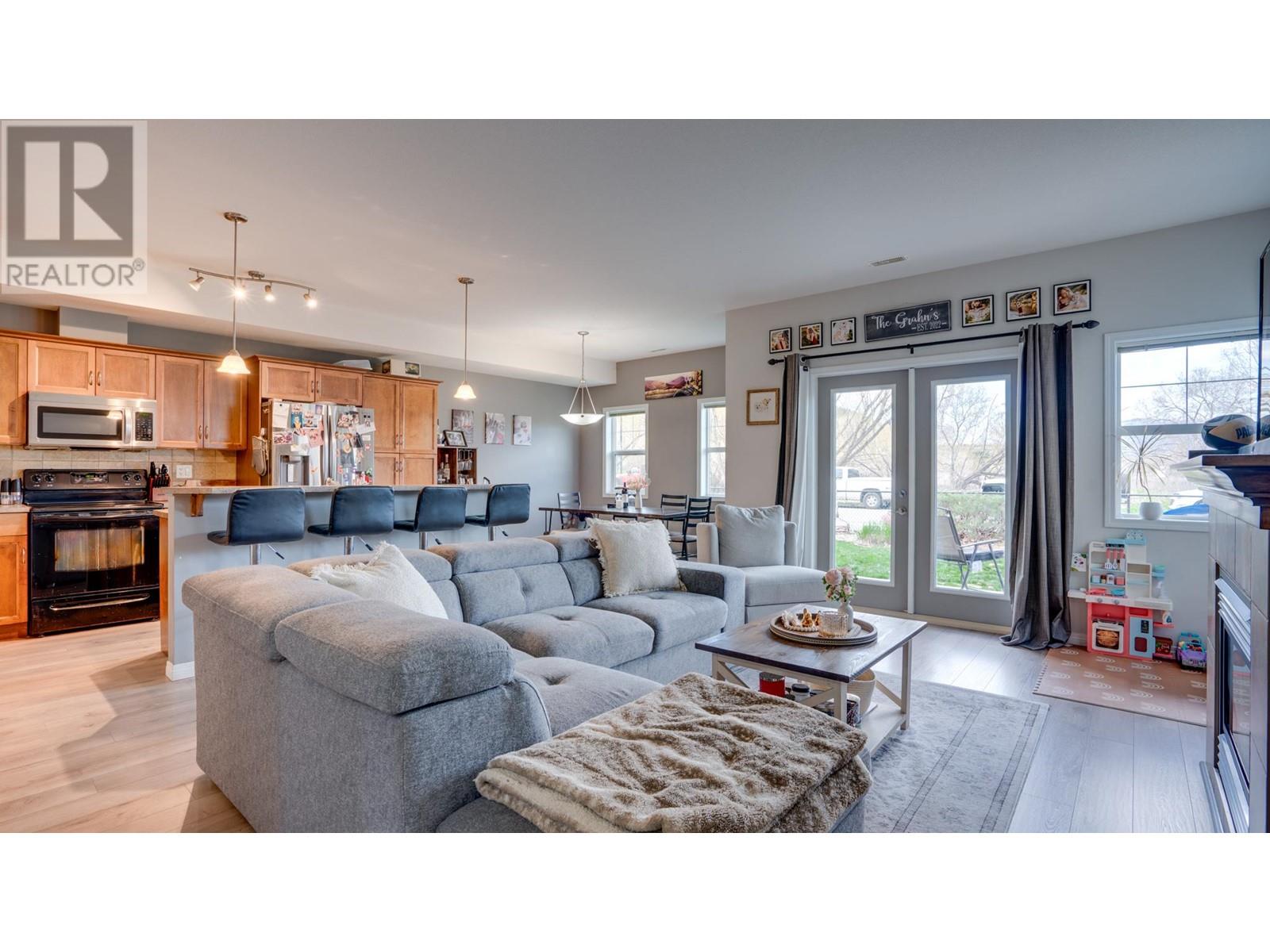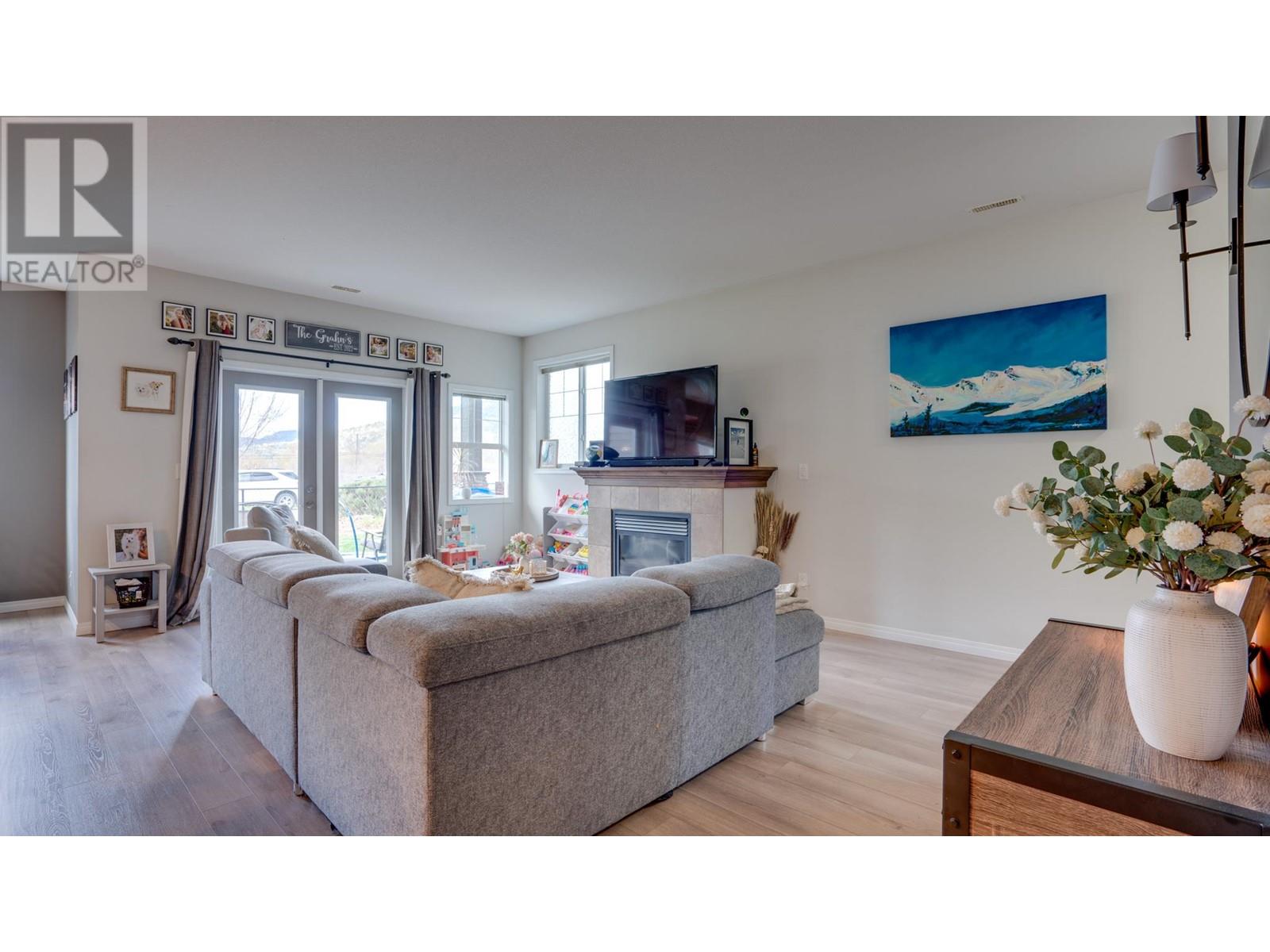6900 Marshall Road Unit# 42 Lot# 43 Vernon, British Columbia V1H 2J8
$665,000Maintenance, Reserve Fund Contributions, Insurance, Ground Maintenance, Property Management, Other, See Remarks
$290 Monthly
Maintenance, Reserve Fund Contributions, Insurance, Ground Maintenance, Property Management, Other, See Remarks
$290 MonthlyGrab your paddleboard and head to the beach!! Sierra Gardens is a beautiful, highly desirable community only a short walk to the amazing Marshall Fields recreation area, surrounded by beaches, children's playgrounds, a dog park, disc golf, walking trails, pickleball, tennis and more! This lovely townhome boasts a beautiful, open concept main floor living space with high ceilings that opens to an inviting patio with views toward Okanagan Lake and the surrounding hills. Upstairs you'll find 3 large bedrooms and a bright, open loft area. The master bedroom has enough room for a sitting space, plus a spacious ensuite and walk-in closet. Pet friendly with a fenced backyard for 1 cat or 1 dog with no size restriction. Book a showing today and see this lovely home for yourself! You will love living here!! (id:58444)
Open House
This property has open houses!
12:00 pm
Ends at:2:00 pm
Property Details
| MLS® Number | 10342746 |
| Property Type | Single Family |
| Neigbourhood | Okanagan Landing |
| Community Name | Sierra Gardens |
| AmenitiesNearBy | Public Transit, Airport, Park, Recreation, Schools |
| CommunityFeatures | Family Oriented, Pet Restrictions, Pets Allowed With Restrictions, Rentals Allowed |
| Features | Level Lot, Central Island |
| ParkingSpaceTotal | 4 |
| ViewType | Lake View, Mountain View |
Building
| BathroomTotal | 2 |
| BedroomsTotal | 3 |
| Appliances | Range, Refrigerator, Dishwasher, Microwave, Washer & Dryer |
| ConstructedDate | 2011 |
| ConstructionStyleAttachment | Attached |
| CoolingType | Central Air Conditioning |
| ExteriorFinish | Stone, Vinyl Siding |
| FireplaceFuel | Gas |
| FireplacePresent | Yes |
| FireplaceType | Insert |
| FlooringType | Carpeted, Laminate, Tile, Vinyl |
| HeatingType | Forced Air, See Remarks |
| RoofMaterial | Asphalt Shingle |
| RoofStyle | Unknown |
| StoriesTotal | 2 |
| SizeInterior | 1914 Sqft |
| Type | Row / Townhouse |
| UtilityWater | Municipal Water |
Parking
| See Remarks | |
| Attached Garage | 2 |
Land
| Acreage | No |
| FenceType | Chain Link, Fence |
| LandAmenities | Public Transit, Airport, Park, Recreation, Schools |
| LandscapeFeatures | Landscaped, Level, Underground Sprinkler |
| Sewer | Municipal Sewage System |
| SizeTotalText | Under 1 Acre |
| ZoningType | Unknown |
Rooms
| Level | Type | Length | Width | Dimensions |
|---|---|---|---|---|
| Second Level | Full Ensuite Bathroom | 8'11'' x 8' | ||
| Second Level | Full Bathroom | 8' x 5' | ||
| Second Level | Office | 11'4'' x 8'3'' | ||
| Second Level | Bedroom | 14'6'' x 11'8'' | ||
| Second Level | Bedroom | 14'6'' x 12'1'' | ||
| Second Level | Primary Bedroom | 20' x 13'2'' | ||
| Main Level | Foyer | 7'4'' x 4'10'' | ||
| Main Level | Dining Room | 11'1'' x 11'1'' | ||
| Main Level | Living Room | 13'2'' x 19'7'' | ||
| Main Level | Kitchen | 11'1'' x 12'11'' |
Interested?
Contact us for more information
Debbie Wark
3405 27 St
Vernon, British Columbia V1T 4W8



































