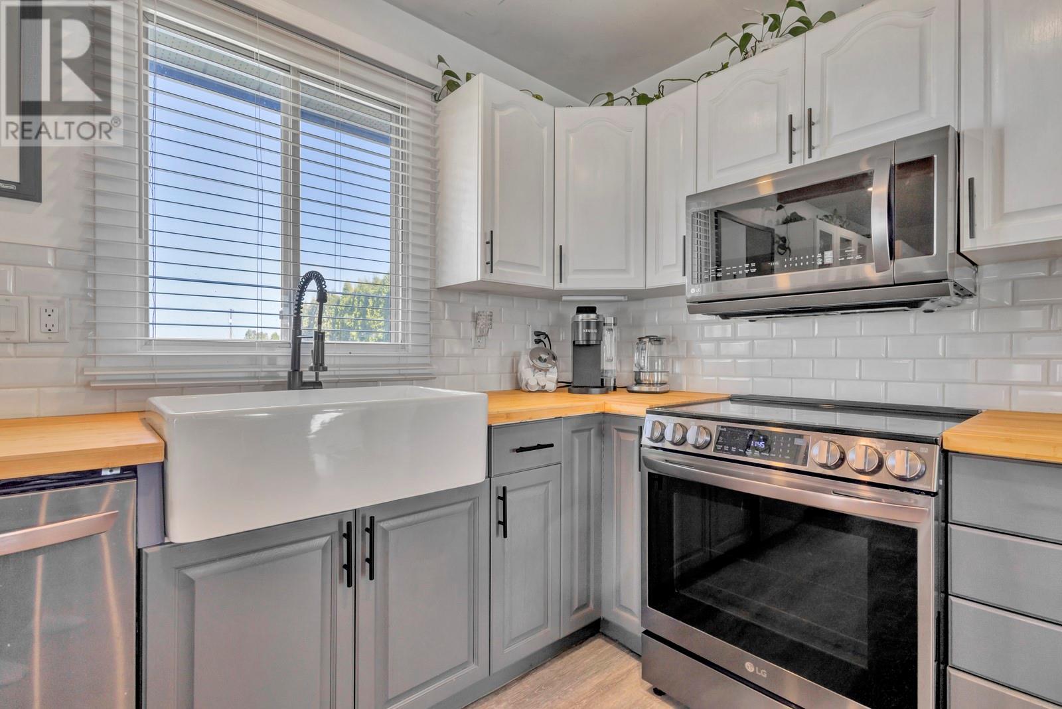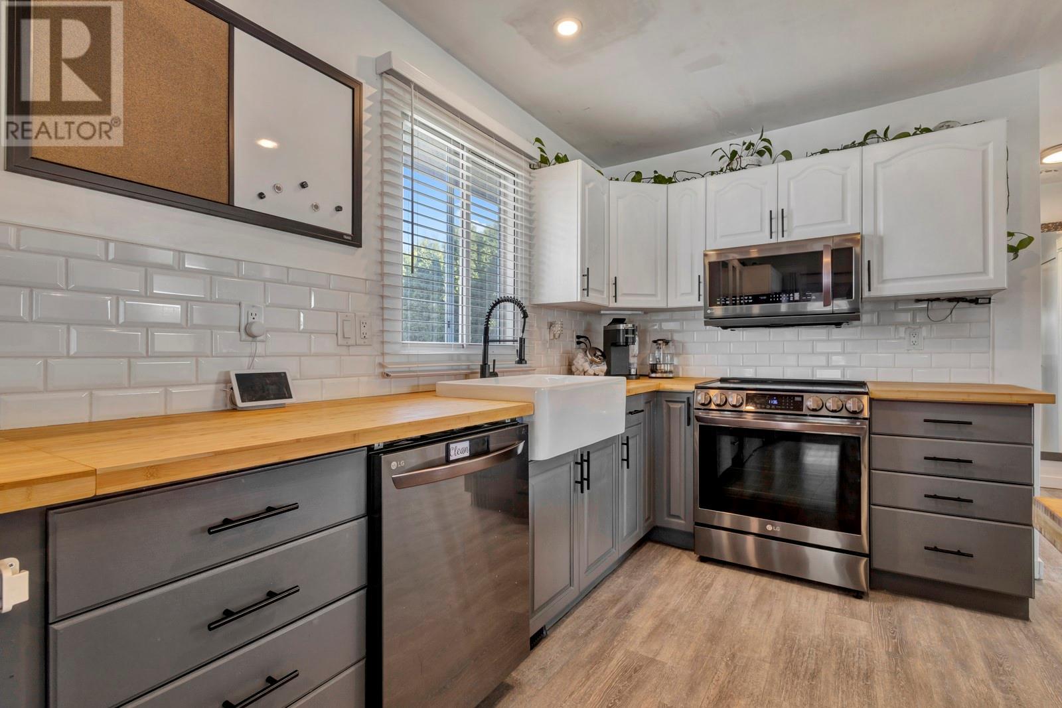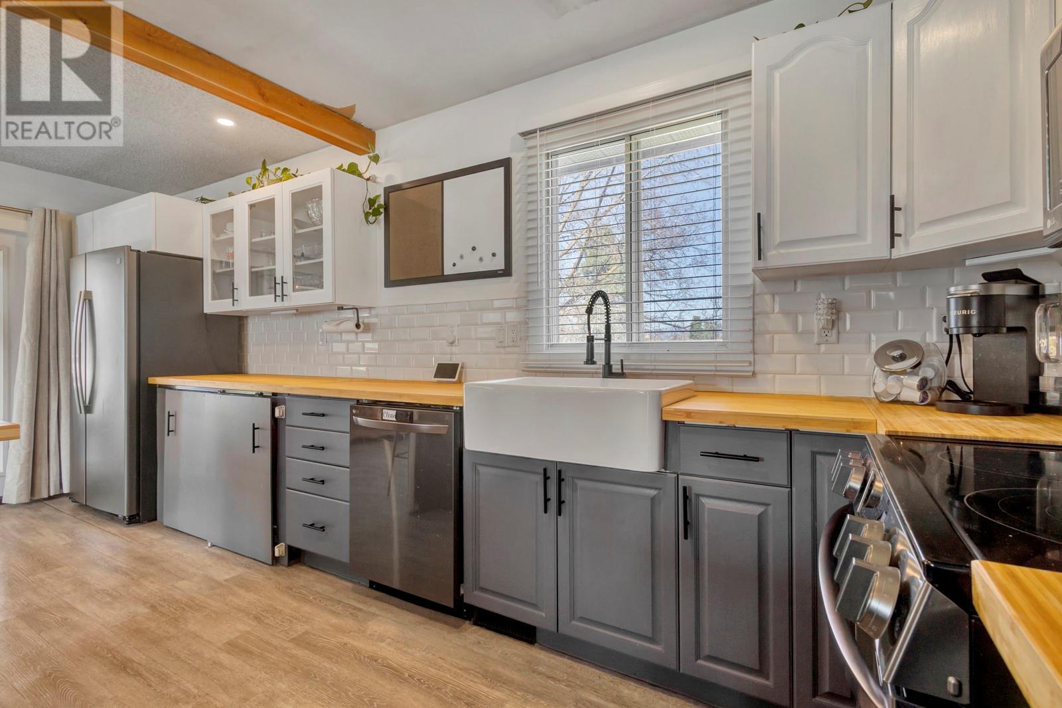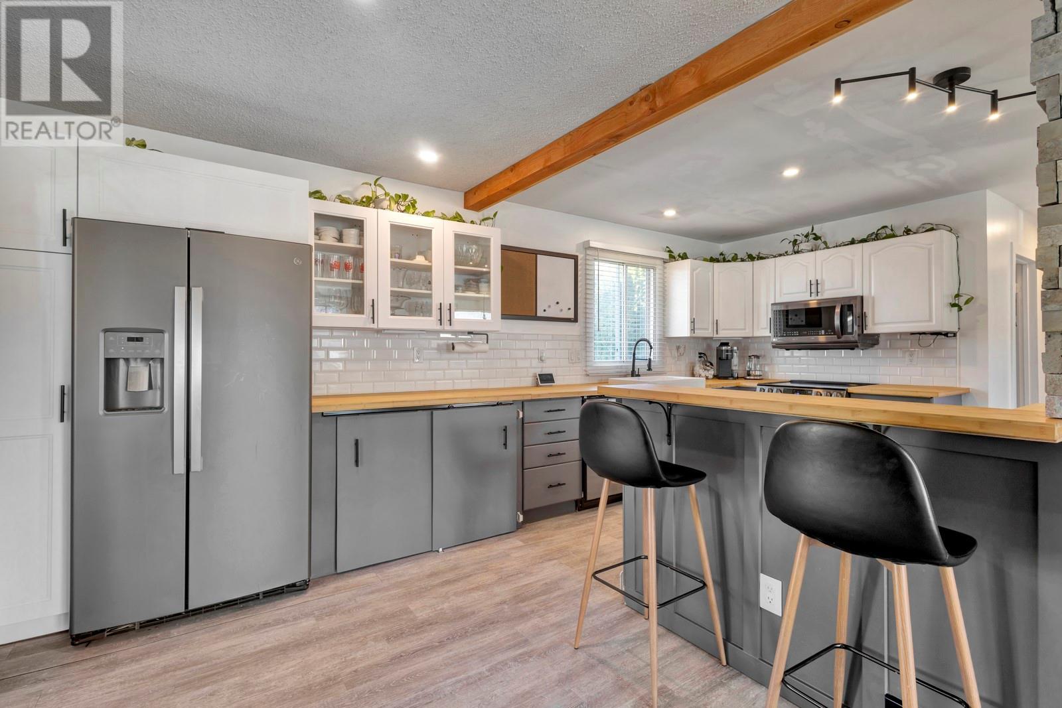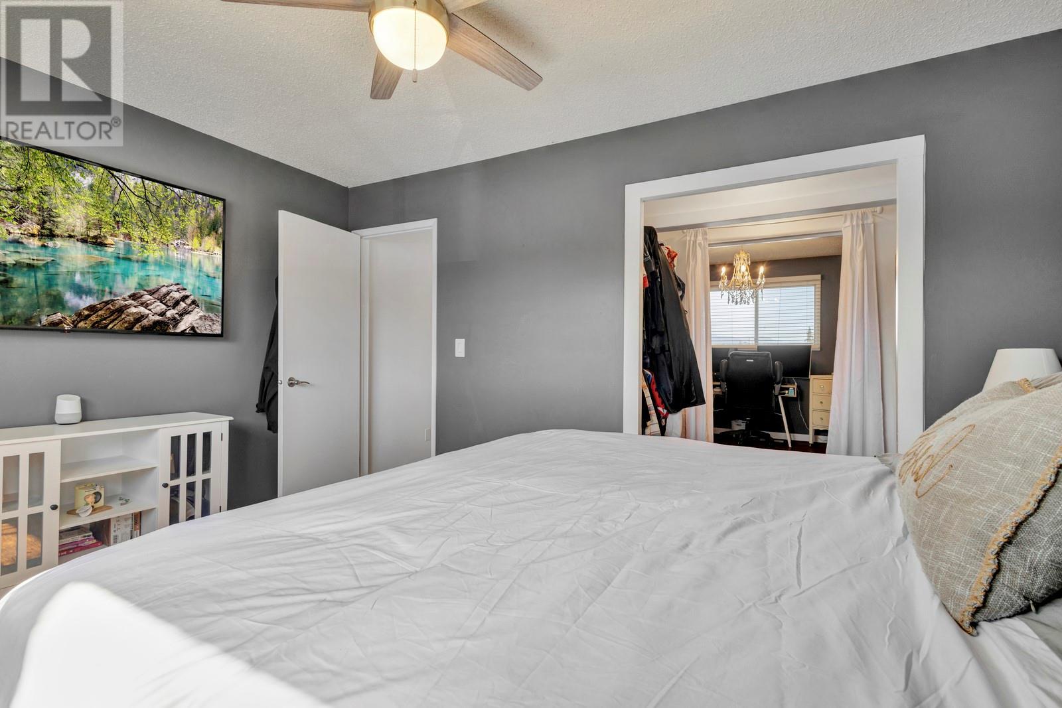700 Bell Road Kelowna, British Columbia V1X 2Y1
$875,000
Welcome to a family-friendly home tucked near the end of a quiet dead-end street and walking distance to Belgo Park and Belgo Elementary, this move-in-ready 3-bedroom (can be easily turned back into 4), 2-bathroom home offers space, peace, and versatility. The extensive list of updates is the real headline here: new roof, new high-efficiency furnace, full kitchen renovation with all-new appliances, updated bathrooms, new flooring, fresh exterior paint, and all-new lighting and electrical fixtures—all completed in 2022. Downstairs, a self-contained in-law suite with separate entrance offers added flexibility or rental potential. And yes, while it's technically a 3-bedroom, a quick tweak can turn it back into a 4-bedroom with ease. Step outside into a massive, fully usable yard with a fire pit, sandbox, shed, and irrigated garden areas—plus a peach tree for good measure. This is more than just a house; it’s a fully upgraded lifestyle waiting for the right family to step in and enjoy. (id:58444)
Property Details
| MLS® Number | 10341414 |
| Property Type | Single Family |
| Neigbourhood | Rutland South |
| Features | One Balcony |
| Parking Space Total | 1 |
Building
| Bathroom Total | 2 |
| Bedrooms Total | 3 |
| Appliances | Refrigerator, Dishwasher, Dryer, Range - Electric, Microwave, Washer |
| Basement Type | Full |
| Constructed Date | 1976 |
| Construction Style Attachment | Detached |
| Cooling Type | Central Air Conditioning |
| Exterior Finish | Stucco |
| Flooring Type | Laminate |
| Heating Type | Forced Air, See Remarks |
| Roof Material | Asphalt Shingle |
| Roof Style | Unknown |
| Stories Total | 2 |
| Size Interior | 1,910 Ft2 |
| Type | House |
| Utility Water | Municipal Water |
Parking
| Attached Garage | 1 |
Land
| Acreage | No |
| Fence Type | Fence |
| Landscape Features | Underground Sprinkler |
| Sewer | Septic Tank |
| Size Frontage | 73 Ft |
| Size Irregular | 0.24 |
| Size Total | 0.24 Ac|under 1 Acre |
| Size Total Text | 0.24 Ac|under 1 Acre |
| Zoning Type | Unknown |
Rooms
| Level | Type | Length | Width | Dimensions |
|---|---|---|---|---|
| Basement | Other | 11'6'' x 6'10'' | ||
| Basement | Living Room | 16'8'' x 25'8'' | ||
| Basement | Laundry Room | 7'8'' x 5'8'' | ||
| Basement | Kitchen | 11'6'' x 5'7'' | ||
| Basement | Other | 6'7'' x 13'8'' | ||
| Basement | Bedroom | 13'8'' x 13'8'' | ||
| Basement | Bedroom | 13'10'' x 8'11'' | ||
| Basement | 3pc Bathroom | 7'4'' x 5'8'' | ||
| Main Level | Other | 7'7'' x 4'4'' | ||
| Main Level | Other | 10'0'' x 10'11'' | ||
| Main Level | 3pc Bathroom | 7'4'' x 7'5'' | ||
| Main Level | Other | 6'9'' x 7'11'' | ||
| Main Level | Kitchen | 20'2'' x 11'6'' | ||
| Main Level | Living Room | 23'7'' x 14'11'' | ||
| Main Level | Primary Bedroom | 13'8'' x 10'8'' |
https://www.realtor.ca/real-estate/28132986/700-bell-road-kelowna-rutland-south
Contact Us
Contact us for more information
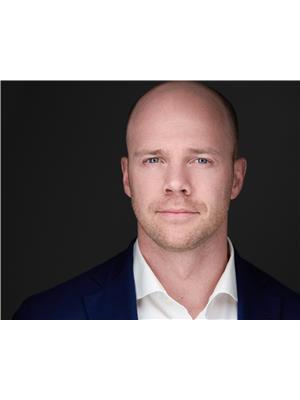
Adam Smith
473 Bernard Ave
Kelowna, British Columbia V1Y 6N8
(604) 620-6788



