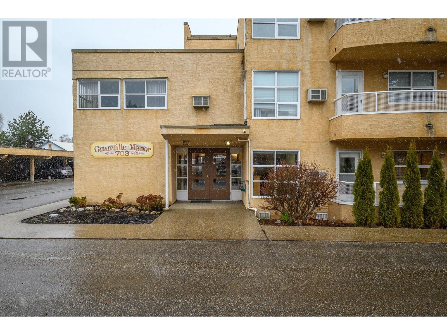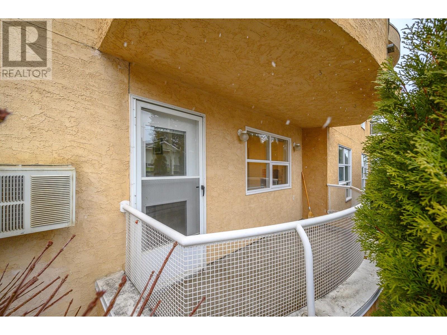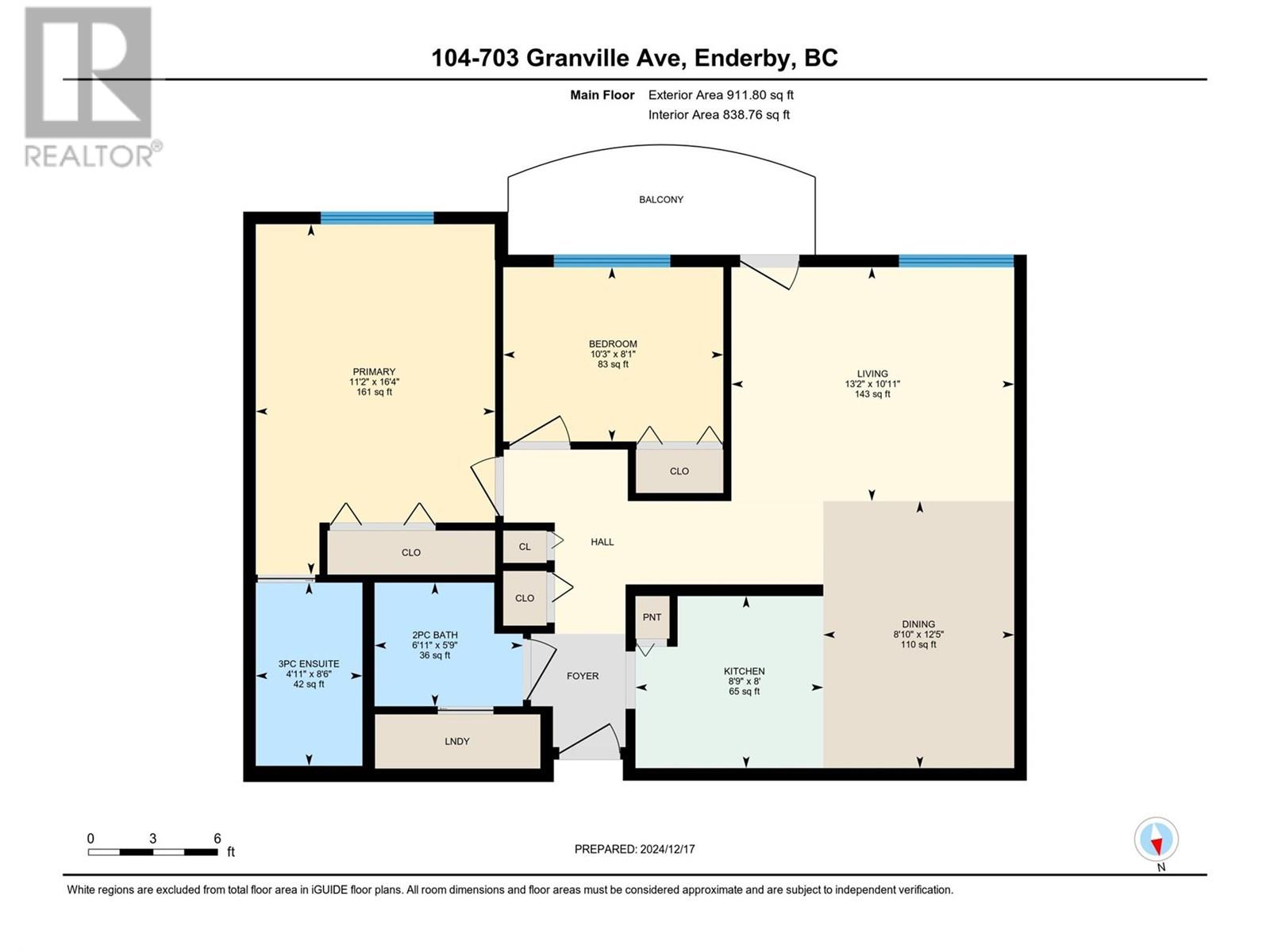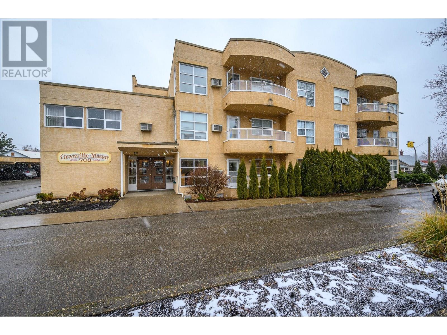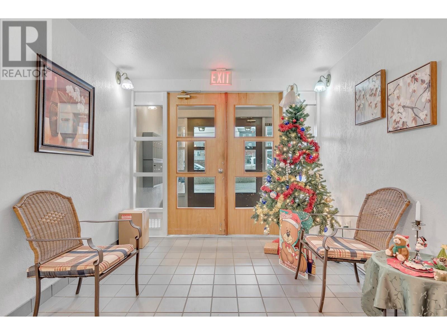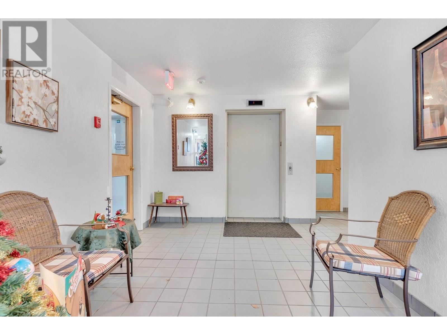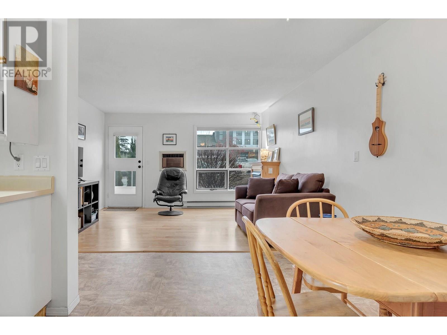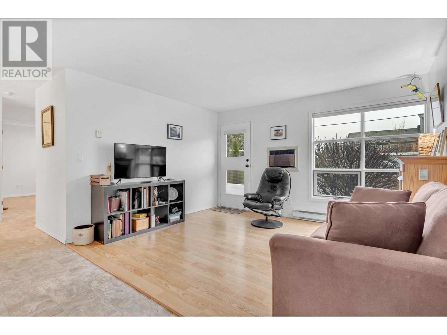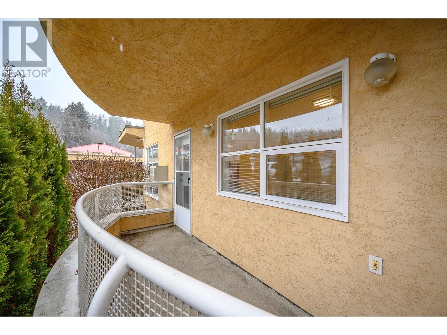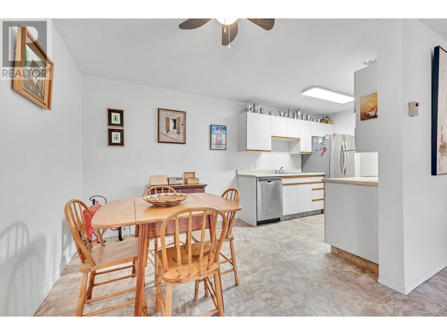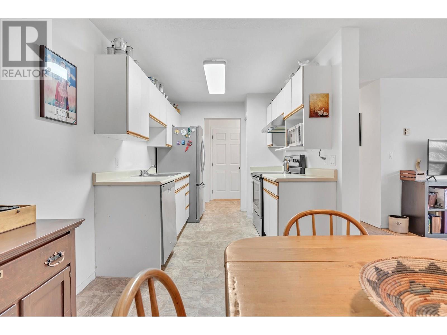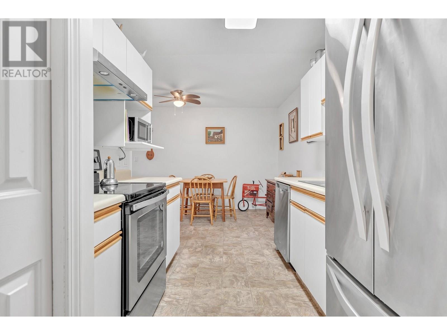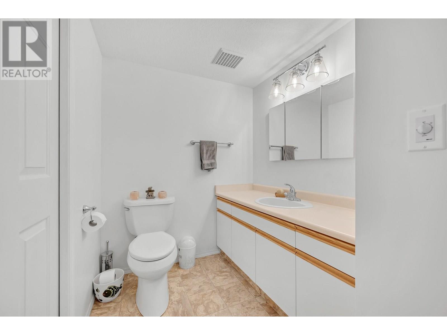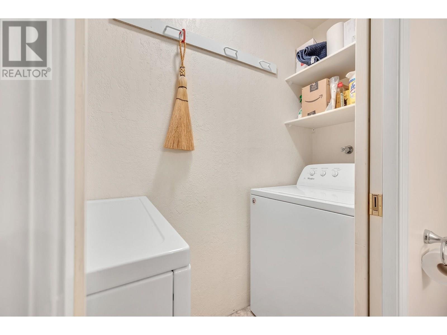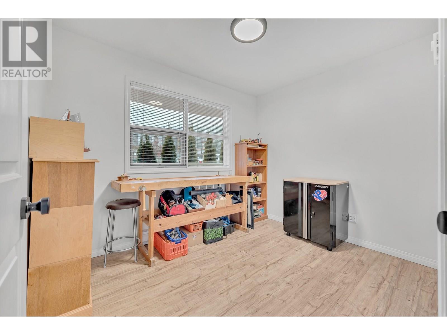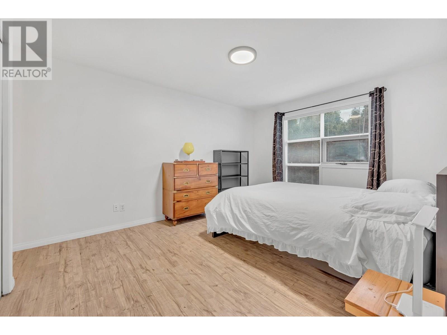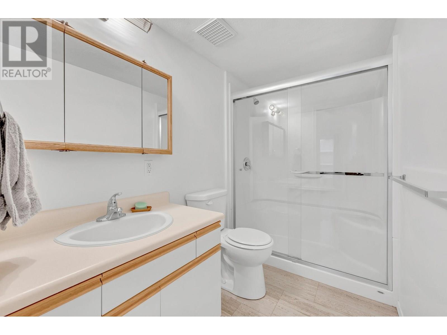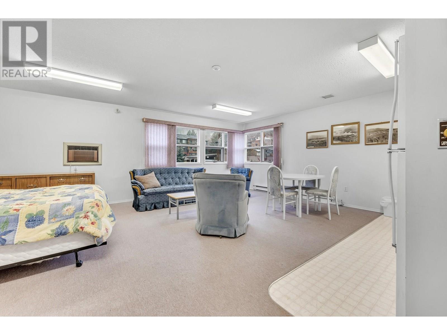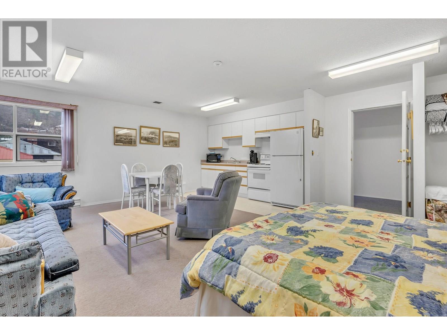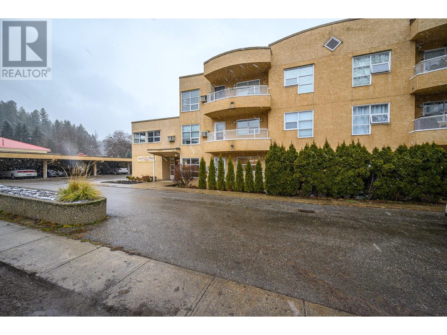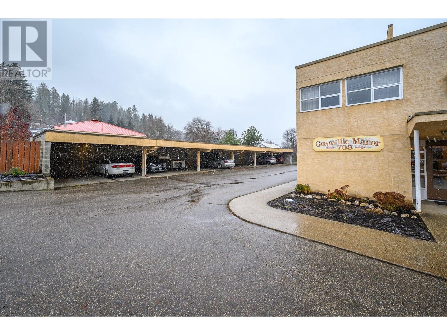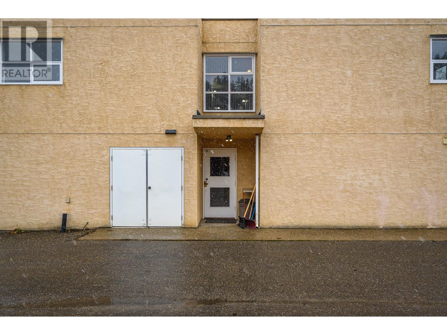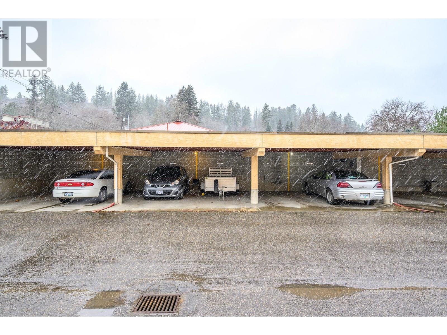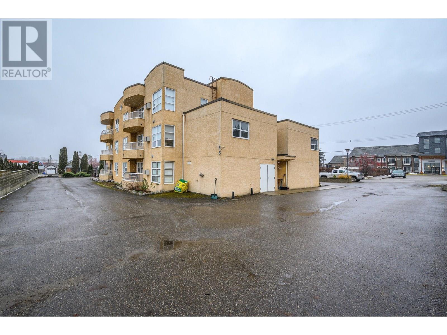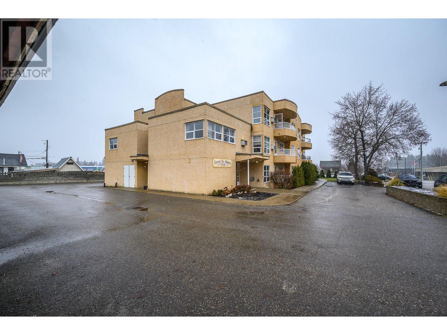703 Granville Avenue Unit# 104 Lot# 4 Enderby, British Columbia V0E 1V0
$240,000Maintenance, Reserve Fund Contributions, Other, See Remarks, Sewer, Waste Removal, Water
$360 Monthly
Maintenance, Reserve Fund Contributions, Other, See Remarks, Sewer, Waste Removal, Water
$360 MonthlyWelcome to Granville Manor, a charming, affordable, and convenient secured 55+ residence right in the heart of downtown Enderby. This inviting ground-level unit features two generous bedrooms, an ensuite bathroom for added comfort, and a convenient powder room just off the foyer. This freshly painted unit offers easy access near the main entrance, creating a bright and welcoming ambiance. Inside, you'll find modern updates, including new vinyl flooring, brand-new light fixtures, and sleek stainless steel appliances in the kitchen. The hot water system is just two years old, offering dependable service. A full-size washer and dryer are included for convenience, making laundry days hassle-free. Enjoy the cozy atmosphere created by the apartment-sized gas fireplace on cooler evenings. This unit also includes one designated parking space. Pets are welcome, with a maximum of one pet, up to 12"" to the shoulder and max 20 lbs. The self-managed Strata Council welcomes you. Granville Manor is ideally within walking distance of the shops, scenic walking trails, and a variety of delightful local cafes and restaurants, offering the best of downtown living right at your doorstep. (id:58444)
Property Details
| MLS® Number | 10330596 |
| Property Type | Single Family |
| Neigbourhood | Enderby / Grindrod |
| Community Name | Granville Manor |
| Amenities Near By | Shopping |
| Community Features | Adult Oriented, Rentals Allowed, Seniors Oriented |
| Features | One Balcony |
| Parking Space Total | 1 |
| Storage Type | Storage, Locker |
Building
| Bathroom Total | 2 |
| Bedrooms Total | 2 |
| Architectural Style | Other |
| Constructed Date | 1991 |
| Cooling Type | Wall Unit |
| Exterior Finish | Vinyl Siding |
| Fireplace Fuel | Gas |
| Fireplace Present | Yes |
| Fireplace Type | Unknown |
| Flooring Type | Laminate, Linoleum |
| Heating Fuel | Electric |
| Heating Type | Baseboard Heaters, See Remarks |
| Stories Total | 1 |
| Size Interior | 868 Ft2 |
| Type | Apartment |
| Utility Water | Municipal Water |
Parking
| Covered |
Land
| Access Type | Easy Access |
| Acreage | No |
| Land Amenities | Shopping |
| Landscape Features | Landscaped |
| Sewer | Municipal Sewage System |
| Size Total Text | Under 1 Acre |
| Zoning Type | Unknown |
Rooms
| Level | Type | Length | Width | Dimensions |
|---|---|---|---|---|
| Main Level | 2pc Bathroom | 5'9'' x 6'11'' | ||
| Main Level | 3pc Ensuite Bath | 8'6'' x 4'11'' | ||
| Main Level | Bedroom | 8'1'' x 10'3'' | ||
| Main Level | Primary Bedroom | 16'4'' x 11'2'' | ||
| Main Level | Kitchen | 8'0'' x 8'9'' | ||
| Main Level | Dining Room | 12'5'' x 8'10'' | ||
| Main Level | Living Room | 13'2'' x 10'11'' |
Contact Us
Contact us for more information
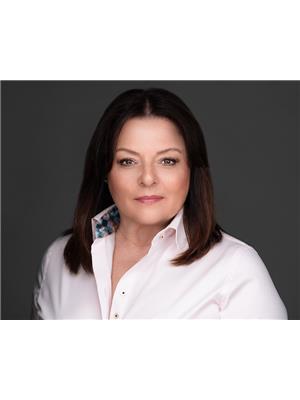
Lana Polman-Tuin
lanapolmantuin.com/
lana.polmantuin.real.estate/
lanapolmantuin.com/
104 - 3477 Lakeshore Rd
Kelowna, British Columbia V1W 3S9
(250) 469-9547
(250) 380-3939
www.sothebysrealty.ca/


