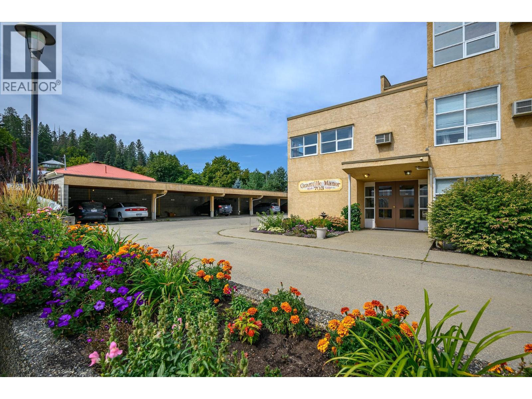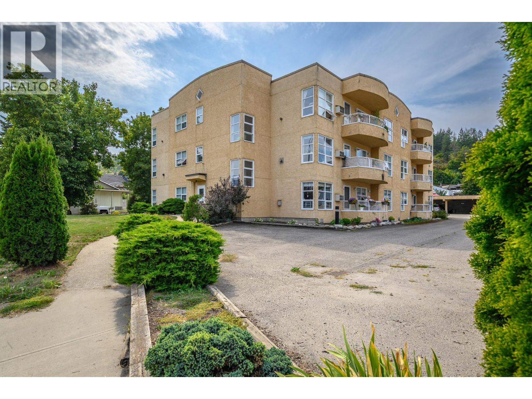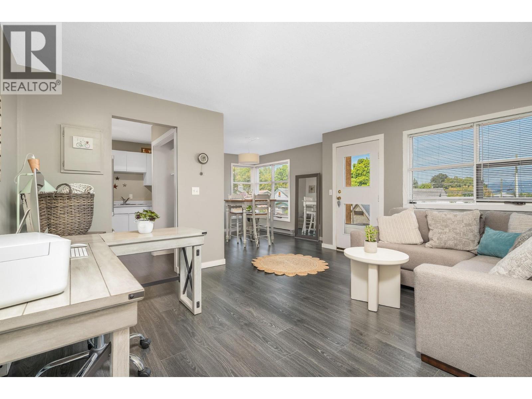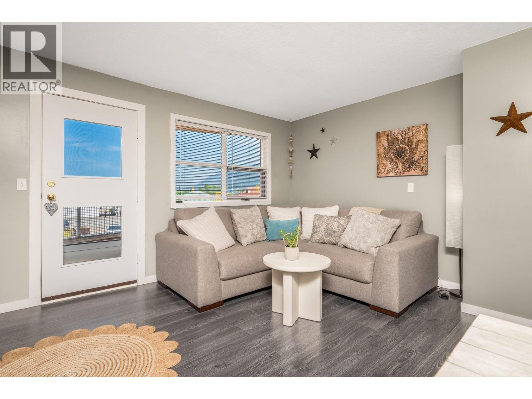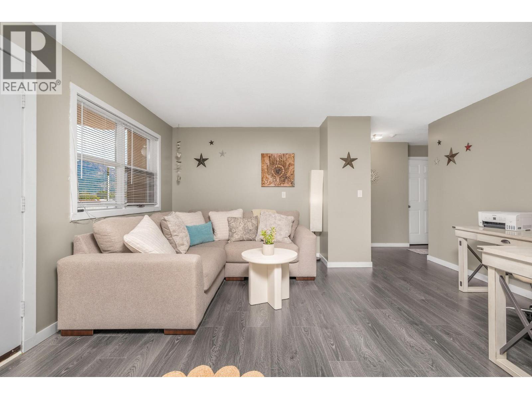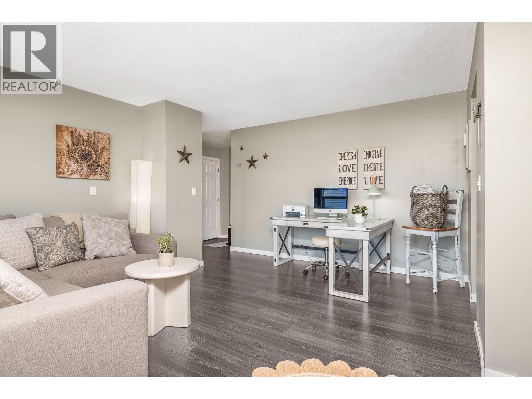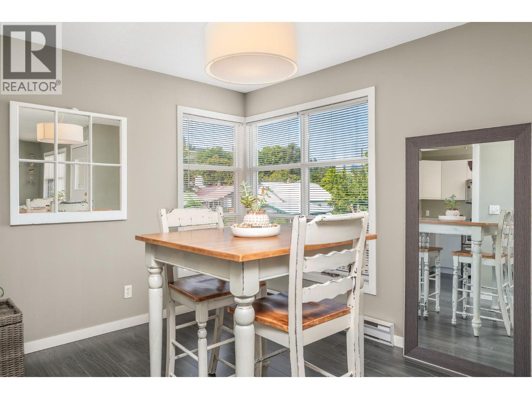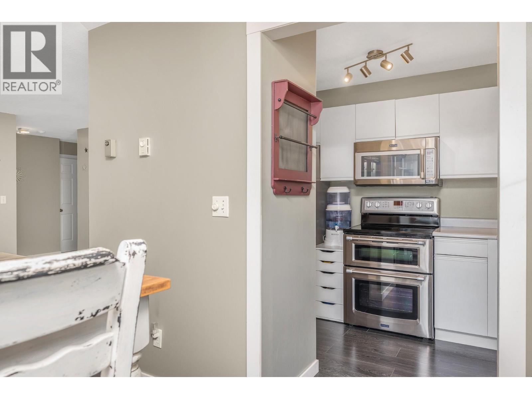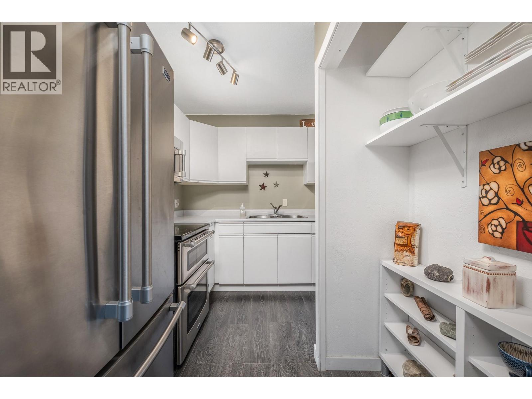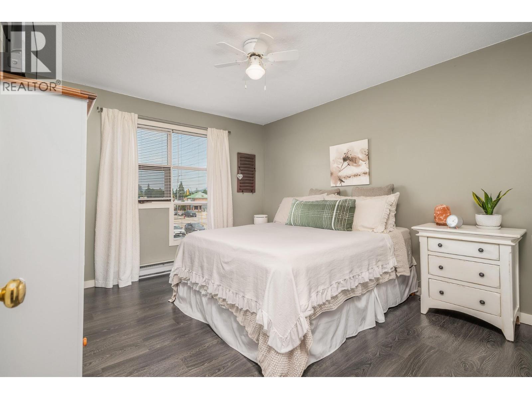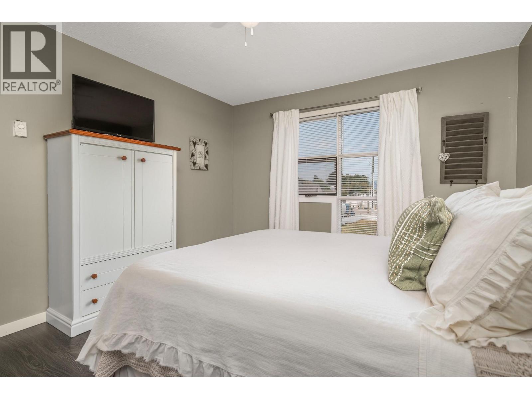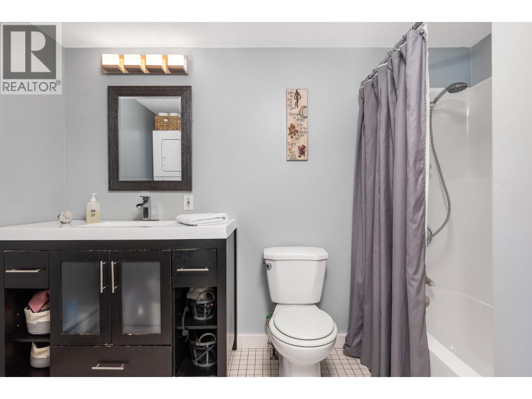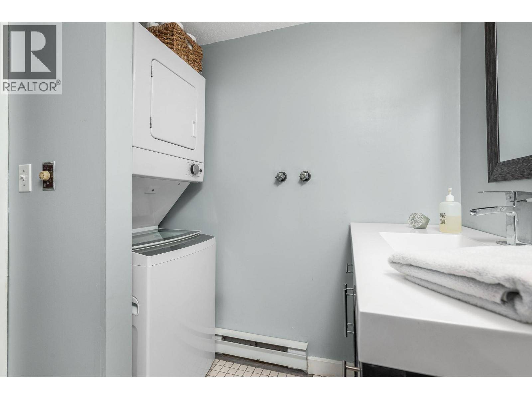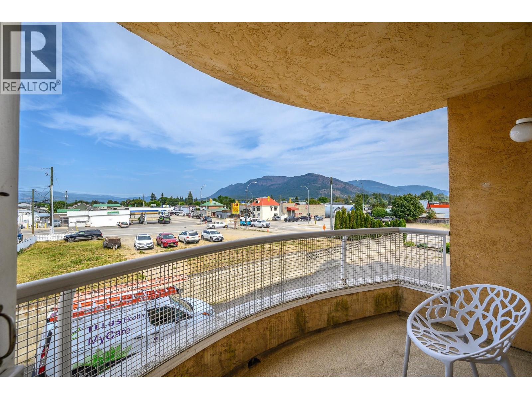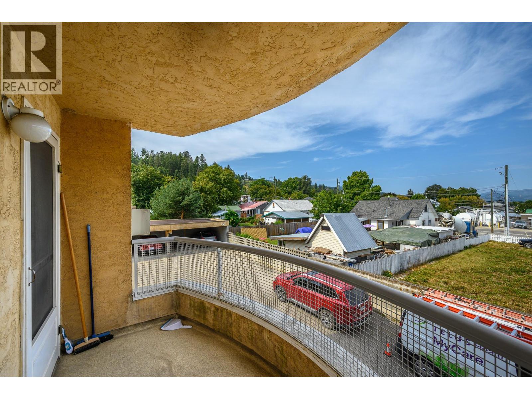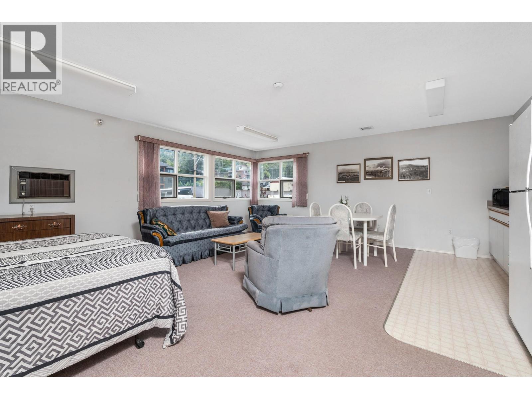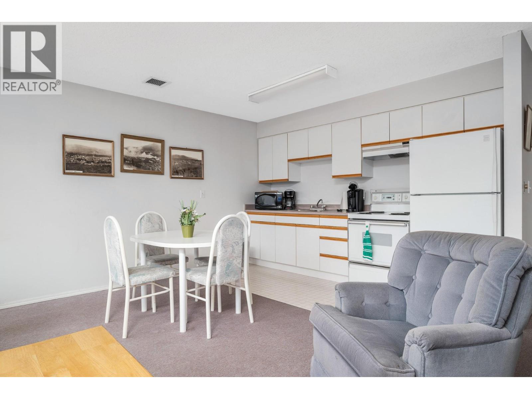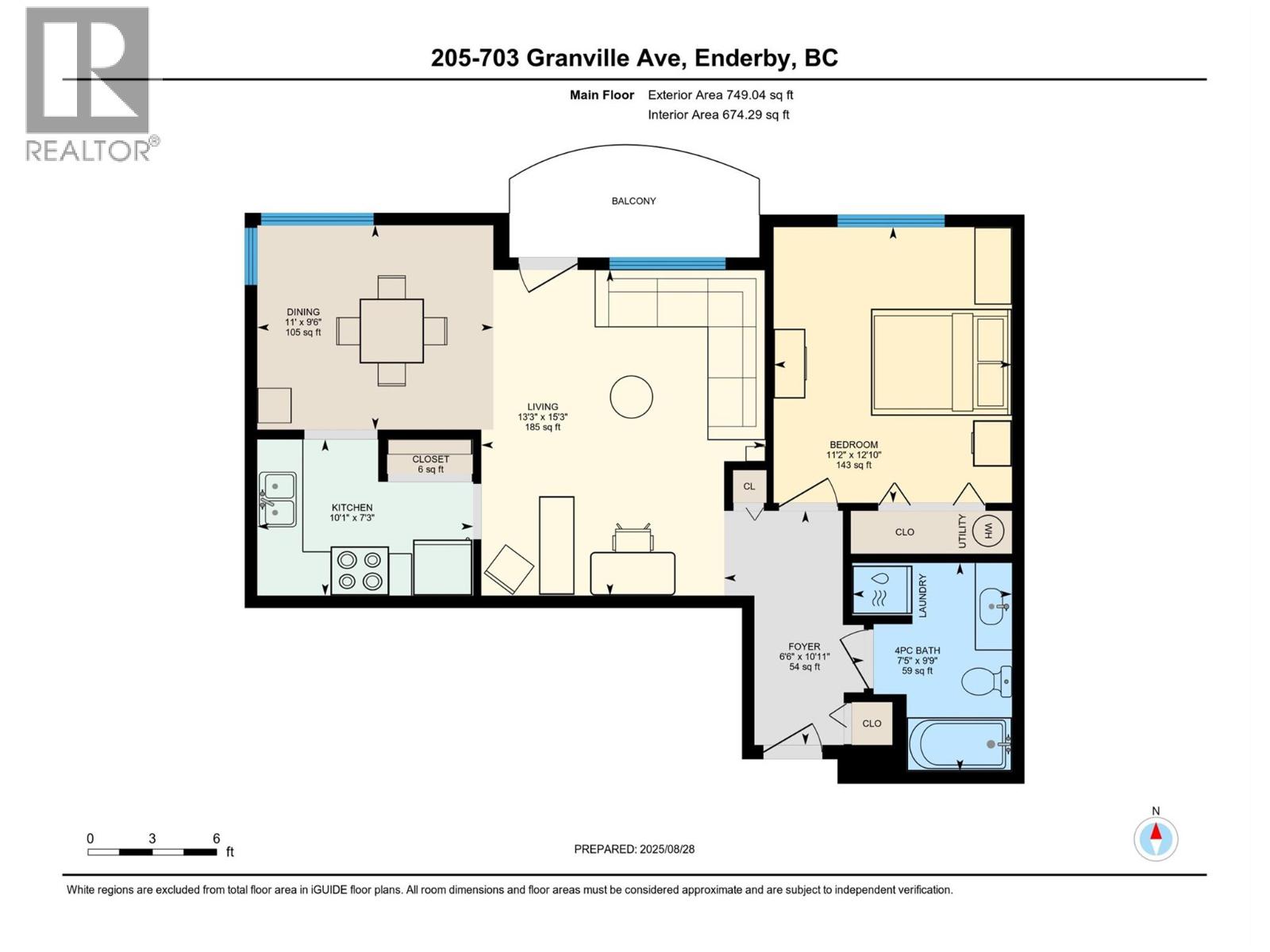703 Granville Avenue Unit# 205 Lot# 5 Enderby, British Columbia V4Y 6A4
$197,000Maintenance, Heat, Ground Maintenance, Property Management, Other, See Remarks, Sewer, Waste Removal, Water
$400 Monthly
Maintenance, Heat, Ground Maintenance, Property Management, Other, See Remarks, Sewer, Waste Removal, Water
$400 MonthlyCute as a Button in the Heart of Enderby! This beautifully updated 1-bedroom, 1-bathroom home is move-in ready and perfect for those seeking a simple, comfortable lifestyle. Recently refreshed with new stainless steel appliances, a new washer & dryer, and new AC (all 2023), there’s nothing left to do but settle in and enjoy. The bright, open-concept layout is filled with natural light from large windows and includes in suite laundry and a smart floor plan designed for everyday ease. A balcony extends your living space, just right for a morning coffee or a touch of fresh air. Located in a welcoming 55+ community, this well-cared-for complex offers a designated parking stall and access to a shared family room, ideal for hosting guests or social gatherings. One small pet is welcome (up to 12"" or 20 lbs), ensuring a friendly, community-focused environment. Best of all, you’re within walking distance of all that Enderby has to offer: shops, restaurants, medical services, and more. This lovingly maintained home is the perfect opportunity to downsize in comfort and enjoy the best of small-town living. (id:58444)
Property Details
| MLS® Number | 10361126 |
| Property Type | Single Family |
| Neigbourhood | Enderby / Grindrod |
| Community Name | Granville Manor |
| Community Features | Seniors Oriented |
| Features | One Balcony |
| Parking Space Total | 1 |
| Storage Type | Storage, Locker |
| View Type | City View, View (panoramic) |
Building
| Bathroom Total | 1 |
| Bedrooms Total | 1 |
| Architectural Style | Other |
| Constructed Date | 1991 |
| Cooling Type | Wall Unit |
| Exterior Finish | Stucco |
| Flooring Type | Vinyl |
| Heating Fuel | Electric |
| Roof Material | Tar & Gravel |
| Roof Style | Unknown |
| Stories Total | 1 |
| Size Interior | 674 Ft2 |
| Type | Apartment |
| Utility Water | Municipal Water |
Parking
| Covered |
Land
| Acreage | No |
| Sewer | Municipal Sewage System |
| Size Total Text | Under 1 Acre |
| Zoning Type | Unknown |
Rooms
| Level | Type | Length | Width | Dimensions |
|---|---|---|---|---|
| Main Level | Full Bathroom | 9'9'' x 7'5'' | ||
| Main Level | Primary Bedroom | 12'10'' x 11'2'' | ||
| Main Level | Kitchen | 7'3'' x 10'1'' | ||
| Main Level | Dining Room | 11'0'' x 9'6'' | ||
| Main Level | Living Room | 13'3'' x 15'3'' |
Contact Us
Contact us for more information

Heather Angel
4007 - 32nd Street
Vernon, British Columbia V1T 5P2
(250) 545-5371
(250) 542-3381

