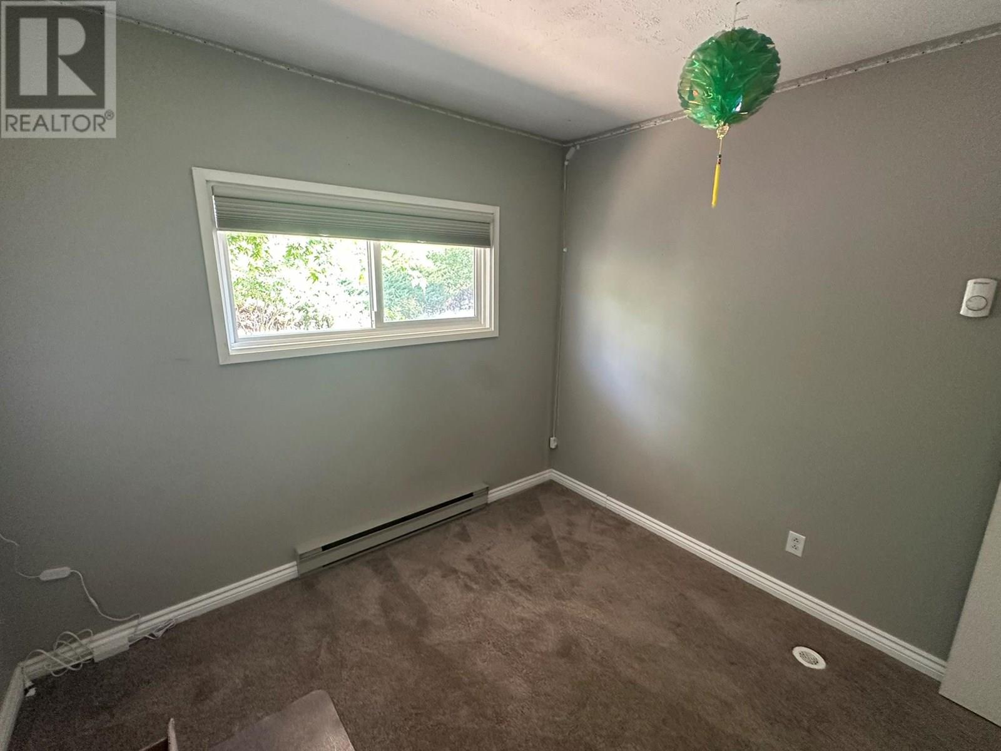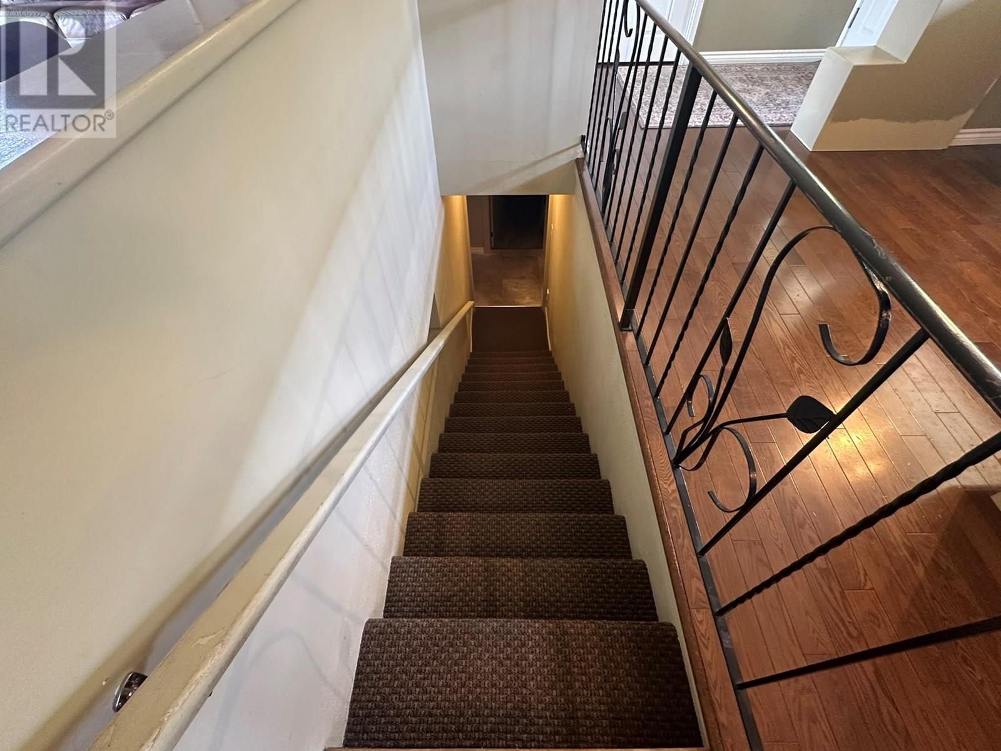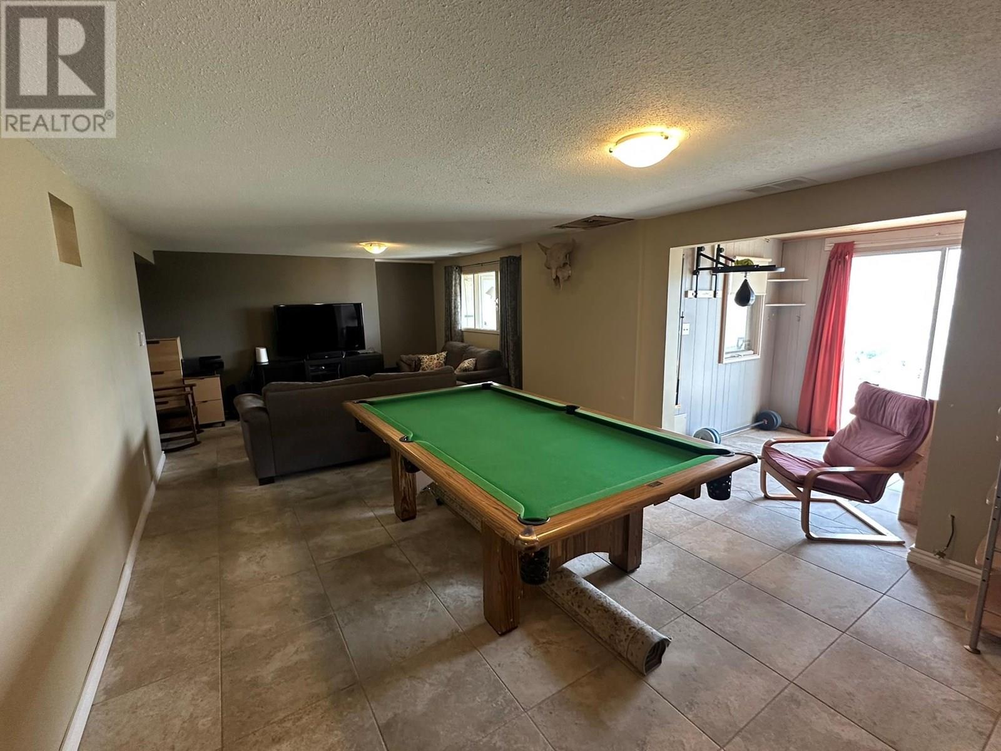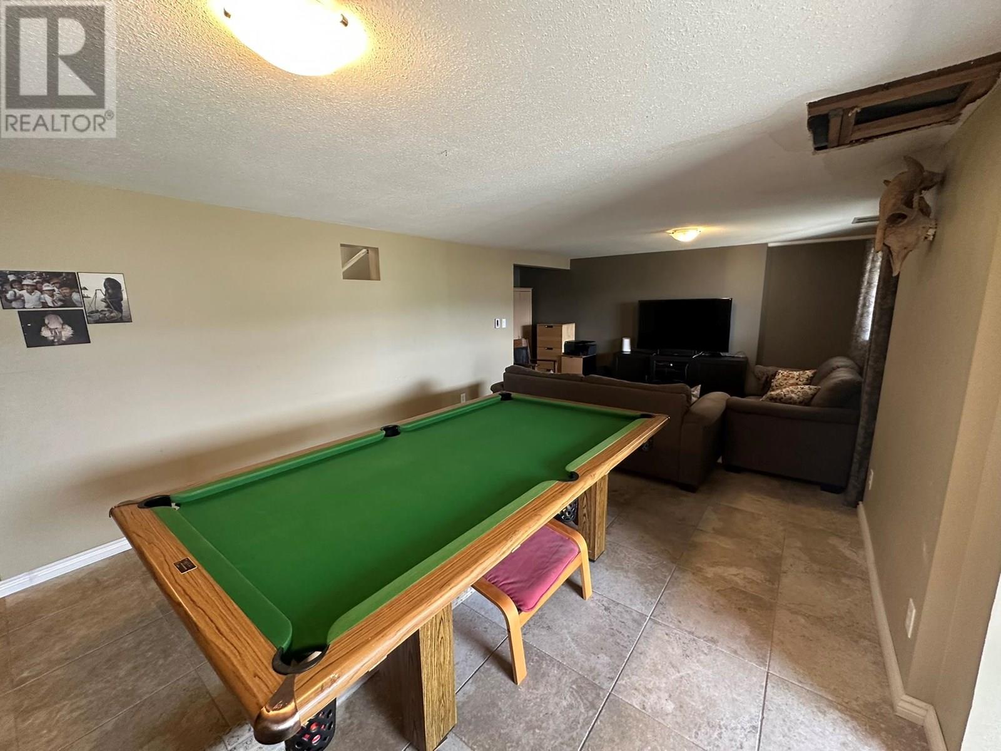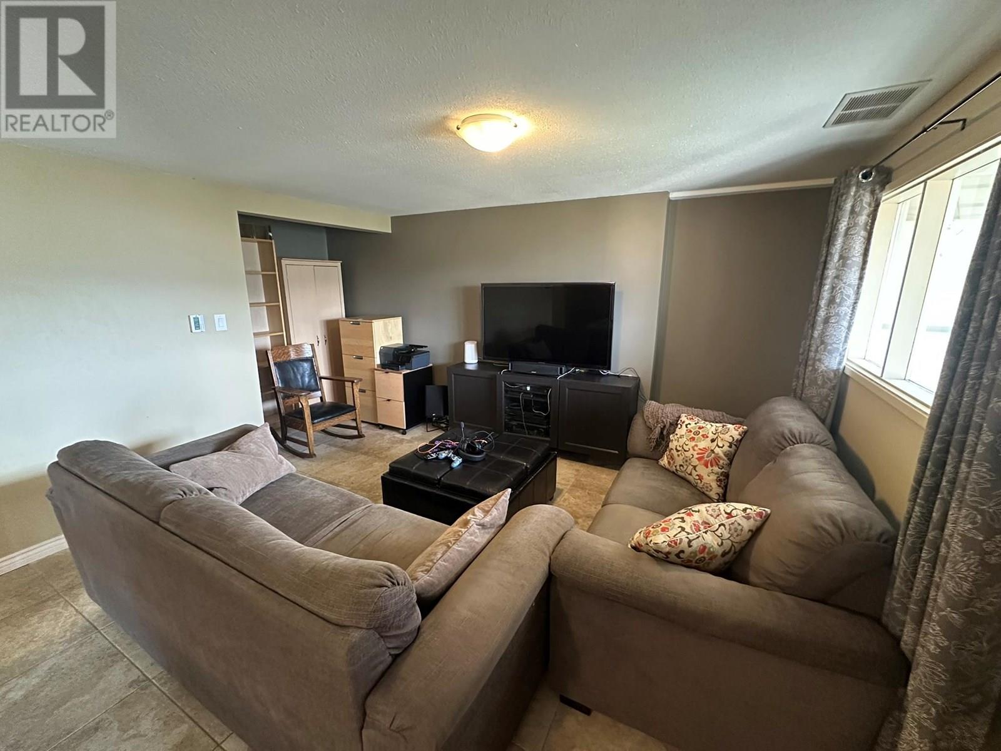7036 Appaloosa Way Vernon, British Columbia V1H 1B9
$739,500
Brand new listing and priced to go. 3 + 1 bedroom, level entry lakeview home that would be easy to suite. Exceptional value at $739,500. Gently sloping .27 acre lot with a sunny south exposure on a quiet no through road. Panoramic valley views and lake views of the entire Vernon Bay of Okanagan Lake right down to Fintry. Easy access to the Grey Canal walking/hiking trail and The Rise. Many of the expensive items have already been updated including newer vinyl windows, torch on roof, forced air cooling system, kitchen and baths. 220V electrical Hook-up for hot tub on back patio. Enjoy the Sauna located in the finished basement. Attached single garage but lots of additional storage or work areas in the basement workshop area and separate storage areas. Wood fireplace insert with circulating fan, Pet friendly rear yard. Easy to view. Lots more info on our website. Measurements (id:58444)
Property Details
| MLS® Number | 10352238 |
| Property Type | Single Family |
| Neigbourhood | Bella Vista |
| Community Features | Rentals Allowed |
| Features | Balcony |
| Parking Space Total | 4 |
| View Type | Lake View, Valley View, View Of Water, View (panoramic) |
Building
| Bathroom Total | 3 |
| Bedrooms Total | 4 |
| Architectural Style | Ranch |
| Constructed Date | 1972 |
| Construction Style Attachment | Detached |
| Cooling Type | Central Air Conditioning |
| Exterior Finish | Vinyl Siding |
| Fireplace Fuel | Wood |
| Fireplace Present | Yes |
| Fireplace Type | Conventional |
| Flooring Type | Carpeted, Hardwood, Tile |
| Half Bath Total | 1 |
| Heating Fuel | Electric |
| Roof Material | Other |
| Roof Style | Unknown |
| Stories Total | 2 |
| Size Interior | 2,271 Ft2 |
| Type | House |
| Utility Water | Municipal Water |
Parking
| Attached Garage | 1 |
Land
| Acreage | No |
| Fence Type | Fence |
| Sewer | Septic Tank |
| Size Irregular | 0.27 |
| Size Total | 0.27 Ac|under 1 Acre |
| Size Total Text | 0.27 Ac|under 1 Acre |
| Zoning Type | Residential |
Rooms
| Level | Type | Length | Width | Dimensions |
|---|---|---|---|---|
| Basement | Sauna | 5'6'' x 5'4'' | ||
| Basement | Storage | 12'0'' x 11'3'' | ||
| Basement | Workshop | 25'6'' x 7'0'' | ||
| Basement | Laundry Room | 9'2'' x 7'0'' | ||
| Basement | 3pc Bathroom | Measurements not available | ||
| Basement | Bedroom | 18'0'' x 11'0'' | ||
| Basement | Family Room | 24'0'' x 12'1'' | ||
| Main Level | 2pc Ensuite Bath | Measurements not available | ||
| Main Level | Sunroom | 11'2'' x 7'5'' | ||
| Main Level | 4pc Bathroom | Measurements not available | ||
| Main Level | Bedroom | 10'0'' x 9'0'' | ||
| Main Level | Bedroom | 9'7'' x 9'0'' | ||
| Main Level | Primary Bedroom | 11'11'' x 11'0'' | ||
| Main Level | Dining Room | 8'7'' x 12'0'' | ||
| Main Level | Kitchen | 12'0'' x 10'9'' | ||
| Main Level | Living Room | 25'6'' x 13'0'' |
https://www.realtor.ca/real-estate/28483319/7036-appaloosa-way-vernon-bella-vista
Contact Us
Contact us for more information

Don Defeo
Personal Real Estate Corporation
www.vernonrealestate.com/
5603 27th Street
Vernon, British Columbia V1T 8Z5
(250) 549-4161
(250) 549-7007
www.remaxvernon.com/

















































