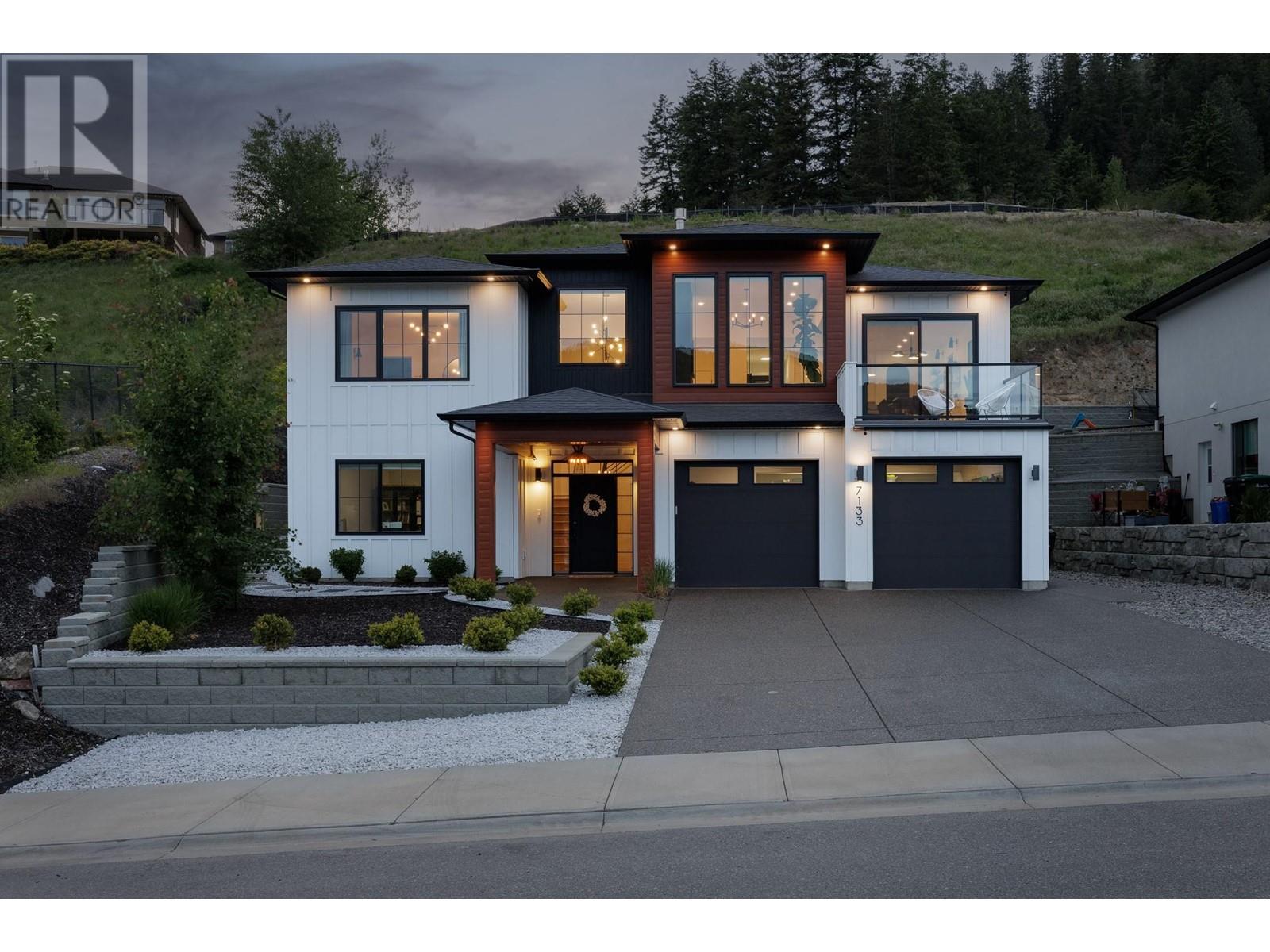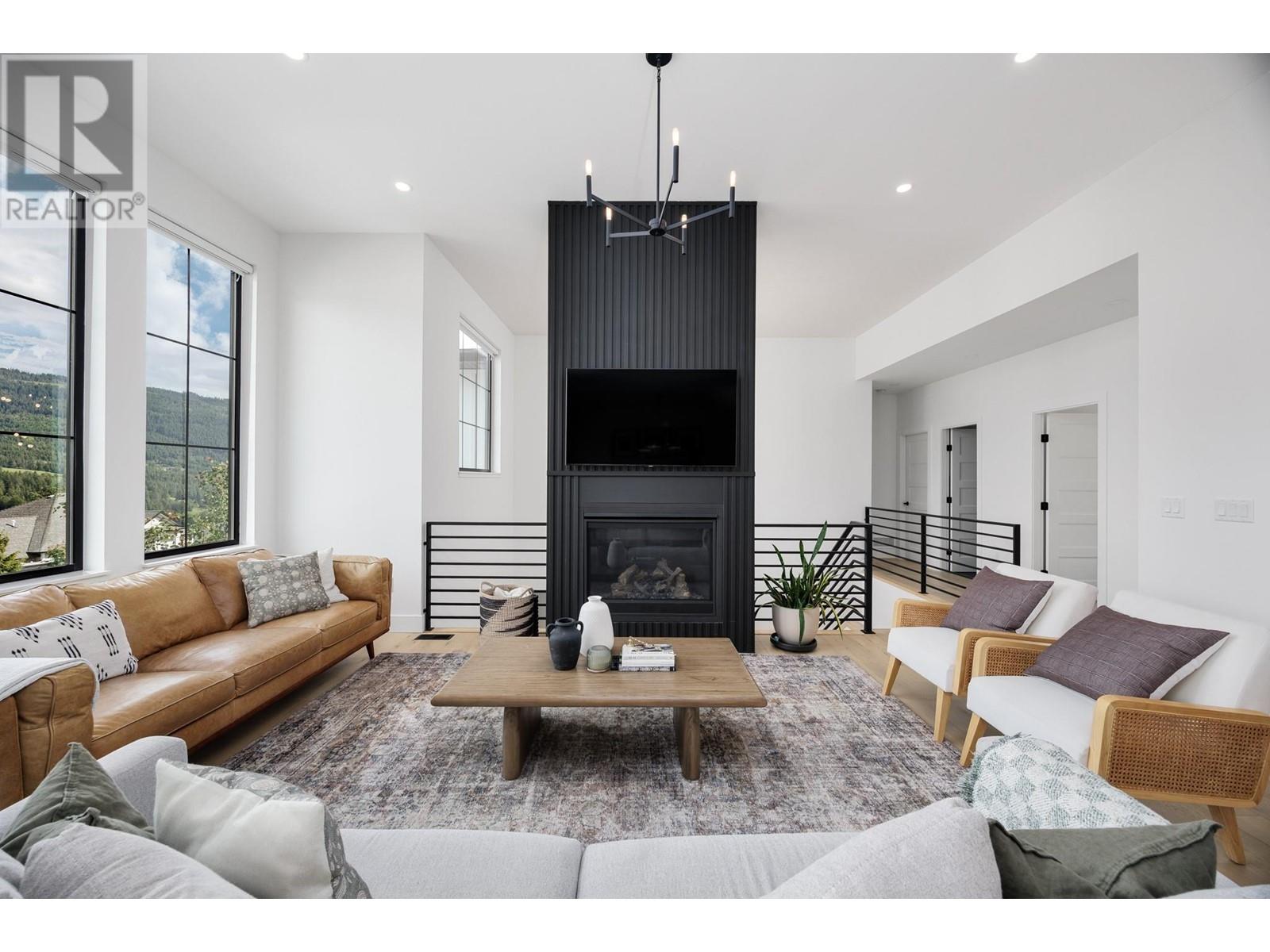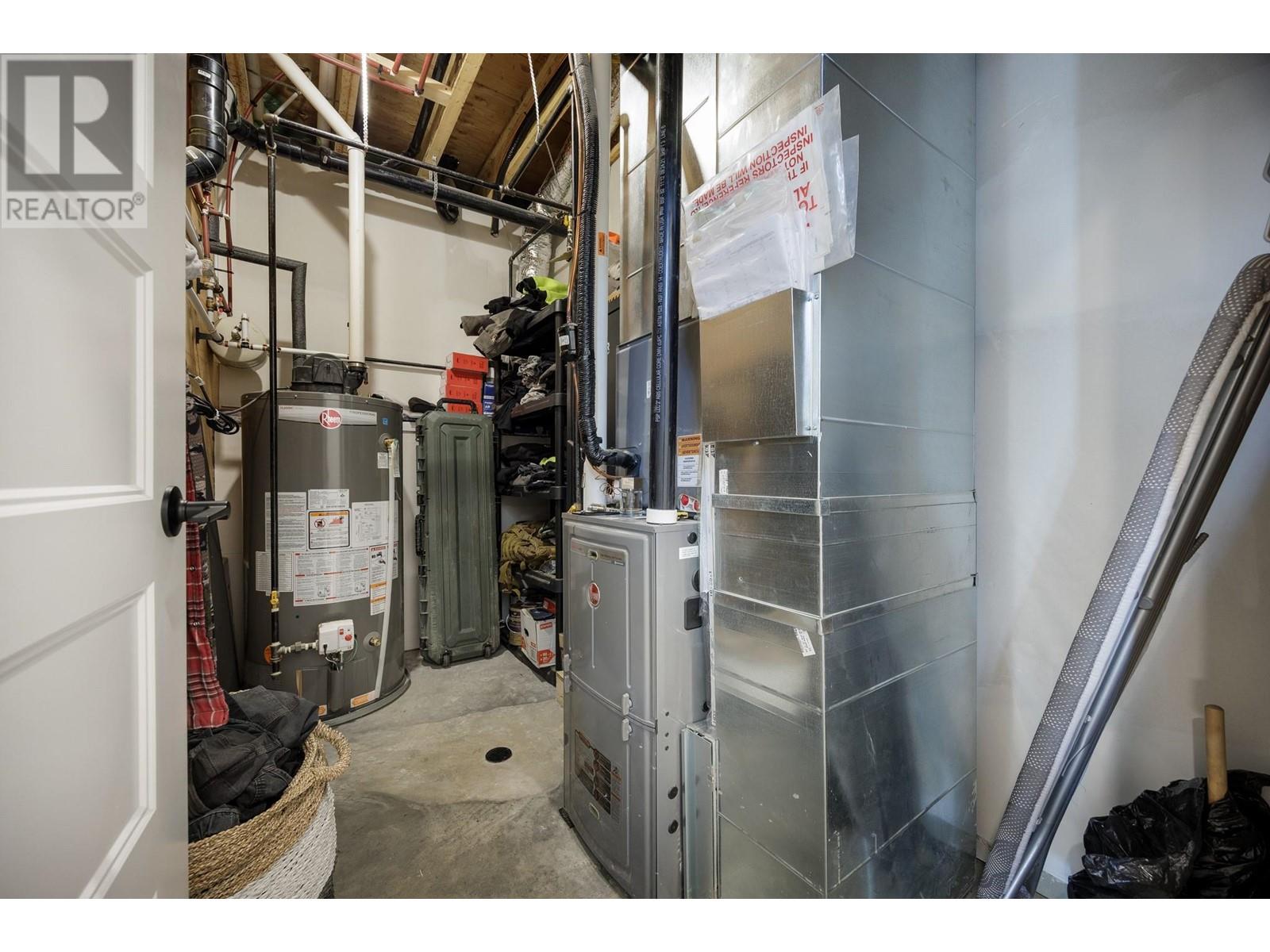7133 Nakiska Drive Vernon, British Columbia V1B 3M5
$1,250,000
Modern Elegance with Income Potential – 4 Bed, 3 Bath, 2,704 Sq Ft Home Experience contemporary comfort in this beautifully designed 4-bedroom, 3-bathroom home offering 2,704 sq ft of refined living space. Large windows and engineered hardwood flooring enhance the bright, open layout. Step seamlessly onto the spacious covered back deck—perfect for year-round outdoor living. The stylish kitchen features pristine white soft-close cabinetry, quartz countertops, a center island with breakfast bar, stainless steel appliances, and a convenient butler’s pantry. The main level also includes a luxurious master suite complete with a walk-in closet and a stunning 6-piece en-suite bath showcasing a stand-alone soaker tub and glass-enclosed shower. Two bedrooms are located just off the foyer, ideal for guests or small children. The home also includes a legal 1-bedroom, 1-bathroom suite with a private entrance. This suite offers a full kitchen, dining area, family room, separate laundry, and private access—ideal for rental income or extended family. Located in a sought-after area with easy access to Silver Star Mountain, this property offers ample parking, including space for an RV and boat. (id:58444)
Property Details
| MLS® Number | 10349363 |
| Property Type | Single Family |
| Neigbourhood | Foothills |
| View Type | City View, Mountain View, View (panoramic) |
Building
| Bathroom Total | 3 |
| Bedrooms Total | 4 |
| Basement Type | Full |
| Constructed Date | 2022 |
| Construction Style Attachment | Detached |
| Cooling Type | Central Air Conditioning |
| Heating Type | Forced Air |
| Stories Total | 2 |
| Size Interior | 2,704 Ft2 |
| Type | House |
| Utility Water | Municipal Water |
Parking
| See Remarks |
Land
| Acreage | No |
| Sewer | Municipal Sewage System |
| Size Frontage | 54 Ft |
| Size Irregular | 0.24 |
| Size Total | 0.24 Ac|under 1 Acre |
| Size Total Text | 0.24 Ac|under 1 Acre |
| Zoning Type | Unknown |
Rooms
| Level | Type | Length | Width | Dimensions |
|---|---|---|---|---|
| Second Level | Other | 11'9'' x 4'1'' | ||
| Second Level | Pantry | 9' x 5'3'' | ||
| Second Level | Primary Bedroom | 14'6'' x 14'1'' | ||
| Second Level | Laundry Room | 7' x 7'3'' | ||
| Second Level | Kitchen | 11'9'' x 19'3'' | ||
| Second Level | Living Room | 20'9'' x 12' | ||
| Second Level | Dining Room | 13'10'' x 11'7'' | ||
| Second Level | Bedroom | 12'6'' x 9'11'' | ||
| Second Level | Bedroom | 12'6'' x 9'11'' | ||
| Second Level | 6pc Ensuite Bath | 11'8'' x 8'' | ||
| Second Level | 4pc Bathroom | 8'8'' x 4'11'' | ||
| Main Level | Utility Room | 5'9'' x 9'8'' | ||
| Main Level | Office | 14'3'' x 9'8'' | ||
| Main Level | Foyer | 12'2'' x 13' | ||
| Additional Accommodation | Living Room | 13' x 11'6'' | ||
| Additional Accommodation | Kitchen | 10'8'' x 9'8'' | ||
| Additional Accommodation | Dining Room | 10'7'' x 11'3'' | ||
| Additional Accommodation | Primary Bedroom | 11'4'' x 13'2'' | ||
| Additional Accommodation | Full Bathroom | 7'1'' x 8'4'' |
Utilities
| Cable | At Lot Line |
| Electricity | Available |
| Natural Gas | At Lot Line |
| Telephone | At Lot Line |
| Water | At Lot Line |
https://www.realtor.ca/real-estate/28367227/7133-nakiska-drive-vernon-foothills
Contact Us
Contact us for more information

Alexander Fink
Personal Real Estate Corporation
5603 27th Street
Vernon, British Columbia V1T 8Z5
(250) 549-4161
(250) 549-7007
www.remaxvernon.com/



































































