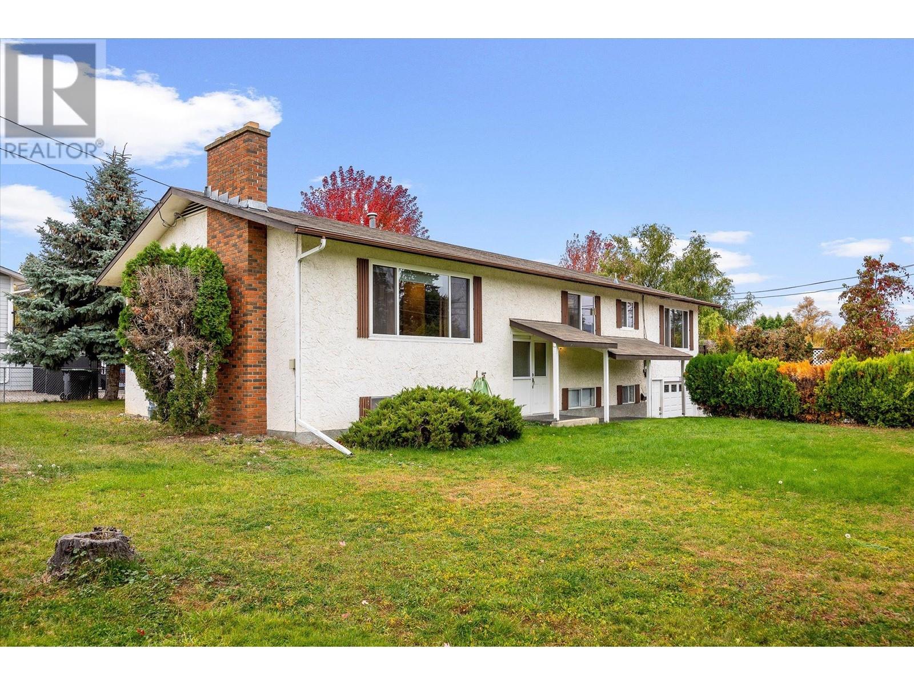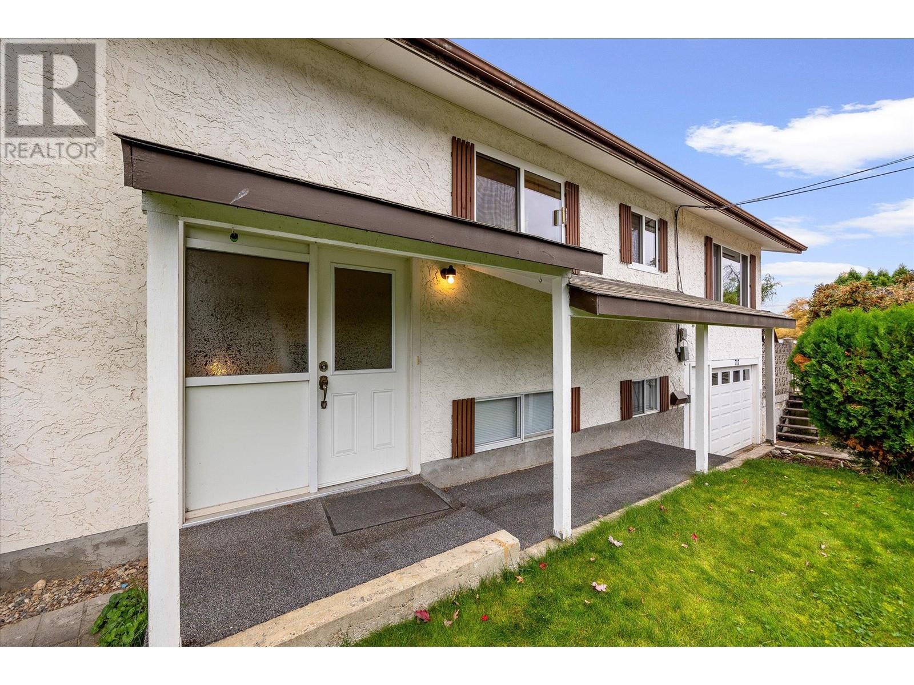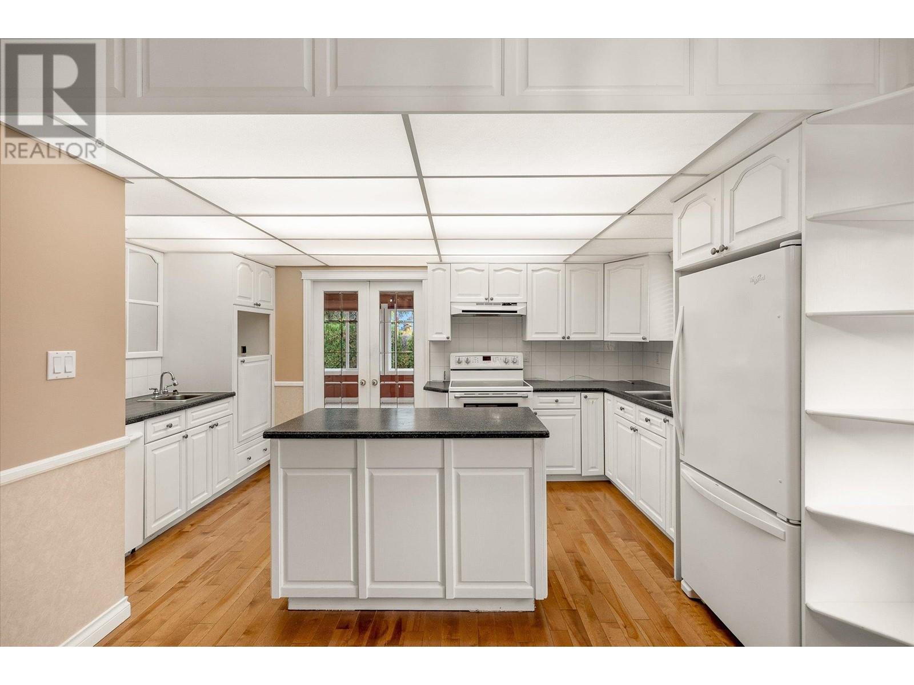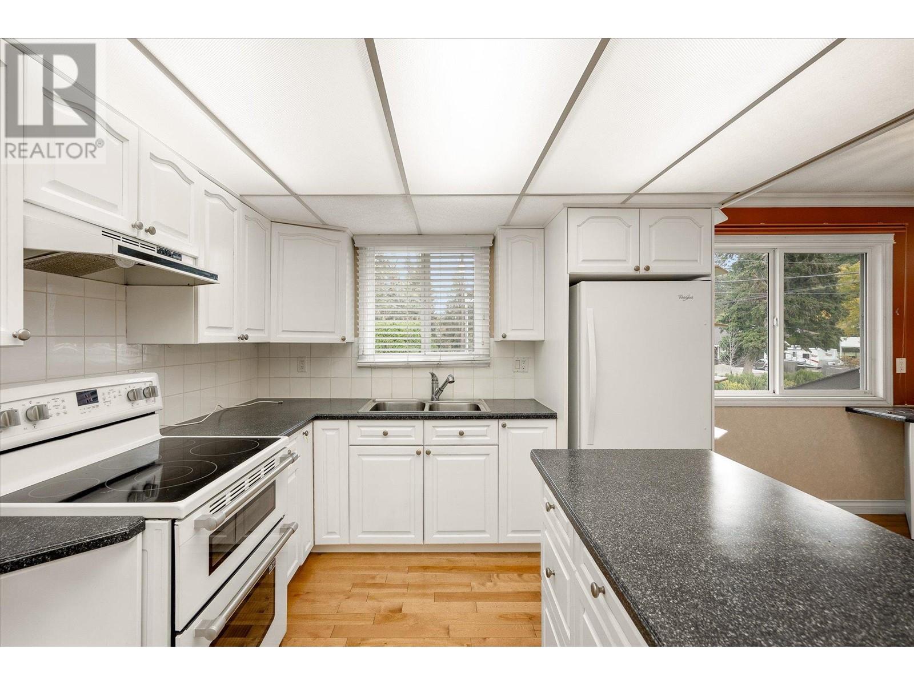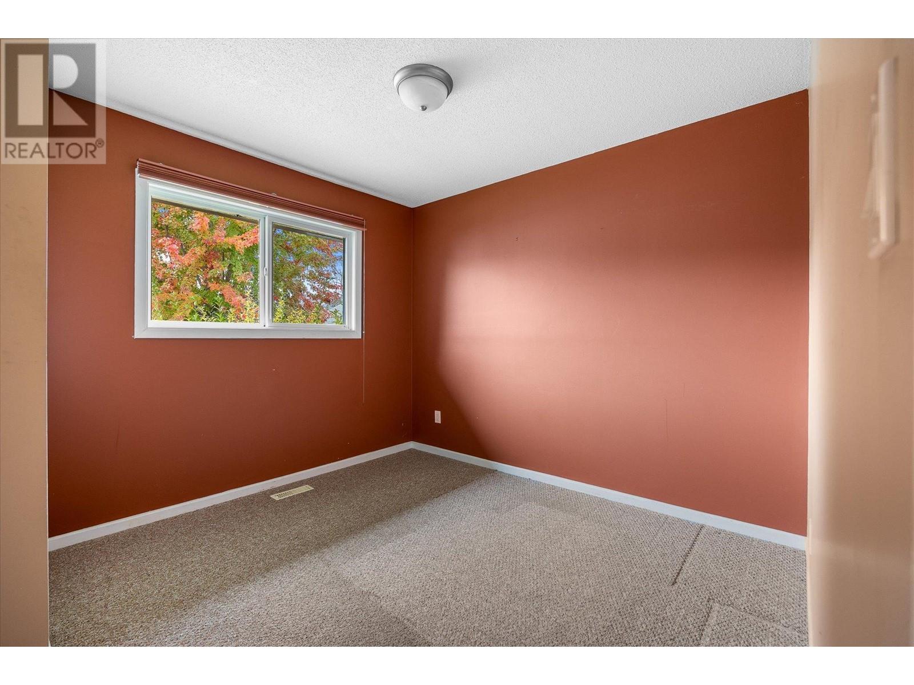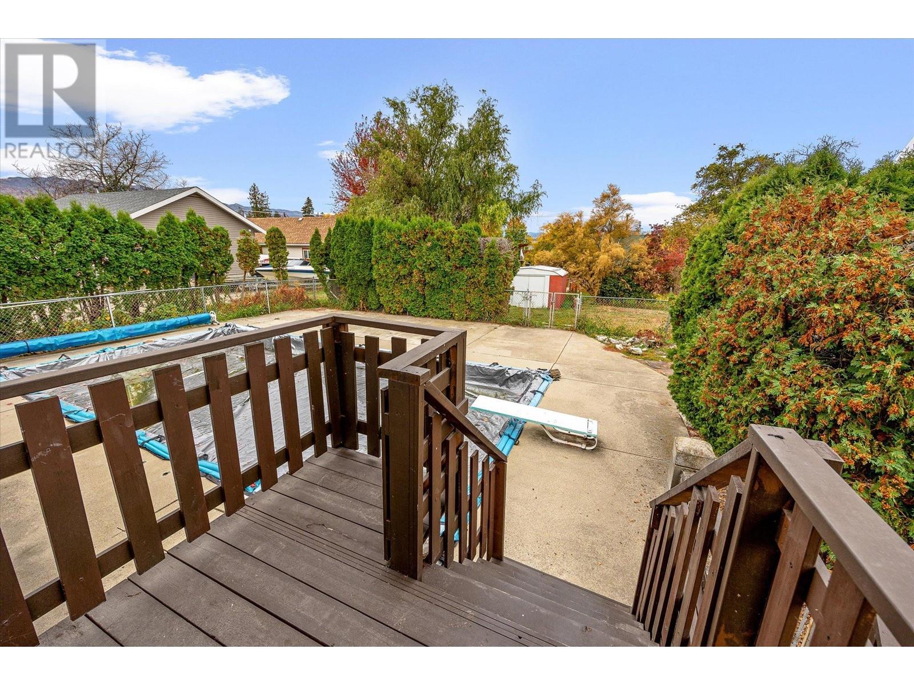717 Schafer Road Kelowna, British Columbia V1W 1E9
4 Bedroom
3 Bathroom
2,605 ft2
Ranch
Fireplace
Inground Pool
Central Air Conditioning
Forced Air
Landscaped, Level, Underground Sprinkler
$849,999
FUNCTIONAL Home: 4 bedrooms 3 bathrooms with huge Rec room/family room and an office (could be converted to another bedroom)located in the Lower Mission. FEATURES -Main floor: 2 bedrooms and 2 bathrooms. Crown moldings,hardwood,living room with brick fireplace. Eating and Dining rooms, family sized Kitchen,side counter with a second sink and island. Downstairs: Huge family room, 2 more Bedrooms, Laundry & Bathroom. The location has proximity to beaches, recreational activities, hiking trails, restaurants, schools, and shopping centres. (id:58444)
Property Details
| MLS® Number | 10330359 |
| Property Type | Single Family |
| Neigbourhood | Lower Mission |
| Amenities Near By | Golf Nearby, Public Transit, Park, Recreation, Schools |
| Community Features | Family Oriented |
| Features | Level Lot, Central Island |
| Parking Space Total | 3 |
| Pool Type | Inground Pool |
| View Type | Mountain View |
Building
| Bathroom Total | 3 |
| Bedrooms Total | 4 |
| Appliances | Refrigerator, Dishwasher, Dryer, Washer |
| Architectural Style | Ranch |
| Basement Type | Full |
| Constructed Date | 1971 |
| Construction Style Attachment | Detached |
| Cooling Type | Central Air Conditioning |
| Exterior Finish | Stucco |
| Fireplace Fuel | Wood |
| Fireplace Present | Yes |
| Fireplace Type | Conventional |
| Flooring Type | Carpeted, Ceramic Tile, Hardwood |
| Heating Type | Forced Air |
| Roof Material | Asphalt Shingle |
| Roof Style | Unknown |
| Stories Total | 2 |
| Size Interior | 2,605 Ft2 |
| Type | House |
| Utility Water | Municipal Water |
Parking
| See Remarks | |
| Attached Garage | 1 |
| R V |
Land
| Access Type | Easy Access |
| Acreage | No |
| Land Amenities | Golf Nearby, Public Transit, Park, Recreation, Schools |
| Landscape Features | Landscaped, Level, Underground Sprinkler |
| Sewer | Municipal Sewage System |
| Size Irregular | 0.21 |
| Size Total | 0.21 Ac|under 1 Acre |
| Size Total Text | 0.21 Ac|under 1 Acre |
| Zoning Type | Residential |
Rooms
| Level | Type | Length | Width | Dimensions |
|---|---|---|---|---|
| Basement | 3pc Bathroom | 6'8'' x 5'3'' | ||
| Basement | Laundry Room | 8'3'' x 7'1'' | ||
| Basement | Utility Room | 6'4'' x 4'7'' | ||
| Basement | Mud Room | 11'9'' x 9'11'' | ||
| Basement | Bedroom | 14'11'' x 8'10'' | ||
| Basement | Bedroom | 11'11'' x 8'0'' | ||
| Basement | Recreation Room | 23'9'' x 18'0'' | ||
| Basement | Storage | 9'2'' x 6'7'' | ||
| Main Level | 3pc Ensuite Bath | 9'9'' x 3'10'' | ||
| Main Level | Primary Bedroom | 14'3'' x 13'4'' | ||
| Main Level | 4pc Bathroom | 9'10'' x 6'7'' | ||
| Main Level | Office | 9'11'' x 8'4'' | ||
| Main Level | Bedroom | 11'3'' x 10'0'' | ||
| Main Level | Mud Room | 3'3'' x 3'1'' | ||
| Main Level | Sunroom | 13'7'' x 12'4'' | ||
| Main Level | Dining Room | 13'8'' x 13'0'' | ||
| Main Level | Kitchen | 15'0'' x 9'11'' | ||
| Main Level | Other | 11'9'' x 7'6'' | ||
| Main Level | Living Room | 18'11'' x 11'8'' | ||
| Main Level | Foyer | 6'6'' x 3'11'' | ||
| Main Level | Other | 25'0'' x 4'6'' |
https://www.realtor.ca/real-estate/27859091/717-schafer-road-kelowna-lower-mission
Contact Us
Contact us for more information

Dimple Judge
Realtymonx
210 - 1751 Harvey Ave
Kelowna, British Columbia V1Y 6G4
210 - 1751 Harvey Ave
Kelowna, British Columbia V1Y 6G4
(778) 484-4022

Gary Judge
Realtymonx
210 - 1751 Harvey Ave
Kelowna, British Columbia V1Y 6G4
210 - 1751 Harvey Ave
Kelowna, British Columbia V1Y 6G4
(778) 484-4022

