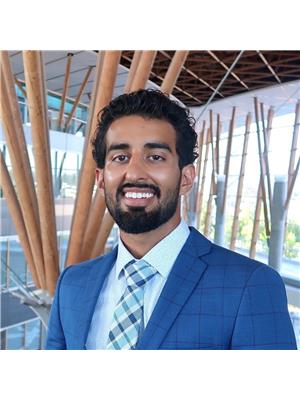718 Carnoustie Drive Kelowna, British Columbia V1P 1V2
$1,399,900
This brand-new custom-built executive home in Black Mountain offers nearly 4,000 sq. ft. of luxurious living space with 6 bedrooms, 4 bathrooms, a theatre room, and a 2-bedroom legal suite for added rental income. The open-concept main floor features a gourmet kitchen with a spice kitchen, spacious dining and family areas, and expansive windows that fill the home with natural light. A 251 sq. ft. covered sundeck provides stunning panoramic views of Okanagan Lake, Kelowna’s city lights, and the surrounding mountains. Downstairs includes a theatre room, bar area with potential for an in-law suite, rec room, and guest bedroom with full bath for upstairs use. Rare to find in Black Mountain, the large backyard offers space for a pool, gazebo, and garden. Conveniently located just minutes from Black Mountain Golf Club, 15 minutes to UBCO, 10 minutes to Costco, and 40 minutes to Big White, this home combines luxury, functionality, and versatility, all backed by a 2-5-10 builder warranty. (id:58444)
Property Details
| MLS® Number | 10360174 |
| Property Type | Single Family |
| Neigbourhood | Black Mountain |
| Features | Central Island |
| Parking Space Total | 4 |
| View Type | City View, Lake View, Mountain View |
Building
| Bathroom Total | 4 |
| Bedrooms Total | 6 |
| Appliances | Refrigerator, Dishwasher, Cooktop - Gas, Microwave, Washer & Dryer, Oven - Built-in |
| Architectural Style | Contemporary, Ranch |
| Constructed Date | 2023 |
| Construction Style Attachment | Detached |
| Cooling Type | Central Air Conditioning |
| Exterior Finish | Stone, Stucco |
| Fire Protection | Security System |
| Fireplace Fuel | Gas |
| Fireplace Present | Yes |
| Fireplace Type | Unknown |
| Heating Type | Forced Air |
| Roof Material | Asphalt Shingle |
| Roof Style | Unknown |
| Stories Total | 2 |
| Size Interior | 3,916 Ft2 |
| Type | House |
| Utility Water | Irrigation District, Municipal Water |
Parking
| See Remarks | |
| Attached Garage | 2 |
Land
| Acreage | No |
| Sewer | Municipal Sewage System |
| Size Irregular | 0.18 |
| Size Total | 0.18 Ac|under 1 Acre |
| Size Total Text | 0.18 Ac|under 1 Acre |
| Zoning Type | Unknown |
Rooms
| Level | Type | Length | Width | Dimensions |
|---|---|---|---|---|
| Basement | 4pc Bathroom | 5'10'' x 13' | ||
| Basement | 4pc Bathroom | 5'8'' x 9'4'' | ||
| Lower Level | Kitchen | 10'10'' x 14'2'' | ||
| Lower Level | Bedroom | 10'8'' x 11'6'' | ||
| Lower Level | Bedroom | 11'10'' x 12'2'' | ||
| Lower Level | Living Room | 16'4'' x 18' | ||
| Lower Level | Bedroom | 11'6'' x 11' | ||
| Lower Level | Recreation Room | 13'2'' x 19'4'' | ||
| Lower Level | Media | 10'8'' x 19'6'' | ||
| Main Level | 5pc Ensuite Bath | 9'8'' x 10'8'' | ||
| Main Level | 4pc Bathroom | 5'6'' x 10' | ||
| Main Level | Laundry Room | 12'6'' x 5'8'' | ||
| Main Level | Bedroom | 10' x 12'4'' | ||
| Main Level | Bedroom | 12' x 11'0'' | ||
| Main Level | Primary Bedroom | 13'8'' x 14'6'' | ||
| Main Level | Other | 6' x 7'8'' | ||
| Main Level | Kitchen | 9' x 18' | ||
| Main Level | Dining Room | 10'4'' x 18' | ||
| Main Level | Living Room | 17'6'' x 18' |
https://www.realtor.ca/real-estate/28768367/718-carnoustie-drive-kelowna-black-mountain
Contact Us
Contact us for more information

Jewan Brar
Personal Real Estate Corporation
www.bcpropertytalks.ca/
www.facebook.com/BCPropertyTalks
www.instagram.com/
107-1664 Richter St
Kelowna, British Columbia V1Y 8N3
(604) 492-5000
(604) 608-3888
www.stonehausrealty.ca/

Sunny Bhangu
Personal Real Estate Corporation - Unified Real Estate Group
201 - 5550 152 Street
Surrey, British Columbia V3S 5J9
(604) 961-9900
(604) 961-6700



































