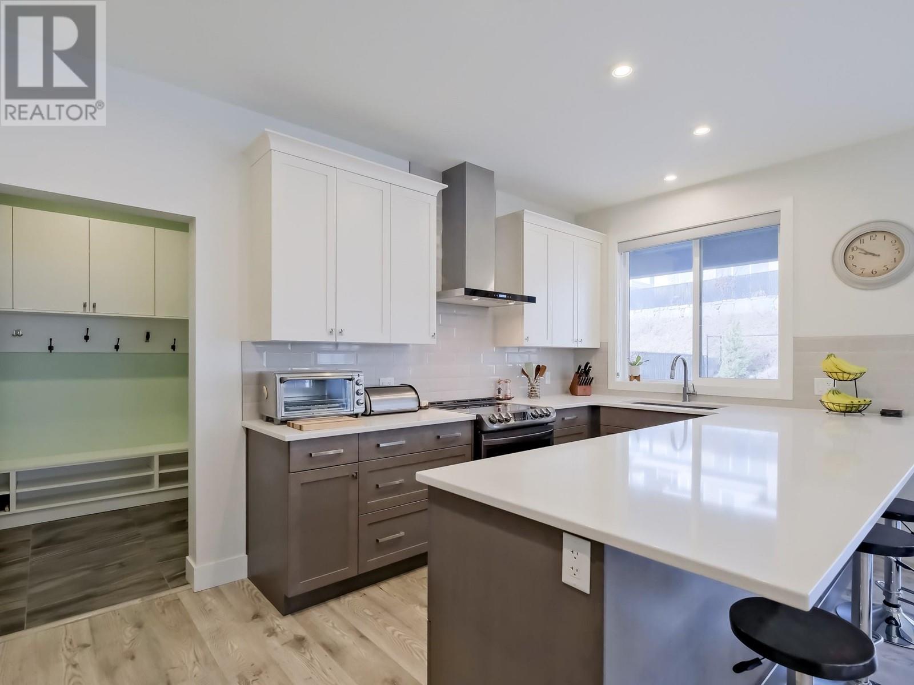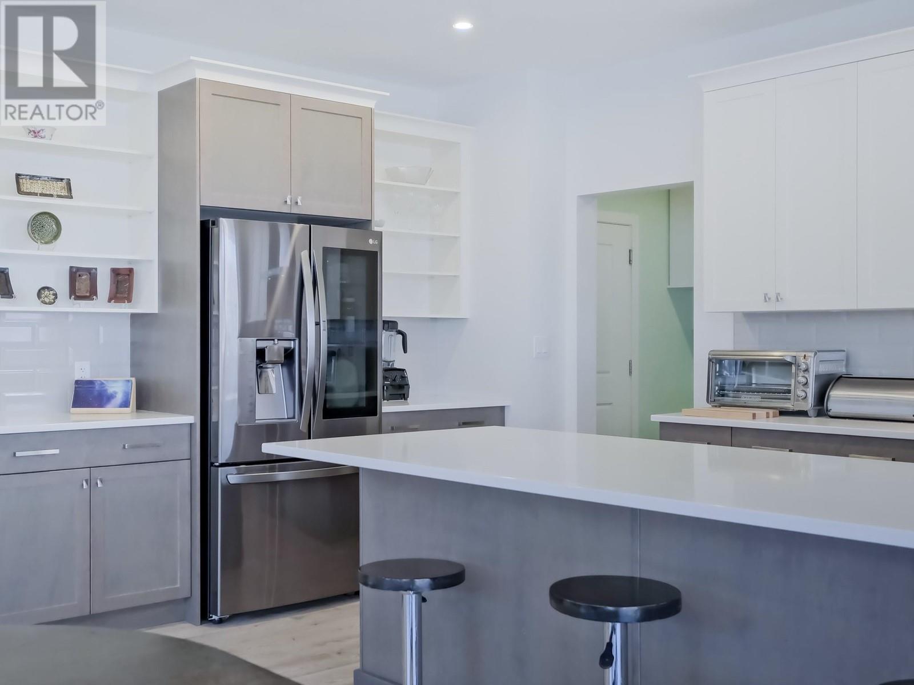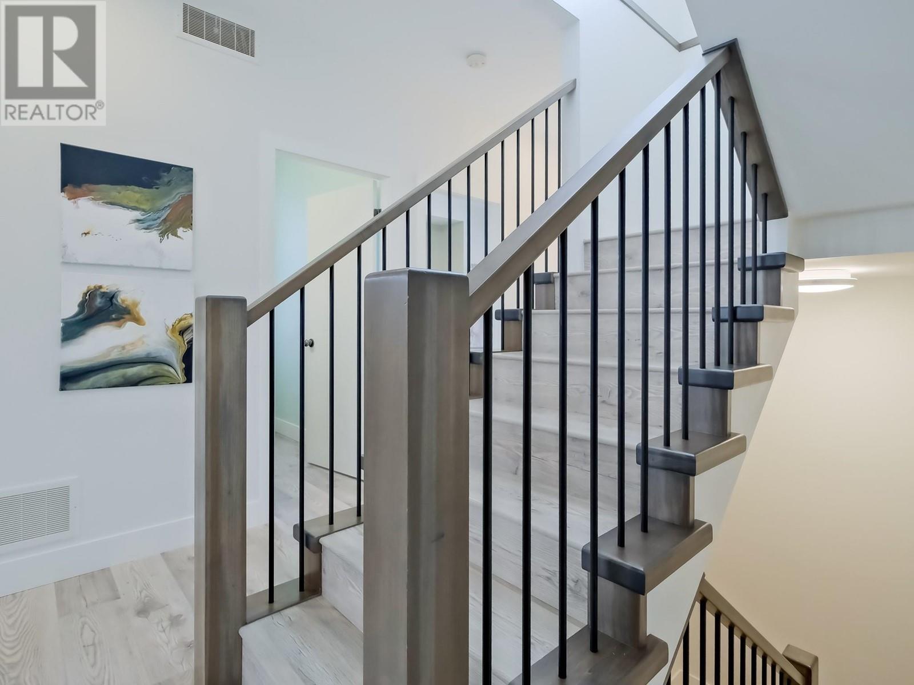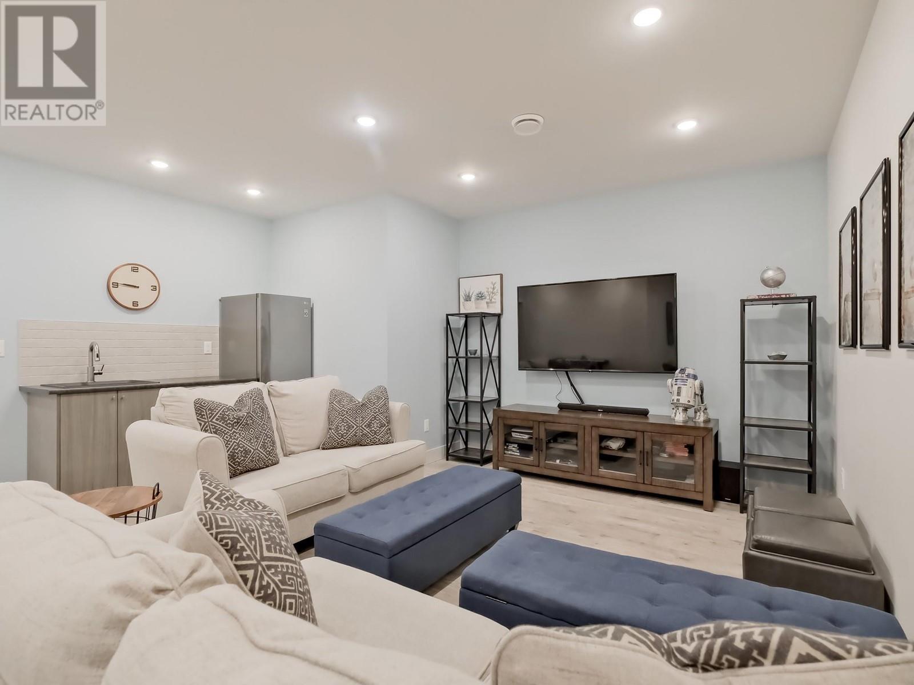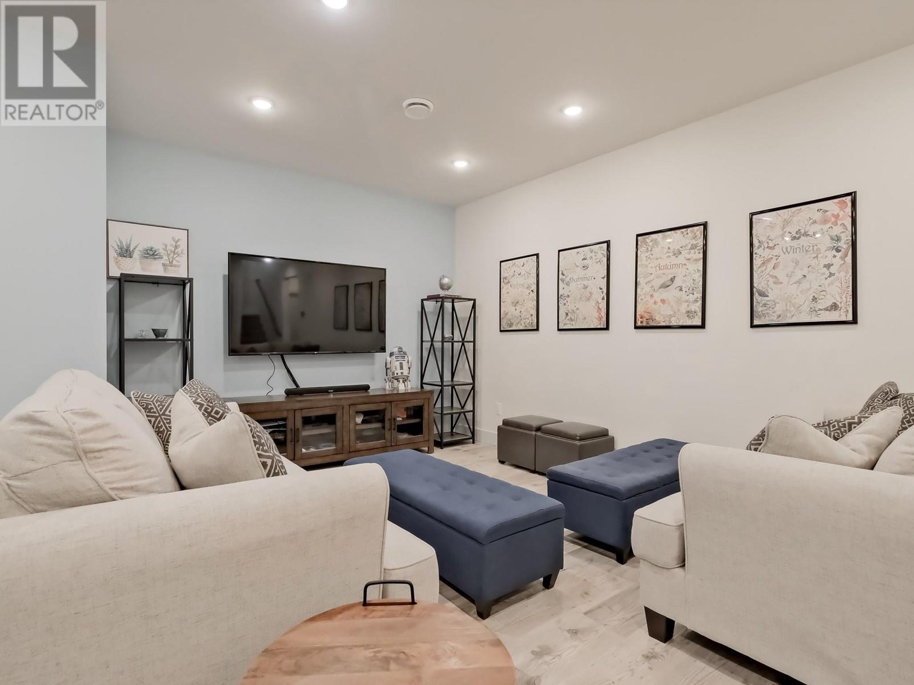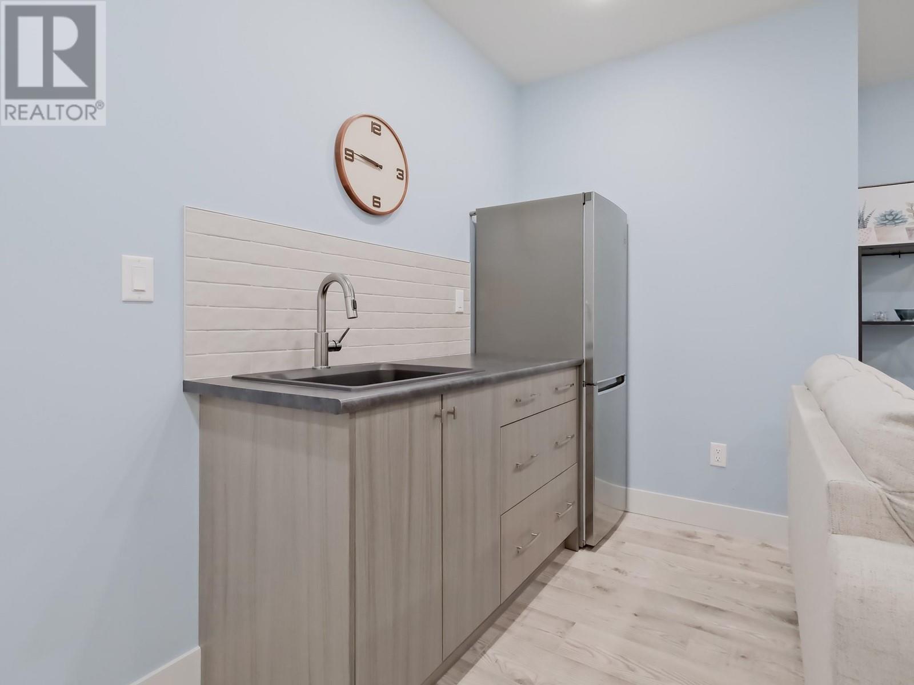72 Forest Edge Drive Kelowna, British Columbia V1V 3G3
$1,429,000
Well maintained 5-bedroom, 3.5 bathroom home in the desirable Wilden community, perfect for families. The main level features a functional layout with a mudroom, laundry room, office, along with an open-concept kitchen, dining, and living area that flows seamlessly to the backyard. Two toned shaker style kitchen with ample storage and a natural gas hookup for range. Upstairs, you'll find three bedrooms, including the primary suite with a double vanity, custom tile shower, and walk-in closet. Additional plumbing for secondary washer and dryer adds convenience and practicality. The bright, open basement offers a large rec room with a wet bar, two additional bedrooms, and a full bathroom—ideal for guests or extra living space. The nice sized flat backyard is wired for a hot tub, and fully fenced for kids and pets. Situated in a welcoming family-friendly neighborhood, this home is close to parks, trails, and top-rated schools. (id:58444)
Property Details
| MLS® Number | 10339863 |
| Property Type | Single Family |
| Neigbourhood | Wilden |
| Parking Space Total | 4 |
Building
| Bathroom Total | 4 |
| Bedrooms Total | 5 |
| Constructed Date | 2018 |
| Construction Style Attachment | Detached |
| Cooling Type | Central Air Conditioning |
| Half Bath Total | 1 |
| Heating Type | Forced Air |
| Roof Material | Asphalt Shingle |
| Roof Style | Unknown |
| Stories Total | 2 |
| Size Interior | 3,189 Ft2 |
| Type | House |
| Utility Water | Municipal Water |
Parking
| Attached Garage | 2 |
Land
| Acreage | No |
| Sewer | Municipal Sewage System |
| Size Irregular | 0.13 |
| Size Total | 0.13 Ac|under 1 Acre |
| Size Total Text | 0.13 Ac|under 1 Acre |
| Zoning Type | Unknown |
Rooms
| Level | Type | Length | Width | Dimensions |
|---|---|---|---|---|
| Second Level | Primary Bedroom | 11'9'' x 14'5'' | ||
| Second Level | Bedroom | 9'1'' x 10'5'' | ||
| Second Level | Bedroom | 12'11'' x 14'8'' | ||
| Second Level | Full Ensuite Bathroom | 8' x 10'11'' | ||
| Second Level | 4pc Bathroom | 4'11'' x 8'11'' | ||
| Basement | Recreation Room | 16'7'' x 19'6'' | ||
| Basement | Bedroom | 10'3'' x 15'6'' | ||
| Basement | Bedroom | 10'2'' x 17'8'' | ||
| Basement | 3pc Bathroom | 6'5'' x 7'11'' | ||
| Main Level | Den | 8'8'' x 10'11'' | ||
| Main Level | Mud Room | 6'9'' x 8'7'' | ||
| Main Level | Living Room | 14'3'' x 21'1'' | ||
| Main Level | Laundry Room | 7' x 7'8'' | ||
| Main Level | Kitchen | 9'2'' x 16'11'' | ||
| Main Level | Foyer | 8'1'' x 5'5'' | ||
| Main Level | Dining Room | 8'8'' x 21' | ||
| Main Level | Partial Bathroom | 7'2'' x 5'2'' |
https://www.realtor.ca/real-estate/28059711/72-forest-edge-drive-kelowna-wilden
Contact Us
Contact us for more information

Dave Kotler
Personal Real Estate Corporation
www.kelownahomes.ca/
#1 - 1890 Cooper Road
Kelowna, British Columbia V1Y 8B7
(250) 860-1100
(250) 860-0595
royallepagekelowna.com/
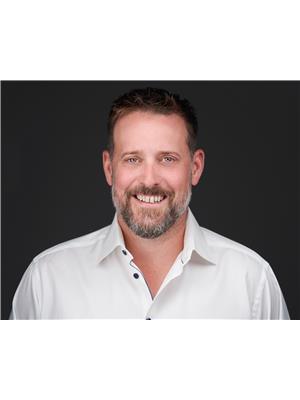
Darryl Reuter
Personal Real Estate Corporation
www.reuterrealestate.com/
www.facebook.com/Kelownarealestateagent
www.instagram.com/reuterkotlerteam
#1 - 1890 Cooper Road
Kelowna, British Columbia V1Y 8B7
(250) 860-1100
(250) 860-0595
royallepagekelowna.com/







