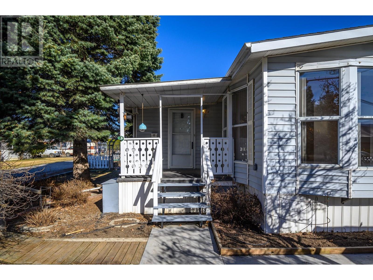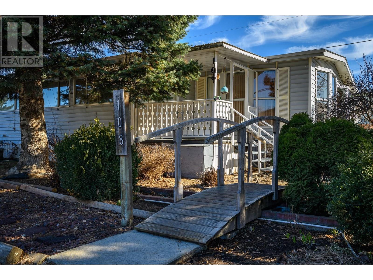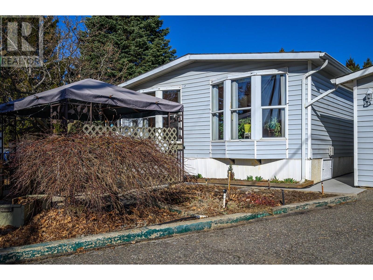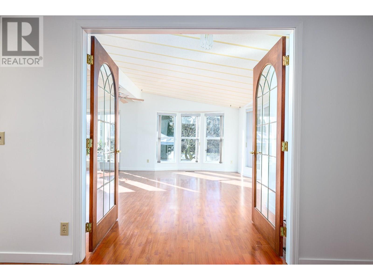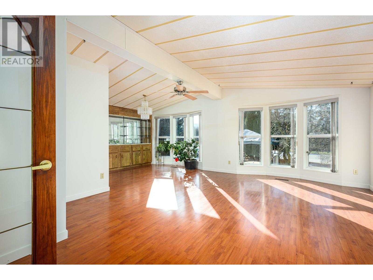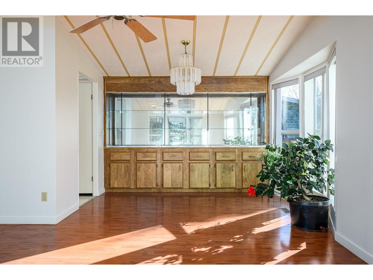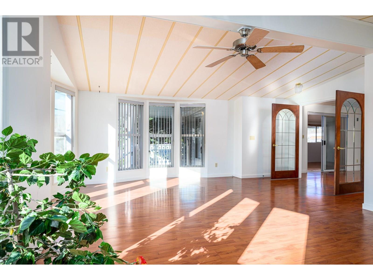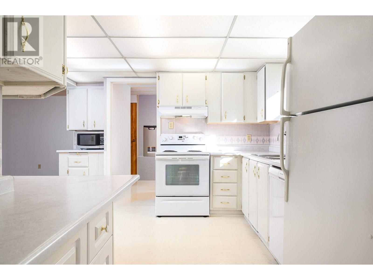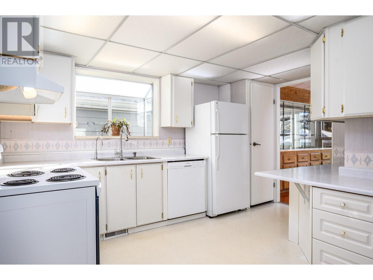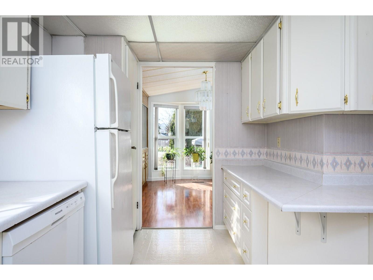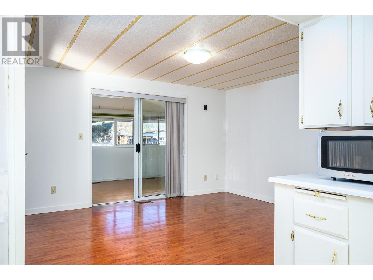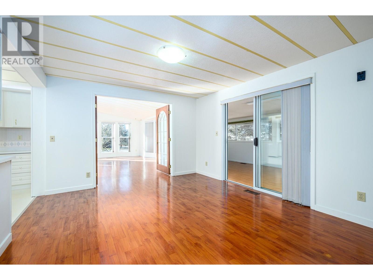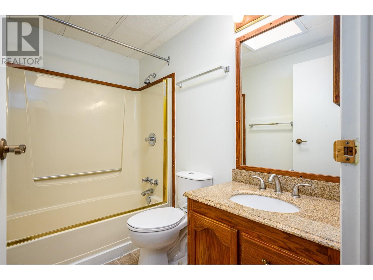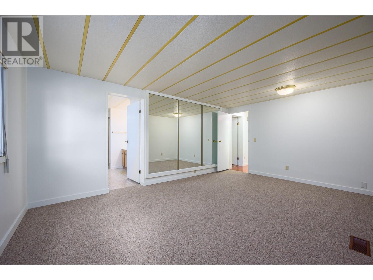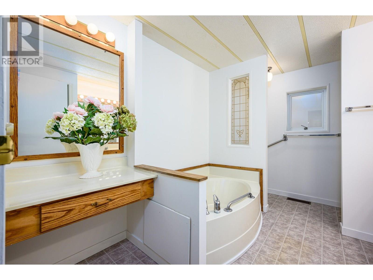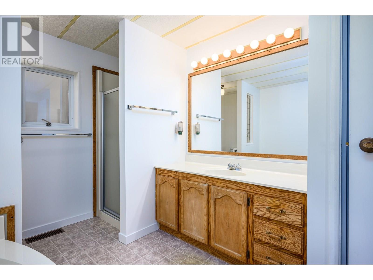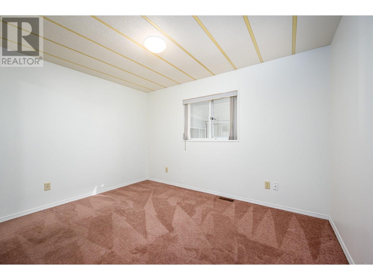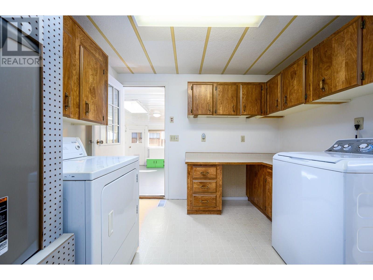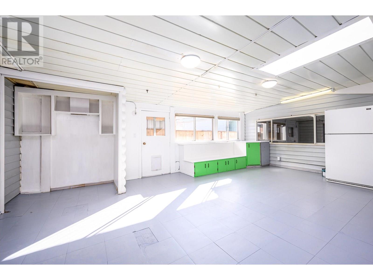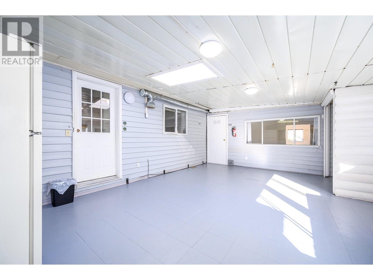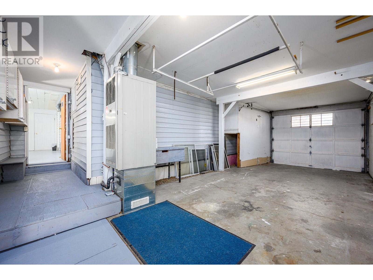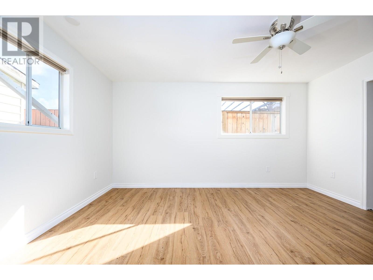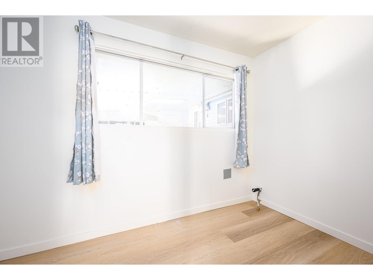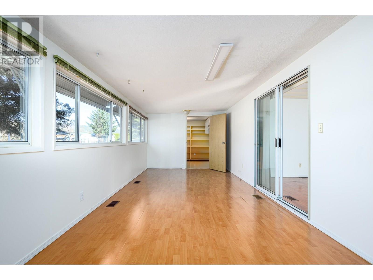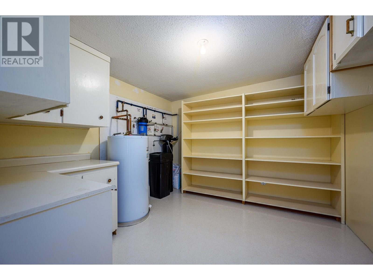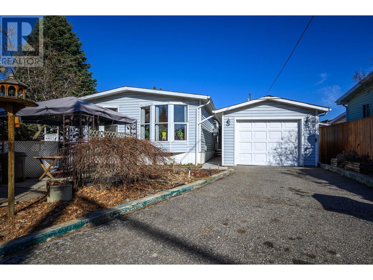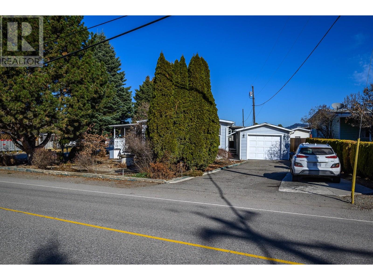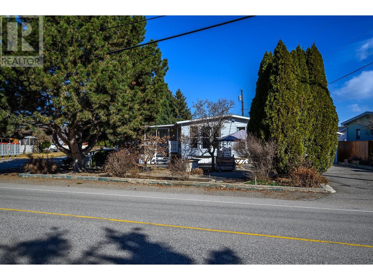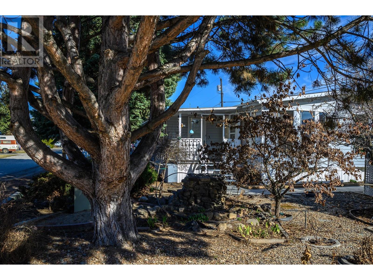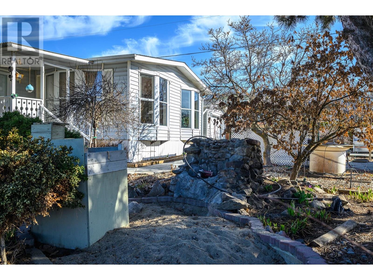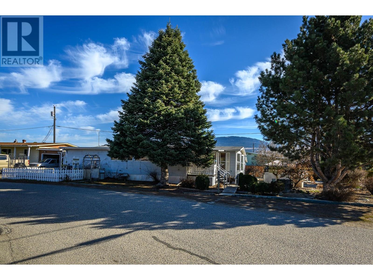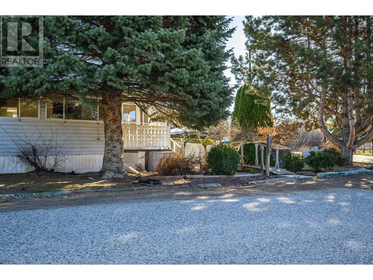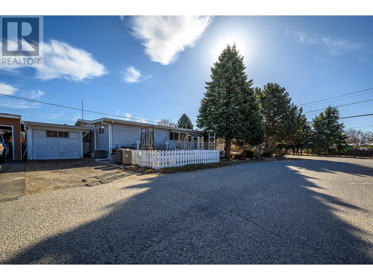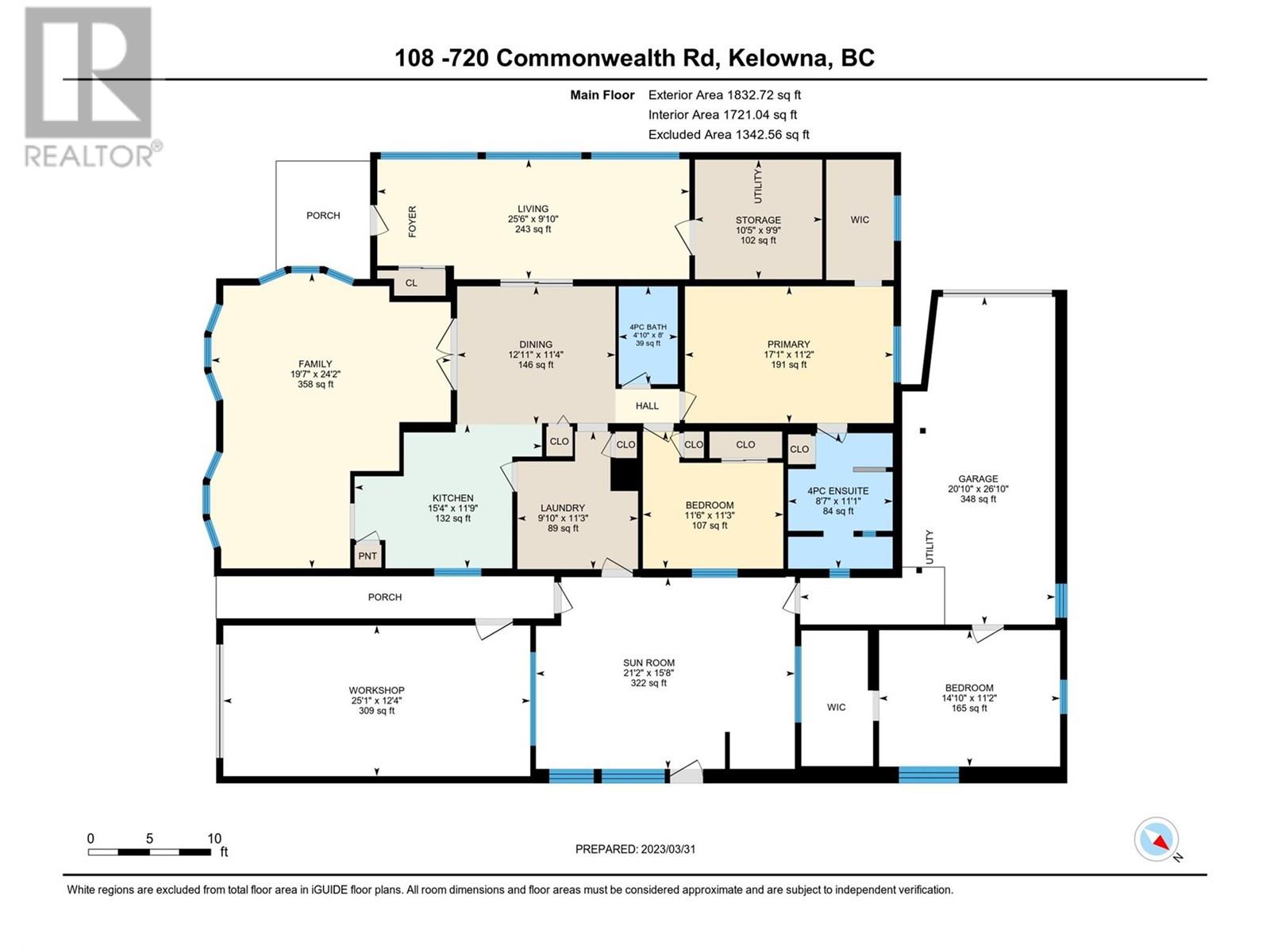720 Commonwealth Road Unit# 108 Kelowna, British Columbia V4V 1R7
$359,900Maintenance, Pad Rental
$650 Monthly
Maintenance, Pad Rental
$650 MonthlyTremendous value in this recently updated and spacious modular home—approximately 2,400 sq ft—located in the family section of Meadowbrook Estates, one of the best-kept and most well-managed parks in the region. This home offers 4 bedrooms, 2 full bathrooms, and two fully enclosed garages (one heated), plus plenty of parking for your recreational vehicles and toys. Key upgrades are already complete: a newer energy-efficient central A/C system services the main area, there's a second gas furnace for the addition, and the roof still has plenty of life left. The primary suite features a walk-in closet and a spacious ensuite. The yard is beautifully landscaped yet low-maintenance, and the home is just minutes from the scenic Okanagan Rail Trail and transit routes. It’s also conveniently located close to the airport and just steps away from the popular Thyme restaurant. This home offers great value, generous space, and flexible living in a fantastic location. Rentals and pets are allowed. (id:58444)
Property Details
| MLS® Number | 10355946 |
| Property Type | Single Family |
| Neigbourhood | Lake Country East / Oyama |
| Amenities Near By | Airport, Shopping |
| Community Features | Family Oriented, Pets Allowed, Pets Allowed With Restrictions |
| Parking Space Total | 3 |
Building
| Bathroom Total | 2 |
| Bedrooms Total | 4 |
| Appliances | Refrigerator, Dishwasher, Dryer, Microwave, Washer |
| Constructed Date | 1986 |
| Cooling Type | Central Air Conditioning |
| Exterior Finish | Vinyl Siding |
| Flooring Type | Carpeted |
| Foundation Type | None |
| Heating Type | Forced Air, See Remarks |
| Roof Material | Asphalt Shingle |
| Roof Style | Unknown |
| Stories Total | 1 |
| Size Interior | 2,197 Ft2 |
| Type | Manufactured Home |
| Utility Water | Community Water System |
Parking
| Attached Garage | 2 |
Land
| Access Type | Highway Access |
| Acreage | No |
| Land Amenities | Airport, Shopping |
| Sewer | Septic Tank |
| Size Irregular | 0.16 |
| Size Total | 0.16 Ac|under 1 Acre |
| Size Total Text | 0.16 Ac|under 1 Acre |
Rooms
| Level | Type | Length | Width | Dimensions |
|---|---|---|---|---|
| Main Level | Bedroom | 11'3'' x 11'6'' | ||
| Main Level | Workshop | 12'4'' x 25'1'' | ||
| Main Level | Sunroom | 15'8'' x 21'2'' | ||
| Main Level | Storage | 9'9'' x 10'5'' | ||
| Main Level | Primary Bedroom | 11'2'' x 17'1'' | ||
| Main Level | Living Room | 9'10'' x 25'6'' | ||
| Main Level | Laundry Room | 11'3'' x 9'10'' | ||
| Main Level | Kitchen | 11'9'' x 15'4'' | ||
| Main Level | Family Room | 24'2'' x 19'7'' | ||
| Main Level | Dining Room | 11'4'' x 12'1'' | ||
| Main Level | Bedroom | 11'2'' x 14'10'' | ||
| Main Level | Bedroom | 11'3'' x 11'6'' | ||
| Main Level | 4pc Ensuite Bath | 11'1'' x 8'7'' | ||
| Main Level | 4pc Bathroom | 8'0'' x 4'10'' |
Contact Us
Contact us for more information

Chris Docksteader
www.chrisdocksteader.com/
100 - 1553 Harvey Avenue
Kelowna, British Columbia V1Y 6G1
(250) 717-5000
(250) 861-8462

