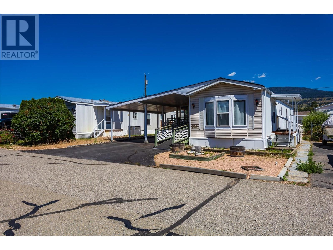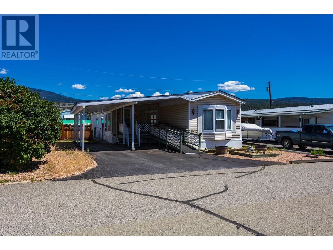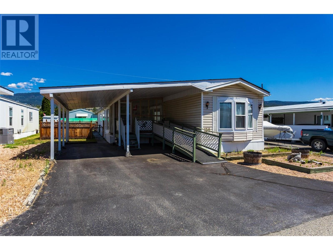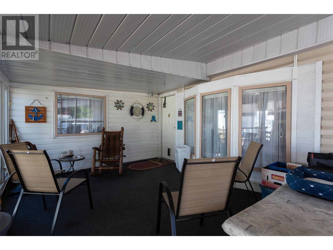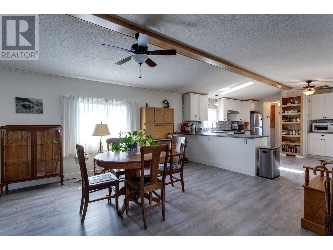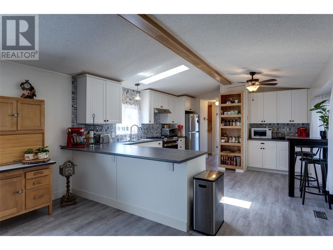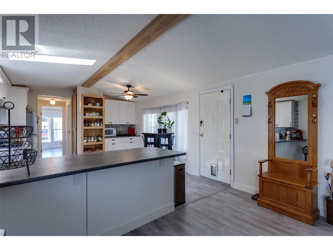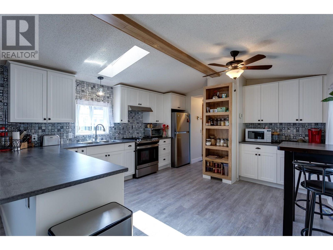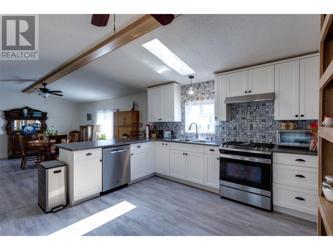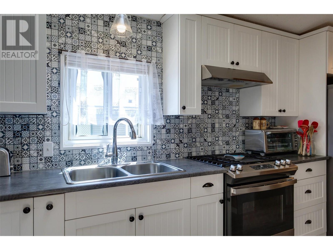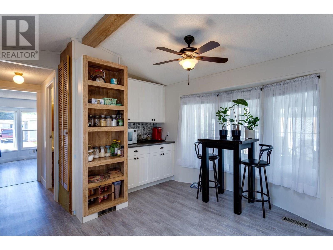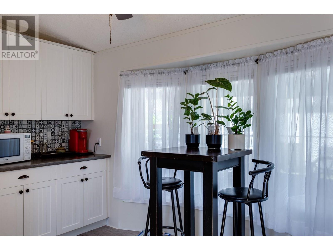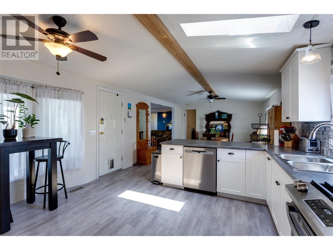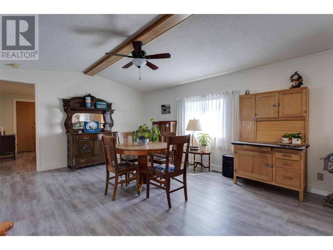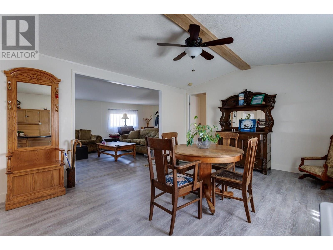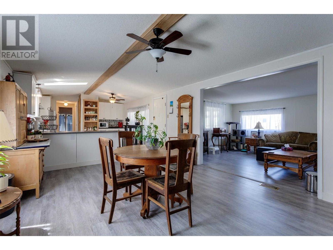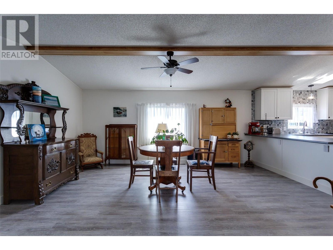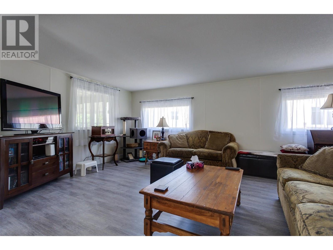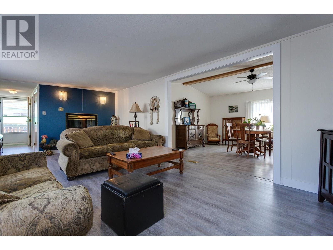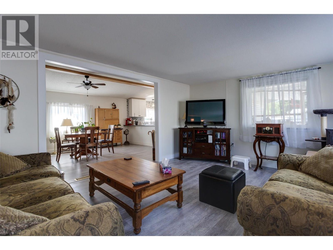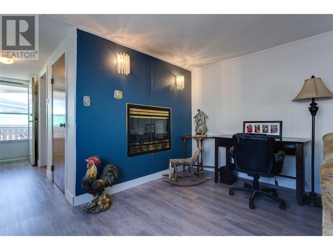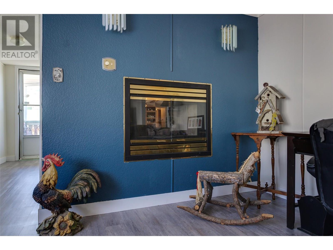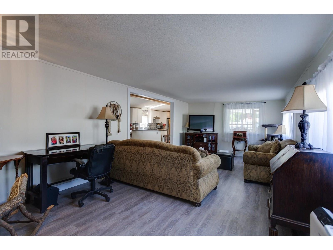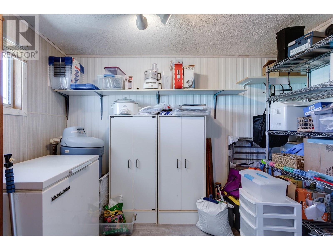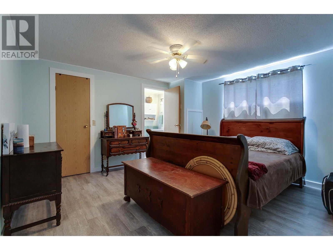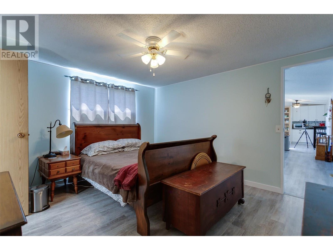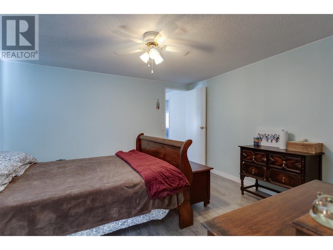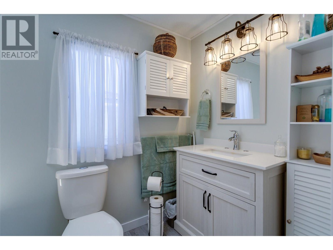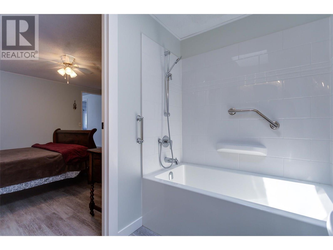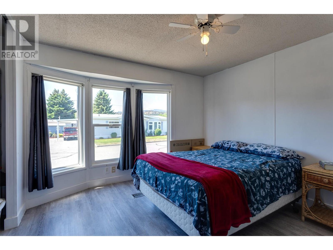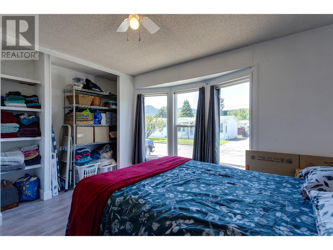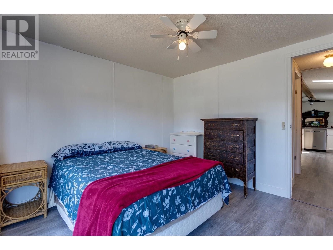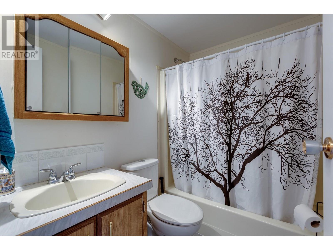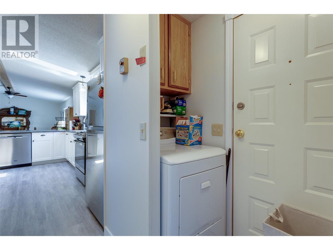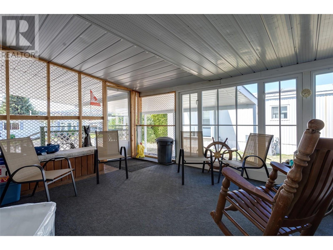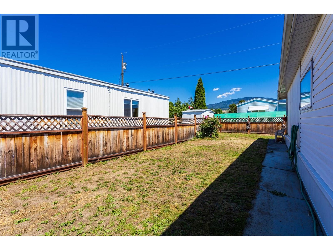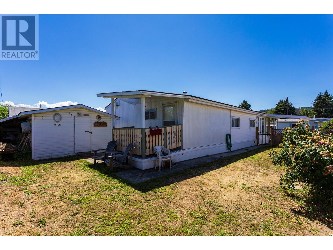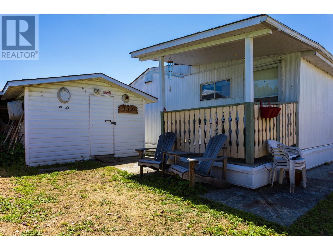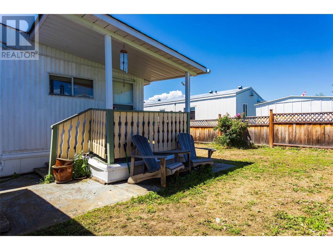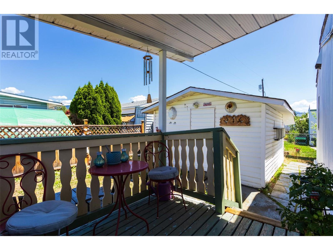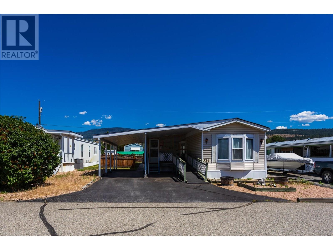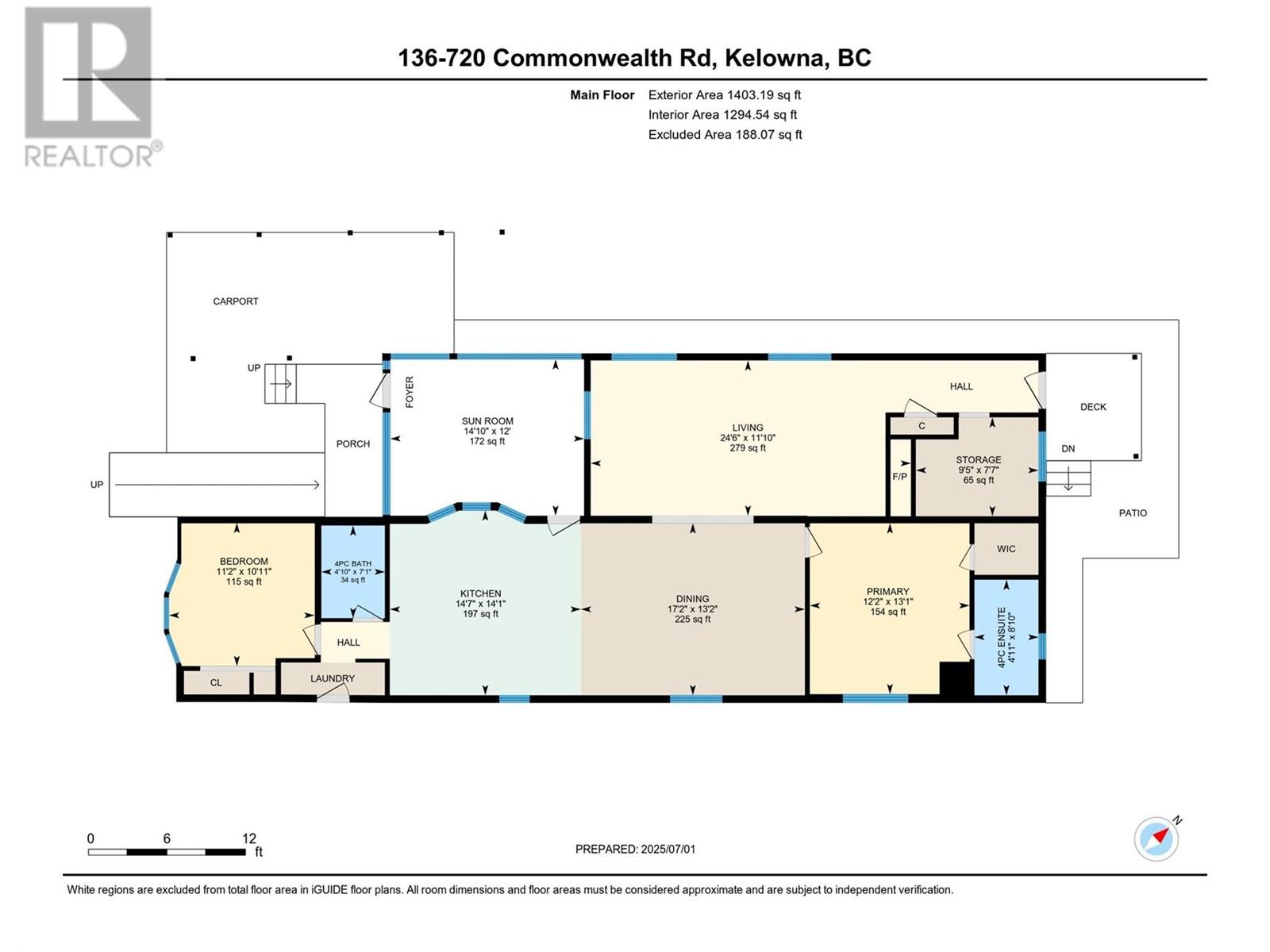720 Commonwealth Road Unit# 136 Kelowna, British Columbia V4V 1R8
$299,900Maintenance, Pad Rental
$502.32 Monthly
Maintenance, Pad Rental
$502.32 MonthlyWelcome home to this beautifully updated 2 bedroom, 2 bathroom mobile home, featuring 400 sq ft addition complete with a cozy gas fireplace, and a brand new (2025) multi head split duct heating and cooling system. perfect for relaxing all year round. you'll love the renovated kitchen and en-suite, offering modern finishes and functionality. The bright, open layout provides plenty of space and storage, while the fenced yard adds privacy and a great outdoor area for a pet and/or gardening and entertaining. The outdoor space also offers an open back deck and storage shed. The front deck has been enclosed creating a cozy sun room. Located in a 55+ community, this home offers a peaceful and welcoming environment. close to shopping and recreation (id:58444)
Property Details
| MLS® Number | 10354383 |
| Property Type | Single Family |
| Neigbourhood | Lake Country East / Oyama |
| Amenities Near By | Airport, Recreation, Shopping |
| Community Features | Adult Oriented, Rural Setting, Seniors Oriented |
| Parking Space Total | 2 |
Building
| Bathroom Total | 2 |
| Bedrooms Total | 2 |
| Appliances | Refrigerator, Dishwasher, Dryer, Range - Electric, Washer |
| Constructed Date | 1989 |
| Cooling Type | Central Air Conditioning, Heat Pump |
| Exterior Finish | Vinyl Siding |
| Fireplace Present | Yes |
| Fireplace Type | Insert |
| Flooring Type | Vinyl |
| Foundation Type | None |
| Heating Type | Heat Pump, See Remarks |
| Roof Material | Asphalt Shingle |
| Roof Style | Unknown |
| Stories Total | 1 |
| Size Interior | 1,320 Ft2 |
| Type | Manufactured Home |
| Utility Water | Well |
Parking
| See Remarks |
Land
| Acreage | No |
| Fence Type | Fence |
| Land Amenities | Airport, Recreation, Shopping |
| Sewer | Septic Tank |
| Size Total Text | Under 1 Acre |
| Zoning Type | Unknown |
Rooms
| Level | Type | Length | Width | Dimensions |
|---|---|---|---|---|
| Main Level | Living Room | 12'0'' x 22'0'' | ||
| Main Level | Utility Room | 7'0'' x 9'0'' | ||
| Main Level | Dining Nook | 6'0'' x 10'0'' | ||
| Main Level | 3pc Bathroom | 5'0'' x 7'0'' | ||
| Main Level | Bedroom | 11'0'' x 10'0'' | ||
| Main Level | 3pc Ensuite Bath | 5'0'' x 8'0'' | ||
| Main Level | Primary Bedroom | 13'0'' x 13'0'' | ||
| Main Level | Dining Room | 13'0'' x 16'0'' | ||
| Main Level | Kitchen | 13'0'' x 7'0'' |
Contact Us
Contact us for more information
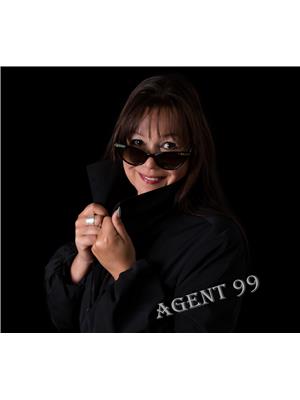
Monique Kaetler
Personal Real Estate Corporation
theagent99.com/
www.facebook.com/Monique.Kaetler
#1 - 1890 Cooper Road
Kelowna, British Columbia V1Y 8B7
(250) 860-1100
(250) 860-0595
royallepagekelowna.com/

