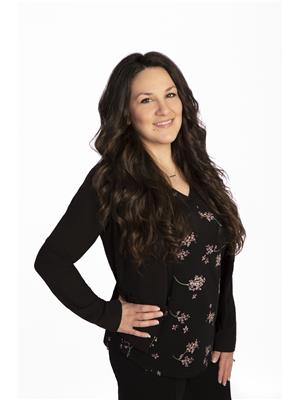7204 Dunwaters Road Kelowna, British Columbia V1Z 3W5
$584,900
HUGE SHOP! If that got your attention, then this rancher style home with 21’x34’ detached shop located in Fintry is for you. Escape the hustle and settle into nature with this 2 bedroom, 2 bathroom home tucked away on .33 of an acre of fully fenced treed land, offering 1,242 sq ft of comfortable living space and stunning views overlooking the lake and surrounding wilderness. Perfectly positioned for privacy and tranquility, this property is ideal for those who crave a quieter, more connected lifestyle. The open concept layout inside feels bright and welcoming, with large windows that bring the outdoors in and frame the peaceful, lake and forest views. The kitchen hosts newer stainless steel appliances and a specious breakfast nook, with peek-a-boo window into the cozy livingroom that features a beautiful wood burning stove. Both bedrooms are well-sized, and the primary features its own recently updated bathroom with steam shower for added comfort. Outside, you'll find plenty of space to roam in your fully fenced yard to play, relax, or garden under a canopy of mature trees. The detached shop with 240v power provides tons of room for parking, projects, storage, or outdoor gear, and the driveway offers ample RV and extra parking for all your vehicles, toys, or visiting friends. Whether you're looking for a full-time home in the woods or a weekend getaway surrounded by nature, this property is one you have to see in person to fully appreciate! (id:58444)
Property Details
| MLS® Number | 10356209 |
| Property Type | Single Family |
| Neigbourhood | Fintry |
| Amenities Near By | Recreation |
| Community Features | Family Oriented, Rural Setting |
| Features | Private Setting, Treed |
| Parking Space Total | 3 |
| View Type | Lake View, Mountain View, View (panoramic) |
Building
| Bathroom Total | 2 |
| Bedrooms Total | 2 |
| Appliances | Refrigerator, Dishwasher, Dryer, Range - Electric, Washer |
| Architectural Style | Ranch |
| Basement Type | Crawl Space, Partial |
| Constructed Date | 1999 |
| Construction Style Attachment | Detached |
| Cooling Type | Window Air Conditioner |
| Exterior Finish | Vinyl Siding |
| Flooring Type | Carpeted, Vinyl |
| Heating Fuel | Electric, Wood |
| Heating Type | Baseboard Heaters, Stove |
| Roof Material | Asphalt Shingle |
| Roof Style | Unknown |
| Stories Total | 2 |
| Size Interior | 1,242 Ft2 |
| Type | House |
| Utility Water | Community Water User's Utility |
Parking
| Additional Parking | |
| Detached Garage | 3 |
| Oversize | |
| R V | 2 |
Land
| Acreage | No |
| Fence Type | Chain Link, Fence |
| Land Amenities | Recreation |
| Landscape Features | Landscaped, Underground Sprinkler |
| Sewer | Septic Tank |
| Size Frontage | 102 Ft |
| Size Irregular | 0.33 |
| Size Total | 0.33 Ac|under 1 Acre |
| Size Total Text | 0.33 Ac|under 1 Acre |
| Zoning Type | Unknown |
Rooms
| Level | Type | Length | Width | Dimensions |
|---|---|---|---|---|
| Basement | Other | 10'11'' x 15'11'' | ||
| Main Level | Other | 7'3'' x 11'5'' | ||
| Main Level | Workshop | 34'0'' x 21'0'' | ||
| Main Level | 4pc Bathroom | 5'3'' x 7'11'' | ||
| Main Level | 3pc Ensuite Bath | 5'3'' x 7'11'' | ||
| Main Level | Bedroom | 10'0'' x 11'3'' | ||
| Main Level | Primary Bedroom | 12'3'' x 11'3'' | ||
| Main Level | Kitchen | 9'5'' x 8'7'' | ||
| Main Level | Dining Room | 12'9'' x 11'10'' | ||
| Main Level | Living Room | 18'7'' x 11'10'' |
https://www.realtor.ca/real-estate/28621970/7204-dunwaters-road-kelowna-fintry
Contact Us
Contact us for more information

Emily Lowry
3405 27 St
Vernon, British Columbia V1T 4W8
(250) 549-2103
(250) 549-2106
thebchomes.com/


































