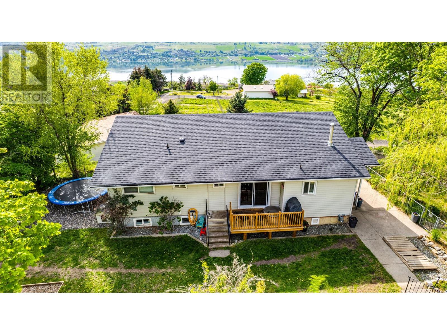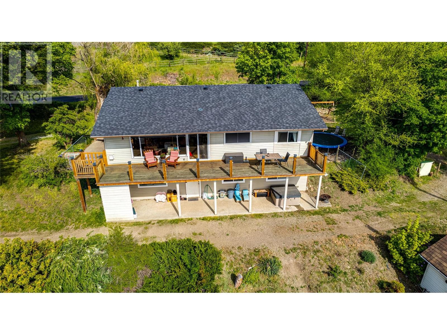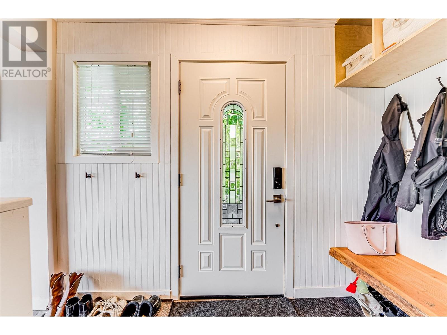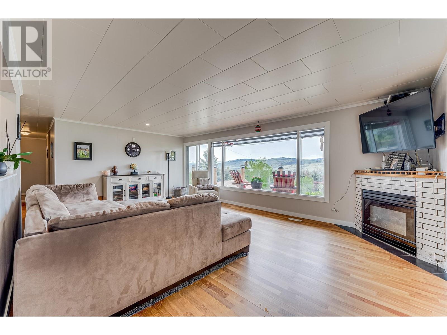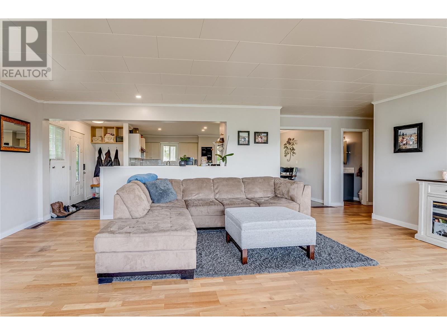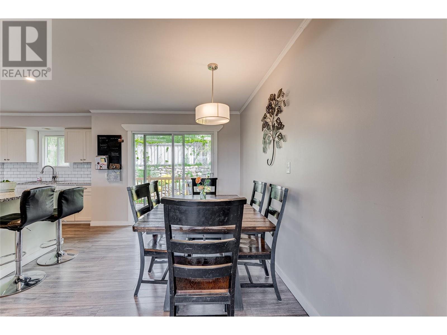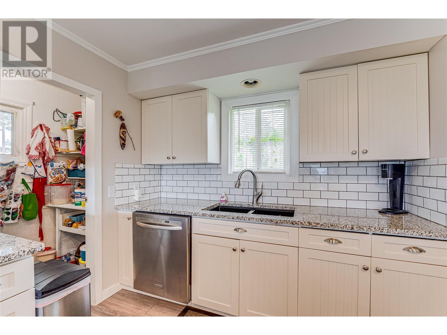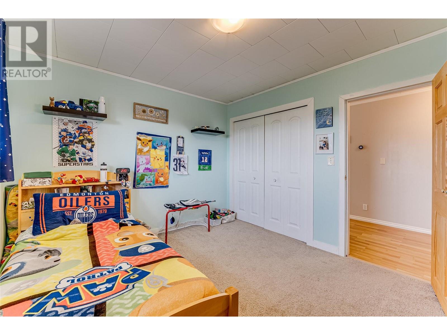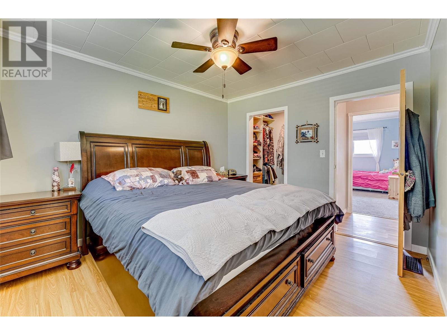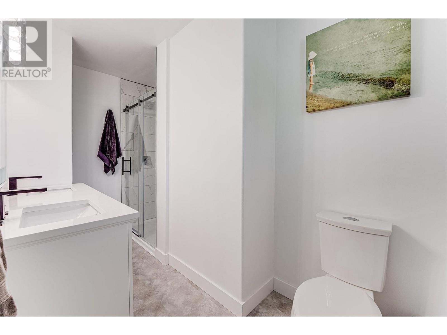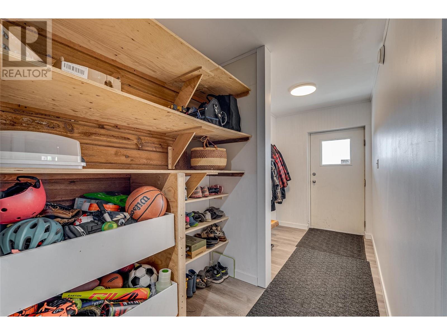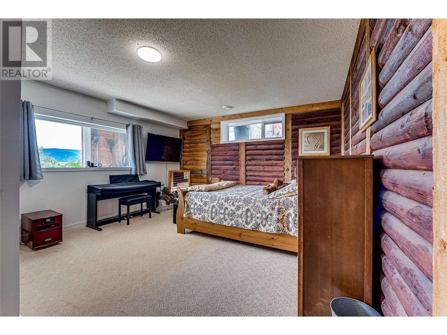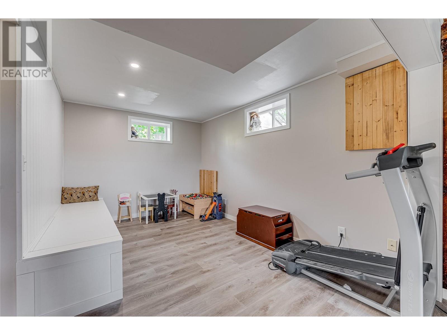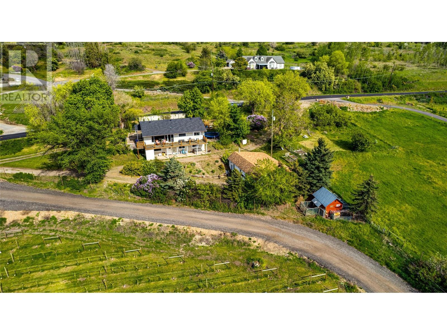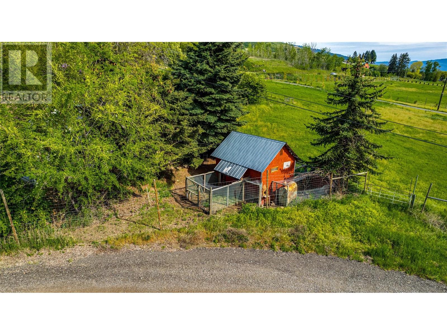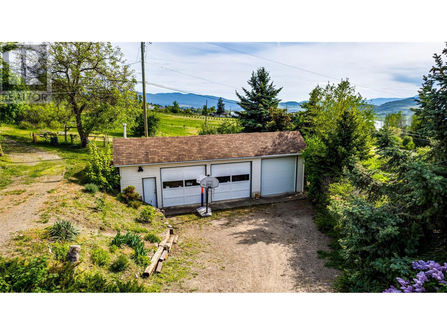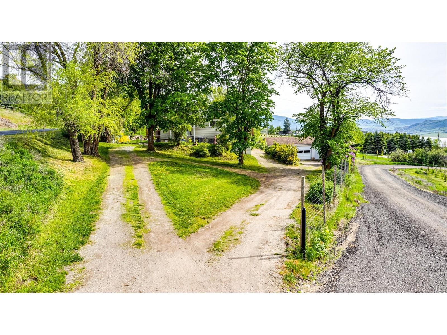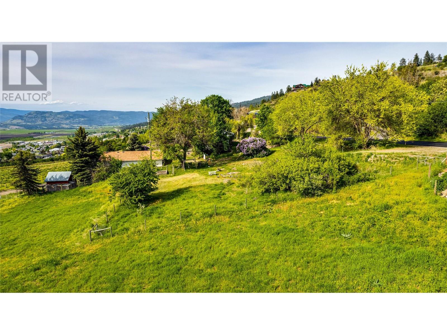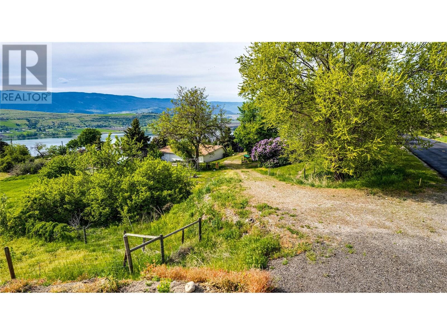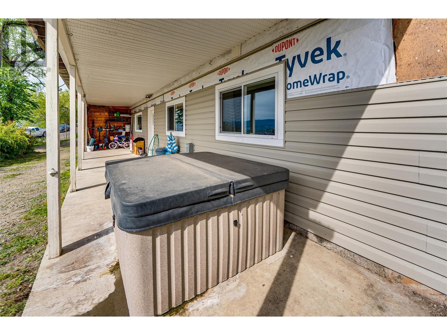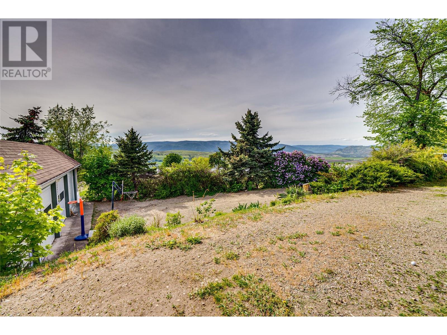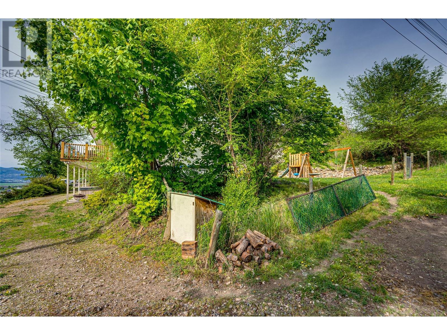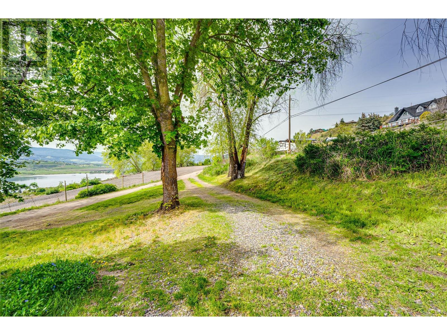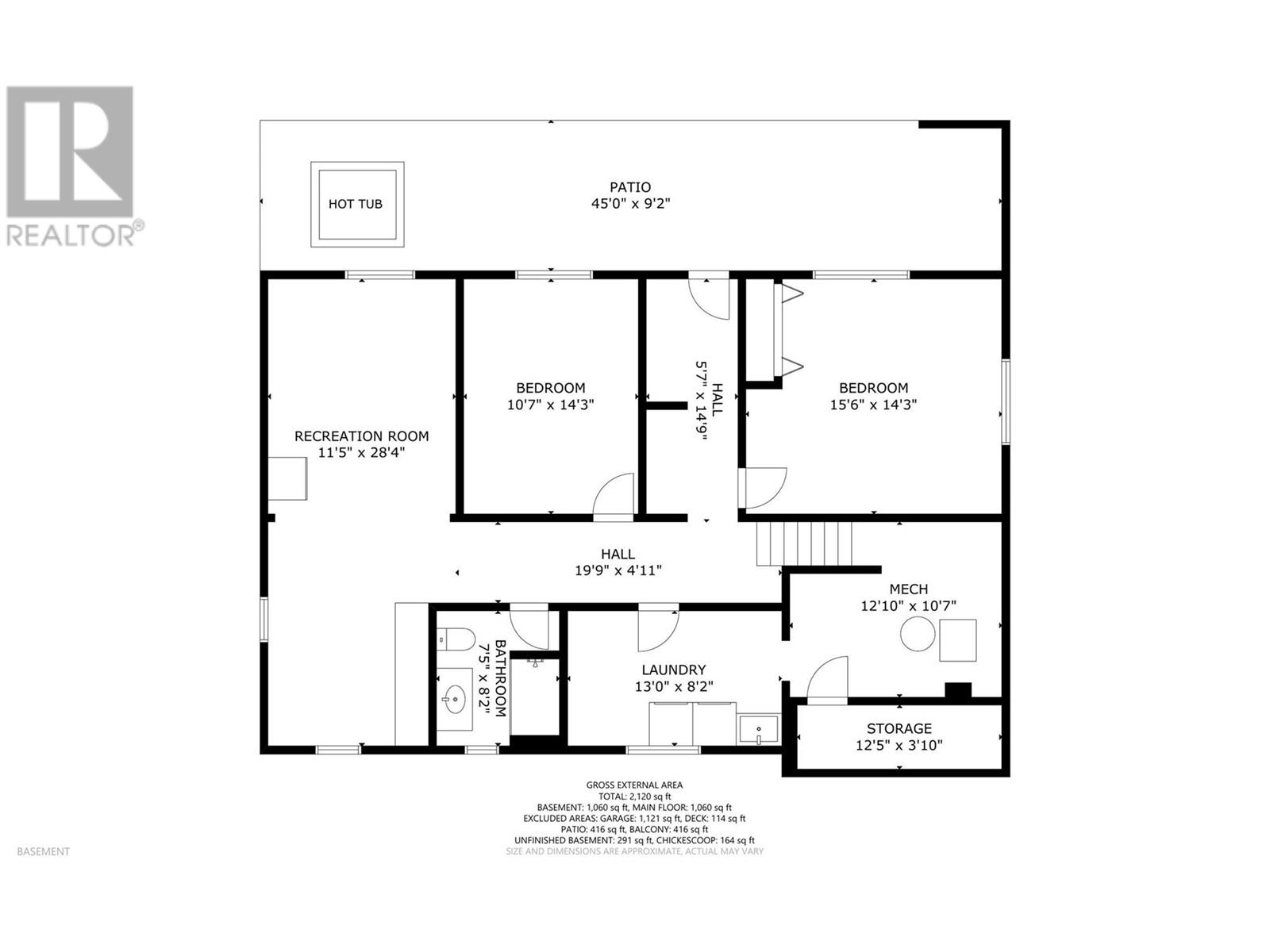7268 L & A Road Vernon, British Columbia V1B 3S8
$949,900
Rural living but only minutes from town! 5 bdrm, 3 bath home with stunning views of Swan Lake. This house and property are sure to please! With a large nicely recently renovated home, a big 3 bay shop, lots of fenced in yard, ample room for gardening and chickens, all on a large 0.65 acre lot! Rural living yet only minutes to town and absolutely stunning views of Swan Lake. Inside this 5 bedroom 3 bathroom home, you will find nice foyer area that leads into big bright living room and kitchen! 3 good size bedrooms with the primary bedroom having a newly renovated full 3 piece bathroom with shower, and the second bathroom on the main level is also updated with bathtub. Outside on the new spacious deck area enjoy the beautiful views of Swan Lake and grapevines! Downstairs is fully finished walk out entrance, 2 more big bedrooms with extra space, another newly renovated bathrooand is even already plumbed/wired for an in law suite, complete with hot tub hook ups and covered patio. But wait there's more! A big 3 bay shop! Shop with driveway access to it and two other driveways to home and yard as well. All of this on a large 0.65 property make this rural living highly sought after. Come have a look today! (id:58444)
Property Details
| MLS® Number | 10347795 |
| Property Type | Single Family |
| Neigbourhood | North BX |
| Amenities Near By | Ski Area |
| Community Features | Rural Setting, Pets Allowed, Rentals Allowed |
| Features | Irregular Lot Size, Sloping, Central Island |
| Parking Space Total | 3 |
| View Type | Lake View, Valley View |
Building
| Bathroom Total | 3 |
| Bedrooms Total | 5 |
| Appliances | Refrigerator, Dishwasher, Dryer, Range - Gas, Washer |
| Basement Type | Full |
| Constructed Date | 1961 |
| Construction Style Attachment | Detached |
| Cooling Type | Central Air Conditioning |
| Exterior Finish | Stucco, Vinyl Siding |
| Fireplace Present | Yes |
| Fireplace Type | Insert |
| Flooring Type | Carpeted, Hardwood, Laminate, Wood, Vinyl |
| Heating Type | Forced Air, See Remarks |
| Roof Material | Asphalt Shingle |
| Roof Style | Unknown |
| Stories Total | 1 |
| Size Interior | 2,608 Ft2 |
| Type | House |
| Utility Water | Irrigation District |
Parking
| Additional Parking | |
| Detached Garage | 3 |
Land
| Acreage | No |
| Land Amenities | Ski Area |
| Landscape Features | Sloping |
| Sewer | Septic Tank |
| Size Frontage | 265 Ft |
| Size Irregular | 0.62 |
| Size Total | 0.62 Ac|under 1 Acre |
| Size Total Text | 0.62 Ac|under 1 Acre |
| Zoning Type | Unknown |
Rooms
| Level | Type | Length | Width | Dimensions |
|---|---|---|---|---|
| Basement | Other | 45' x 9'2'' | ||
| Basement | Full Bathroom | 7'5'' x 8'2'' | ||
| Basement | Laundry Room | 13'0'' x 8'2'' | ||
| Basement | Storage | 12'5'' x 3'10'' | ||
| Basement | Utility Room | 12'10'' x 10'7'' | ||
| Basement | Recreation Room | 28'4'' x 11'5'' | ||
| Basement | Bedroom | 14'3'' x 15'6'' | ||
| Basement | Bedroom | 14'3'' x 10'7'' | ||
| Main Level | Full Bathroom | 6'2'' x 12'2'' | ||
| Main Level | 4pc Ensuite Bath | 12'2'' x 6'5'' | ||
| Main Level | Other | 14'7'' x 6'7'' | ||
| Main Level | Other | 50'9'' x 8'8'' | ||
| Main Level | Other | 16'11'' x 12'6'' | ||
| Main Level | Other | 26'11'' x 28'9'' | ||
| Main Level | Bedroom | 11'6'' x 10'3'' | ||
| Main Level | Bedroom | 10'3'' x 12'4'' | ||
| Main Level | Primary Bedroom | 10'3'' x 12'2'' | ||
| Main Level | Living Room | 21'10'' x 14'7'' | ||
| Main Level | Dining Room | 10'1'' x 14'4'' | ||
| Main Level | Pantry | 3'8'' x 7'0'' | ||
| Main Level | Foyer | 3'11'' x 9'8'' | ||
| Main Level | Kitchen | 8'6'' x 16'8'' |
https://www.realtor.ca/real-estate/28311567/7268-l-a-road-vernon-north-bx
Contact Us
Contact us for more information
Aaron Luprypa
4007 - 32nd Street
Vernon, British Columbia V1T 5P2
(250) 545-5371
(250) 542-3381

