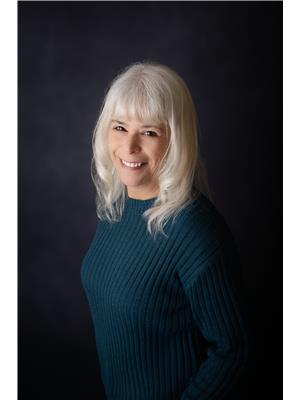728 Mill Avenue Enderby, British Columbia V0E 1V0
$539,000
This beautiful character home has been freshly painted and has new vinyl plank flooring. With a total of 4 bedrooms, 2 of which are on the main floor, one in the basement and one on 2nd floor plus 2 bathrooms, on on main and one on the upper floor, this home is the perfect starter home . The kitchen has plenty of cupboards and counter space plus includes an eating area and boasts a butcher block island which is great for meal prep or quick meals. The hot water tank, furnace, and central air were all replaced in 2017, and a new 100-amp electrical panel was installed in 2022. The basement was finished in 2025 show casing a spacious family room and a bedroom. The yard is fully fenced and located within walking distance to amenities. Additionally, there is a covered front deck as well as both covered and uncovered back decks providing ample room for entertaining family and guests. (id:58444)
Property Details
| MLS® Number | 10356316 |
| Property Type | Single Family |
| Neigbourhood | Enderby / Grindrod |
| Parking Space Total | 3 |
Building
| Bathroom Total | 2 |
| Bedrooms Total | 4 |
| Architectural Style | Bungalow |
| Constructed Date | 1949 |
| Construction Style Attachment | Detached |
| Cooling Type | Central Air Conditioning |
| Exterior Finish | Stucco |
| Flooring Type | Mixed Flooring |
| Heating Type | Forced Air, See Remarks |
| Roof Material | Metal |
| Roof Style | Unknown |
| Stories Total | 1 |
| Size Interior | 1,422 Ft2 |
| Type | House |
| Utility Water | Government Managed |
Land
| Acreage | No |
| Fence Type | Fence |
| Sewer | Municipal Sewage System |
| Size Frontage | 60 Ft |
| Size Irregular | 0.09 |
| Size Total | 0.09 Ac|under 1 Acre |
| Size Total Text | 0.09 Ac|under 1 Acre |
| Zoning Type | Unknown |
Rooms
| Level | Type | Length | Width | Dimensions |
|---|---|---|---|---|
| Second Level | Full Ensuite Bathroom | 9' x 9'9'' | ||
| Second Level | Bedroom | 17'5'' x 10'3'' | ||
| Basement | Bedroom | 12'6'' x 9' | ||
| Basement | Family Room | 10'4'' x 14'2'' | ||
| Main Level | Full Bathroom | 7'9'' x 5'8'' | ||
| Main Level | Bedroom | 9'8'' x 11'2'' | ||
| Main Level | Primary Bedroom | 10'5'' x 11'3'' | ||
| Main Level | Foyer | 4'8'' x 5' | ||
| Main Level | Living Room | 15'4'' x 13'2'' | ||
| Main Level | Dining Nook | 7'3'' x 5'9'' | ||
| Main Level | Kitchen | 12'6'' x 11'6'' |
https://www.realtor.ca/real-estate/28616022/728-mill-avenue-enderby-enderby-grindrod
Contact Us
Contact us for more information

Sally Andres
Personal Real Estate Corporation
www.facebook.com/?sk=welcome#!/pages/Century-21-Excel
4007 - 32nd Street
Vernon, British Columbia V1T 5P2
(250) 545-5371
(250) 542-3381

































