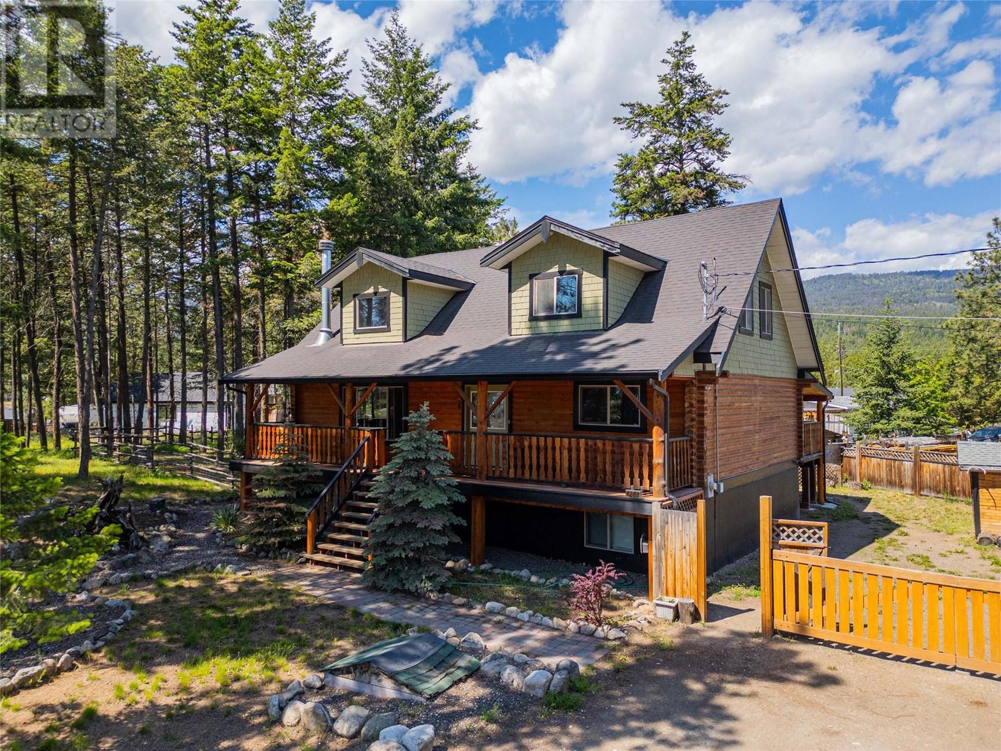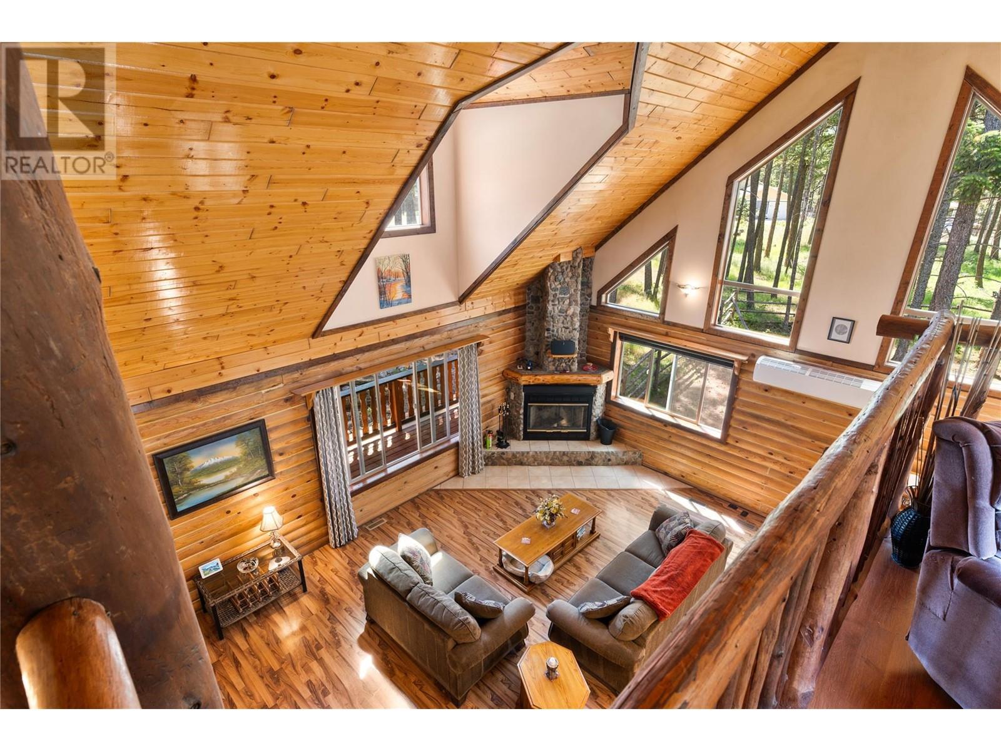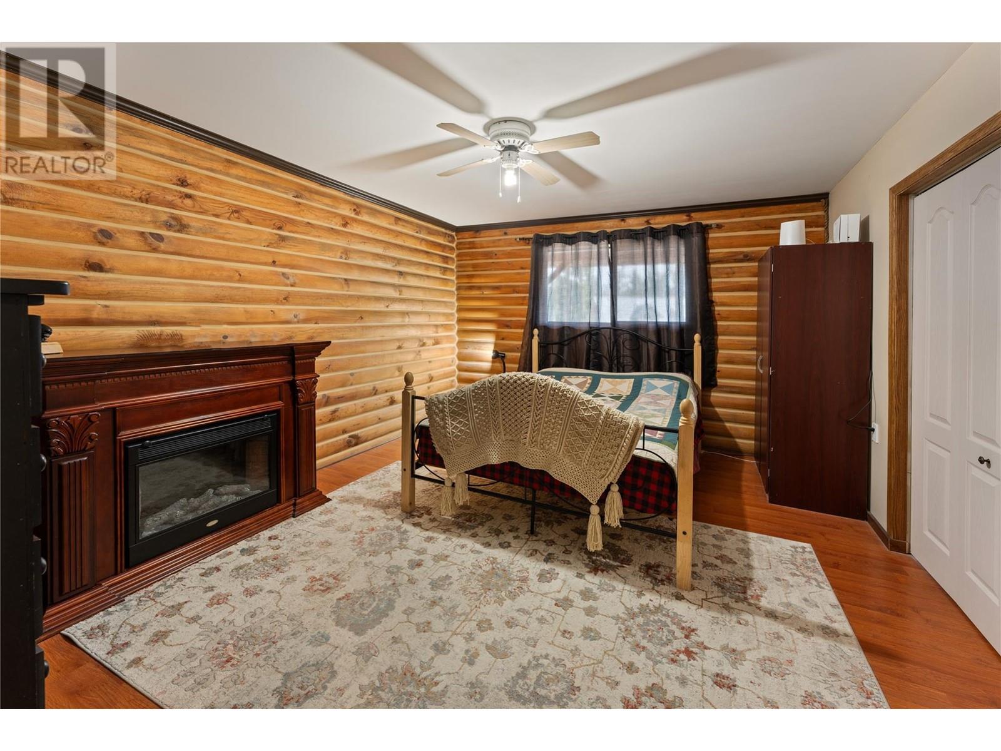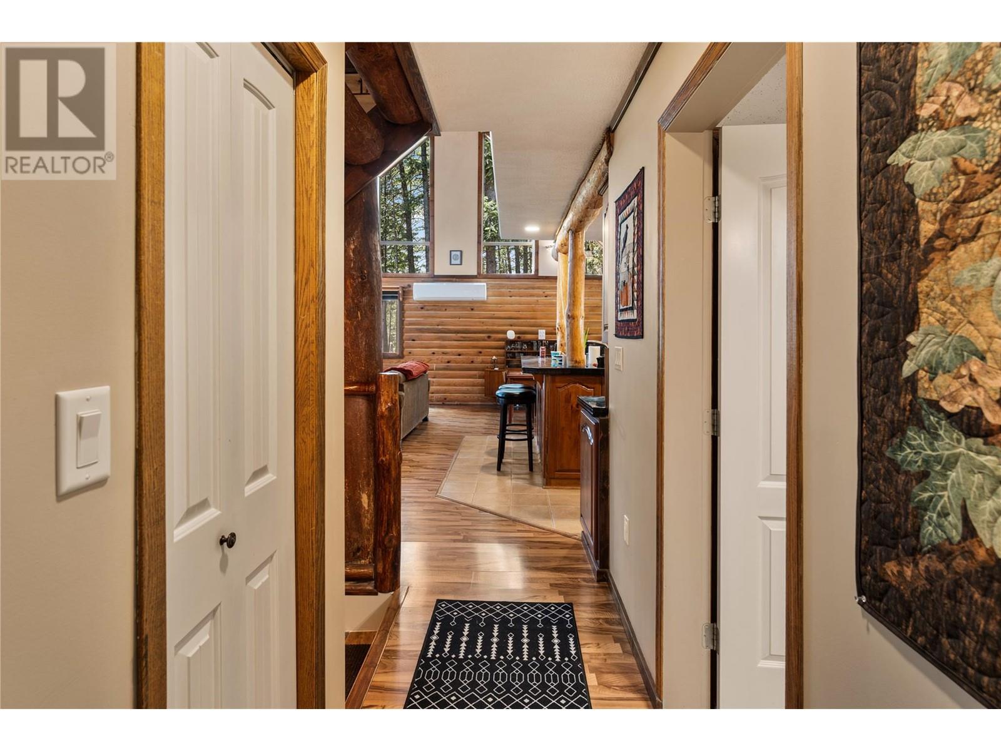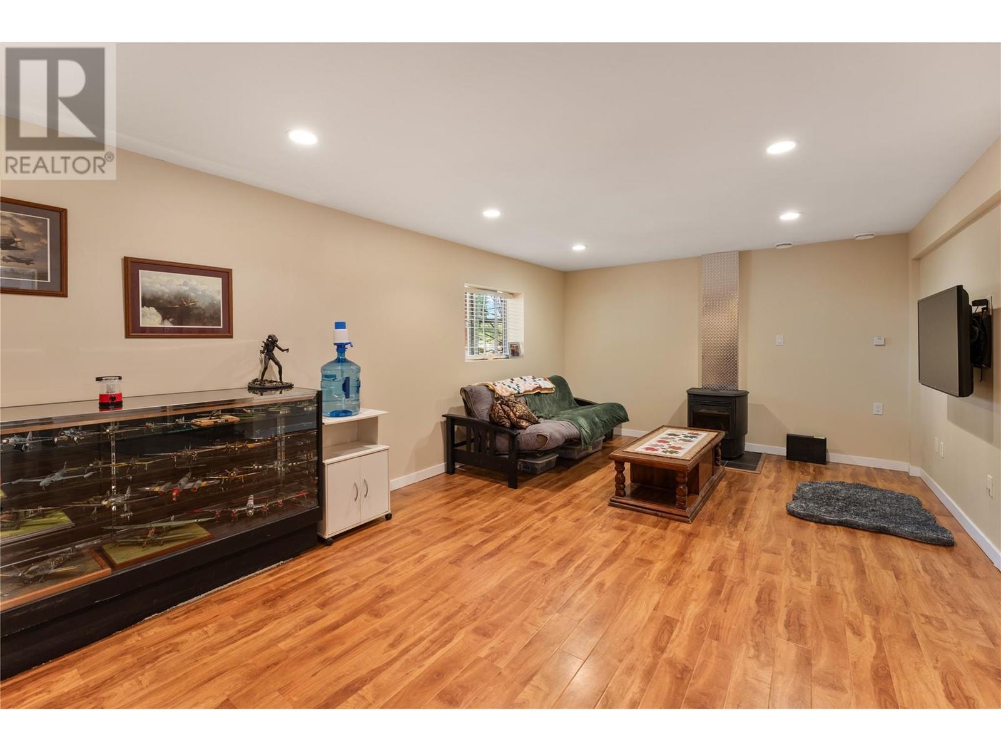7282 Dunwaters Road Kelowna, British Columbia V1Z 3W4
$730,000
It’s not every day you come across a property like this. Tucked away in the tranquil lakeside community of Fintry, this beautifully maintained 2,673 sq/ft stunning log home offers a rare blend of rustic charm and modern comfort. With 5 bedrooms, 3 bathrooms, and a spacious layout, there's ample room for a growing family or hosting guests. Inside, you'll find soaring 20’ vaulted ceilings, oversized windows that flood the space with natural light, and a cozy wood burning fireplace with a stone surround. The open concept kitchen and dining area are perfect for family meals, while a large main floor bedroom adds flexibility. Upstairs, the log staircase leads to a lofted seating room and a luxurious primary suite with a sitting area, walk in closet, and private ensuite. The fully finished basement includes three more bedrooms and a generous family room. Set on a private, 0.36-acre lot, outdoor living is easy with covered front and back decks, garden space, and natural landscaping. This home has seen numerous upgrades, offering peace of mind and added value. Including a new roof (2021) and gutters (2022), new workshop shingles (2022), septic pumped (2025), deck roof supports and cedar soffits (2021), fireplace insert with WETT inspection (2020), surge protector (2023), and new wall heaters throughout. Just 30 minutes from Kelowna and 5 minutes to Fintry Provincial Park and Okanagan Lake, this is your chance to enjoy peaceful, nature rich living without sacrificing convenience. (id:58444)
Property Details
| MLS® Number | 10348844 |
| Property Type | Single Family |
| Neigbourhood | Fintry |
| Community Features | Rural Setting |
| Features | Level Lot, Private Setting, Irregular Lot Size, Central Island |
| Parking Space Total | 6 |
| Water Front Type | Other |
Building
| Bathroom Total | 3 |
| Bedrooms Total | 5 |
| Appliances | Refrigerator, Dishwasher, Dryer, Range - Electric, Microwave, Washer |
| Architectural Style | Cabin |
| Basement Type | Full |
| Constructed Date | 2006 |
| Construction Style Attachment | Detached |
| Cooling Type | Heat Pump |
| Exterior Finish | Other, Wood Siding |
| Fireplace Fuel | Pellet |
| Fireplace Present | Yes |
| Fireplace Type | Stove,unknown |
| Flooring Type | Carpeted, Ceramic Tile, Hardwood, Linoleum |
| Heating Fuel | Electric, Wood |
| Heating Type | Heat Pump, Stove |
| Roof Material | Asphalt Shingle |
| Roof Style | Unknown |
| Stories Total | 2 |
| Size Interior | 2,673 Ft2 |
| Type | House |
| Utility Water | Municipal Water |
Parking
| Oversize |
Land
| Access Type | Easy Access |
| Acreage | No |
| Fence Type | Fence |
| Landscape Features | Landscaped, Level |
| Sewer | Septic Tank |
| Size Irregular | 0.33 |
| Size Total | 0.33 Ac|under 1 Acre |
| Size Total Text | 0.33 Ac|under 1 Acre |
| Zoning Type | Unknown |
Rooms
| Level | Type | Length | Width | Dimensions |
|---|---|---|---|---|
| Second Level | 3pc Ensuite Bath | 7'1'' x 9'5'' | ||
| Second Level | Family Room | 10'7'' x 9'5'' | ||
| Second Level | Primary Bedroom | 19'7'' x 14'3'' | ||
| Basement | 3pc Bathroom | 7'10'' x 9'6'' | ||
| Basement | Bedroom | 12'9'' x 11'9'' | ||
| Basement | Bedroom | 12'3'' x 14' | ||
| Basement | Recreation Room | 12'10'' x 22' | ||
| Basement | Bedroom | 12'8'' x 8'11'' | ||
| Main Level | 4pc Bathroom | 7'11'' x 7'8'' | ||
| Main Level | Bedroom | 14'7'' x 11'9'' | ||
| Main Level | Dining Room | 12'2'' x 9'11'' | ||
| Main Level | Kitchen | 12'2'' x 10' | ||
| Main Level | Laundry Room | 12' x 10' | ||
| Main Level | Living Room | 14'11'' x 22'8'' |
https://www.realtor.ca/real-estate/28367641/7282-dunwaters-road-kelowna-fintry
Contact Us
Contact us for more information
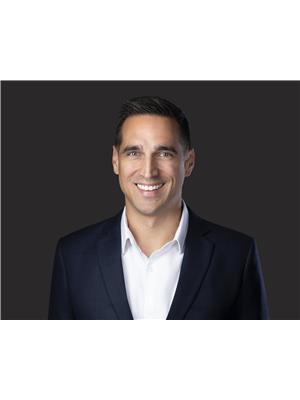
Chris Sereda
Personal Real Estate Corporation
www.kelownahomes.com/
#1100 - 1631 Dickson Avenue
Kelowna, British Columbia V1Y 0B5
(888) 828-8447
www.onereal.com/
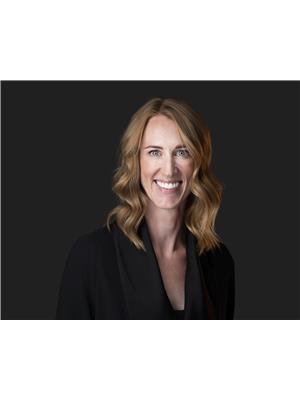
Andrea Sereda
www.kelownahomes.com/
#1100 - 1631 Dickson Avenue
Kelowna, British Columbia V1Y 0B5
(888) 828-8447
www.onereal.com/


