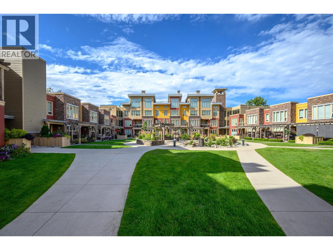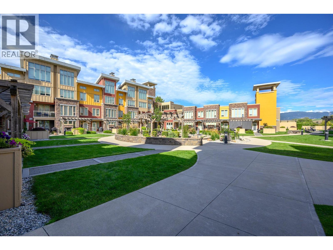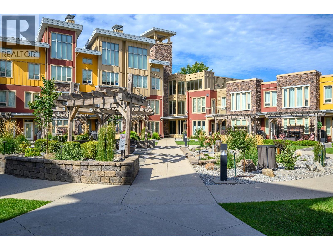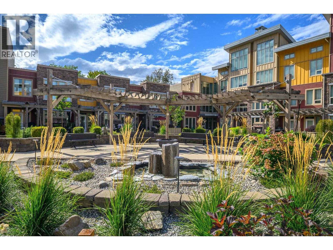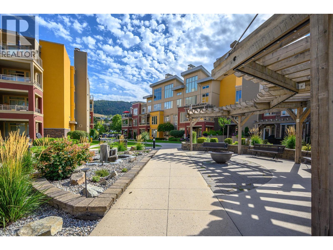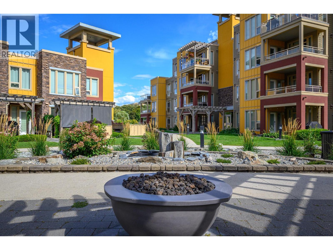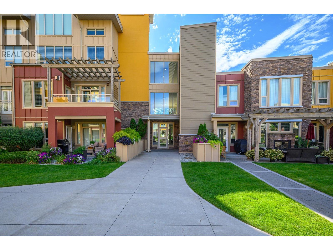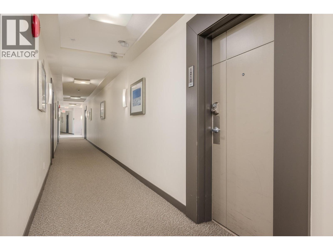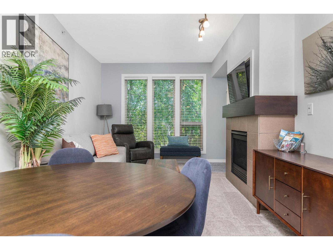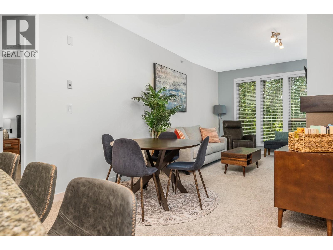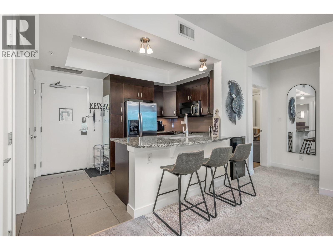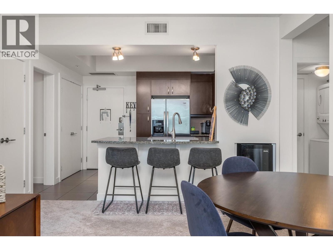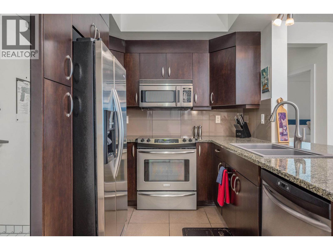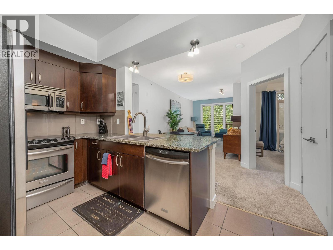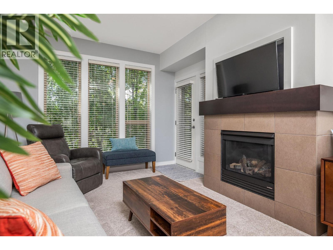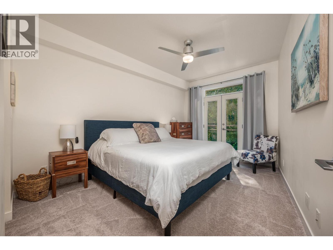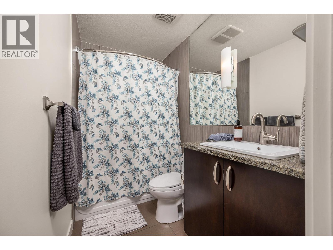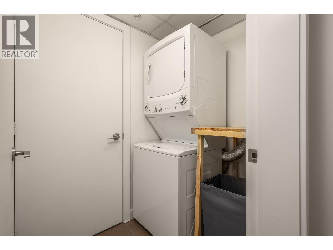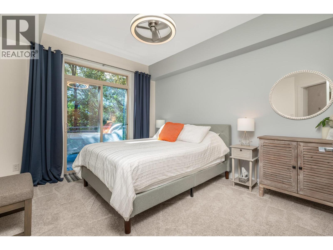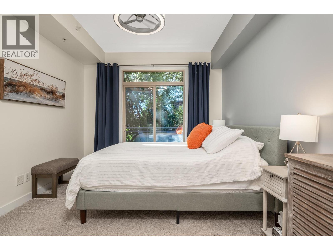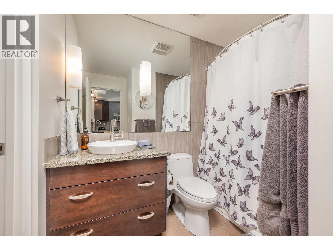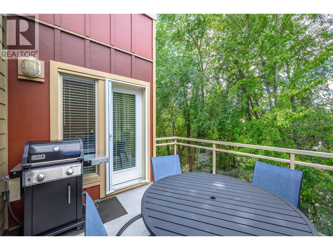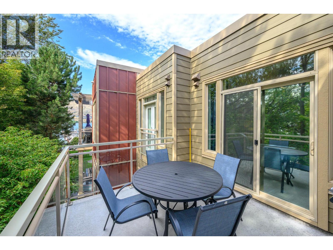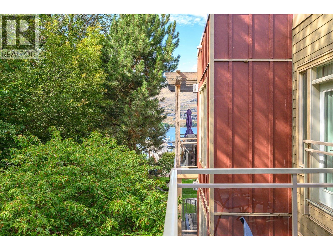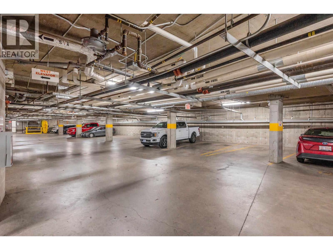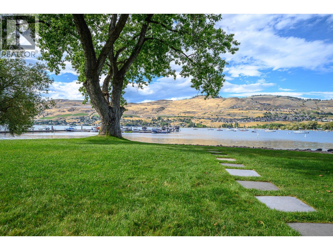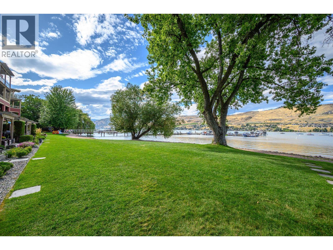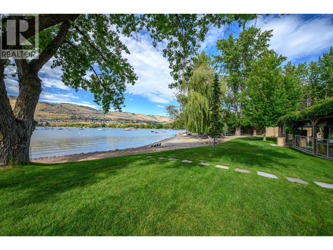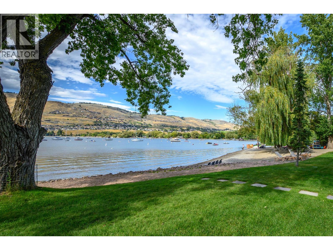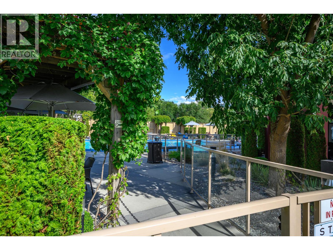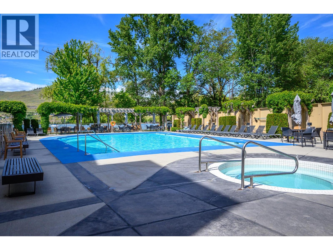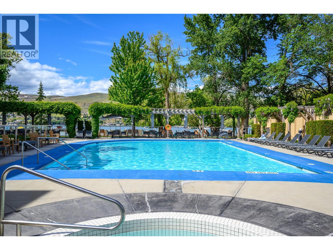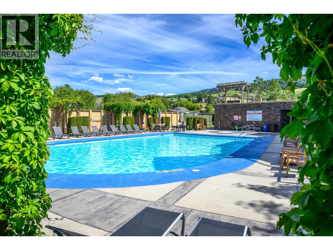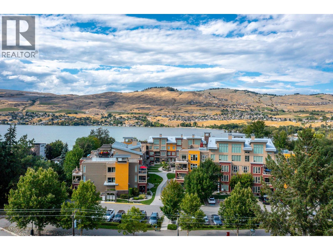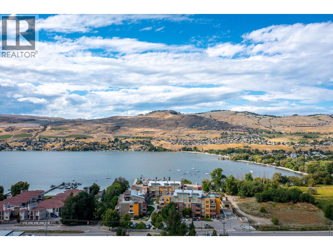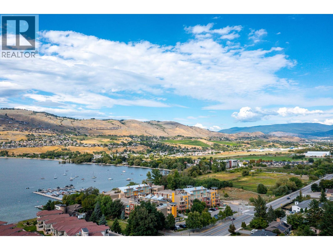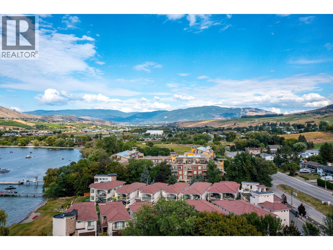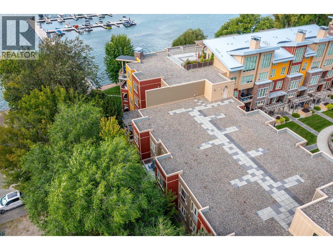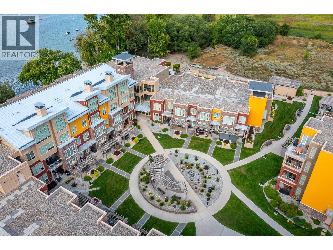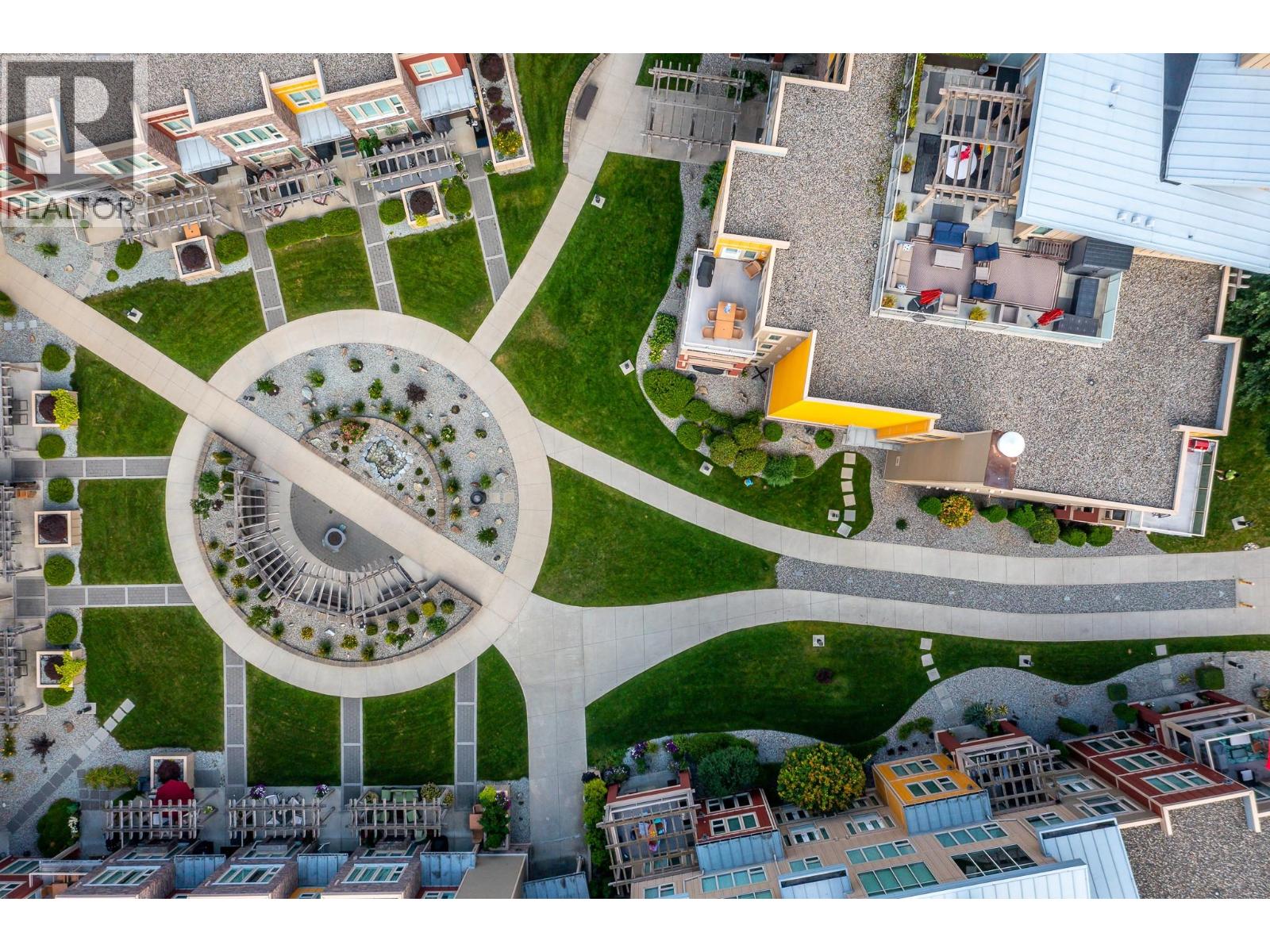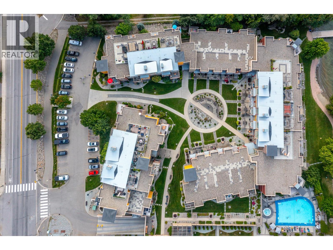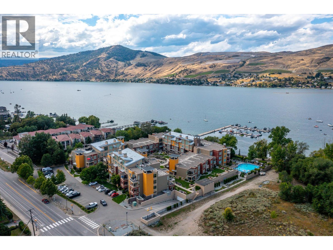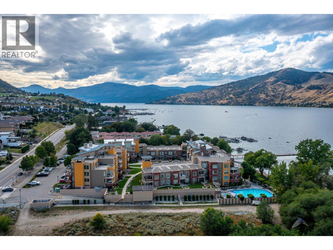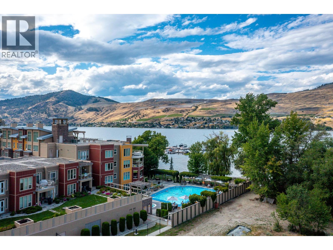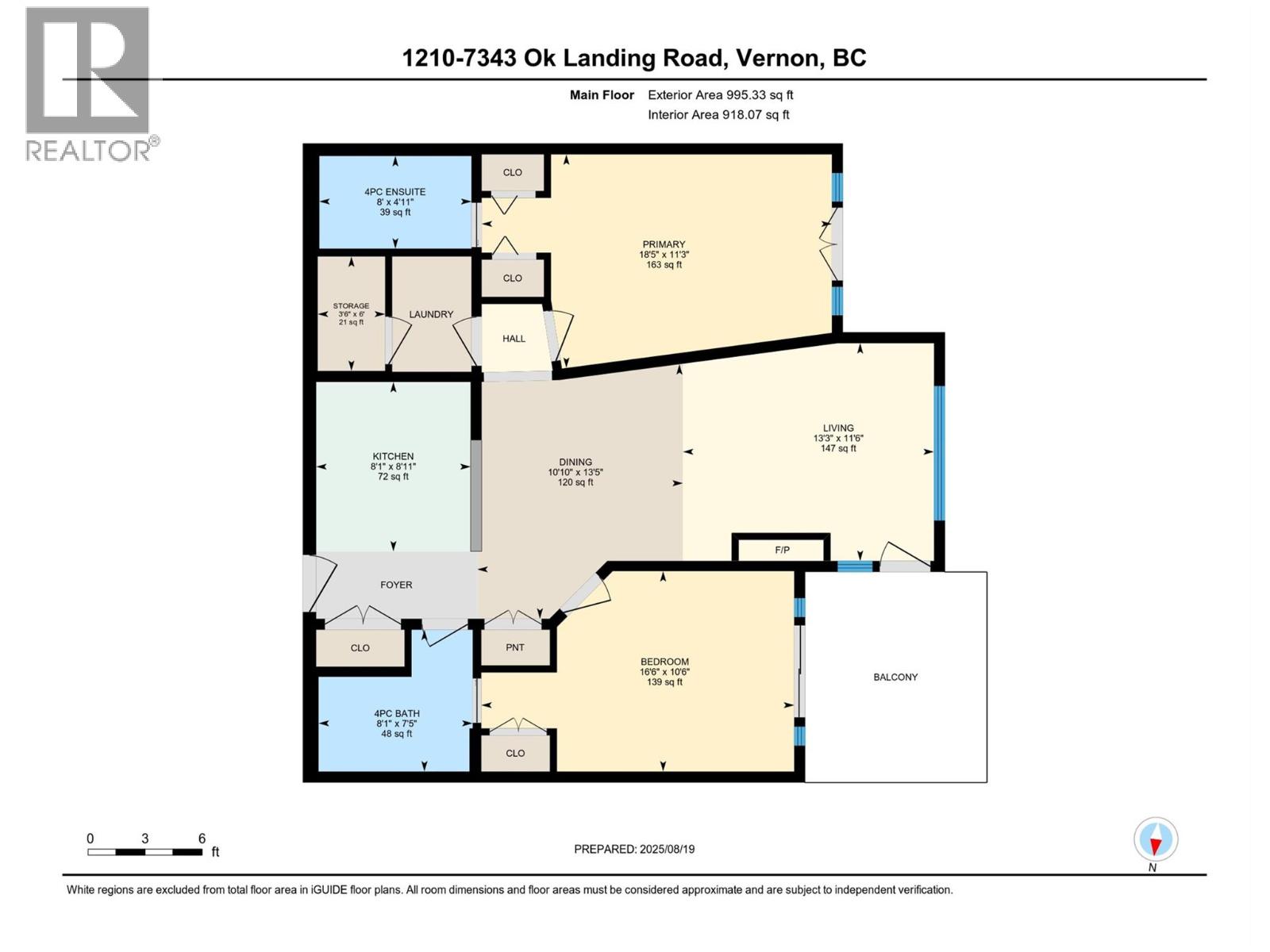7343 Okanagan Landing Road Unit# 1210 Vernon, British Columbia V1H 2J6
$519,000Maintenance,
$764.05 Monthly
Maintenance,
$764.05 MonthlyWelcome to The Strand Lakeside Resort, where Okanagan living meets resort-style luxury! This fantastic 2 bedroom, 2 bathroom unit is perfectly situated in the complex to offer privacy, with no one living above you, and even a glimpse of the sparkling waters of Okanagan Lake. Inside, you’ll find a bright, open-concept layout with a well-appointed kitchen, spacious living and dining areas, and two comfortable bedrooms—each with their own ensuite—perfect for guests, family, or shared living. Step outside to your private balcony and enjoy the fresh air and peaceful surroundings. The Strand is all about lifestyle—take advantage of the outdoor pool, year-round hot tub, private sandy beach, and beautifully landscaped courtyard with a fire pit. Beyond the complex, you’re just a short walk to pickleball and tennis courts, as well as a disc golf course, making it easy to stay active and social. Secure underground parking adds convenience and peace of mind. Whether you’re searching for a full-time home, vacation getaway, or investment property, this unit checks all the boxes for effortless Okanagan living (id:58444)
Property Details
| MLS® Number | 10361364 |
| Property Type | Single Family |
| Neigbourhood | Okanagan Landing |
| Community Name | The Strand |
| Parking Space Total | 1 |
| Pool Type | Inground Pool, Outdoor Pool |
| Storage Type | Storage |
| View Type | Lake View, Mountain View, Valley View, View (panoramic) |
| Water Front Type | Waterfront On Lake |
Building
| Bathroom Total | 2 |
| Bedrooms Total | 2 |
| Architectural Style | Other |
| Constructed Date | 2007 |
| Cooling Type | Heat Pump |
| Exterior Finish | Other, Stone, Stucco |
| Fire Protection | Sprinkler System-fire, Smoke Detector Only |
| Fireplace Fuel | Gas |
| Fireplace Present | Yes |
| Fireplace Type | Unknown |
| Flooring Type | Carpeted, Tile |
| Heating Type | Heat Pump, See Remarks |
| Roof Material | Other |
| Roof Style | Unknown |
| Stories Total | 1 |
| Size Interior | 994 Ft2 |
| Type | Apartment |
| Utility Water | Municipal Water |
Parking
| Additional Parking | |
| Underground |
Land
| Acreage | No |
| Landscape Features | Underground Sprinkler |
| Sewer | Municipal Sewage System |
| Size Total Text | Under 1 Acre |
| Zoning Type | Unknown |
Rooms
| Level | Type | Length | Width | Dimensions |
|---|---|---|---|---|
| Main Level | Laundry Room | 5'6'' x 8'0'' | ||
| Main Level | 4pc Bathroom | 7'6'' x 4'6'' | ||
| Main Level | Bedroom | 11'6'' x 10'0'' | ||
| Main Level | 4pc Ensuite Bath | 7'6'' x 4'6'' | ||
| Main Level | Primary Bedroom | 9'0'' x 14'0'' | ||
| Main Level | Kitchen | 7'6'' x 12'0'' | ||
| Main Level | Dining Room | 7'0'' x 8'0'' | ||
| Main Level | Living Room | 9'6'' x 13'0'' |
Contact Us
Contact us for more information

Kyla Mulder
Personal Real Estate Corporation
www.okanagan4sale.com/
4007 - 32nd Street
Vernon, British Columbia V1T 5P2
(250) 545-5371
(250) 542-3381

