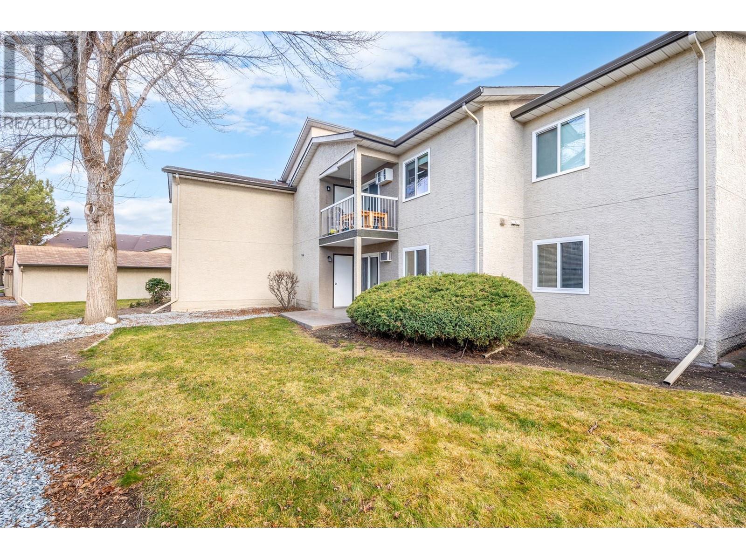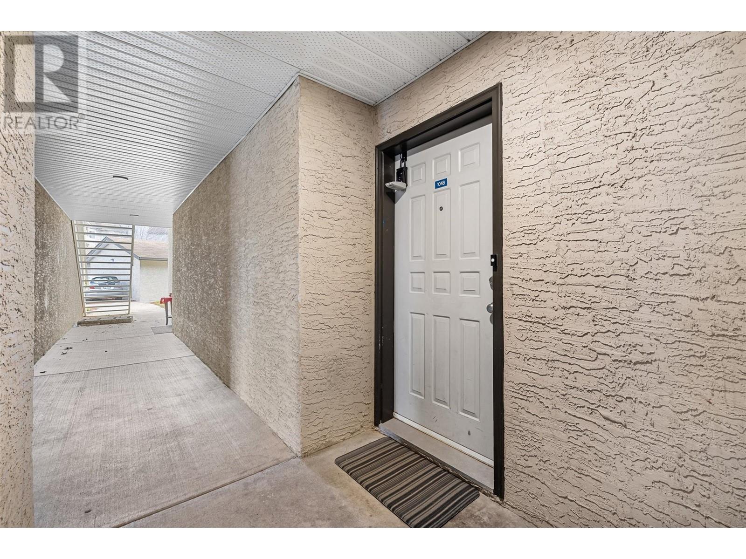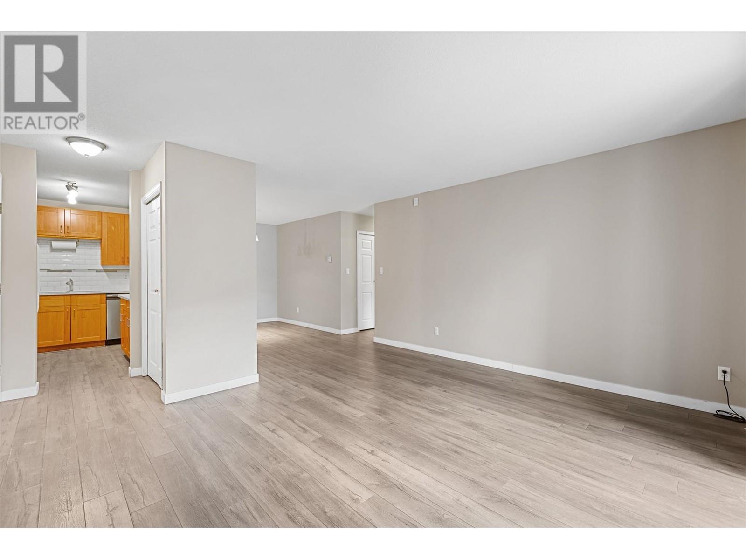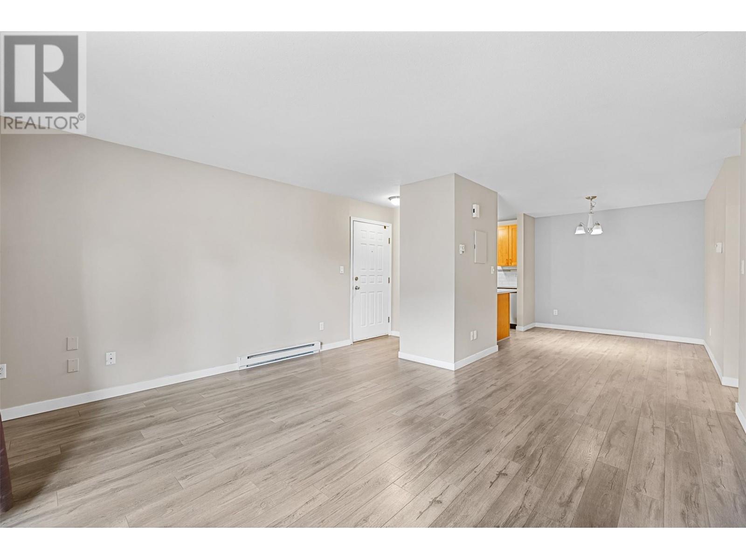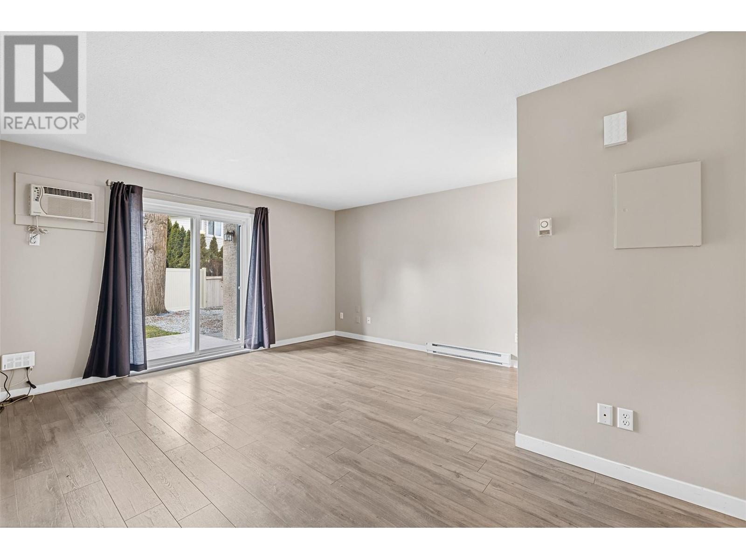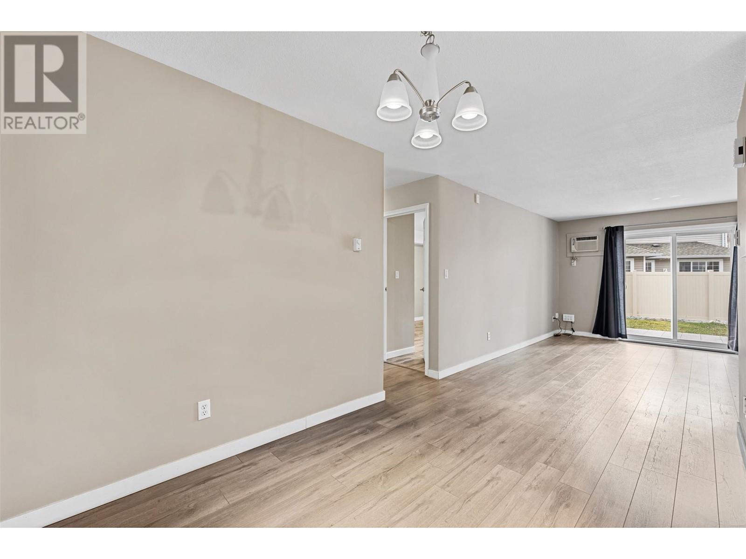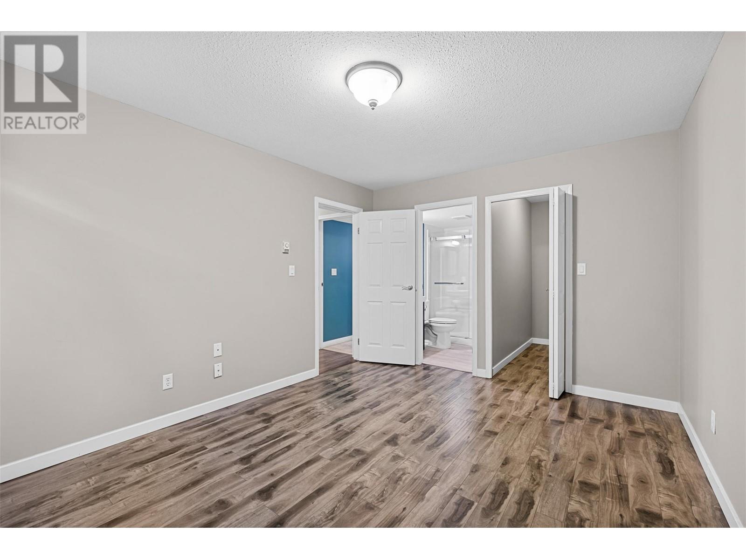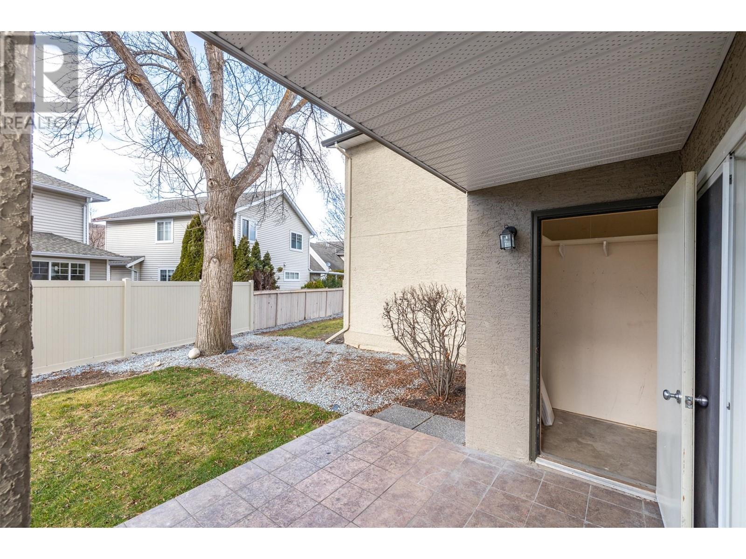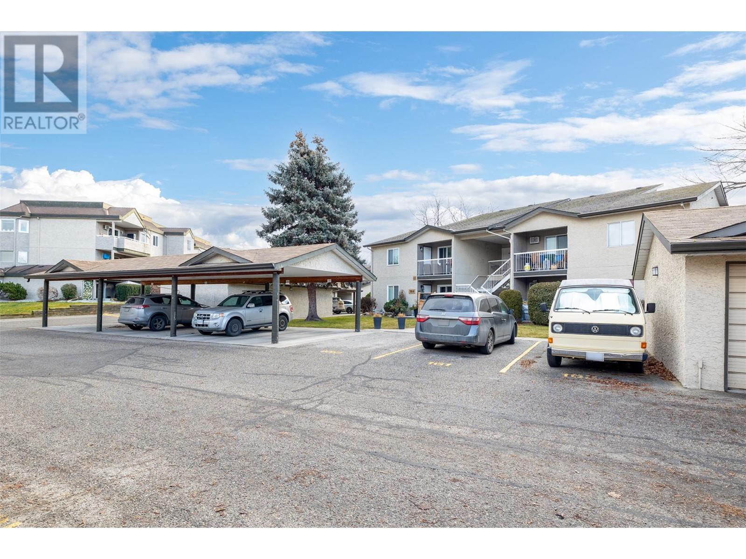735 Cook Road Unit# 104b Kelowna, British Columbia V1W 3G6
$442,900Maintenance,
$390.23 Monthly
Maintenance,
$390.23 MonthlyLOCATION, STYLE, AND CONVENIENCE! Welcome to this beautifully maintained 2-bedroom, 2-bathroom ground-floor condo in the highly sought-after Lower Mission neighborhood of Kelowna. Perfectly positioned near beaches, Mission Creek Greenway, H2O YMCA, schools, and a variety of restaurants, this home offers the ideal Okanagan lifestyle. Inside, you’ll find a thoughtfully designed layout with updated kitchen countertops, bathrooms, and laminate flooring throughout. The spacious primary bedroom features a private ensuite and walk-in closet, while the second bedroom provides flexibility for guests, family, or a home office. Additional features include in-unit laundry, a large tiled patio on the quiet side of the complex perfect for BBQs or relaxing, covered parking just steps from your door, and access to a private outdoor pool. This pet-friendly and rental-friendly (no short-term rentals) condo is move-in ready and perfect for anyone looking for a home or investment property in one of Kelowna’s most desirable neighborhoods. Don’t miss your chance—schedule your private showing today! (id:58444)
Property Details
| MLS® Number | 10333396 |
| Property Type | Single Family |
| Neigbourhood | Lower Mission |
| Community Name | Bridgewater Estates |
| Features | Central Island |
| Pool Type | Inground Pool, Outdoor Pool |
| Storage Type | Storage, Locker |
Building
| Bathroom Total | 2 |
| Bedrooms Total | 2 |
| Constructed Date | 1989 |
| Construction Style Attachment | Attached |
| Cooling Type | Wall Unit |
| Exterior Finish | Stucco |
| Fireplace Fuel | Unknown |
| Fireplace Present | Yes |
| Fireplace Type | Decorative |
| Flooring Type | Carpeted, Ceramic Tile, Laminate |
| Heating Fuel | Electric |
| Heating Type | Baseboard Heaters |
| Roof Material | Asphalt Shingle |
| Roof Style | Unknown |
| Stories Total | 1 |
| Size Interior | 970 Ft2 |
| Type | Row / Townhouse |
| Utility Water | Municipal Water |
Parking
| See Remarks | |
| Stall |
Land
| Acreage | No |
| Landscape Features | Underground Sprinkler |
| Sewer | Municipal Sewage System |
| Size Total Text | Under 1 Acre |
| Zoning Type | Unknown |
Rooms
| Level | Type | Length | Width | Dimensions |
|---|---|---|---|---|
| Main Level | Storage | 4'6'' x 4'0'' | ||
| Main Level | 3pc Bathroom | 10'4'' x 8'4'' | ||
| Main Level | 4pc Ensuite Bath | 7'3'' x 5'0'' | ||
| Main Level | Bedroom | 12'0'' x 10'5'' | ||
| Main Level | Primary Bedroom | 13'5'' x 10'8'' | ||
| Main Level | Kitchen | 9'0'' x 7'3'' | ||
| Main Level | Dining Room | 10'5'' x 7'9'' | ||
| Main Level | Living Room | 14'2'' x 12'10'' |
https://www.realtor.ca/real-estate/27853726/735-cook-road-unit-104b-kelowna-lower-mission
Contact Us
Contact us for more information

Christina Jiang
Personal Real Estate Corporation
#1 - 1890 Cooper Road
Kelowna, British Columbia V1Y 8B7
(250) 860-1100
(250) 860-0595
royallepagekelowna.com/

