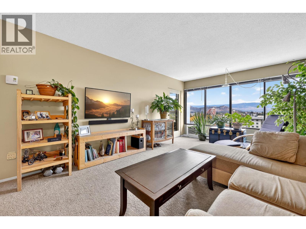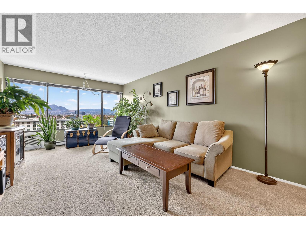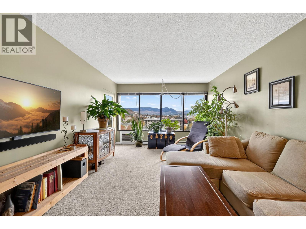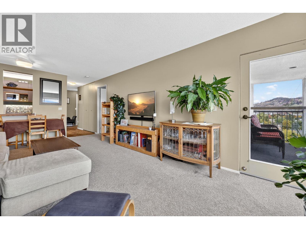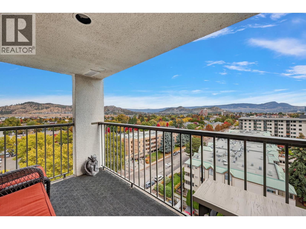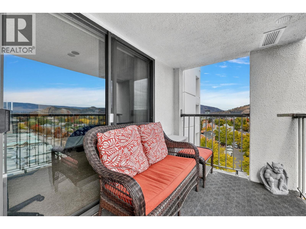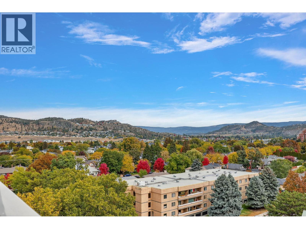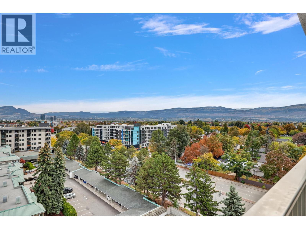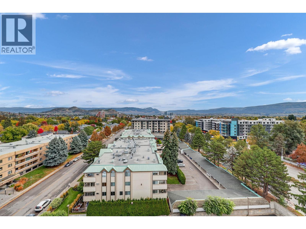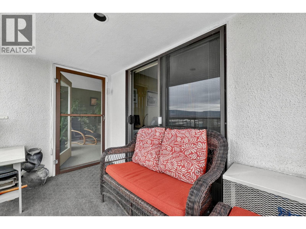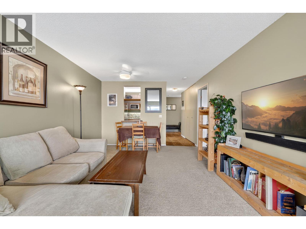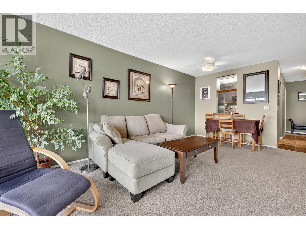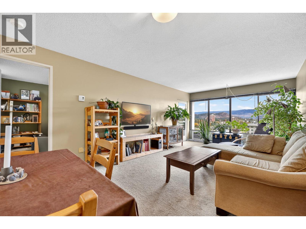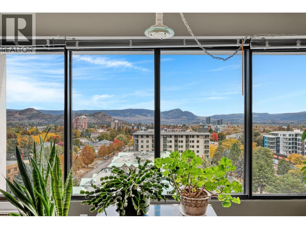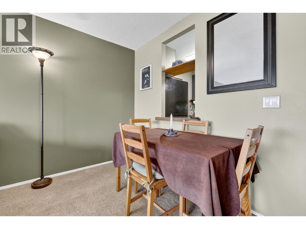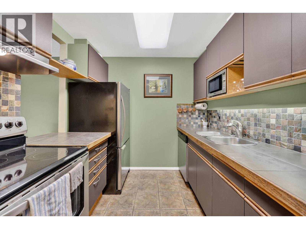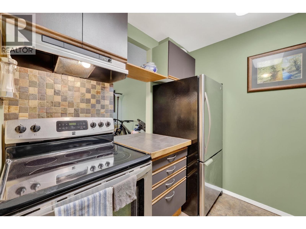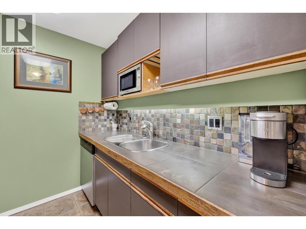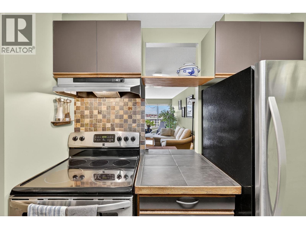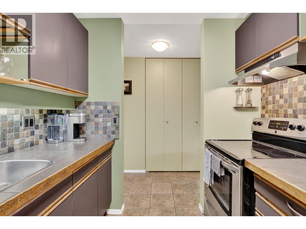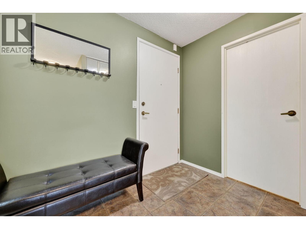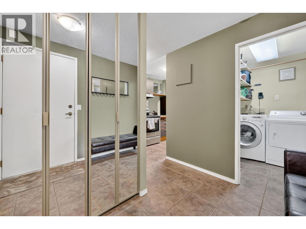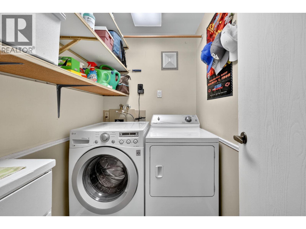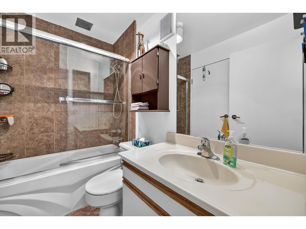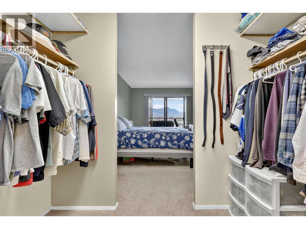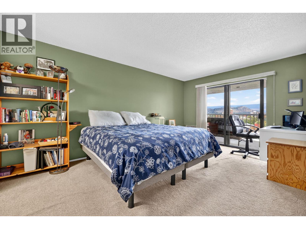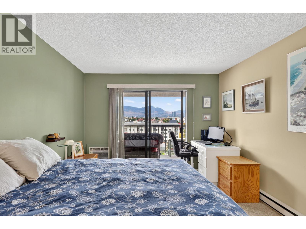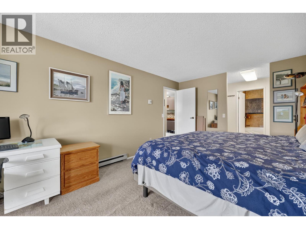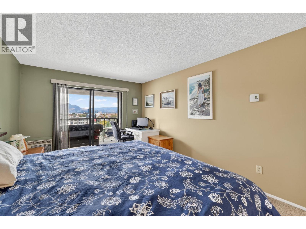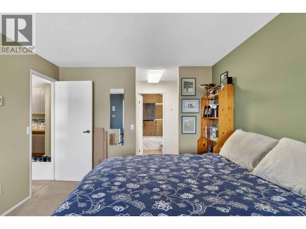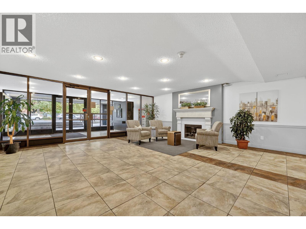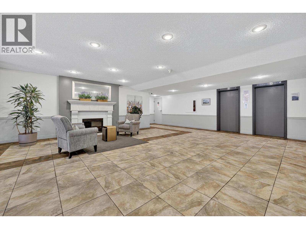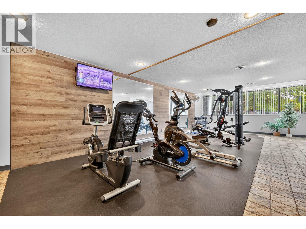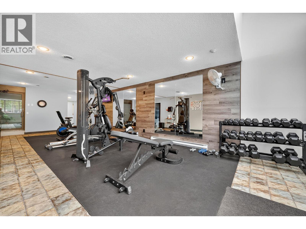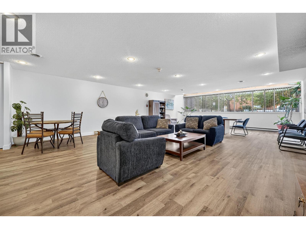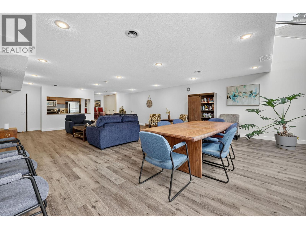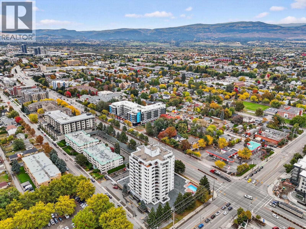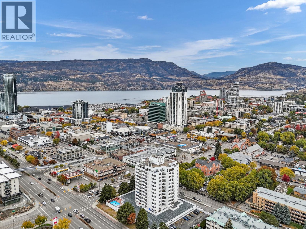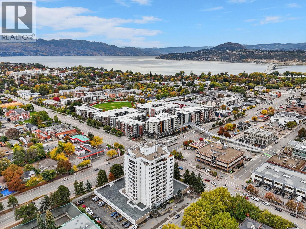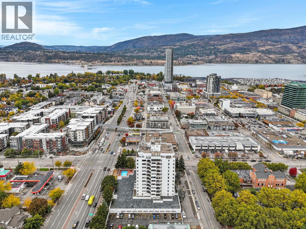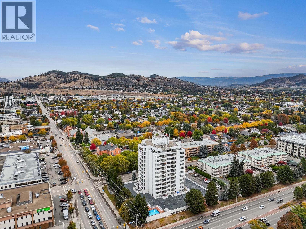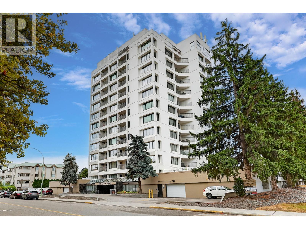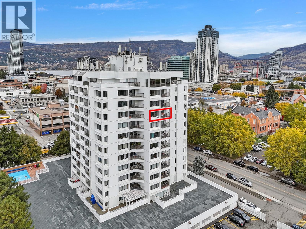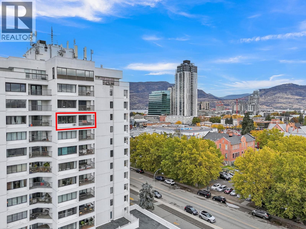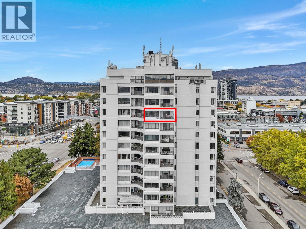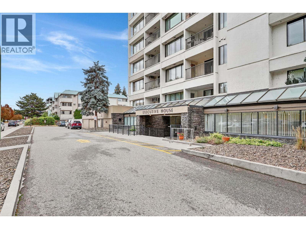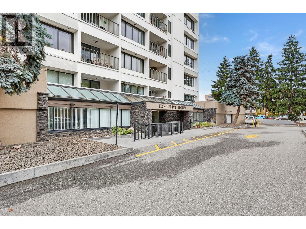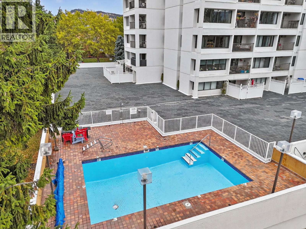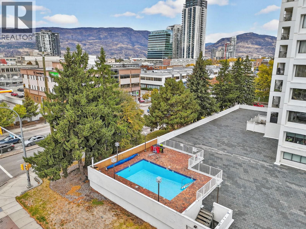737 Leon Avenue Unit# 1006 Kelowna, British Columbia V1Y 8L6
$349,900Maintenance, Reserve Fund Contributions, Heat, Insurance, Ground Maintenance, Property Management, Other, See Remarks, Sewer, Waste Removal, Water
$338.39 Monthly
Maintenance, Reserve Fund Contributions, Heat, Insurance, Ground Maintenance, Property Management, Other, See Remarks, Sewer, Waste Removal, Water
$338.39 MonthlyBig Space. Smart Buy. 854 sq ft one-bedroom, one-bath condo in a solid concrete building—larger than many new two-bed homes. East-north exposure brings bright morning light and comfortable afternoons. Private deck. Concrete construction offers excellent sound control and long-term durability. New elevators are being installed; levy will be fully paid by the Seller. Strata amenities include a heated pool, fitness centre, secure covered parking, and storage. Location is central, just a 10 minute walk to City Park and the waterfront, or 15 minute walk to Prospera Place, and the Kelowna Yacht Club, and downtown restaurants. Walk to Starbucks, shops, and local cafes. One of Kelowna’s most affordable concrete homes with unmatched value per square foot. Ideal for first-time buyers, investors who value quality, or downsizers wanting space and convenience without compromise. (id:58444)
Property Details
| MLS® Number | 10366256 |
| Property Type | Single Family |
| Neigbourhood | Kelowna North |
| Community Name | Executive House |
| Community Features | Pets Not Allowed, Rentals Allowed |
| Parking Space Total | 1 |
| Pool Type | Outdoor Pool, Pool |
| Storage Type | Storage, Locker |
| View Type | City View, Mountain View, View (panoramic) |
Building
| Bathroom Total | 1 |
| Bedrooms Total | 1 |
| Amenities | Party Room, Storage - Locker |
| Appliances | Refrigerator, Dishwasher, Dryer, Washer |
| Constructed Date | 1980 |
| Cooling Type | Wall Unit |
| Fire Protection | Controlled Entry, Security Guard, Security System |
| Heating Type | Baseboard Heaters |
| Stories Total | 1 |
| Size Interior | 854 Ft2 |
| Type | Apartment |
| Utility Water | Municipal Water |
Parking
| Attached Garage | 1 |
| Parkade |
Land
| Acreage | No |
| Sewer | Municipal Sewage System |
| Size Total Text | Under 1 Acre |
| Zoning Type | Unknown |
Rooms
| Level | Type | Length | Width | Dimensions |
|---|---|---|---|---|
| Main Level | Laundry Room | 6'10'' x 4'11'' | ||
| Main Level | Foyer | 8'9'' x 5'7'' | ||
| Main Level | Dining Room | 6'6'' x 11'7'' | ||
| Main Level | 4pc Bathroom | 7'9'' x 4'11'' | ||
| Main Level | Kitchen | 7'10'' x 7'6'' | ||
| Main Level | Living Room | 14'9'' x 11'7'' | ||
| Main Level | Primary Bedroom | 16'7'' x 10'9'' |
https://www.realtor.ca/real-estate/29016441/737-leon-avenue-unit-1006-kelowna-kelowna-north
Contact Us
Contact us for more information
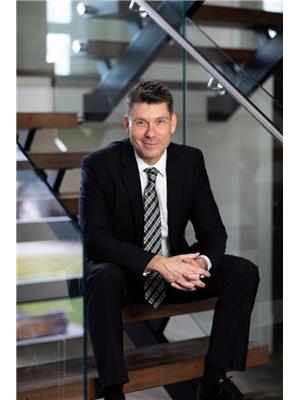
Michael Jones
Personal Real Estate Corporation
www.facebook.com/britishcolumbiahomes/
www.linkedin.com/in/sevenethics/
twitter.com/bringinguhome
www.instagram.com/britishcolumbiahomes/
#1 - 1890 Cooper Road
Kelowna, British Columbia V1Y 8B7
(250) 860-1100
(250) 860-0595
royallepagekelowna.com/

