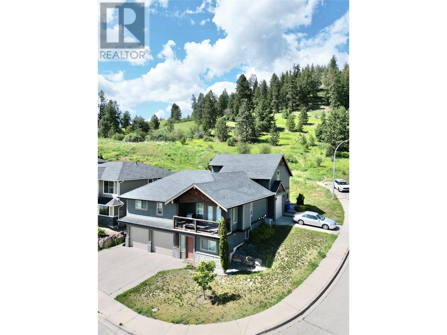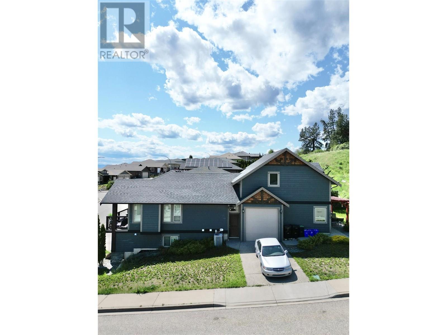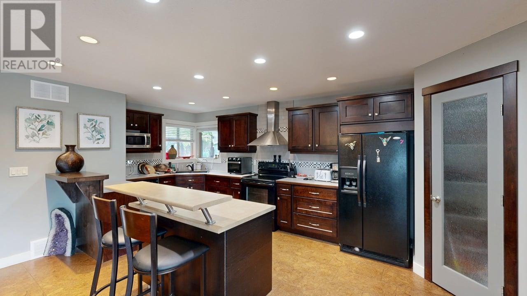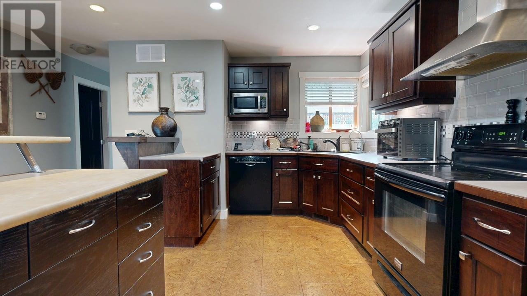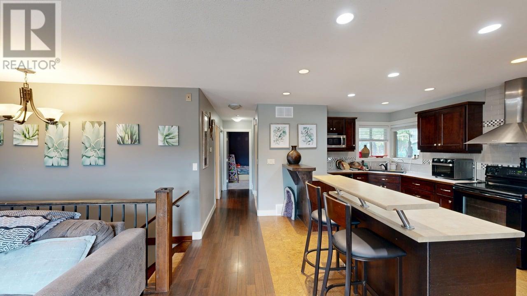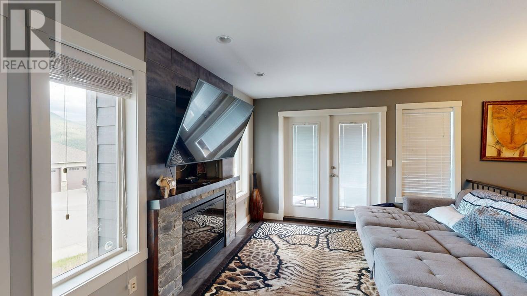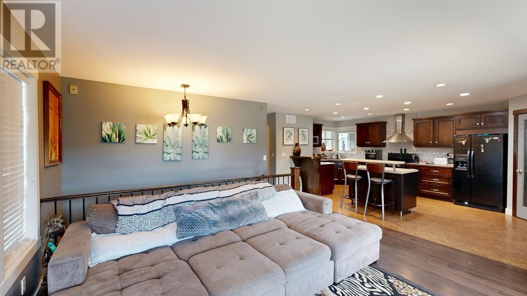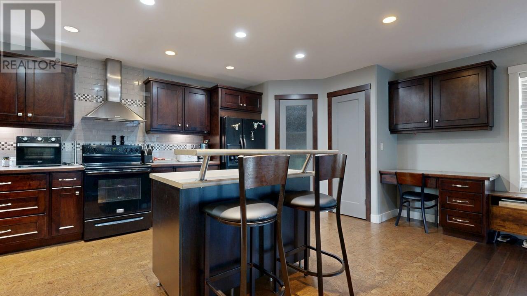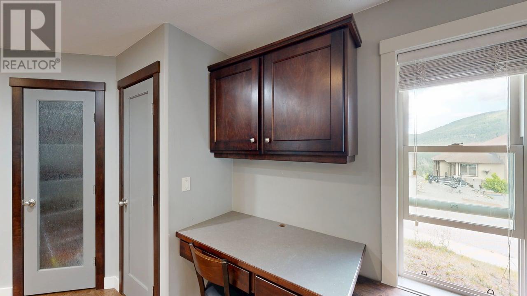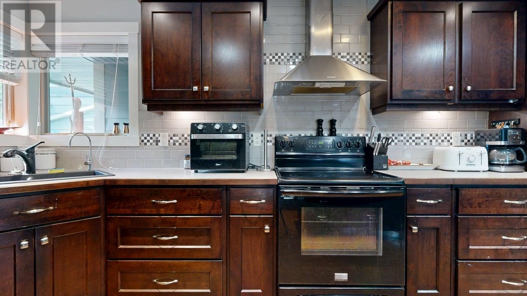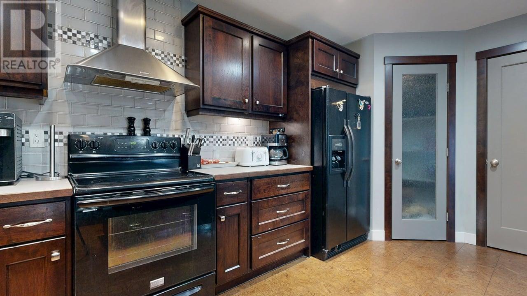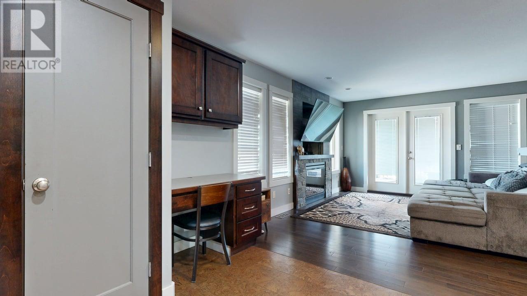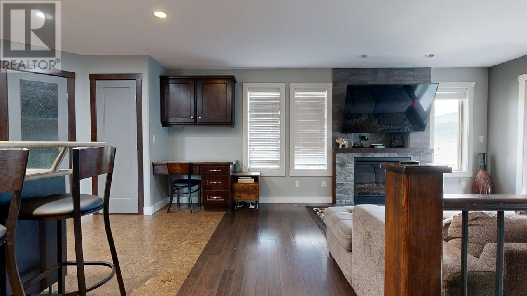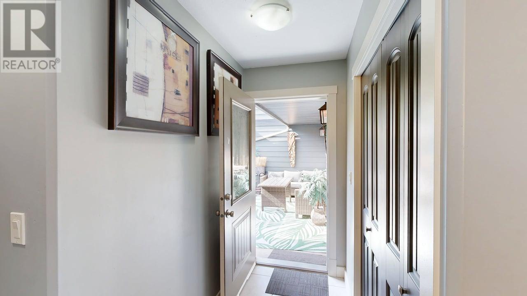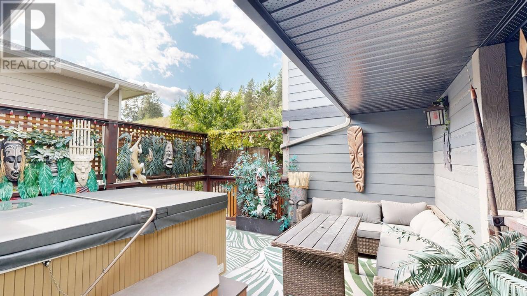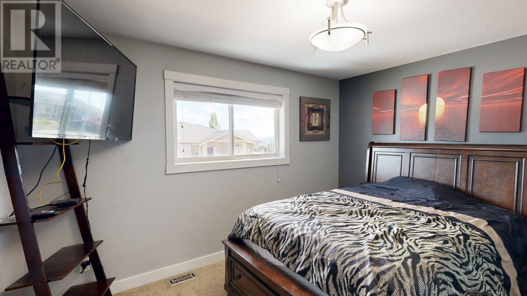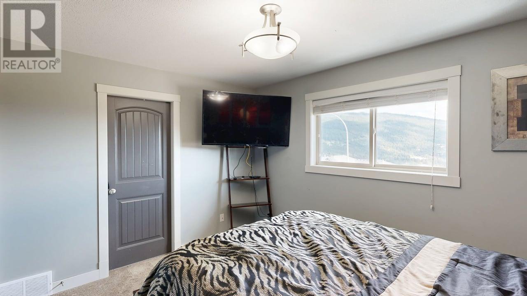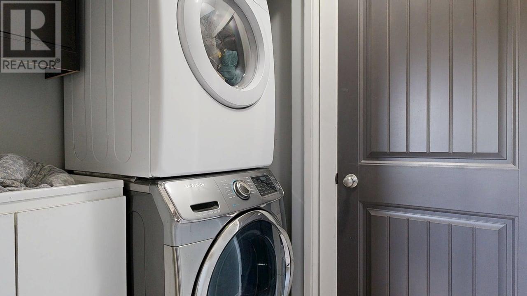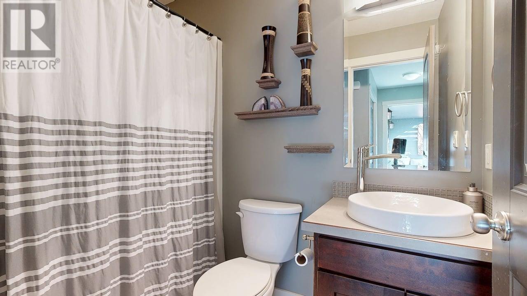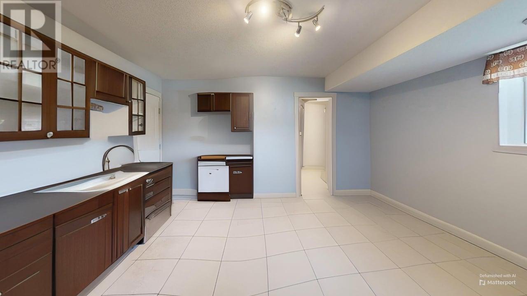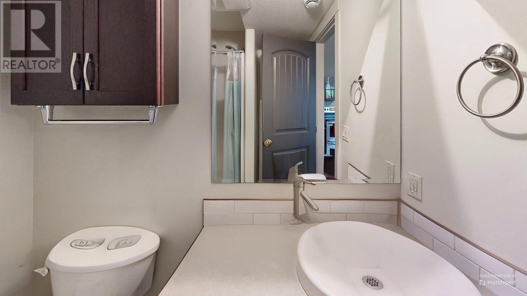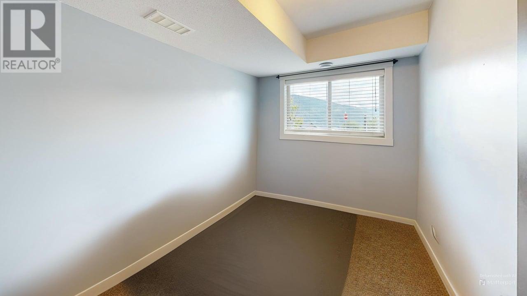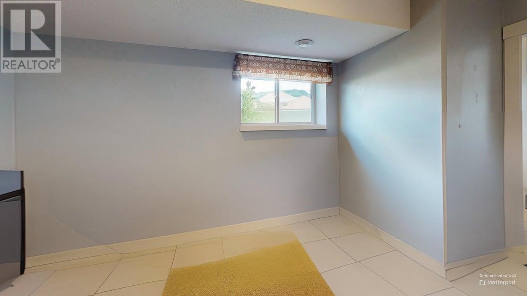7400 Sun Peaks Drive Vernon, British Columbia V1B 4C7
$1,248,000
Reduced. Main house and suite vacant as of January 1, 2026 offering easier possession. Welcome to this exceptional investment property in one of Vernon’s most desirable neighbourhoods - Sun Peaks Drive on the Foothills. With two full homes plus a separate in-law suite, this property offers unmatched flexibility for multigenerational living or a high-performing rental portfolio. The main home features a spacious 2 bedroom, 2 bathroom upper-level residence currently owner-occupied, while the 1 bedroom, 1 bathroom in-law suite is fully self-contained and rented (both vacant as of January 1, 2026). A detached 2 bedroom, 2 bathroom carriage house (legal suite) sits on a separate legal address and is rented on a month to month tenancy. All three units include private laundry. In total, this property offers 5 bedrooms, 5 bathrooms and over 3,000 sq. ft. of thoughtfully designed living space. A covered breezeway connects the main home to the detached carriage house, enhancing privacy and flow. Set on a scenic corner lot, the home offers two private backyards and lots of parking with a double garage. Live in one suite and continue to rent the others or generate income from all three. A rare opportunity in a premium location. Rent amounts available upon request. Click the link for the virtual tour of main house and suite. Virtual tour of carriage house coming soon. Contact your Agent or the Listing Agent for more information or to schedule a viewing. (id:58444)
Property Details
| MLS® Number | 10350304 |
| Property Type | Single Family |
| Neigbourhood | Foothills |
| Amenities Near By | Golf Nearby, Recreation, Schools, Ski Area |
| Community Features | Family Oriented, Pets Allowed, Rentals Allowed |
| Features | Private Setting, Corner Site, Two Balconies |
| Parking Space Total | 3 |
| View Type | City View, Lake View, Mountain View, View (panoramic) |
Building
| Bathroom Total | 5 |
| Bedrooms Total | 5 |
| Appliances | Refrigerator, Dishwasher, Dryer, Range - Electric, Washer |
| Basement Type | Full |
| Constructed Date | 2011 |
| Construction Style Attachment | Detached |
| Cooling Type | Central Air Conditioning |
| Exterior Finish | Other |
| Flooring Type | Carpeted, Ceramic Tile, Hardwood, Vinyl |
| Half Bath Total | 1 |
| Heating Fuel | Electric |
| Heating Type | Baseboard Heaters, Forced Air, See Remarks |
| Roof Material | Asphalt Shingle |
| Roof Style | Unknown |
| Stories Total | 2 |
| Size Interior | 3,080 Ft2 |
| Type | House |
| Utility Water | Municipal Water |
Parking
| Attached Garage | 3 |
Land
| Access Type | Easy Access |
| Acreage | No |
| Land Amenities | Golf Nearby, Recreation, Schools, Ski Area |
| Landscape Features | Underground Sprinkler |
| Sewer | Municipal Sewage System |
| Size Frontage | 59 Ft |
| Size Irregular | 0.14 |
| Size Total | 0.14 Ac|under 1 Acre |
| Size Total Text | 0.14 Ac|under 1 Acre |
Rooms
| Level | Type | Length | Width | Dimensions |
|---|---|---|---|---|
| Second Level | Full Bathroom | Measurements not available | ||
| Second Level | Full Bathroom | Measurements not available | ||
| Second Level | Primary Bedroom | 13'7'' x 9'11'' | ||
| Second Level | Bedroom | 9'3'' x 13'9'' | ||
| Second Level | Living Room | 17'10'' x 13'5'' | ||
| Second Level | Kitchen | 13'0'' x 9'3'' | ||
| Second Level | Living Room | 5'1'' x 11'5'' | ||
| Second Level | 3pc Ensuite Bath | 7'10'' x 9'10'' | ||
| Second Level | Primary Bedroom | 9'11'' x 12'6'' | ||
| Second Level | Bedroom | 8'11'' x 9'10'' | ||
| Second Level | Kitchen | 18'6'' x 11'10'' | ||
| Second Level | Living Room | 11'4'' x 14'6'' | ||
| Basement | Partial Bathroom | Measurements not available | ||
| Basement | Full Bathroom | Measurements not available | ||
| Basement | Dining Room | 11'10'' x 11'5'' | ||
| Main Level | Kitchen | 8'7'' x 13'9'' | ||
| Main Level | Bedroom | 9'11'' x 7'6'' |
https://www.realtor.ca/real-estate/28416718/7400-sun-peaks-drive-vernon-foothills
Contact Us
Contact us for more information

Kaia Penaluna
Personal Real Estate Corporation
www.kaiapenaluna.ca/
107-1664 Richter St
Kelowna, British Columbia V1Y 8N3
(604) 492-5000
(604) 608-3888
www.stonehausrealty.ca/

