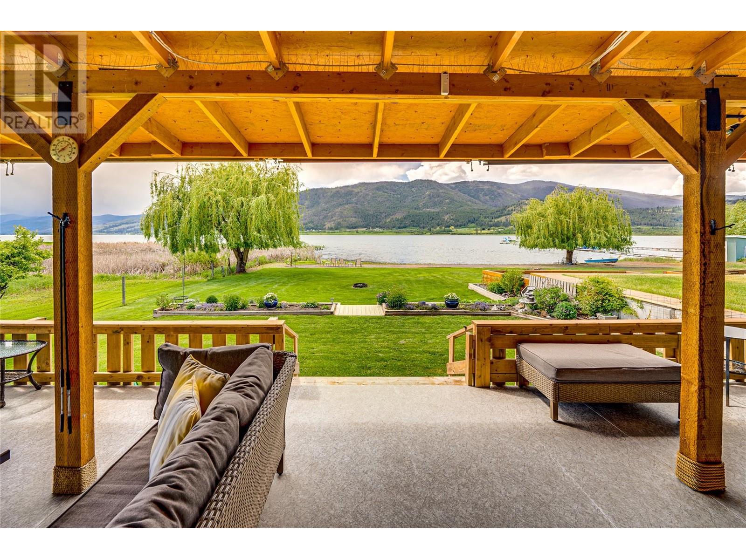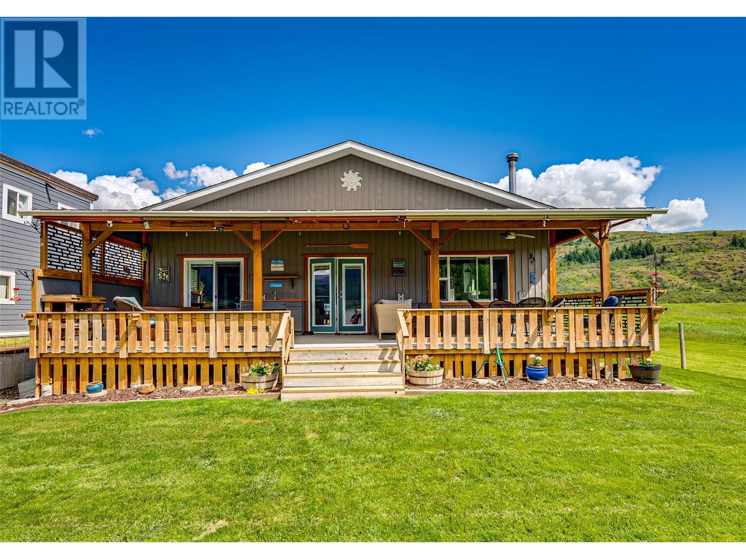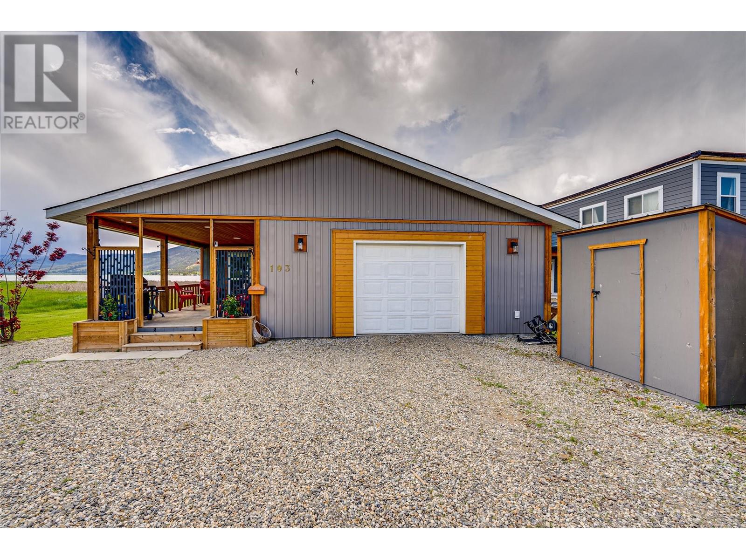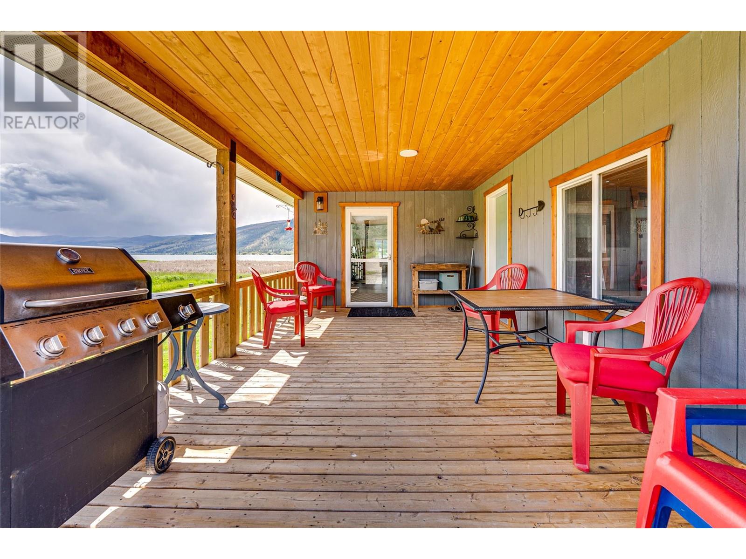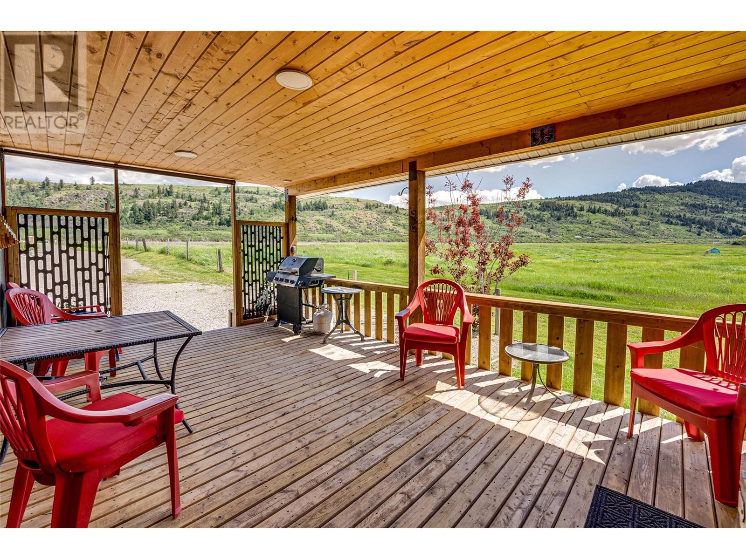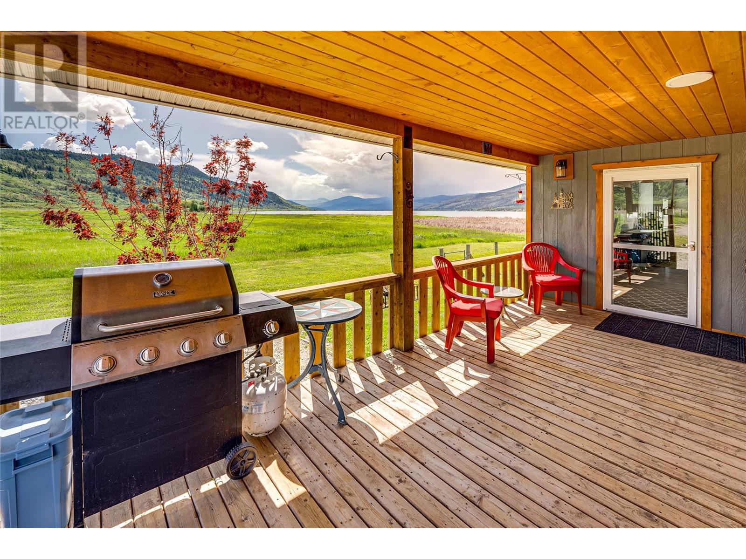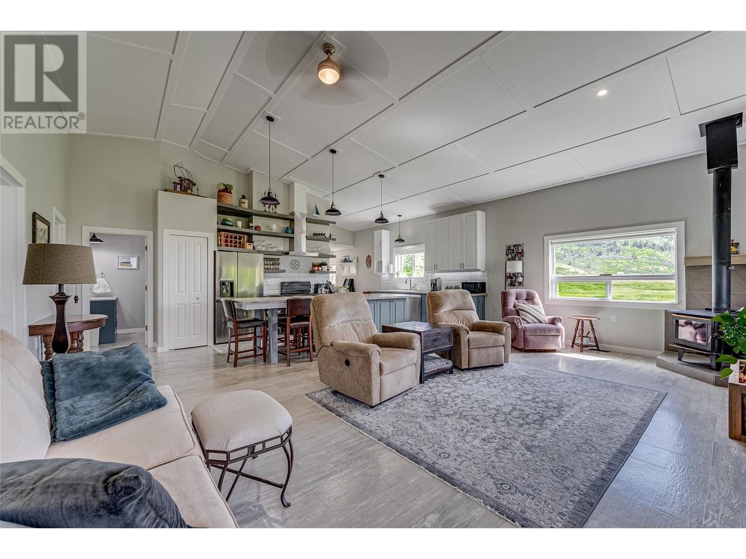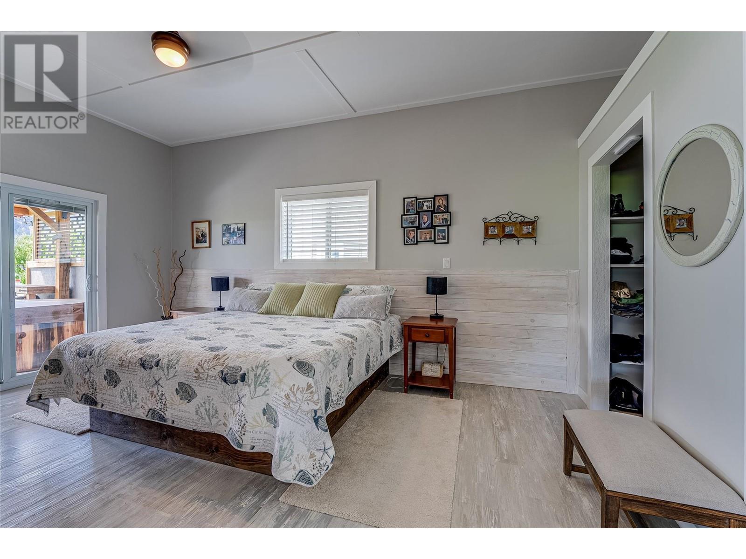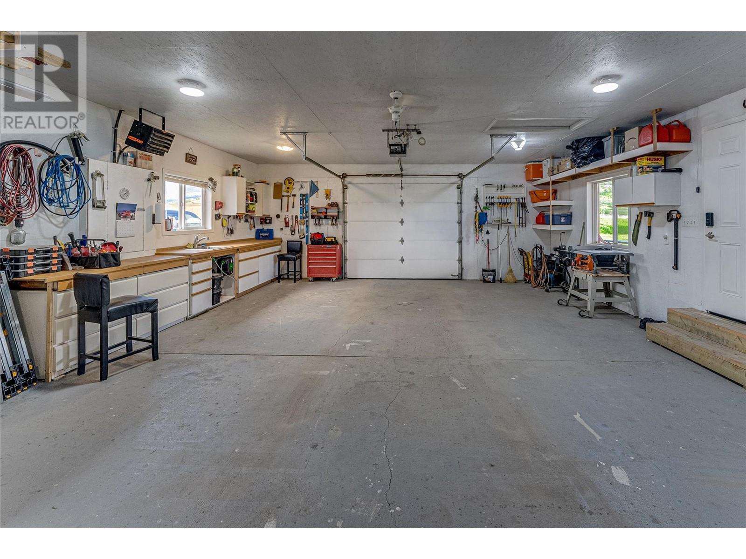75 Antoine Road Unit# 103 Vernon, British Columbia V1H 2A3
$550,000
Life on the Beach...50' of Sandy Beach Front on Okanagan Lake that is! Picture walking out onto your back deck and looking across your backyard to a beachfront and mountain view. You can enjoy this every day from your lake front home. Just shy of 1300 sqft (1272), this 2018 custom built home is located in an unbeatable location on Okanagan Lake. Surrounded by nature with only 1 immediate neighbour, you'll be sure to soak up all the peace and serenity this property has to offer. The great room style main living area boasts abundant windows for loads of natural light, extra high ceilings, a large kitchen area with ample cupboard and counter space including a HUGE island & stainless appliances, and a cozy wood burning stove to supplement your winter heating bills. The main bedroom can accommodate a king bed and features a second set of sliding doors to your full length covered back deck. There is another generous bedroom, 2 full baths & a decent utility/pantry to complete your living area. Your outdoor area is second to none with covered decks front & back, a grassy yard with a firepit & then a sandy beach with a floating dock! Other features include 4 car parking, an RV pad, and a 720sqft attached garage/workshop. No property purchase tax, no monthly fees or annual property taxes just a current 25 year lease with an annual lease fee of approximately $6600. Please note this is on lease land and conventional financing is not available. (id:58444)
Property Details
| MLS® Number | 10349498 |
| Property Type | Single Family |
| Neigbourhood | Okanagan North |
| Amenities Near By | Recreation |
| Community Features | Family Oriented, Rentals Not Allowed |
| Features | Level Lot, Private Setting |
| Parking Space Total | 4 |
| View Type | Lake View, Mountain View |
| Water Front Type | Waterfront On Lake |
Building
| Bathroom Total | 2 |
| Bedrooms Total | 2 |
| Appliances | Refrigerator, Dishwasher, Dryer, Range - Electric, Washer |
| Architectural Style | Ranch |
| Constructed Date | 2018 |
| Construction Style Attachment | Detached |
| Exterior Finish | Vinyl Siding |
| Fireplace Present | Yes |
| Fireplace Type | Free Standing Metal |
| Heating Fuel | Electric |
| Heating Type | Baseboard Heaters |
| Roof Material | Asphalt Shingle |
| Roof Style | Unknown |
| Stories Total | 1 |
| Size Interior | 1,272 Ft2 |
| Type | House |
| Utility Water | Community Water User's Utility |
Parking
| Attached Garage | 1 |
Land
| Access Type | Easy Access |
| Acreage | No |
| Land Amenities | Recreation |
| Landscape Features | Landscaped, Level |
| Sewer | Septic Tank |
| Size Irregular | 0.23 |
| Size Total | 0.23 Ac|under 1 Acre |
| Size Total Text | 0.23 Ac|under 1 Acre |
| Surface Water | Lake |
| Zoning Type | Unknown |
Rooms
| Level | Type | Length | Width | Dimensions |
|---|---|---|---|---|
| Main Level | Utility Room | 6' x 7' | ||
| Main Level | 3pc Bathroom | Measurements not available | ||
| Main Level | Bedroom | 11'8'' x 10'6'' | ||
| Main Level | Full Bathroom | 10'5'' x 8'1'' | ||
| Main Level | Primary Bedroom | 16'6'' x 10'6'' | ||
| Main Level | Kitchen | 11' x 14'4'' | ||
| Main Level | Living Room | 17' x 16'6'' |
https://www.realtor.ca/real-estate/28375493/75-antoine-road-unit-103-vernon-okanagan-north
Contact Us
Contact us for more information

Kelly Brown
www.thecomfortsofhome.ca/
2a-3305 Smith Drive
Armstrong, British Columbia V4Y 0A2
(250) 546-8791

Tammy Wolzen
www.thecomfortsofhome.ca/
2a-3305 Smith Drive
Armstrong, British Columbia V4Y 0A2
(250) 546-8791

