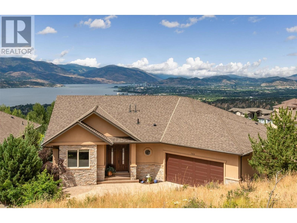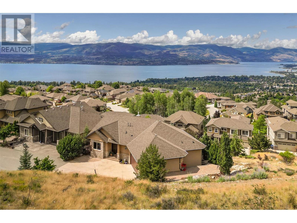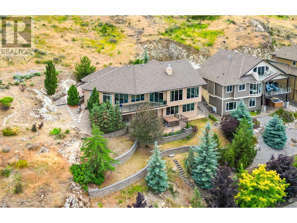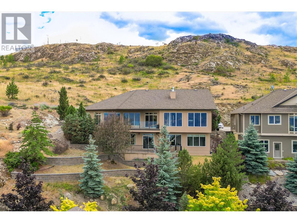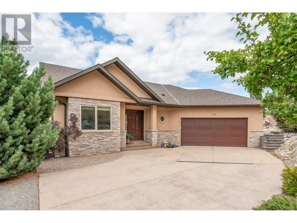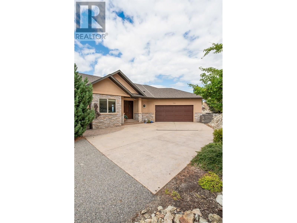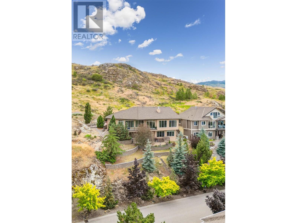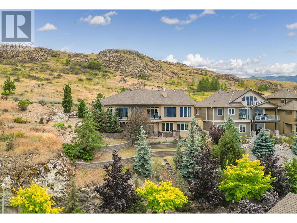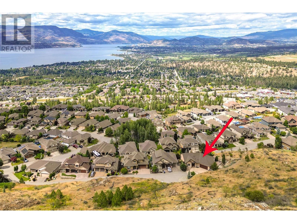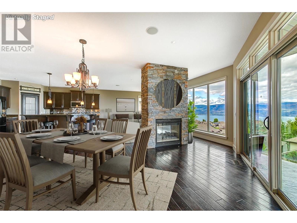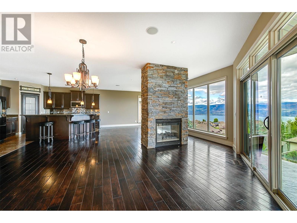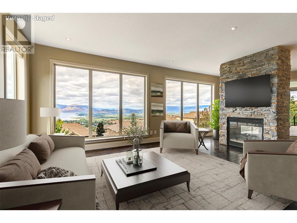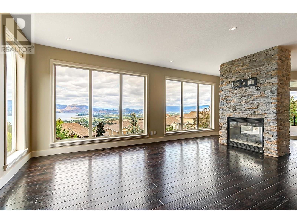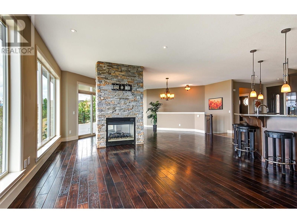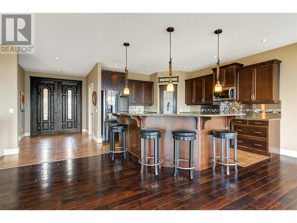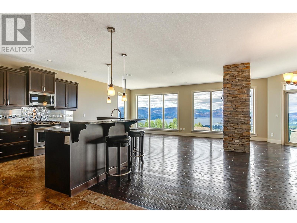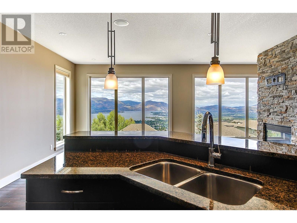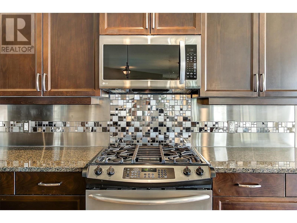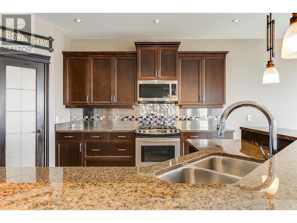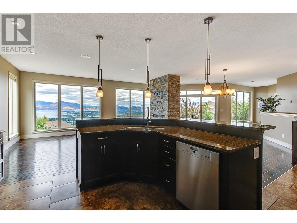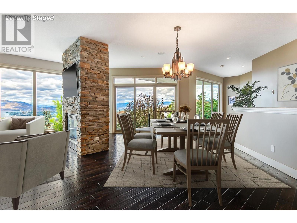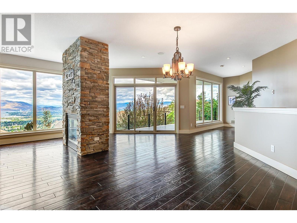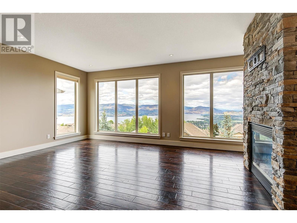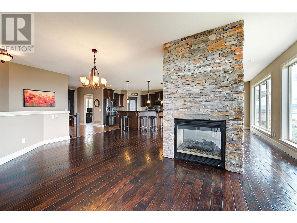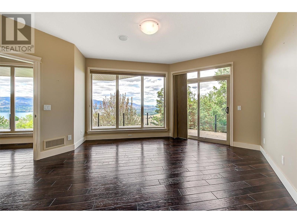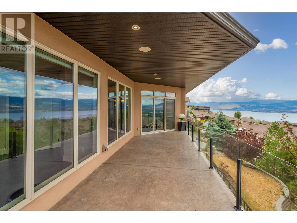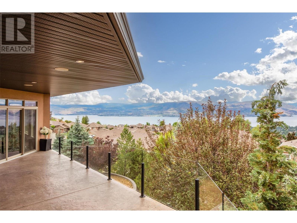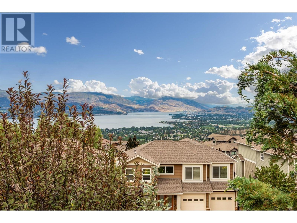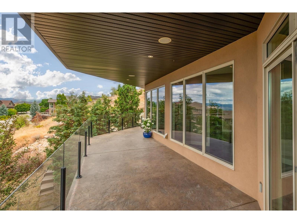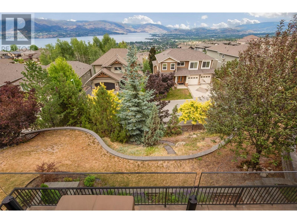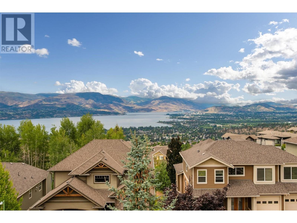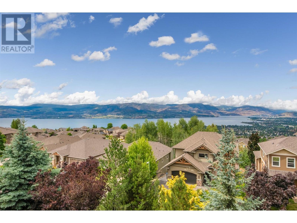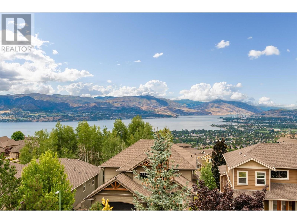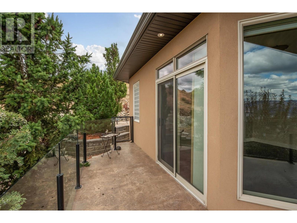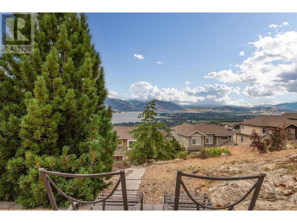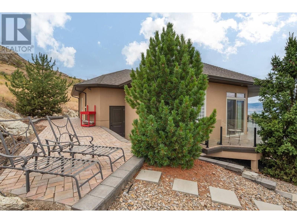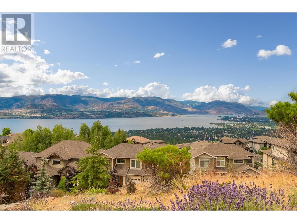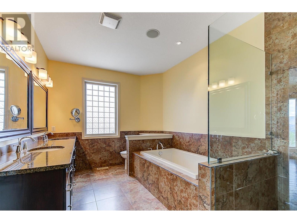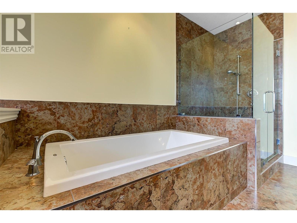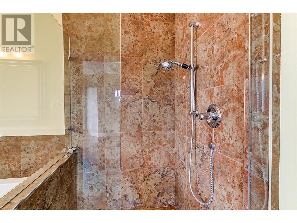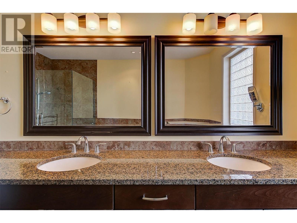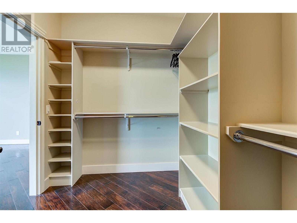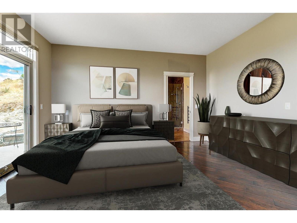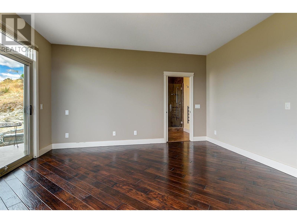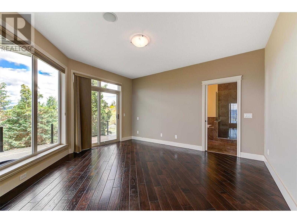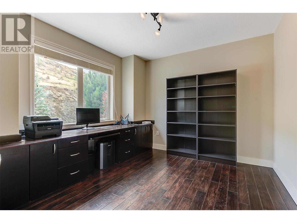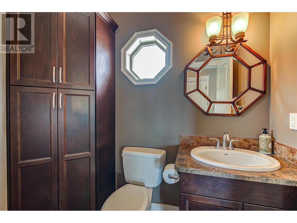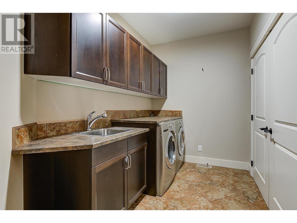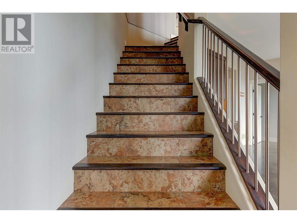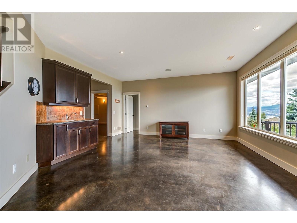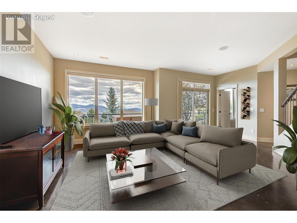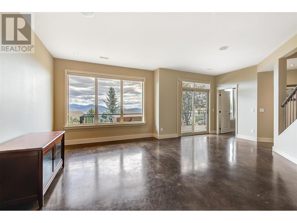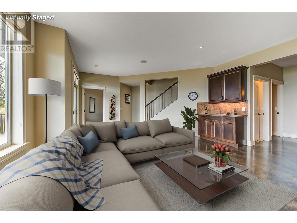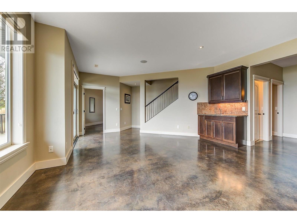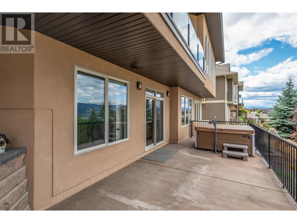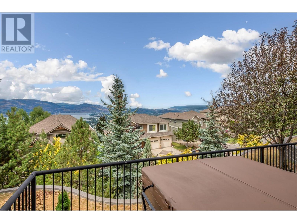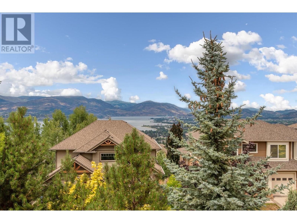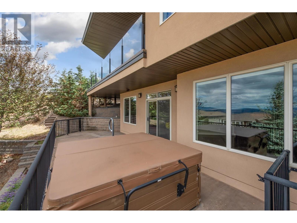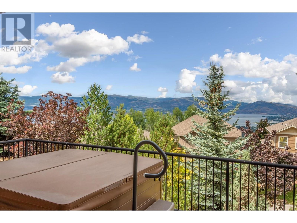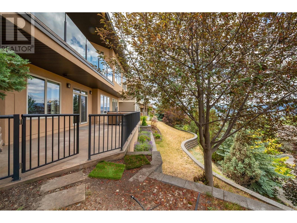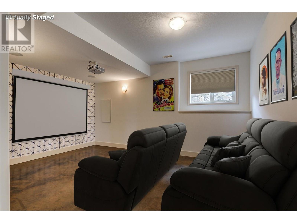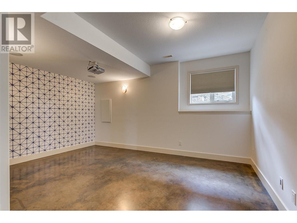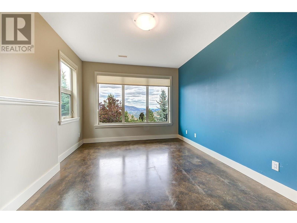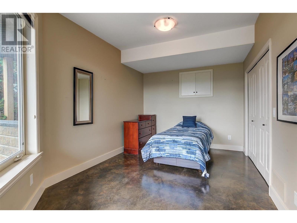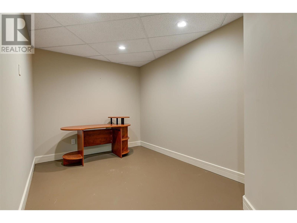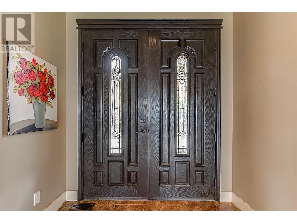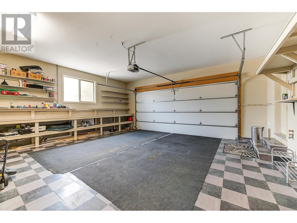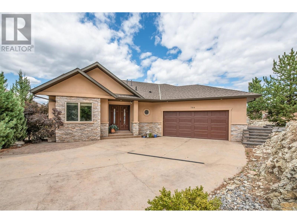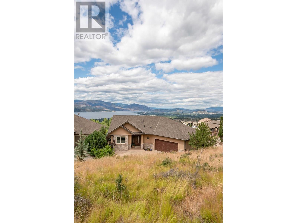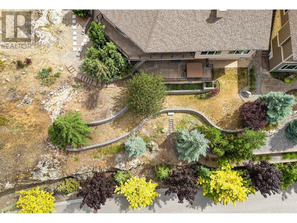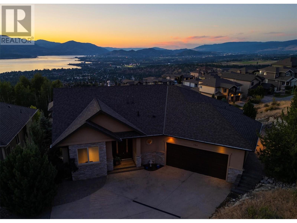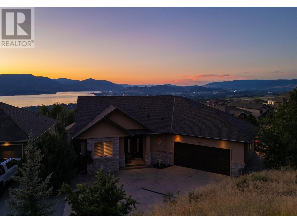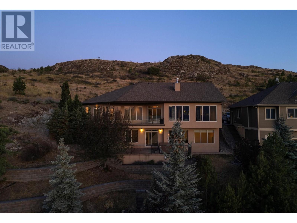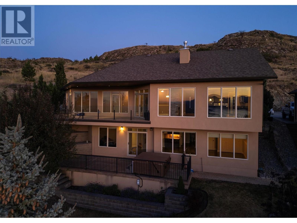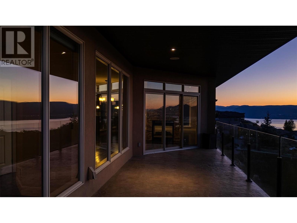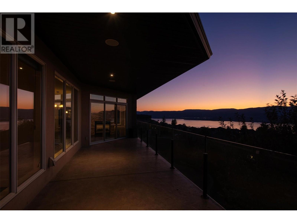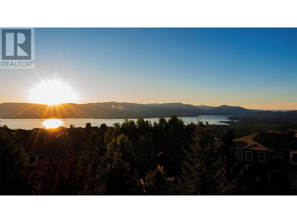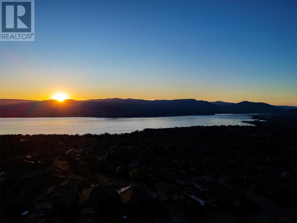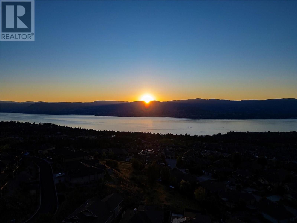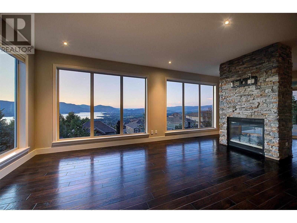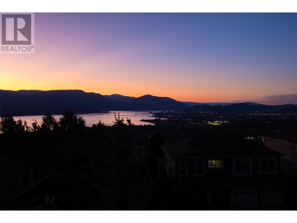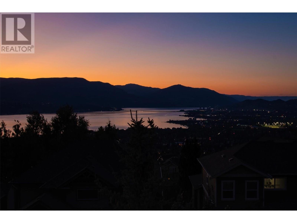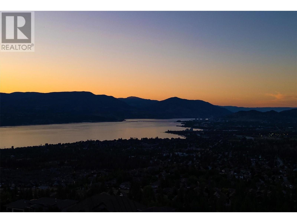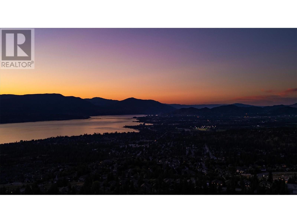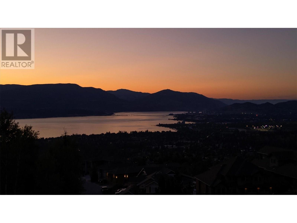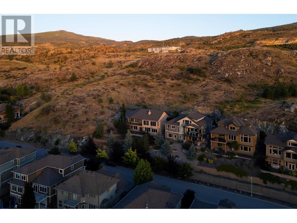764 Kuipers Crescent Kelowna, British Columbia V1W 5C9
$1,217,000
Welcome to 764 Kuipers Crescent, a beautifully designed home in the sought-after Upper Mission neighborhood of Kelowna, offering truly extraordinary lake and city views. This property perfectly combines comfort and elegance, with panoramic lake/city views that will take your breath away. The thoughtfully laid out main includes a warm & inviting open concept with large kitchen & great room making it easy to entertain or relax while soaking in the views. The primary bedroom & den on the main are also ideal for those looking to age in place or simply enjoy convenient, single-level living. Downstairs, you'll find a large rec room, media room, two bedrooms & plenty of storage space. Perfect for movie nights, hosting guests, or creating your personal retreat. Whether you're enjoying a quiet evening at home or entertaining family and friends, this home offers the space, flexibility, and comfort you’ve been looking for. Near to schools, shopping, hiking trails, wineries and groceries, this home is suitable for both families or empty nesters. The mature backyard is low maintenance and has access from the road below for a future pool. With 0.24 acres and unforgettable lake/city views, this home offers value seldom seen today. Quietly tucked in at the foot of the hillside, the privacy gives you a sense of calm we all want when we arrive home from a busy day. Don't miss your opportunity to move in before the Fall. (id:58444)
Property Details
| MLS® Number | 10356201 |
| Property Type | Single Family |
| Neigbourhood | Upper Mission |
| Amenities Near By | Park, Recreation, Schools, Shopping |
| Community Features | Family Oriented |
| Features | Private Setting, Central Island, Two Balconies |
| Parking Space Total | 4 |
| View Type | Unknown, City View, Lake View, Mountain View, Valley View, View Of Water, View (panoramic) |
Building
| Bathroom Total | 3 |
| Bedrooms Total | 3 |
| Appliances | Refrigerator, Dishwasher, Dryer, Range - Gas, Microwave, Washer |
| Architectural Style | Ranch |
| Basement Type | Full |
| Constructed Date | 2008 |
| Construction Style Attachment | Detached |
| Cooling Type | Central Air Conditioning |
| Exterior Finish | Stucco |
| Fireplace Fuel | Gas |
| Fireplace Present | Yes |
| Fireplace Type | Unknown |
| Flooring Type | Carpeted, Hardwood, Tile |
| Half Bath Total | 1 |
| Heating Type | In Floor Heating, Forced Air, See Remarks |
| Roof Material | Asphalt Shingle |
| Roof Style | Unknown |
| Stories Total | 2 |
| Size Interior | 3,170 Ft2 |
| Type | House |
| Utility Water | Municipal Water |
Parking
| Additional Parking | |
| Attached Garage | 2 |
Land
| Acreage | No |
| Land Amenities | Park, Recreation, Schools, Shopping |
| Landscape Features | Landscaped |
| Sewer | Municipal Sewage System |
| Size Frontage | 64 Ft |
| Size Irregular | 0.24 |
| Size Total | 0.24 Ac|under 1 Acre |
| Size Total Text | 0.24 Ac|under 1 Acre |
| Zoning Type | Unknown |
Rooms
| Level | Type | Length | Width | Dimensions |
|---|---|---|---|---|
| Basement | Recreation Room | 17'1'' x 24'3'' | ||
| Basement | Bedroom | 17'2'' x 11'3'' | ||
| Basement | Bedroom | 14'9'' x 16'2'' | ||
| Basement | Storage | 13'1'' x 19'9'' | ||
| Basement | Full Bathroom | 4'11'' x 8'8'' | ||
| Basement | Media | 16'11'' x 13'7'' | ||
| Main Level | Kitchen | 14'6'' x 12'3'' | ||
| Main Level | Dining Room | 21'4'' x 19'3'' | ||
| Main Level | Great Room | 13'10'' x 19'10'' | ||
| Main Level | Den | 11'9'' x 11'11'' | ||
| Main Level | Primary Bedroom | 15'3'' x 14'7'' | ||
| Main Level | Full Ensuite Bathroom | 9'5'' x 14'7'' | ||
| Main Level | Laundry Room | 9'5'' x 12'11'' | ||
| Main Level | Partial Bathroom | 4'7'' x 7'9'' |
https://www.realtor.ca/real-estate/28619166/764-kuipers-crescent-kelowna-upper-mission
Contact Us
Contact us for more information
Hamid Khajavi
100 - 1553 Harvey Avenue
Kelowna, British Columbia V1Y 6G1
(250) 717-5000
(250) 861-8462

Naze Khajavi
Personal Real Estate Corporation
100 - 1553 Harvey Avenue
Kelowna, British Columbia V1Y 6G1
(250) 717-5000
(250) 861-8462

