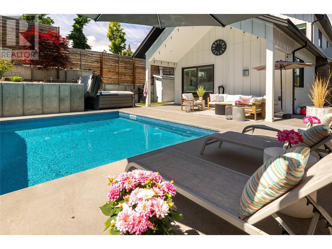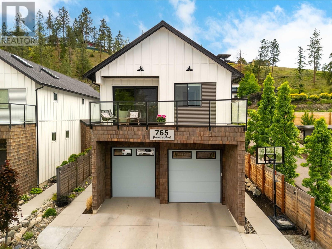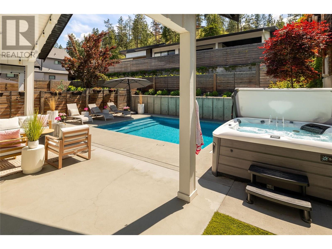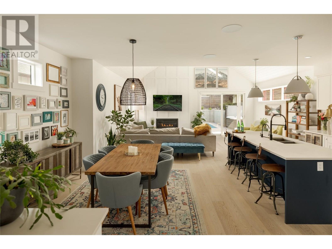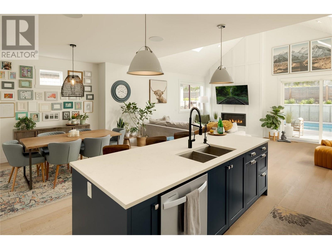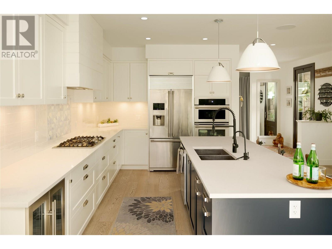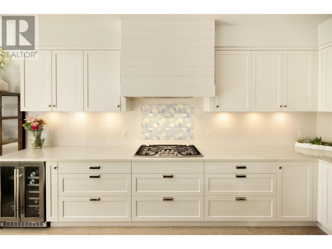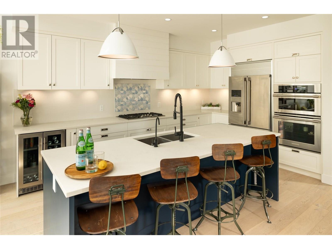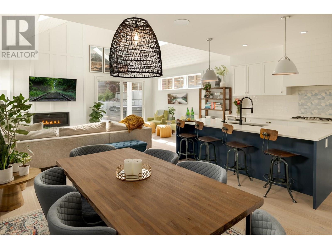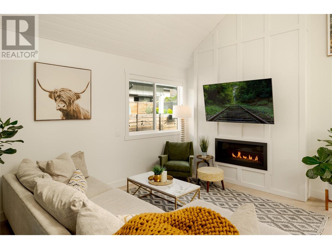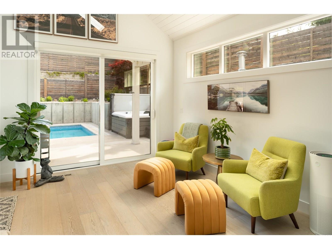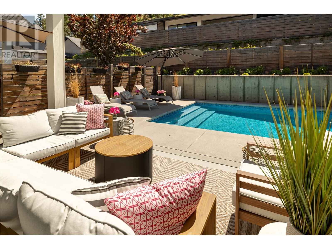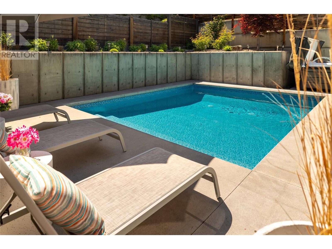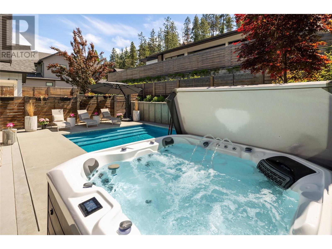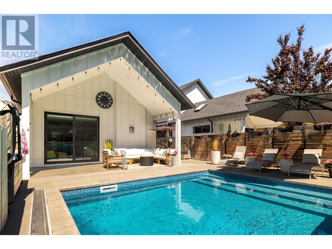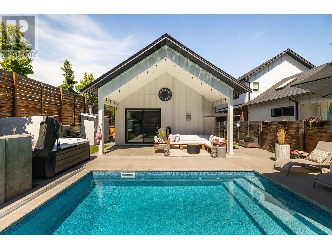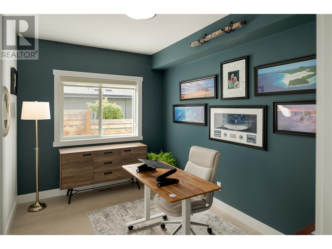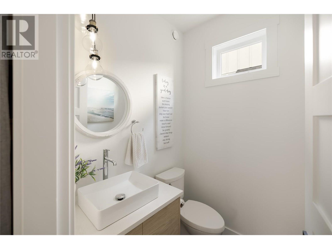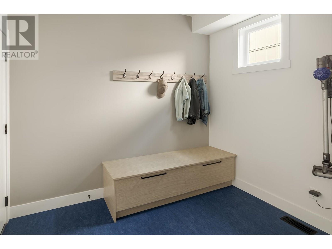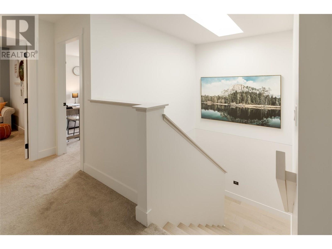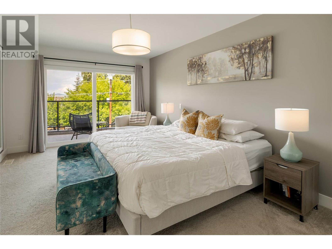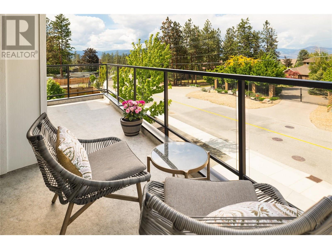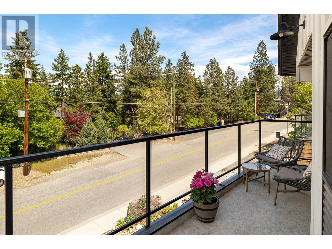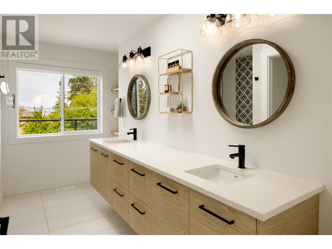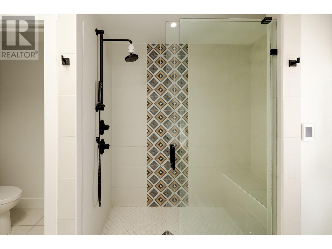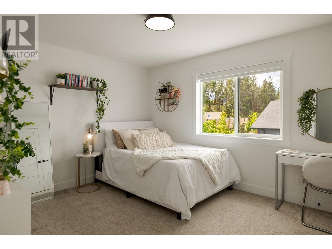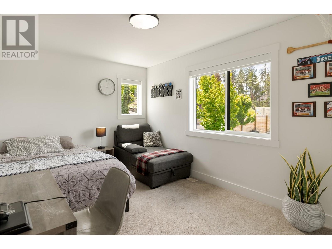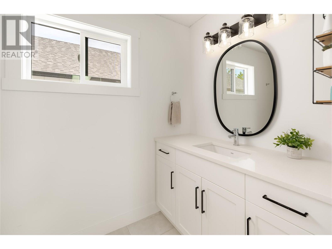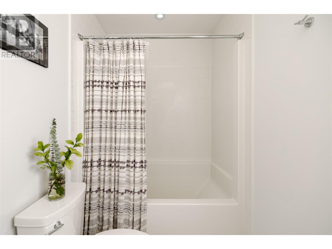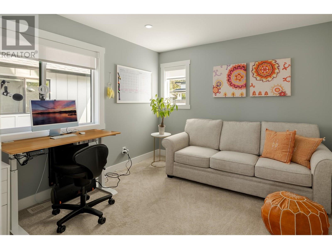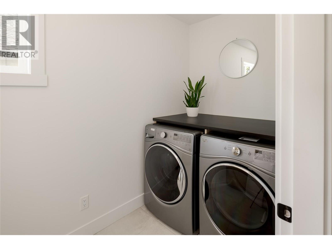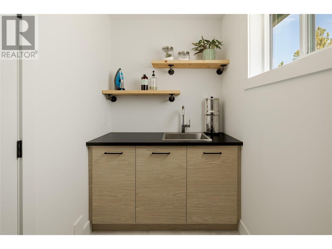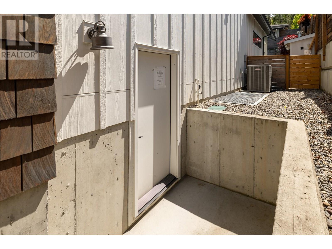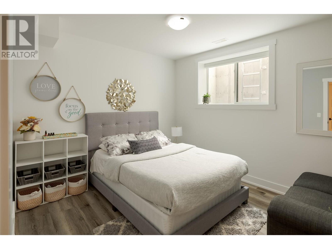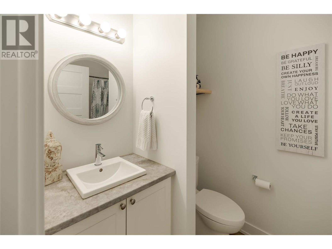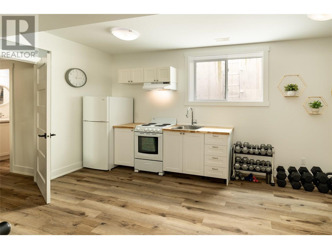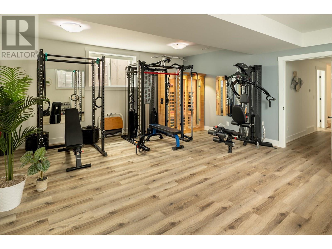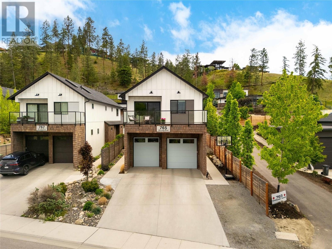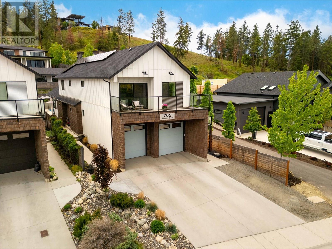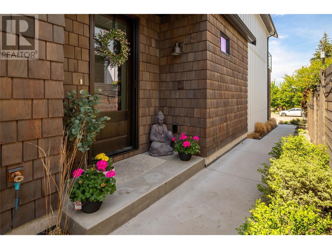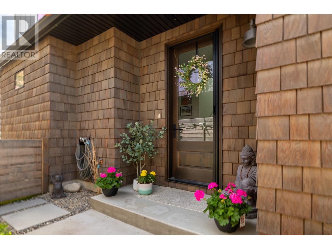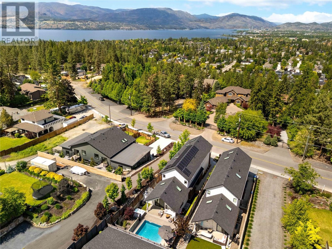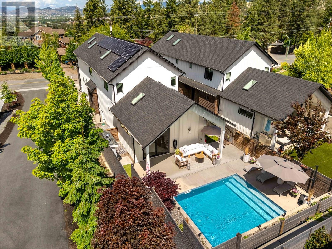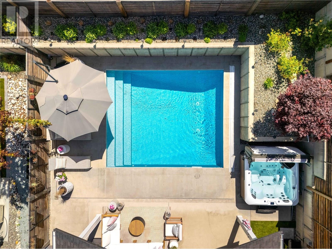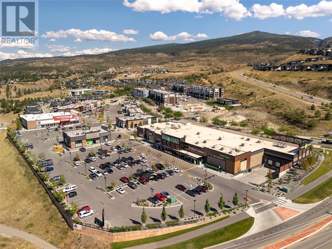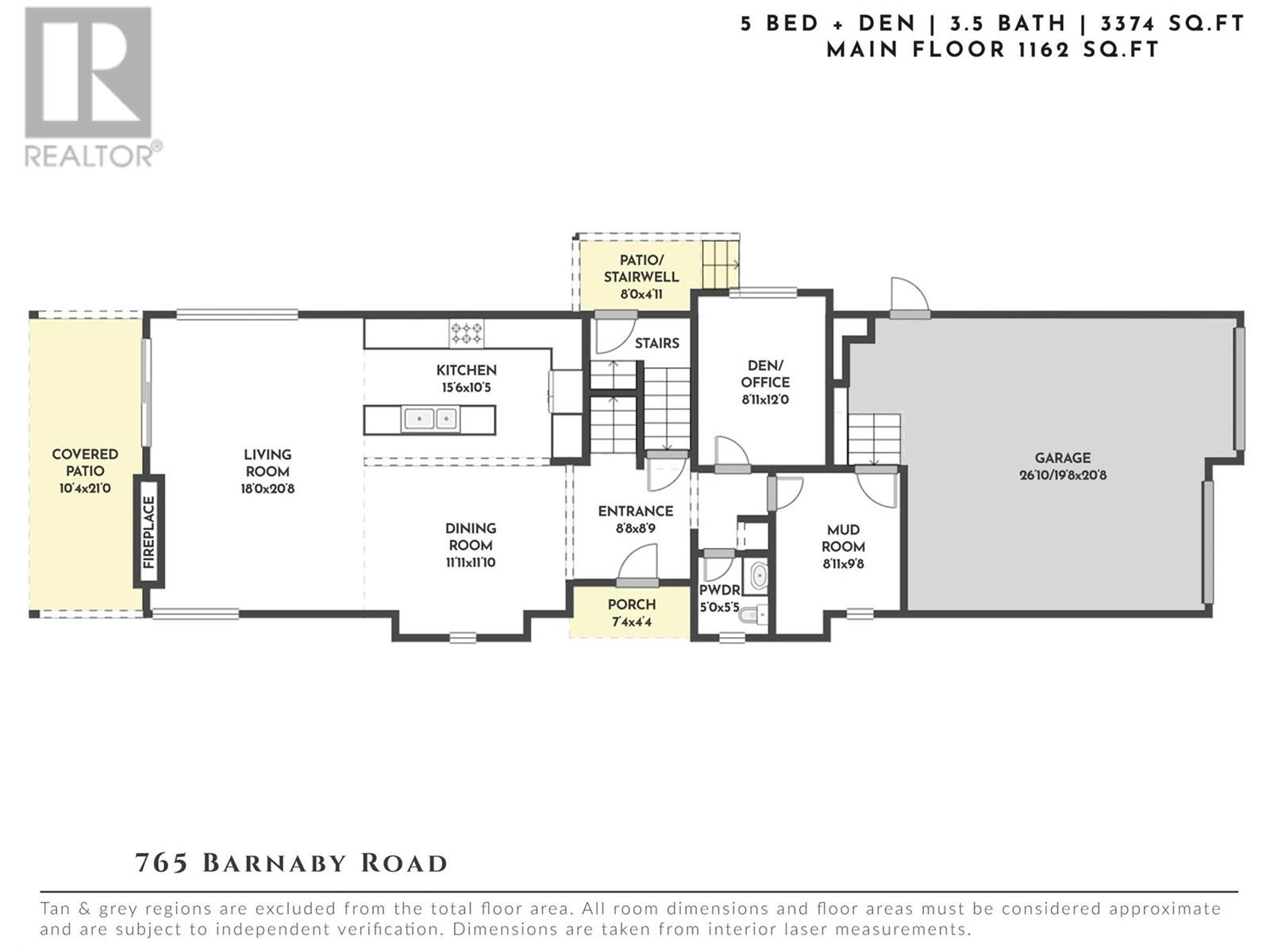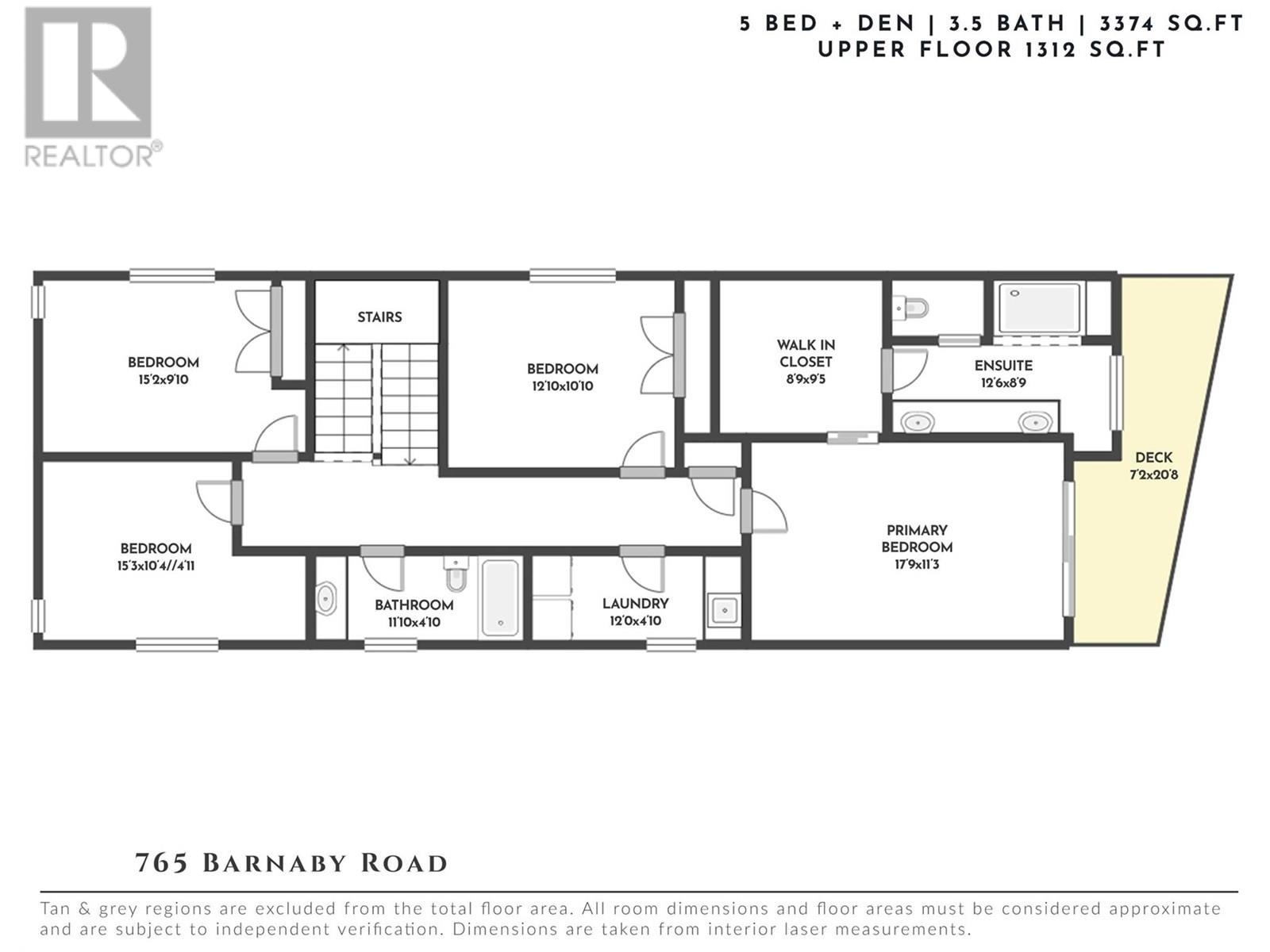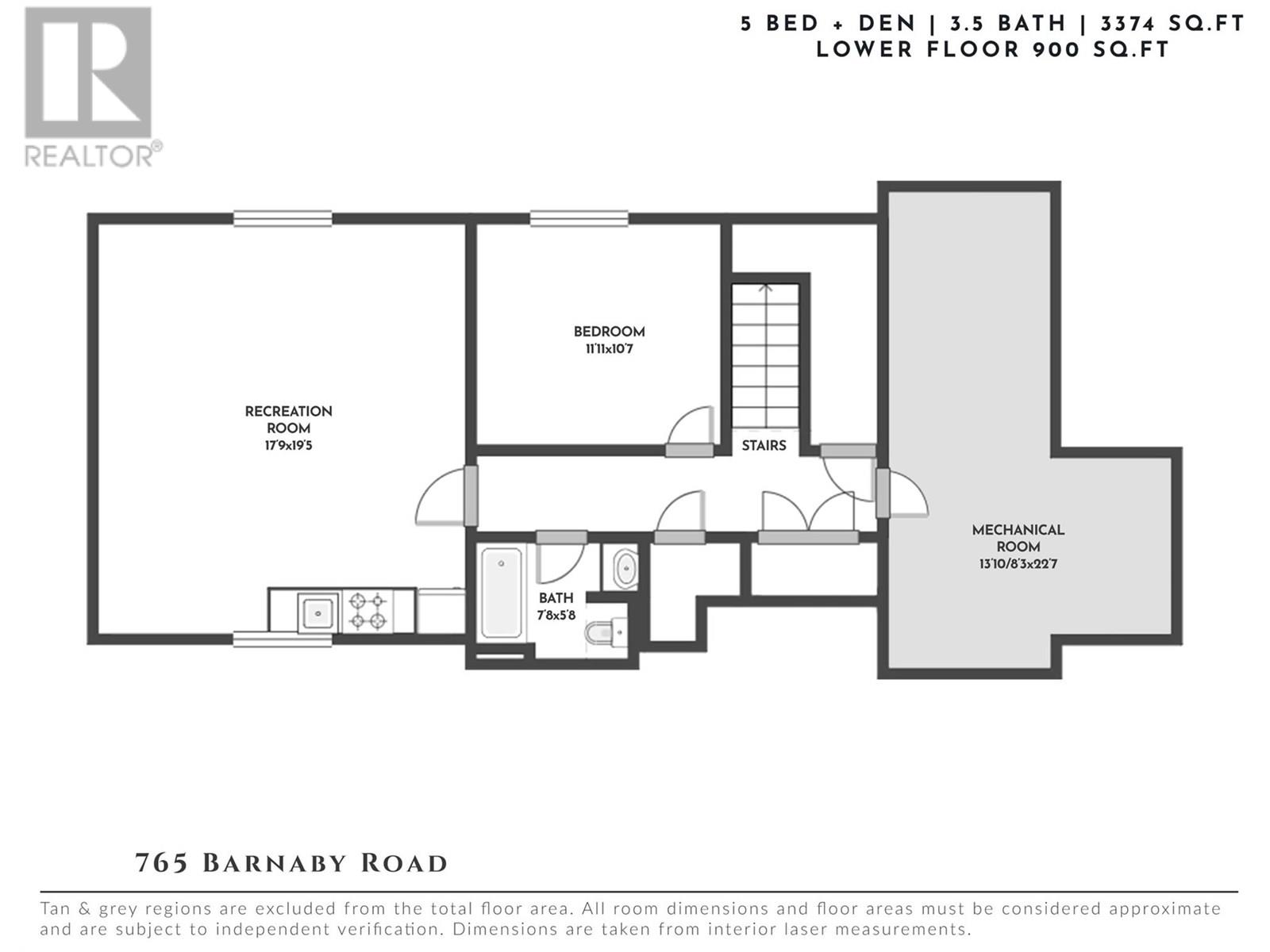765 Barnaby Road Kelowna, British Columbia V1W 4N9
$1,399,900
*OPEN HOUSE SEPT 21 1pm-3pm*Built by Tommie Award–winning Thomson Dwellings, this home is a showcase of craftsmanship & design in one of Kelowna’s most coveted neighbourhoods. Offering both privacy & convenience, the setting is exceptional—seconds to hiking trails, schools, wineries, breweries, shopping & the lake, with the beach just steps away. The timeless Cedarwood-style exterior makes a striking first impression, blending board-&-batten finishes with expansive windows & doors that create a seamless indoor-outdoor connection. The backyard is a private sanctuary, featuring a saltwater pool, hot tub & patio designed for entertaining or quiet relaxation. Inside, the main level is bright & welcoming, with an open-concept layout & soft, natural finishes. A white kitchen with quartz counters is accented by pendant lighting & slat shiplap detailing, flowing to the dining & living areas where vaulted ceilings, a skylight & large sliders open to the patio. The main floor also includes a light-filled office & powder room. Upstairs, the primary suite is a calming retreat with a walk-in closet, ensuite & private patio showcasing peek-a-boo lake views. Three additional bedrooms, a full bathroom & laundry room complete the upper level. Downstairs, a one-bedroom in-law suite with full bathroom & kitchenette offers excellent flexibility for guests or extended family. An oversized garage with 12-foot ceilings & a dedicated mechanical/storage area provides abundant space for seasonal items. With the added benefit of solar panels, this home is remarkably energy efficient. This is more than a residence—it’s a lifestyle of effortless luxury, rooted in the heart of the Okanagan. (id:58444)
Property Details
| MLS® Number | 10346674 |
| Property Type | Single Family |
| Neigbourhood | Upper Mission |
| Community Name | N/A |
| Amenities Near By | Public Transit, Park, Recreation, Schools, Shopping |
| Community Features | Family Oriented |
| Features | Central Island, Balcony |
| Parking Space Total | 5 |
| Pool Type | Inground Pool, Outdoor Pool, Pool |
| View Type | Mountain View |
Building
| Bathroom Total | 4 |
| Bedrooms Total | 5 |
| Architectural Style | Split Level Entry |
| Basement Type | Full |
| Constructed Date | 2018 |
| Construction Style Attachment | Detached |
| Construction Style Split Level | Other |
| Cooling Type | Central Air Conditioning |
| Exterior Finish | Cedar Siding, Other |
| Fire Protection | Controlled Entry |
| Fireplace Fuel | Gas |
| Fireplace Present | Yes |
| Fireplace Total | 1 |
| Fireplace Type | Unknown |
| Flooring Type | Carpeted, Hardwood, Tile |
| Half Bath Total | 1 |
| Heating Type | Forced Air, See Remarks |
| Roof Material | Asphalt Shingle |
| Roof Style | Unknown |
| Stories Total | 3 |
| Size Interior | 3,374 Ft2 |
| Type | House |
| Utility Water | Municipal Water |
Parking
| Attached Garage | 2 |
Land
| Access Type | Easy Access |
| Acreage | No |
| Fence Type | Fence |
| Land Amenities | Public Transit, Park, Recreation, Schools, Shopping |
| Landscape Features | Landscaped, Underground Sprinkler |
| Sewer | Municipal Sewage System |
| Size Frontage | 75 Ft |
| Size Irregular | 0.11 |
| Size Total | 0.11 Ac|under 1 Acre |
| Size Total Text | 0.11 Ac|under 1 Acre |
| Zoning Type | Unknown |
Rooms
| Level | Type | Length | Width | Dimensions |
|---|---|---|---|---|
| Second Level | Bedroom | 10'4'' x 15'3'' | ||
| Second Level | Bedroom | 15'2'' x 9'10'' | ||
| Second Level | Full Bathroom | 4'10'' x 11'10'' | ||
| Second Level | Bedroom | 12'10'' x 10'10'' | ||
| Second Level | Laundry Room | 4'10'' x 12'0'' | ||
| Second Level | Full Ensuite Bathroom | 8'9'' x 12'6'' | ||
| Second Level | Primary Bedroom | 11'3'' x 17'9'' | ||
| Lower Level | Recreation Room | 17'9'' x 19'5'' | ||
| Lower Level | Full Bathroom | 5'8'' x 7'8'' | ||
| Lower Level | Bedroom | 11'11'' x 10'7'' | ||
| Main Level | Dining Room | 11'10'' x 11'11'' | ||
| Main Level | Living Room | 18'0'' x 20'8'' | ||
| Main Level | Kitchen | 15'6'' x 10'5'' | ||
| Main Level | Other | 8'8'' x 8'9'' | ||
| Main Level | Partial Bathroom | 5'0'' x 5'5'' | ||
| Main Level | Den | 8'11'' x 12'0'' | ||
| Main Level | Mud Room | 9'8'' x 8'11'' |
https://www.realtor.ca/real-estate/28327790/765-barnaby-road-kelowna-upper-mission
Contact Us
Contact us for more information

Natonia Cartier
100-1553 Harvey Avenue
Kelowna, British Columbia V1Y 6G1
(250) 862-7675
(250) 860-0016
www.stonesisters.com/

