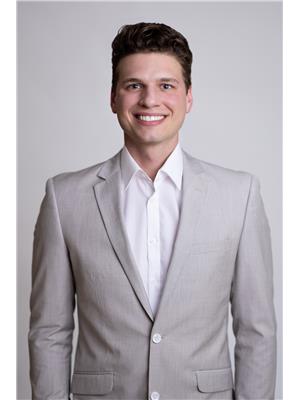765 Birch Avenue Kelowna, British Columbia V1Y 5H3
$879,900
Live across the street from Cameron Park! This updated 3-bedroom, 2-bath home offers over 1,500 square feet of bright, functional living space in one of Kelowna’s most walkable and sought-after neighbourhoods. Just steps from the Ethel Street bike lane and a short walk to the Abbott Street corridor, Pandosy/SOPA district, grocery stores, restaurants, daycares, and shopping. Kelowna General Hospital, sports fields, and multiple beach access points are also minutes away. The home sits on a quiet street with easy street parking and rare in-town privacy—an ideal setup for families or professionals looking to be close to it all. Inside, major upgrades have been taken care of, including new windows, flooring, kitchen, appliances, hot water tank (2023) and exterior siding. With everything done, this move-in-ready home delivers comfort, convenience, and an unbeatable location. Walkability is truly 10 out of 10. (id:58444)
Property Details
| MLS® Number | 10355305 |
| Property Type | Single Family |
| Neigbourhood | Kelowna South |
| Amenities Near By | Park, Schools, Shopping |
| Parking Space Total | 2 |
| Water Front Type | Other |
Building
| Bathroom Total | 2 |
| Bedrooms Total | 3 |
| Appliances | Refrigerator, Dishwasher, Dryer, Range - Electric, Washer |
| Constructed Date | 1947 |
| Construction Style Attachment | Detached |
| Cooling Type | Central Air Conditioning |
| Exterior Finish | Wood Siding |
| Fireplace Fuel | Gas |
| Fireplace Present | Yes |
| Fireplace Type | Unknown |
| Flooring Type | Carpeted, Hardwood, Vinyl |
| Heating Type | Forced Air, See Remarks |
| Roof Material | Asphalt Shingle |
| Roof Style | Unknown |
| Stories Total | 2 |
| Size Interior | 1,463 Ft2 |
| Type | House |
| Utility Water | Municipal Water |
Parking
| See Remarks |
Land
| Acreage | No |
| Fence Type | Fence |
| Land Amenities | Park, Schools, Shopping |
| Landscape Features | Landscaped |
| Sewer | Municipal Sewage System |
| Size Frontage | 60 Ft |
| Size Irregular | 0.1 |
| Size Total | 0.1 Ac|under 1 Acre |
| Size Total Text | 0.1 Ac|under 1 Acre |
| Zoning Type | Unknown |
Rooms
| Level | Type | Length | Width | Dimensions |
|---|---|---|---|---|
| Second Level | 3pc Bathroom | 11'7'' x 14'5'' | ||
| Second Level | Bedroom | 11'7'' x 14'5'' | ||
| Second Level | Primary Bedroom | 16'1'' x 14'4'' | ||
| Main Level | Utility Room | 7'0'' x 4'1'' | ||
| Main Level | Mud Room | 7'10'' x 8'2'' | ||
| Main Level | 4pc Bathroom | 8'2'' x 6'7'' | ||
| Main Level | Bedroom | 11'7'' x 10'10'' | ||
| Main Level | Dining Room | 11'7'' x 8'10'' | ||
| Main Level | Kitchen | 11'10'' x 12'2'' | ||
| Main Level | Living Room | 19'3'' x 14'3'' |
https://www.realtor.ca/real-estate/28619992/765-birch-avenue-kelowna-kelowna-south
Contact Us
Contact us for more information

Braden Koop
braden@koophomes.ca/
m.facebook.com/bradenkoop10/
www.linkedin.com/in/braden-koop-7b18b3246/
www.instagram.com/bradenkooprealty/
100 - 1553 Harvey Avenue
Kelowna, British Columbia V1Y 6G1
(250) 717-5000
(250) 861-8462













































