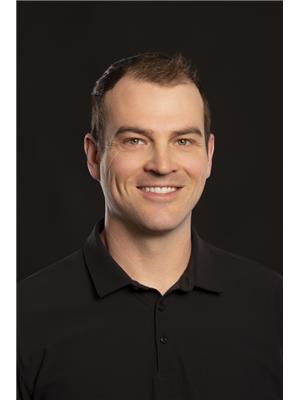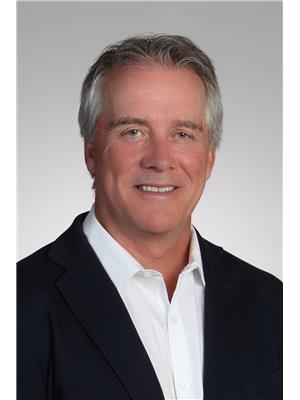7775 Chew Road Vernon, British Columbia V1B 3N6
$1,249,000
Breathtaking Mountain panoramas serve as the backdrop for this custom-built, one-owner gem nestled on a tranquil 0.88-acre lot in the scenic North BX area of Vernon. The thoughtfully designed property offers the best of both worlds, the peace of countryside living with the convenience of being just over 10 minutes from downtown Vernon and Silver Star Mountain Resort. Inside, the spacious 3,096 sq. ft. home boasts 4 bedrooms and 3 bathrooms across two levels, including a fully self-contained 2-bedroom legal suite with its own entrance, ideal for extended family, rental income, or Airbnb potential. The main level features bright open-concept living with a gas fireplace, a well-appointed kitchen, and sweeping views from the generous living and dining areas. The lower level suite includes its own kitchen & a spacious living room with a wood-burning fireplace. Outdoors, you'll find two separate driveways for extra parking, a double attached garage, plus multiple sheds for tools, toys, and covered RV or Boat storage. Green thumbs will appreciate the raised garden beds, and recreationalists will love the direct access to nature all around. Come see everything this potential-rich property can offer you today. (id:58444)
Property Details
| MLS® Number | 10350577 |
| Property Type | Single Family |
| Neigbourhood | North BX |
| Amenities Near By | Recreation, Schools, Shopping, Ski Area |
| Features | Private Setting, Balcony |
| Parking Space Total | 3 |
| Storage Type | Storage Shed |
| View Type | Mountain View, Valley View, View (panoramic) |
Building
| Bathroom Total | 3 |
| Bedrooms Total | 4 |
| Appliances | Dishwasher, Range - Electric, Microwave, Washer & Dryer, Water Softener |
| Architectural Style | Ranch |
| Constructed Date | 2003 |
| Construction Style Attachment | Detached |
| Cooling Type | Central Air Conditioning |
| Exterior Finish | Stucco |
| Fire Protection | Smoke Detector Only |
| Fireplace Fuel | Gas,wood |
| Fireplace Present | Yes |
| Fireplace Type | Unknown,conventional |
| Flooring Type | Carpeted, Laminate, Tile |
| Heating Fuel | Wood |
| Heating Type | Forced Air, Stove, See Remarks |
| Roof Material | Asphalt Shingle |
| Roof Style | Unknown |
| Stories Total | 2 |
| Size Interior | 3,113 Ft2 |
| Type | House |
| Utility Water | Well |
Parking
| Attached Garage | 2 |
| R V |
Land
| Acreage | No |
| Land Amenities | Recreation, Schools, Shopping, Ski Area |
| Sewer | Septic Tank |
| Size Irregular | 0.88 |
| Size Total | 0.88 Ac|under 1 Acre |
| Size Total Text | 0.88 Ac|under 1 Acre |
| Zoning Type | Unknown |
Rooms
| Level | Type | Length | Width | Dimensions |
|---|---|---|---|---|
| Second Level | Full Bathroom | 5'2'' x 10'5'' | ||
| Second Level | Other | 6'3'' x 8'5'' | ||
| Second Level | Full Ensuite Bathroom | 6'3'' x 10'5'' | ||
| Second Level | Primary Bedroom | 13'10'' x 15'10'' | ||
| Second Level | Bedroom | 10'2'' x 10'5'' | ||
| Second Level | Laundry Room | 6'3'' x 6'8'' | ||
| Second Level | Other | 21'5'' x 22'3'' | ||
| Second Level | Dining Room | 20'1'' x 16'1'' | ||
| Second Level | Living Room | 20'0'' x 28'10'' | ||
| Second Level | Kitchen | 11'3'' x 13'9'' | ||
| Main Level | Utility Room | 15'5'' x 15'4'' | ||
| Main Level | Storage | 9'4'' x 10'5'' | ||
| Main Level | Storage | 9'3'' x 10'7'' | ||
| Additional Accommodation | Bedroom | 10'3'' x 14'3'' | ||
| Additional Accommodation | Bedroom | 11'3'' x 10'7'' | ||
| Additional Accommodation | Full Bathroom | 6'1'' x 13'0'' | ||
| Additional Accommodation | Living Room | 21'11'' x 17'1'' | ||
| Additional Accommodation | Kitchen | 10'5'' x 13'0'' |
https://www.realtor.ca/real-estate/28411068/7775-chew-road-vernon-north-bx
Contact Us
Contact us for more information

Lisa Salt
www.saltfowler.com/
www.facebook.com/vernonrealestate
www.linkedin.com/in/lisasalt
twitter.com/lisasalt
instagram.com/salt.fowler
5603 27th Street
Vernon, British Columbia V1T 8Z5
(250) 549-7258
saltfowler.com/

Gord Heighton
5603 27th Street
Vernon, British Columbia V1T 8Z5
(250) 549-7258
saltfowler.com/

Gordon Fowler
Personal Real Estate Corporation
www.saltfowler.com/
5603 27th Street
Vernon, British Columbia V1T 8Z5
(250) 549-7258
saltfowler.com/

























































