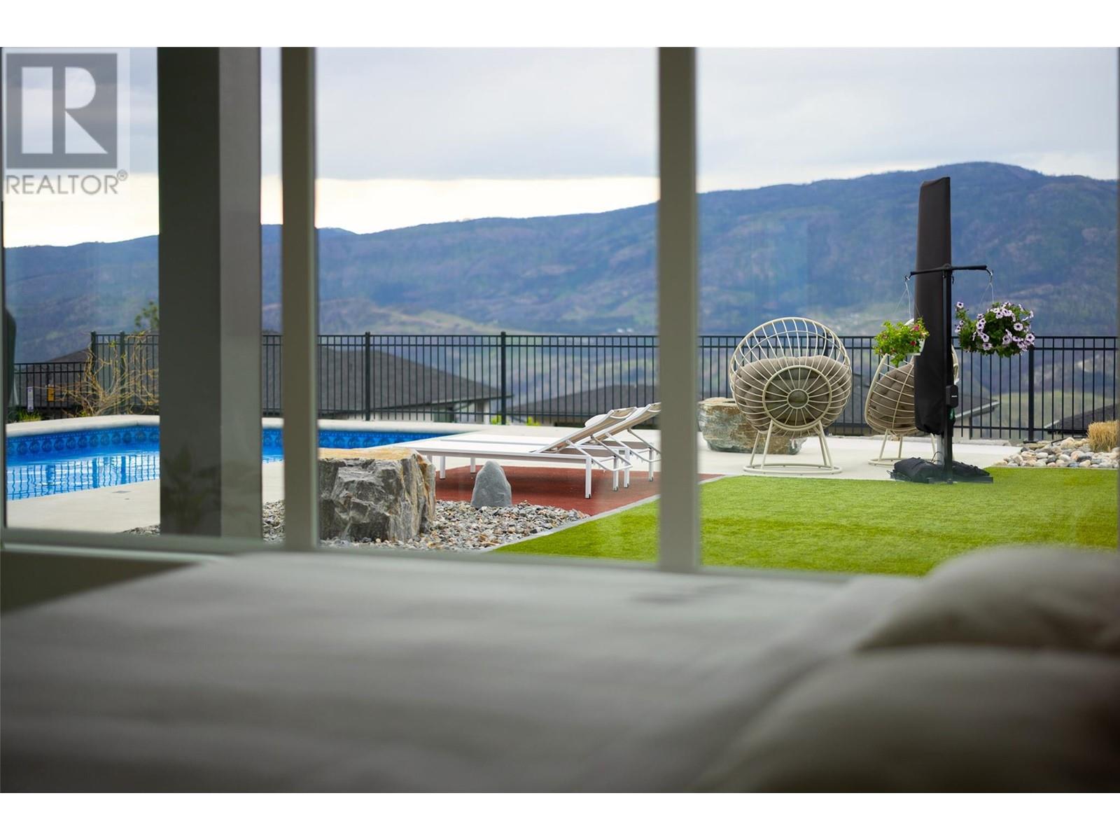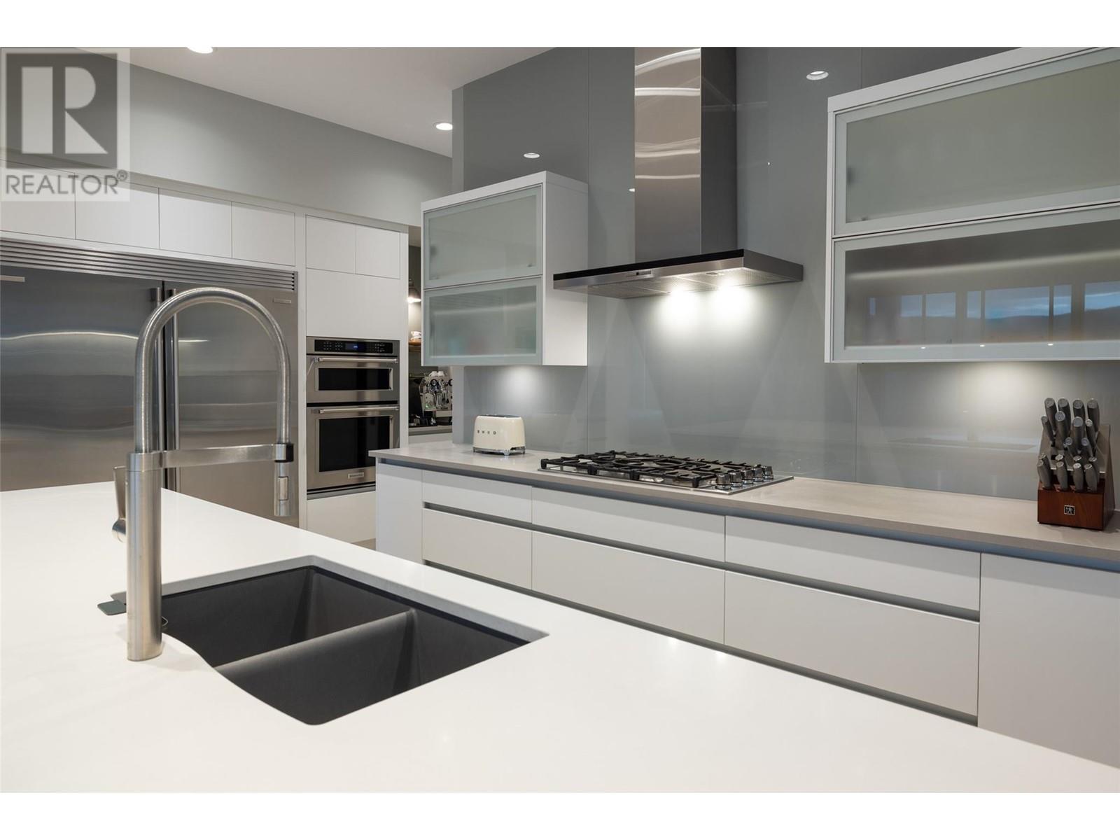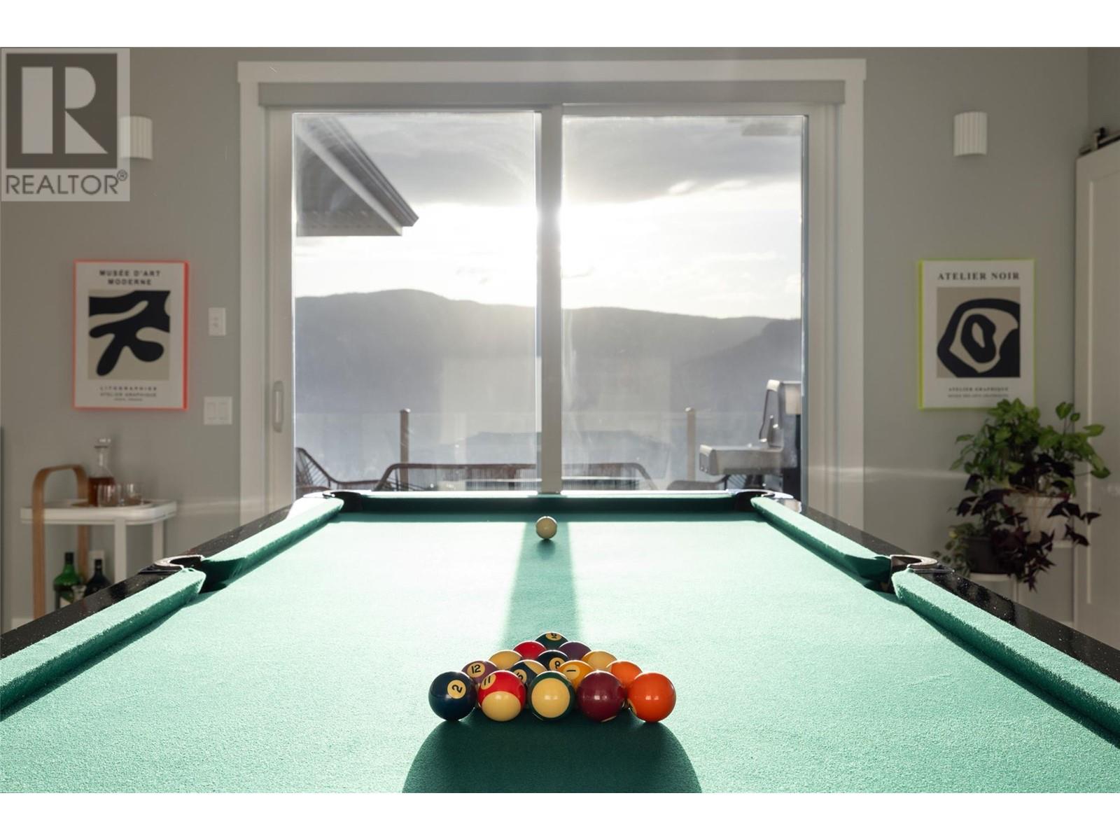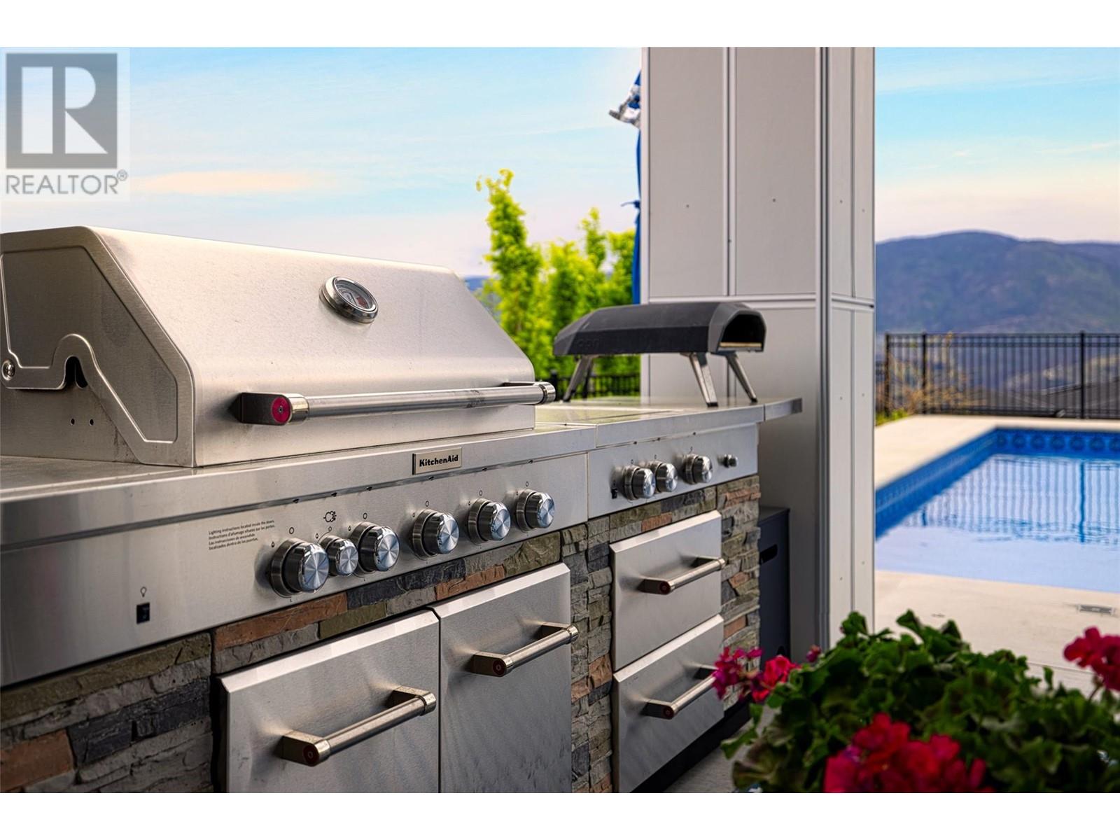78 Red Sky Court Kelowna, British Columbia V1V 3G4
$2,349,000
Welcome to this exceptional lakeview home in the prestigious Wilden community, designed for vibrant entertaining and peaceful living. Built by Rykon, this modern 3-bedroom + media room + flex space home offers the perfect blend of style, function - including a 20-ft ceiling in the main living area, rough-in elevator, and a large crawl space for storage. Enjoy seamless indoor-outdoor living with oversized sliding doors out to your resort-style backyard with an impressive 11x34 saltwater pool, hot tub, putting green, outdoor kitchen, fire pit, and multiple seating zones - all with sweeping views of the lake and mountains. The chef-inspired kitchen features a quartz island, gas cooktop, double wall ovens, 2-zone wine fridge, and walk-in pantry. The main-level primary suite provides no-step living complete with stunning views, walk-in closet, and luxurious ensuite with heated floors, soaker tub, and spa-style shower. Upstairs, two generous bedrooms are paired with a full bath, while the large entertainment lounge fits a pool table and opens to a lakeview patio. The media room and flex space - complete with a wet bar - also offer excellent potential to convert into a second master suite or guest retreat, making the layout even more versatile. Located on a quiet no-thru street with easy access to scenic walking trails, this low-maintenance, high-quality home is well suited for professionals and any owner seeking comfort, flexibility, and a welcoming space for friends and family. (id:58444)
Property Details
| MLS® Number | 10346187 |
| Property Type | Single Family |
| Neigbourhood | Wilden |
| Amenities Near By | Park, Recreation, Schools |
| Parking Space Total | 2 |
| Pool Type | Inground Pool, Outdoor Pool, Pool |
| View Type | Lake View, Mountain View, View (panoramic) |
Building
| Bathroom Total | 3 |
| Bedrooms Total | 3 |
| Basement Type | Crawl Space |
| Constructed Date | 2018 |
| Construction Style Attachment | Detached |
| Cooling Type | Central Air Conditioning |
| Exterior Finish | Other |
| Fireplace Fuel | Gas |
| Fireplace Present | Yes |
| Fireplace Type | Unknown |
| Flooring Type | Hardwood, Tile |
| Half Bath Total | 1 |
| Heating Type | See Remarks |
| Roof Material | Asphalt Shingle |
| Roof Style | Unknown |
| Stories Total | 2 |
| Size Interior | 2,908 Ft2 |
| Type | House |
| Utility Water | Municipal Water |
Parking
| Attached Garage | 2 |
| Oversize |
Land
| Acreage | No |
| Fence Type | Fence |
| Land Amenities | Park, Recreation, Schools |
| Landscape Features | Landscaped, Underground Sprinkler |
| Sewer | Municipal Sewage System |
| Size Frontage | 75 Ft |
| Size Irregular | 0.3 |
| Size Total | 0.3 Ac|under 1 Acre |
| Size Total Text | 0.3 Ac|under 1 Acre |
| Zoning Type | Unknown |
Rooms
| Level | Type | Length | Width | Dimensions |
|---|---|---|---|---|
| Second Level | Full Bathroom | 9'0'' x 5'0'' | ||
| Second Level | Bedroom | 12'0'' x 12'0'' | ||
| Second Level | Bedroom | 12'0'' x 12' | ||
| Second Level | Den | 13'0'' x 18'0'' | ||
| Second Level | Games Room | 15'0'' x 18'0'' | ||
| Main Level | Laundry Room | 10'0'' x 6'0'' | ||
| Main Level | Partial Bathroom | 6'0'' x 6'0'' | ||
| Main Level | 4pc Ensuite Bath | 11'0'' x 16'0'' | ||
| Main Level | Primary Bedroom | 13'0'' x 15'0'' | ||
| Main Level | Kitchen | 17'0'' x 10'0'' | ||
| Main Level | Dining Room | 15'0'' x 13'0'' | ||
| Main Level | Living Room | 15'0'' x 20'0'' |
https://www.realtor.ca/real-estate/28351111/78-red-sky-court-kelowna-wilden
Contact Us
Contact us for more information

Geoff Hall
Personal Real Estate Corporation
hallcassie.com/
www.facebook.com/GeoffHallRealtor/?ref=hl
www.linkedin.com/in/geoff-hall-36137521/
www.instagram.com/geoff.c.hall
529 Bernard Avenue
Kelowna, British Columbia V1Y 6N9
(604) 921-1188
www.angellhasman.ca/
Nasim Norouzi
nasimhomes.com/
2397 Marine Drive
West Vancouver, British Columbia V7V 1K9
(604) 925-2911
(604) 925-3002
www.royallepagesussex.com

Nate Cassie
Personal Real Estate Corporation
hallcassie.com/
529 Bernard Avenue
Kelowna, British Columbia V1Y 6N9
(604) 921-1188
www.angellhasman.ca/







































