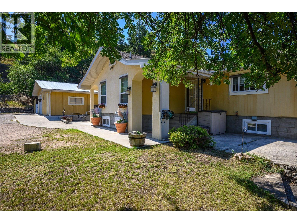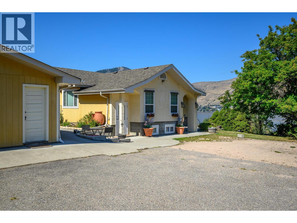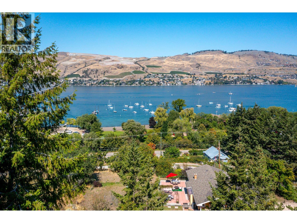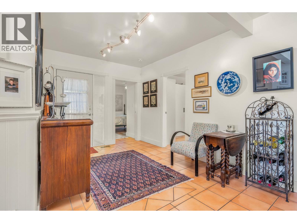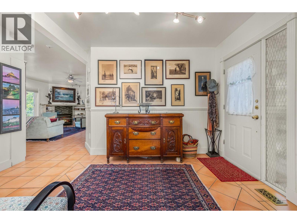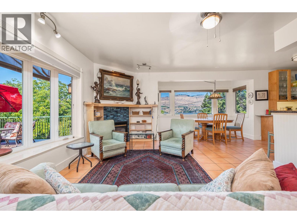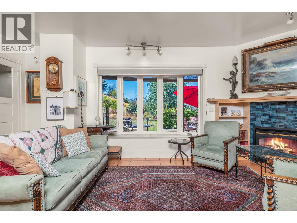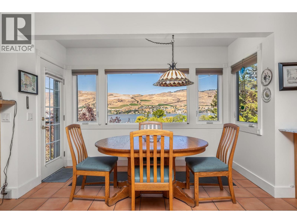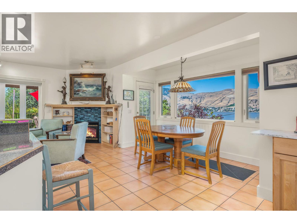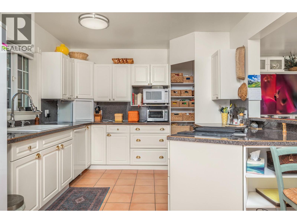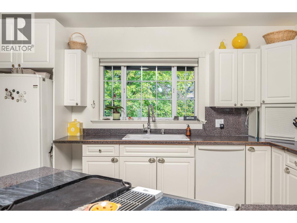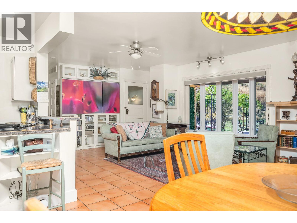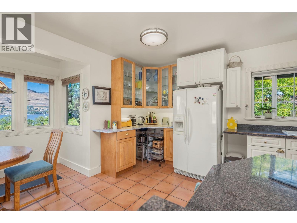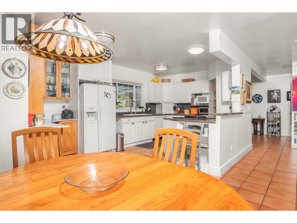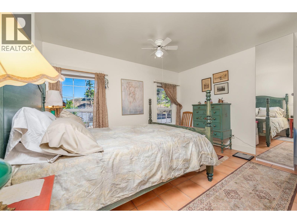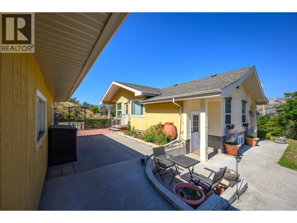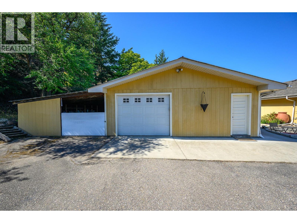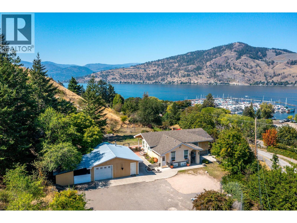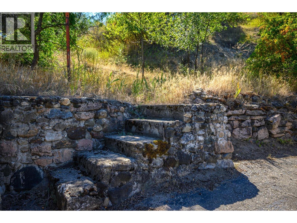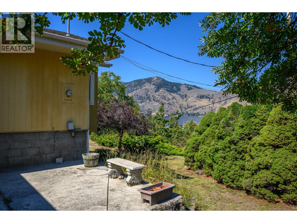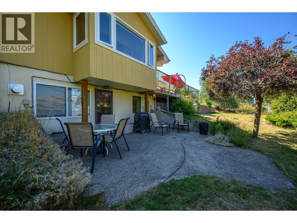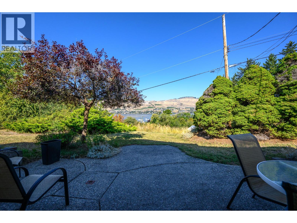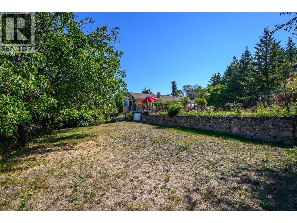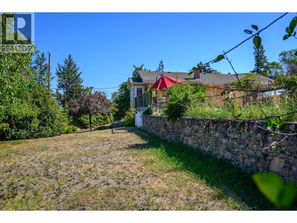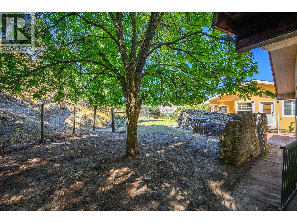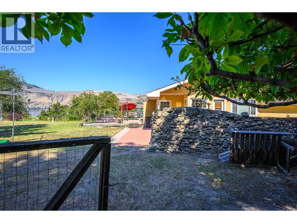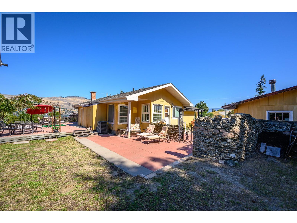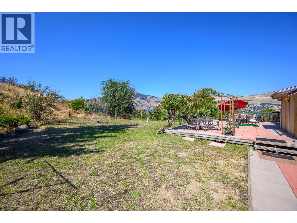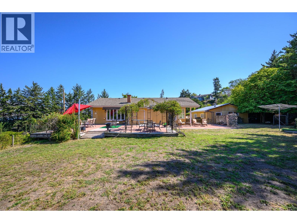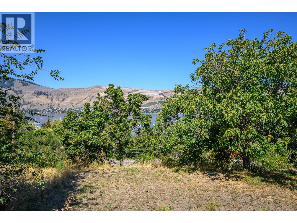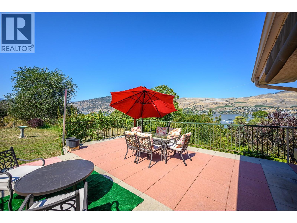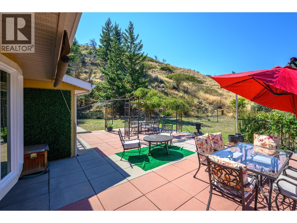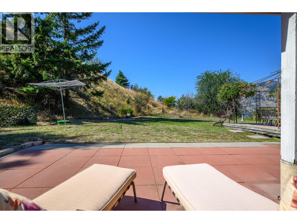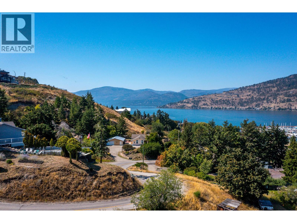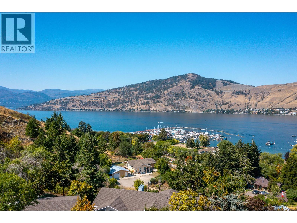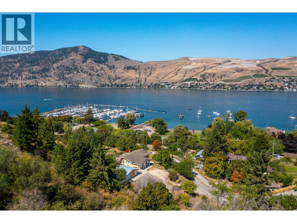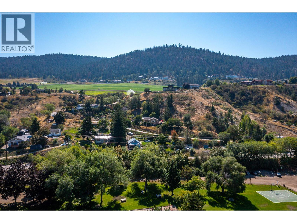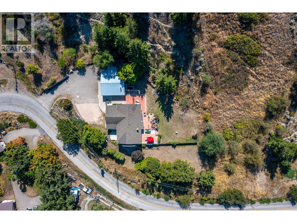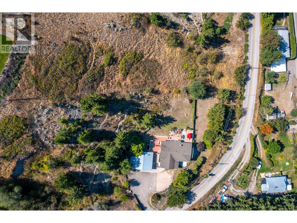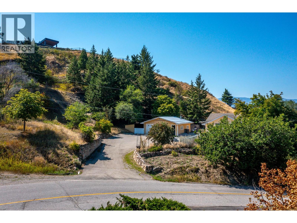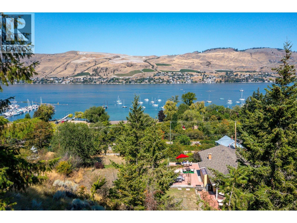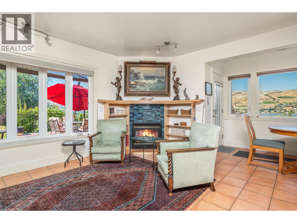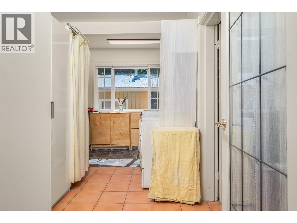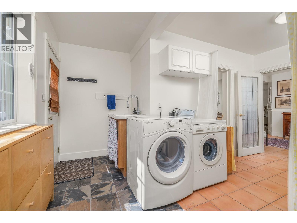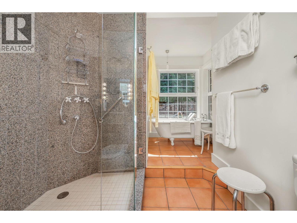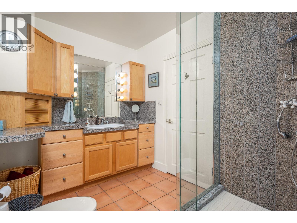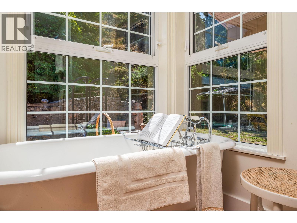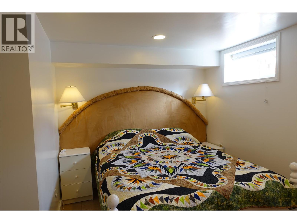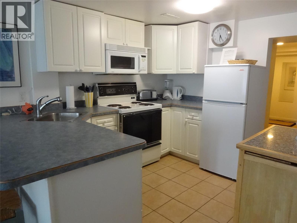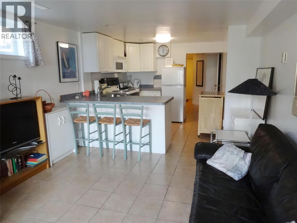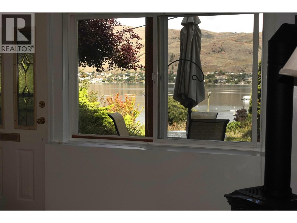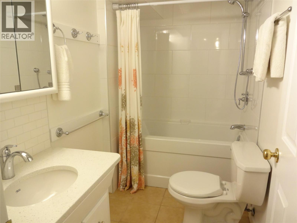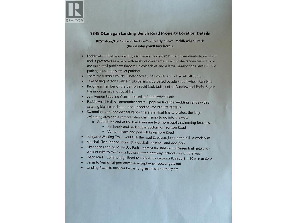7848 Okanagan Landing Bench Road Vernon, British Columbia V1H 1H3
$848,780
PADDLEWHEEL PARK PLACE- the one of BEST ACRES “above the lake”! Where else can you have panoramic, PROTECTED lake & vineyard views over a park – which has a beach, basketball court, tennis court, sand volley-ball court, kids swings & play ground, boat launch, sailing club & paddling club – park is just a 3 min walk down the hill, PLUS walk 5 min to the Vernon Yacht Club or 10 min to “1516” lakeside pub & patio. (check Property Details Sheet in photos). This property has been a long-time popular vacation rental suite, fully furnished and private: a great property for empty-nesters that would like some EXTRA income now with a look ahead to prime multifamily development in such a prime location. Enjoy this Country-style easy living cottage with Lake Views from 3 sides and multiple decks & patios for quiet coffee nooks or Sail-view dining! Owners’ level (main) has 2 bedrooms, 1 bath; Suite level (lower) has a self contained 1 bedroom suite with its own lakeview patio plus an extra lock-off bedroom & bath accessible to owners OR suite. Have the benefits of living by the lake with considerably less taxes compared to an Okanagan Landing lakeshore home, live here year round, use it for the summer or create your own Family Homestead (see plans). A RARE Opportunity – no homes sold on OKLB hill for ~25 years! If you are a visionary, accustomed to rural life, take a look! NOTE: not really for city folk - winding road, deer with horns, porcupines, eagles, coyotes, wildlife…” (id:58444)
Property Details
| MLS® Number | 10360731 |
| Property Type | Single Family |
| Neigbourhood | Okanagan Landing |
| Parking Space Total | 5 |
| View Type | Lake View, Mountain View |
Building
| Bathroom Total | 3 |
| Bedrooms Total | 4 |
| Architectural Style | Other |
| Constructed Date | 1953 |
| Construction Style Attachment | Detached |
| Cooling Type | Central Air Conditioning |
| Exterior Finish | Wood |
| Fireplace Fuel | Propane |
| Fireplace Present | Yes |
| Fireplace Total | 2 |
| Fireplace Type | Unknown |
| Flooring Type | Tile |
| Heating Fuel | Electric |
| Heating Type | Forced Air, Heat Pump |
| Roof Material | Asphalt Shingle |
| Roof Style | Unknown |
| Stories Total | 2 |
| Size Interior | 2,321 Ft2 |
| Type | House |
| Utility Water | Municipal Water |
Parking
| Covered | |
| Detached Garage | 1 |
Land
| Acreage | Yes |
| Sewer | Septic Tank |
| Size Irregular | 1.12 |
| Size Total | 1.12 Ac|1 - 5 Acres |
| Size Total Text | 1.12 Ac|1 - 5 Acres |
| Zoning Type | Unknown |
Rooms
| Level | Type | Length | Width | Dimensions |
|---|---|---|---|---|
| Basement | Bedroom | 12'9'' x 14'3'' | ||
| Basement | Bedroom | 15'9'' x 11'3'' | ||
| Basement | 4pc Bathroom | 4'8'' x 8'5'' | ||
| Basement | 3pc Bathroom | 6'8'' x 7'7'' | ||
| Main Level | Storage | 6'11'' x 3'8'' | ||
| Main Level | Storage | 7'7'' x 3'8'' | ||
| Main Level | Bedroom | 13'2'' x 8'6'' | ||
| Main Level | Living Room | 20'5'' x 14'3'' | ||
| Main Level | Laundry Room | 14'7'' x 11'2'' | ||
| Main Level | Kitchen | 17'10'' x 10'11'' | ||
| Main Level | Dining Room | 7'8'' x 11'4'' | ||
| Main Level | Foyer | 9'1'' x 14'10'' | ||
| Main Level | Primary Bedroom | 13'4'' x 13' | ||
| Main Level | 4pc Bathroom | 14'11'' x 8'9'' |
https://www.realtor.ca/real-estate/28781636/7848-okanagan-landing-bench-road-vernon-okanagan-landing
Contact Us
Contact us for more information
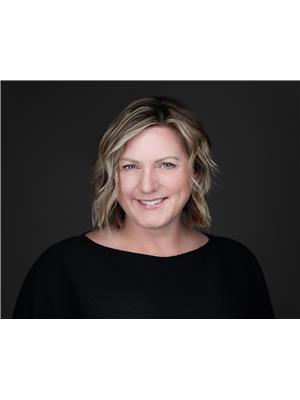
Tracy Danbrook
Personal Real Estate Corporation
www.tracydanbrook.com/
www.facebook.com/TracyDanbrookRealEstateServices
www.linkedin.com/in/tracy-danbrook-prec-b13bb3b9/
www.instagram.com/tracydanbrook.realestate/
4007 - 32nd Street
Vernon, British Columbia V1T 5P2
(250) 545-5371
(250) 542-3381
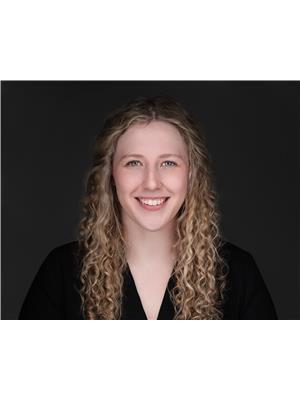
Megan Cramer
4007 - 32nd Street
Vernon, British Columbia V1T 5P2
(250) 545-5371
(250) 542-3381

