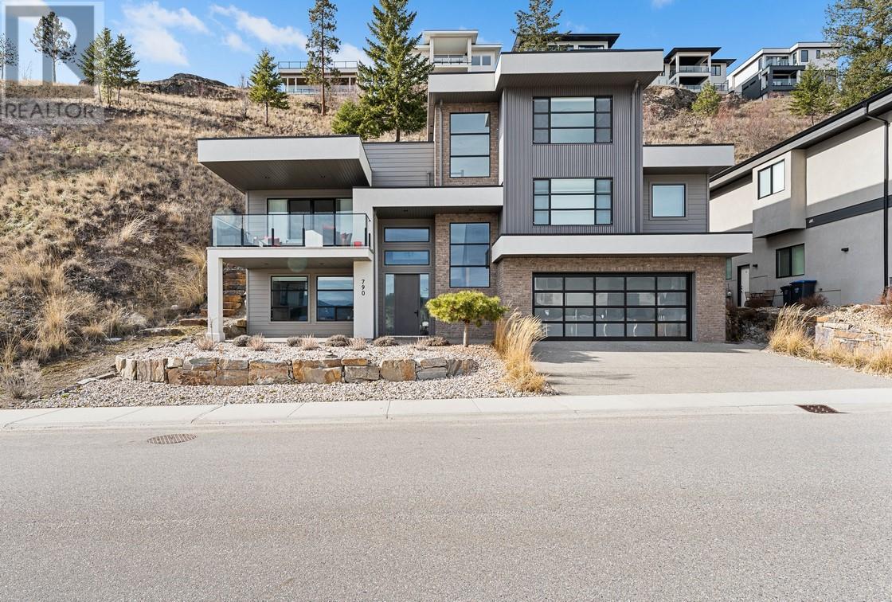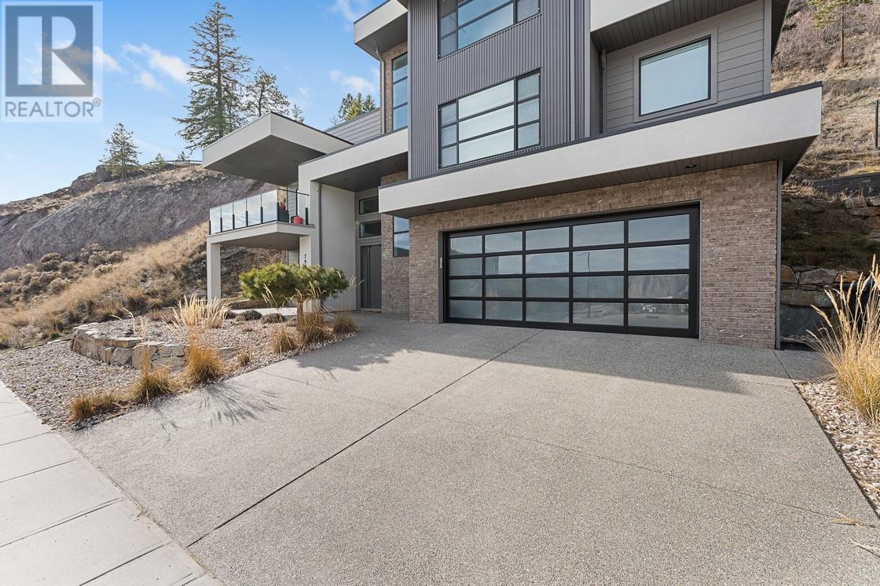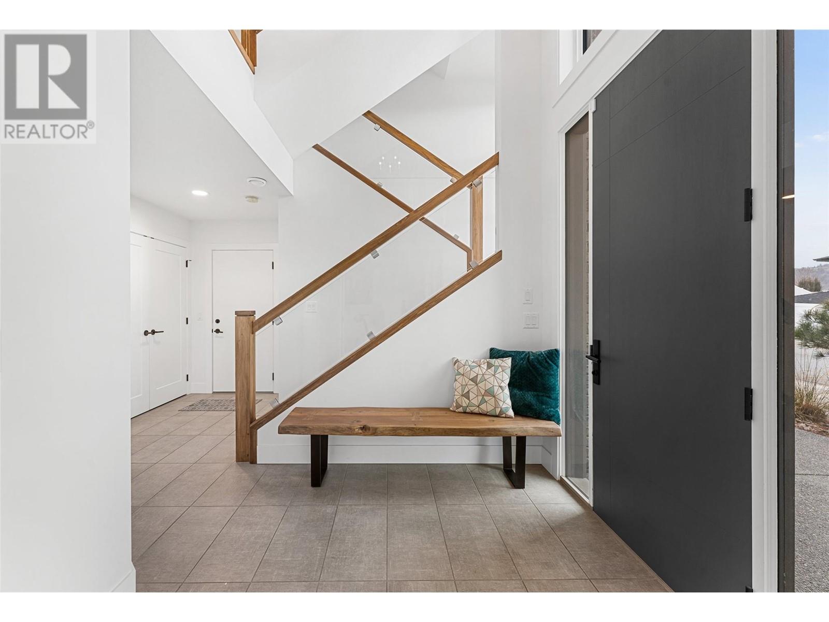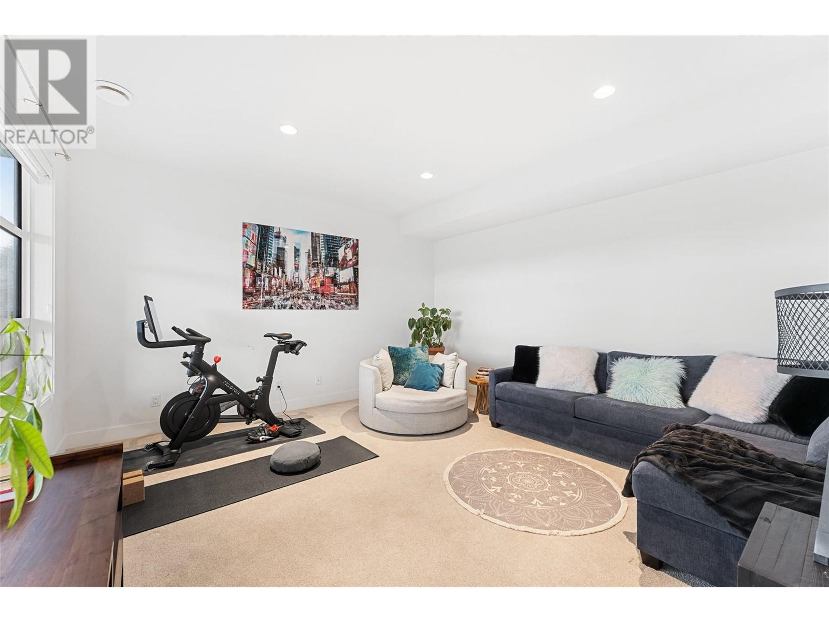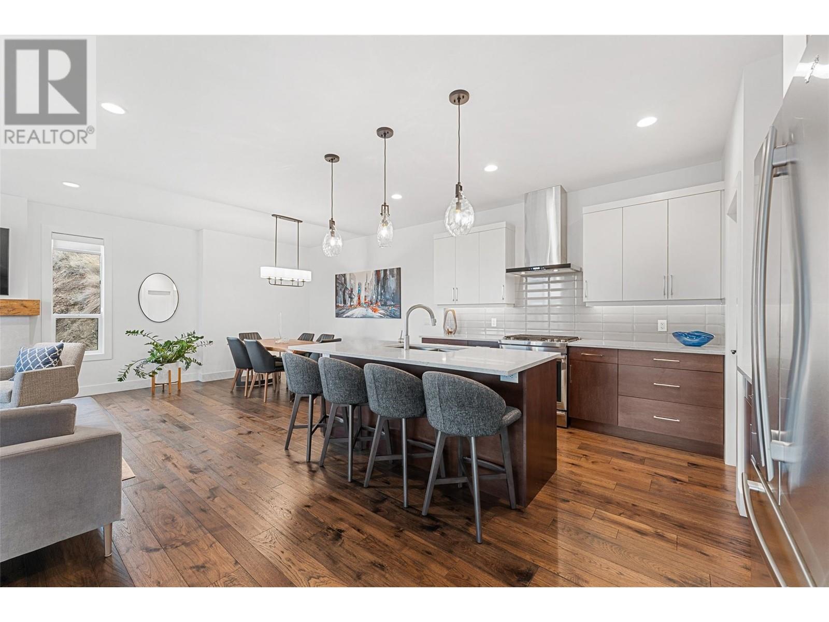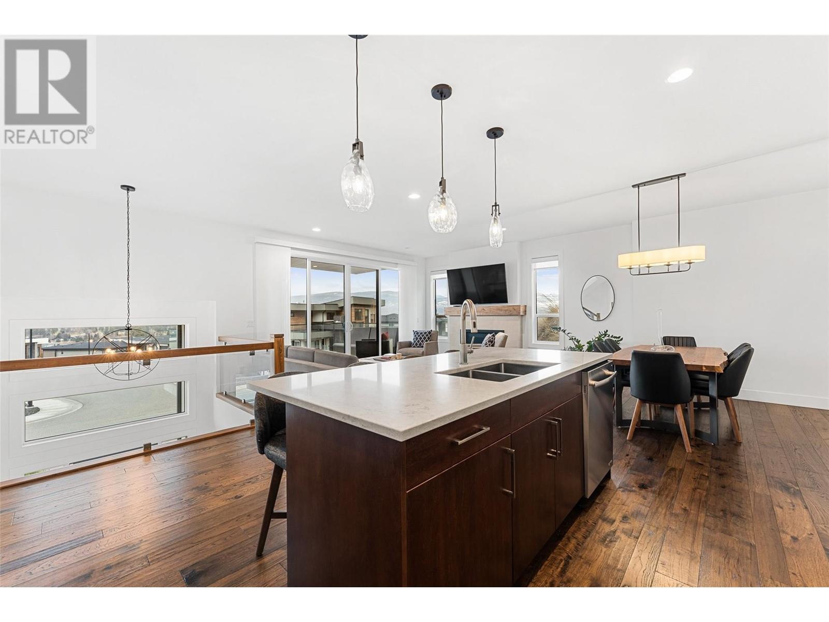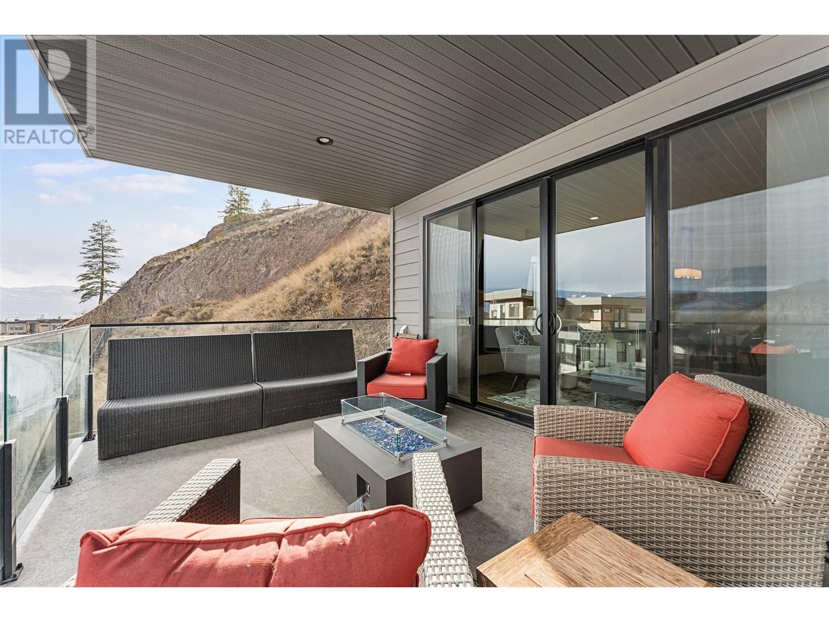790 Boynton Place Kelowna, British Columbia V1V 2Y1
$1,398,000
Nestled in Highpointe Terraces of Glenmore, this stunning home seamlessly blends luxury, comfort, and breathtaking views of the “bluffs” and city!. Thoughtfully designed and built by Rykon Construction with high-end finishes, it offers an elevated lifestyle just minutes from downtown Kelowna. The heart of the home is an entertainer’s dream with an open-concept main level featuring a chef-inspired kitchen with custom wood cabinetry, pristine white quartz countertops, a large island, and premium Jenn-Air stainless steel appliances, including a gas range. The living area boasts a sleek gas fireplace and seamless access to a spacious front patio, perfect for indoor-outdoor living. The main floor primary wing is a serene retreat, complete with a spa-inspired 5-piece ensuite featuring heated tile floors and a walk-in closet. A versatile office or flex space completes this level. Upstairs, two generously sized bedrooms, + access onto an expansive rooftop patio with a BBQ hookup, where panoramic mountain and valley views set the perfect backdrop for relaxation and entertaining. The lower level welcomes you with a spacious foyer, an additional living room/flex space, and direct access to the 2-car garage. Located in one of Kelowna’s most coveted communities with trails for hiking and biking steps from your front door. (id:58444)
Property Details
| MLS® Number | 10338403 |
| Property Type | Single Family |
| Neigbourhood | Glenmore |
| Amenities Near By | Park, Recreation, Schools, Shopping |
| Community Features | Family Oriented |
| Features | Central Island, Balcony |
| Parking Space Total | 4 |
| View Type | Mountain View, View (panoramic) |
Building
| Bathroom Total | 3 |
| Bedrooms Total | 3 |
| Appliances | Refrigerator, Dishwasher, Microwave, Oven, Hood Fan, Washer & Dryer |
| Constructed Date | 2017 |
| Construction Style Attachment | Detached |
| Cooling Type | Central Air Conditioning |
| Exterior Finish | Stucco, Wood |
| Fire Protection | Smoke Detector Only |
| Fireplace Fuel | Gas |
| Fireplace Present | Yes |
| Fireplace Type | Unknown |
| Flooring Type | Carpeted, Hardwood, Tile |
| Half Bath Total | 1 |
| Heating Type | Forced Air |
| Roof Material | Asphalt Shingle |
| Roof Style | Unknown |
| Stories Total | 3 |
| Size Interior | 2,530 Ft2 |
| Type | House |
| Utility Water | Municipal Water |
Parking
| Attached Garage | 2 |
Land
| Access Type | Easy Access |
| Acreage | No |
| Land Amenities | Park, Recreation, Schools, Shopping |
| Landscape Features | Landscaped |
| Sewer | Municipal Sewage System |
| Size Irregular | 0.43 |
| Size Total | 0.43 Ac|under 1 Acre |
| Size Total Text | 0.43 Ac|under 1 Acre |
| Zoning Type | Unknown |
Rooms
| Level | Type | Length | Width | Dimensions |
|---|---|---|---|---|
| Second Level | Bedroom | 12'9'' x 11'9'' | ||
| Second Level | Bedroom | 12'1'' x 14'3'' | ||
| Second Level | 4pc Bathroom | 5'6'' x 10'4'' | ||
| Lower Level | Utility Room | 7'11'' x 9'1'' | ||
| Lower Level | Living Room | 14'8'' x 15'5'' | ||
| Lower Level | Other | 22' x 23' | ||
| Main Level | Other | 12' x 7' | ||
| Main Level | Primary Bedroom | 18' x 20'10'' | ||
| Main Level | Office | 12' x 9'4'' | ||
| Main Level | Laundry Room | 12' x 6' | ||
| Main Level | Kitchen | 16'1'' x 12'10'' | ||
| Main Level | Family Room | 12'3'' x 16'4'' | ||
| Main Level | Dining Room | 10'7'' x 12'10'' | ||
| Main Level | 5pc Ensuite Bath | 11'2'' x 8'5'' | ||
| Main Level | 2pc Bathroom | 6'6'' x 5'4'' |
https://www.realtor.ca/real-estate/28010353/790-boynton-place-kelowna-glenmore
Contact Us
Contact us for more information
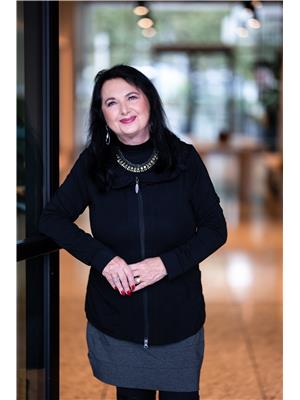
Jane Hoffman
Personal Real Estate Corporation
www.janehoffman.com/
www.facebook.com/#!/janehoffmangrp
twitter.com/JaneHoffmanGrp
100-730 Vaughan Avenue
Kelowna, British Columbia V1Y 7E4
(250) 866-0088
(236) 766-1697

