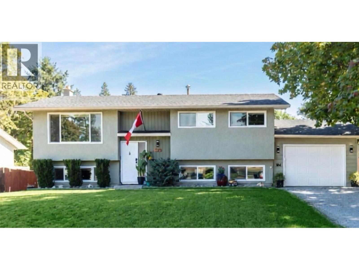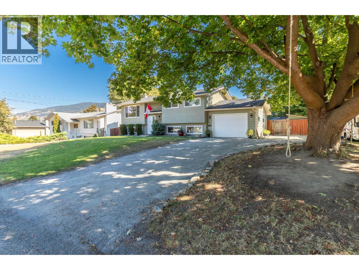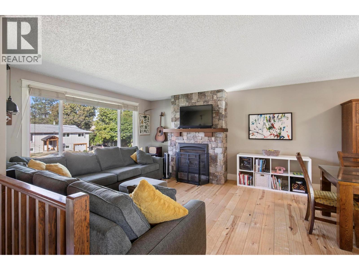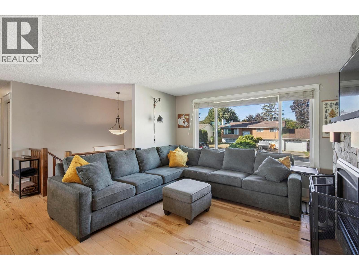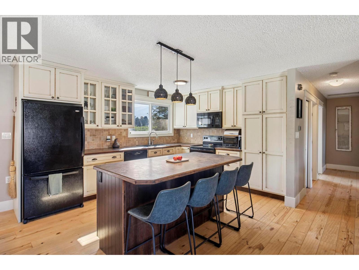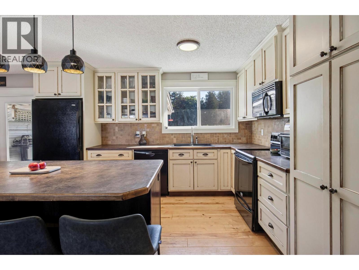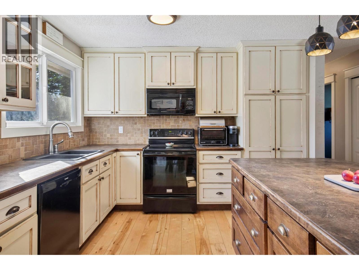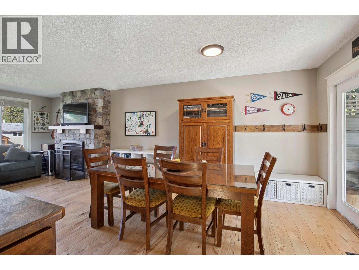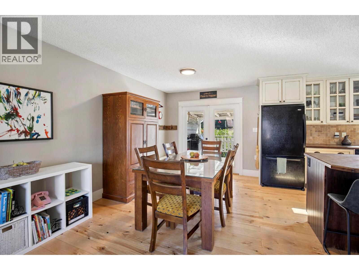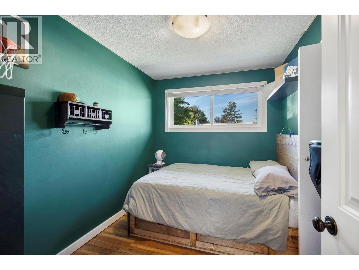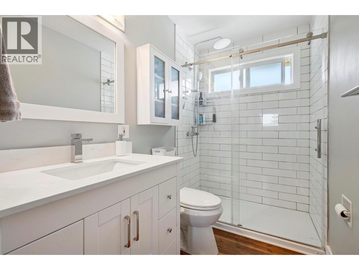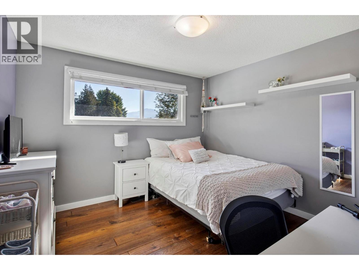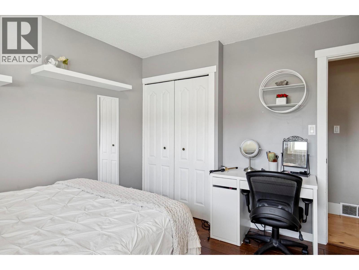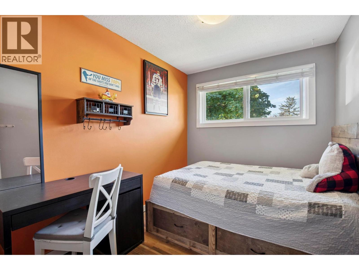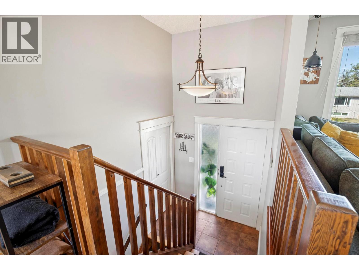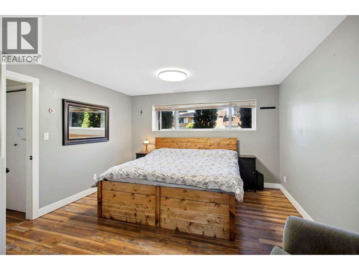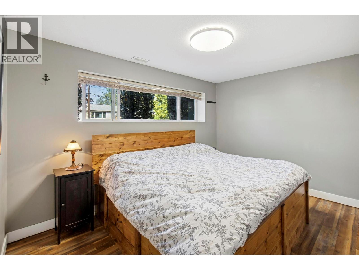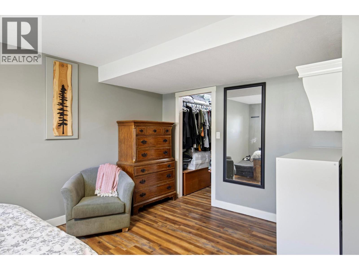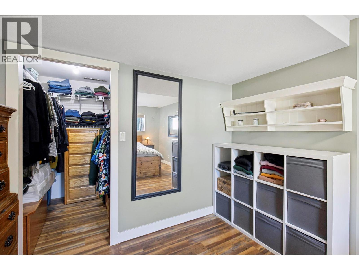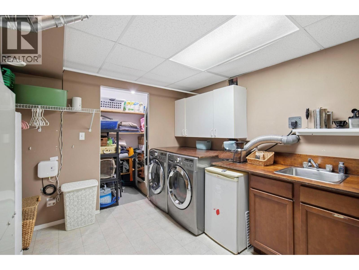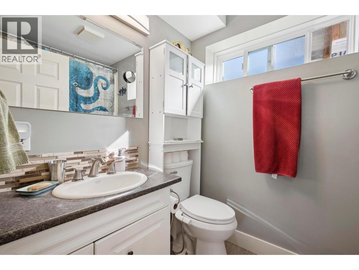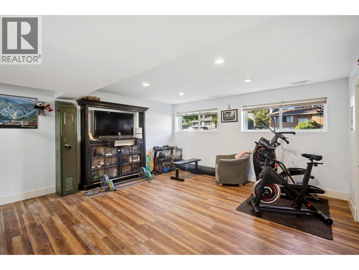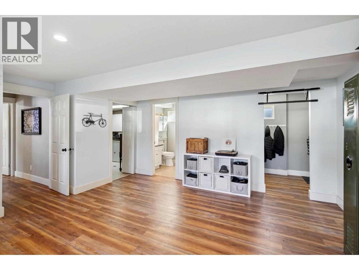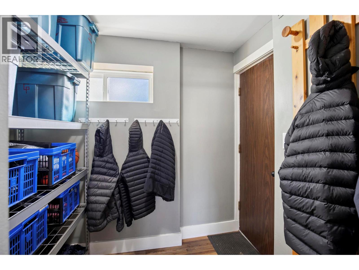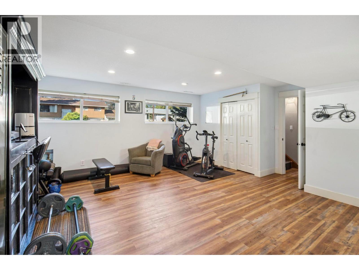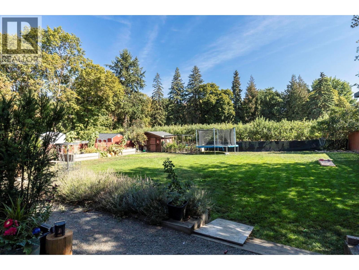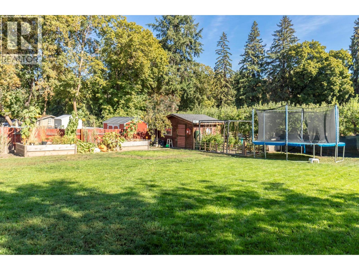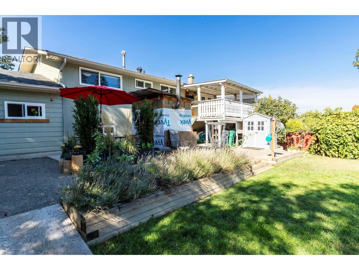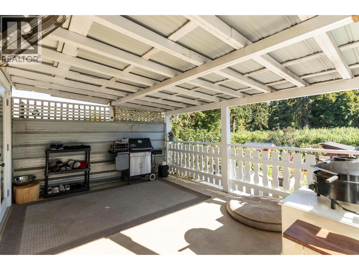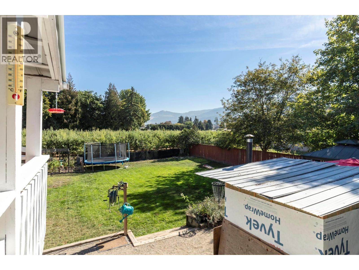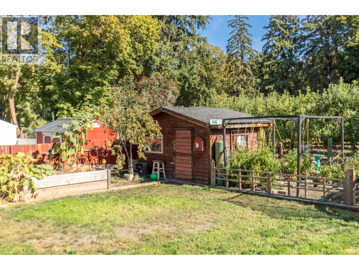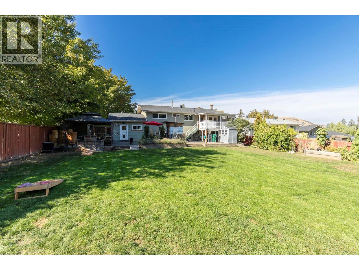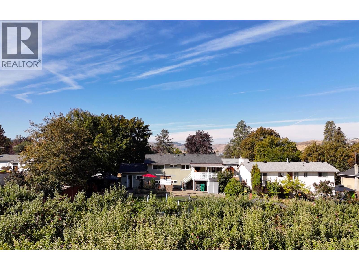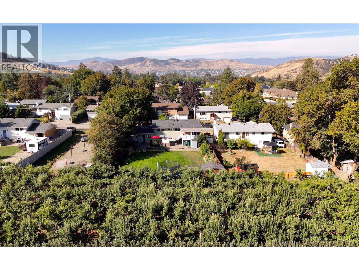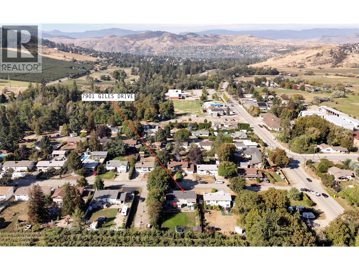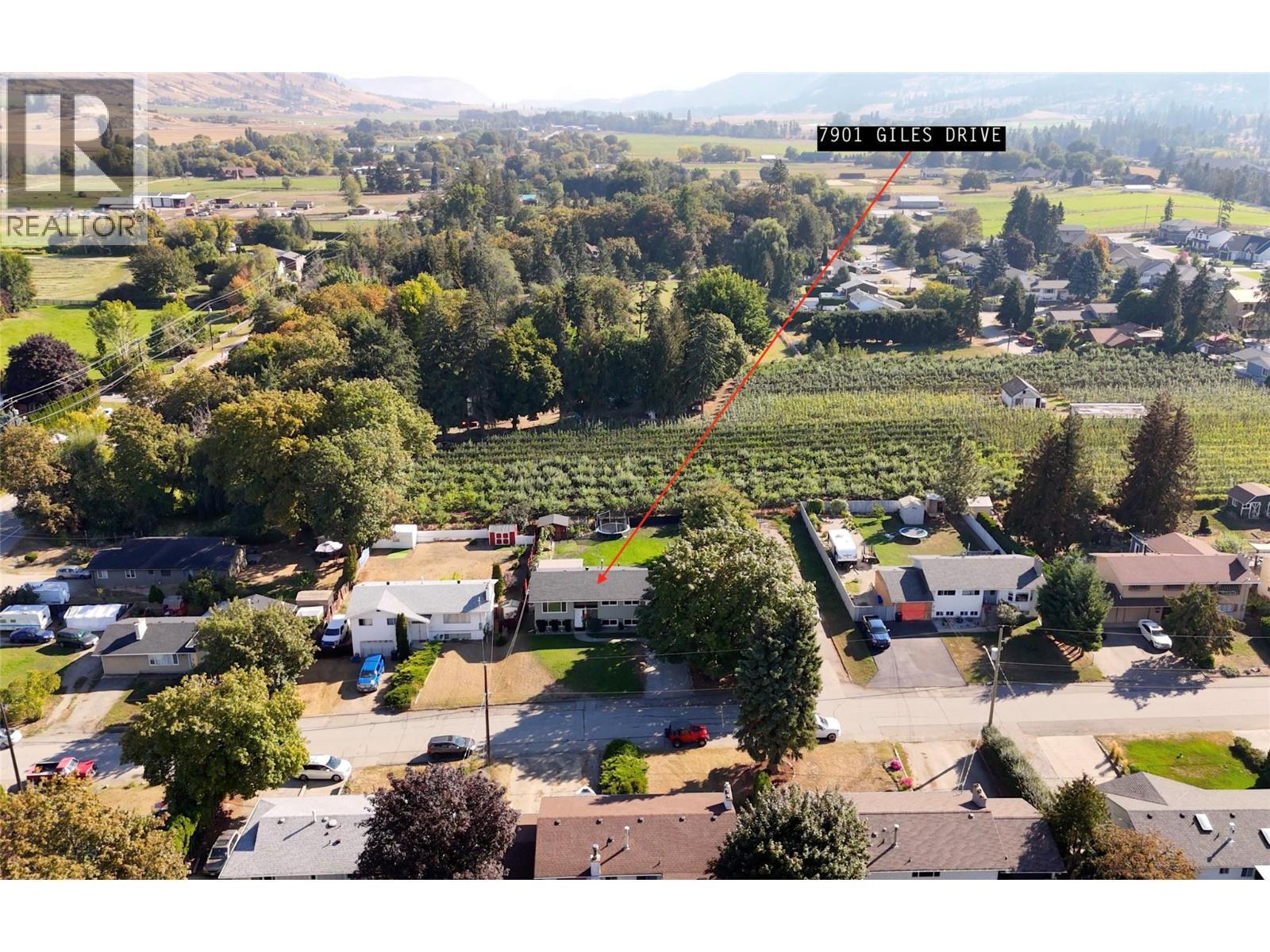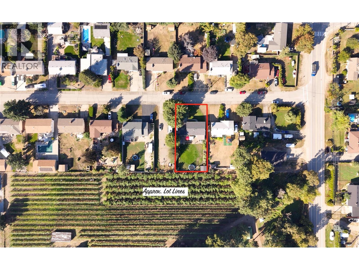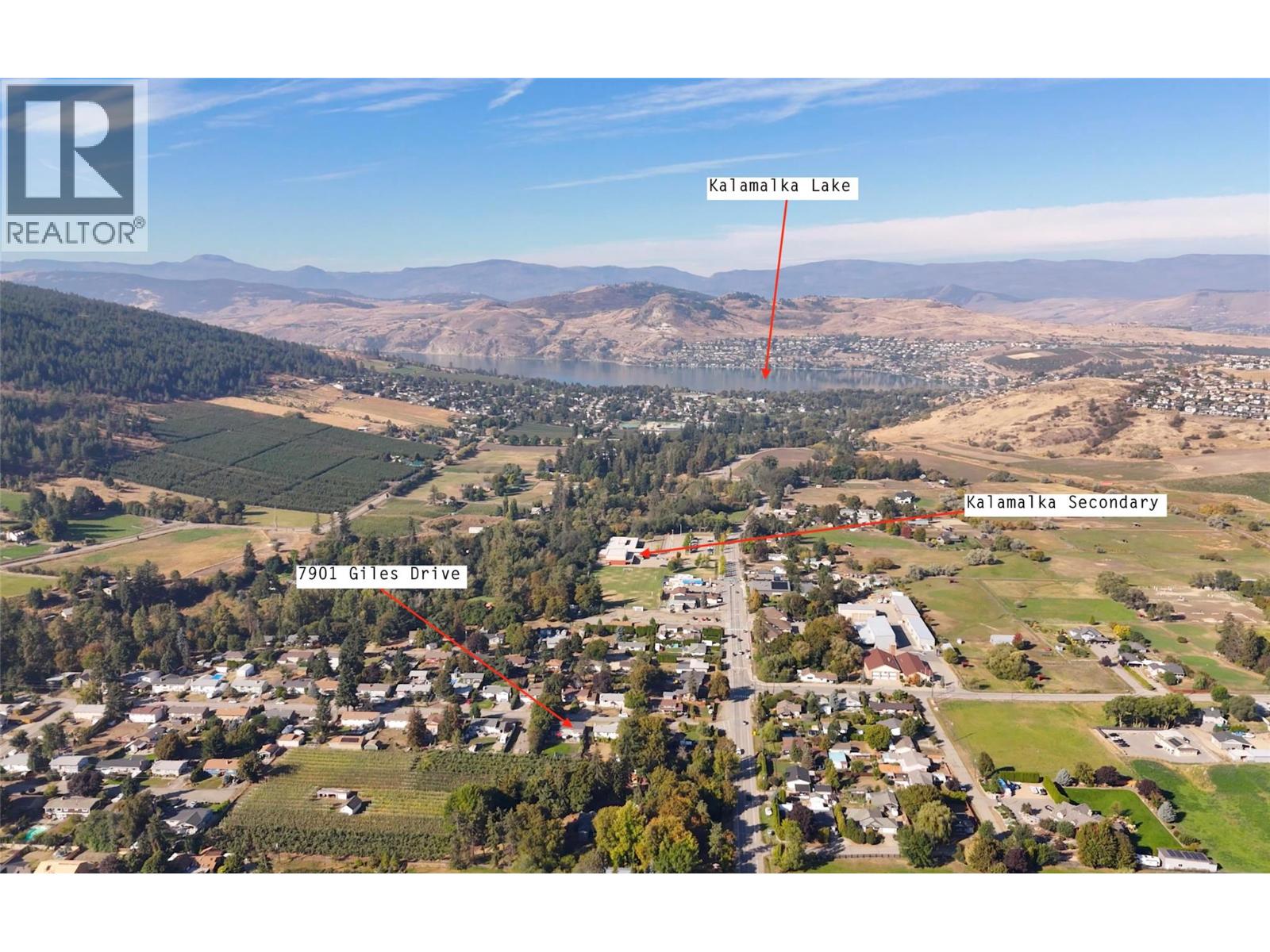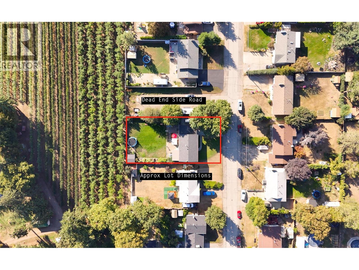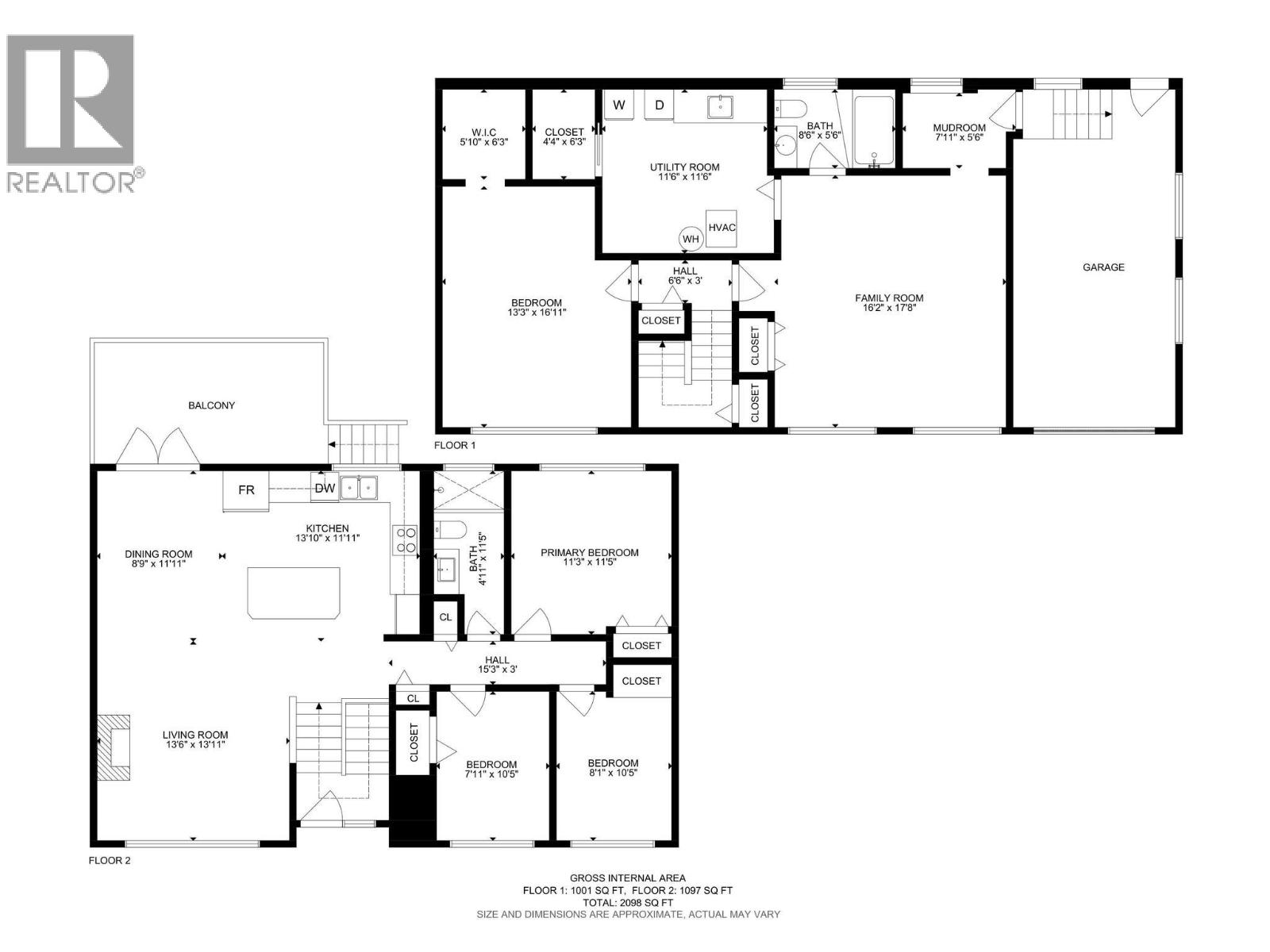7901 Giles Drive Coldstream, British Columbia V1B 1G6
$899,000
Sitting pretty on a 11,325 sq/ft lot backing onto an orchard with an amazing, flat backyard. RARE side road on South side of property allows for endless opportunities. A Classic Coldstream split entry with 3 beds+ 1 bath upstairs. The open concept kitchen/living/dining flows out to the covered deck which over looks the backyard. Downstairs is home to the primary bedroom + 2nd bathroom. Laundry room, gym/TV room are also down here. See Virtual tour link. Upgrades over the last 10 years includ; Windows (2019), City sewer hook up (2018), Driveway (2025), 50 Gal Hot Water Tank (:2019 Wideplank hardwood up & laminate down. Updated bathrms + lots more. Close to schools, parks+ 3 min drive to Kal Lake. Only 10 mins drive to downtown Vernon & 30 mins to Silver Star. The Okanagan lifestyle awaits. (id:58444)
Property Details
| MLS® Number | 10364719 |
| Property Type | Single Family |
| Neigbourhood | Mun of Coldstream |
| Amenities Near By | Public Transit, Schools |
| Community Features | Family Oriented |
| Features | Central Island, Balcony |
| Parking Space Total | 5 |
Building
| Bathroom Total | 2 |
| Bedrooms Total | 4 |
| Appliances | Refrigerator, Dishwasher, Cooktop - Electric, Oven - Electric, Microwave, Washer & Dryer |
| Architectural Style | Split Level Entry |
| Basement Type | Full |
| Constructed Date | 1973 |
| Construction Style Attachment | Detached |
| Construction Style Split Level | Other |
| Exterior Finish | Wood |
| Fireplace Fuel | Gas |
| Fireplace Present | Yes |
| Fireplace Total | 1 |
| Fireplace Type | Unknown |
| Flooring Type | Hardwood, Laminate, Vinyl |
| Heating Type | Forced Air, See Remarks |
| Roof Material | Asphalt Shingle |
| Roof Style | Unknown |
| Stories Total | 2 |
| Size Interior | 2,098 Ft2 |
| Type | House |
| Utility Water | Municipal Water |
Parking
| Attached Garage | 1 |
Land
| Access Type | Easy Access |
| Acreage | No |
| Fence Type | Fence |
| Land Amenities | Public Transit, Schools |
| Sewer | Municipal Sewage System |
| Size Irregular | 0.26 |
| Size Total | 0.26 Ac|under 1 Acre |
| Size Total Text | 0.26 Ac|under 1 Acre |
| Zoning Type | Unknown |
Rooms
| Level | Type | Length | Width | Dimensions |
|---|---|---|---|---|
| Lower Level | Mud Room | 7'11'' x 5'6'' | ||
| Lower Level | Utility Room | 11'6'' x 11'6'' | ||
| Lower Level | Other | 4'4'' x 6'3'' | ||
| Lower Level | 4pc Bathroom | 8'6'' x 5'6'' | ||
| Lower Level | Family Room | 16'2'' x 17'8'' | ||
| Lower Level | Other | 5'10'' x 6'3'' | ||
| Lower Level | Bedroom | 13'3'' x 16'11'' | ||
| Main Level | 3pc Bathroom | 11'11'' x 5' | ||
| Main Level | Primary Bedroom | 11'3'' x 11'5'' | ||
| Main Level | Bedroom | 8'1'' x 10'5'' | ||
| Main Level | Bedroom | 7'11'' x 10'5'' | ||
| Main Level | Kitchen | 13'10'' x 11'11'' | ||
| Main Level | Dining Room | 8'9'' x 11'11'' | ||
| Main Level | Living Room | 13'6'' x 13'11'' |
https://www.realtor.ca/real-estate/28938385/7901-giles-drive-coldstream-mun-of-coldstream
Contact Us
Contact us for more information

Jordan Macnab
Personal Real Estate Corporation, The Macnabs Team
www.themacnabs.com/
www.facebook.com/theMACNABbros
linkedin.com/profile/view?id=42998054&locale=en_US&trk=tab_pro
twitter.com/TheMacnabs
www.youtube.com/embed/X790DQHgMlA
www.youtube.com/embed/nQZtjzBY1Sg
#400-2963 Glen Drive
Coquitlam, British Columbia V3B 2P7
(604) 468-0010
(604) 468-0042
www.eliteincanada.com/

