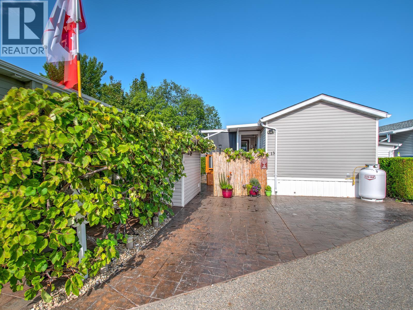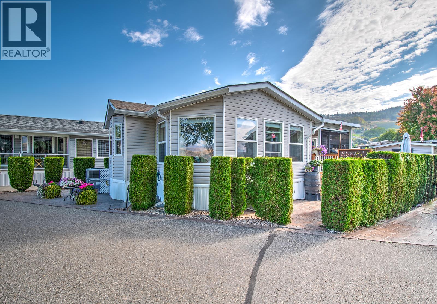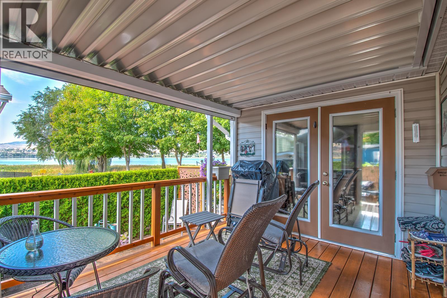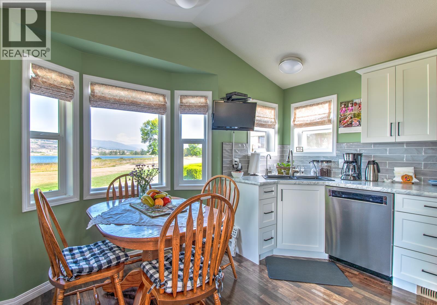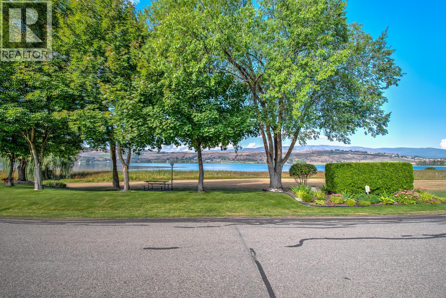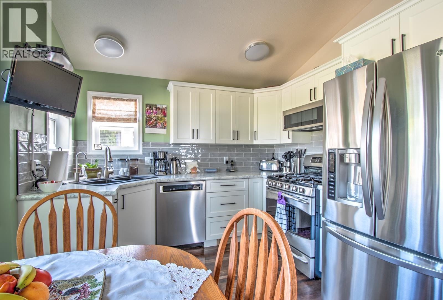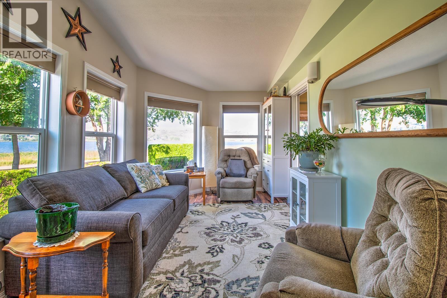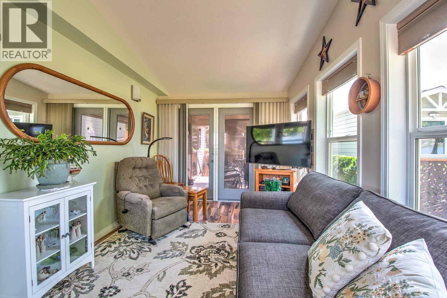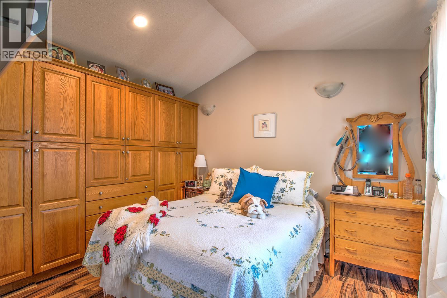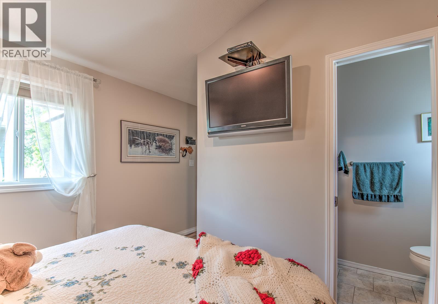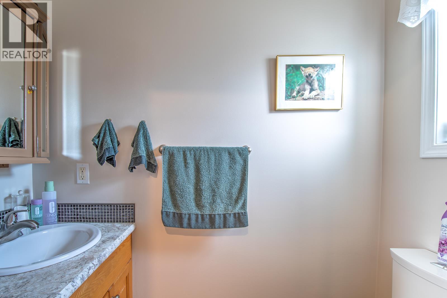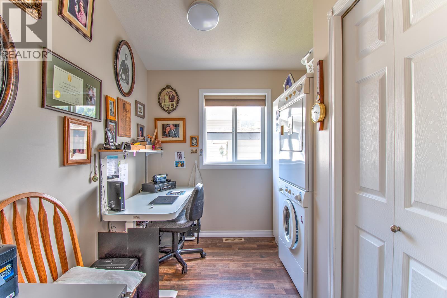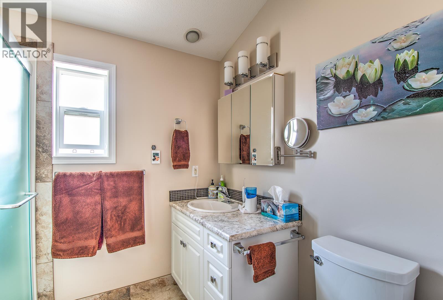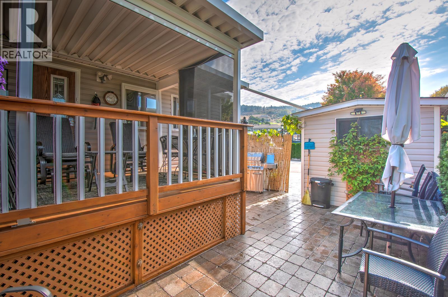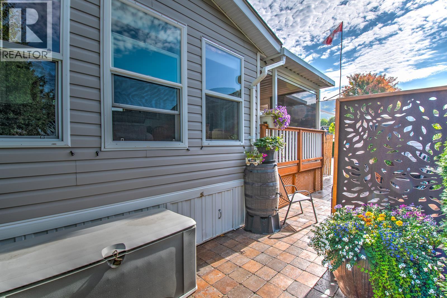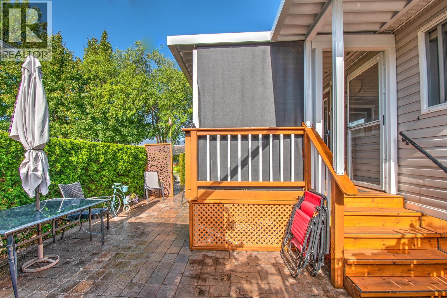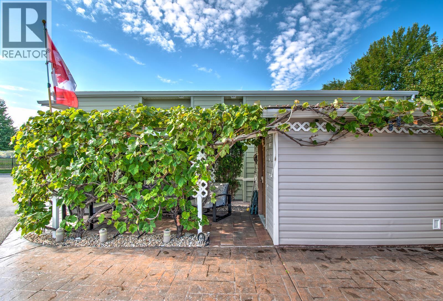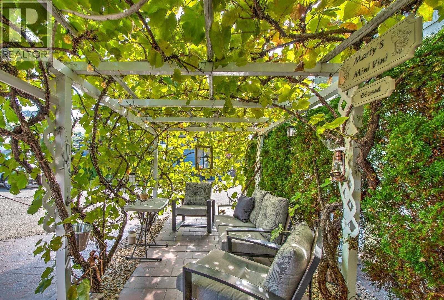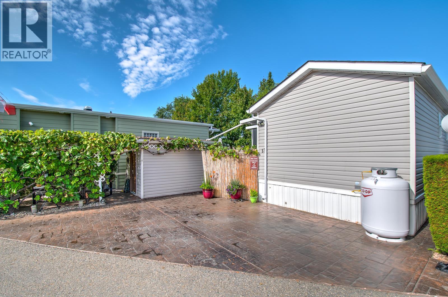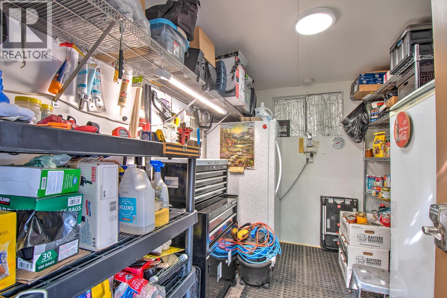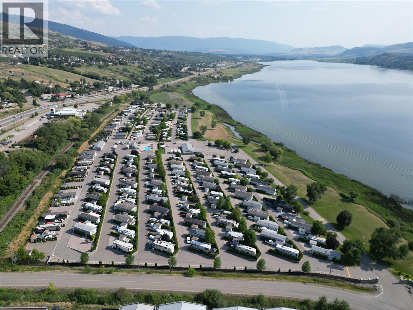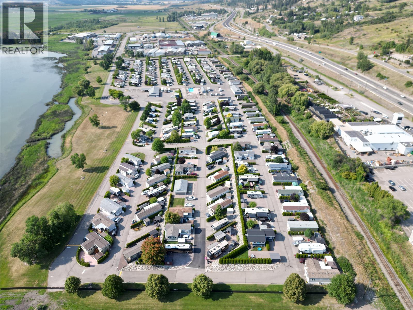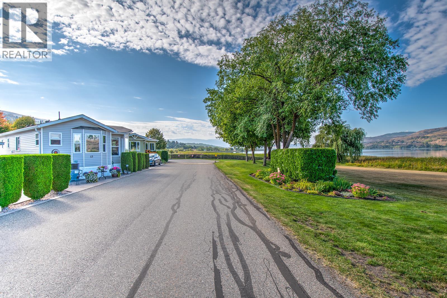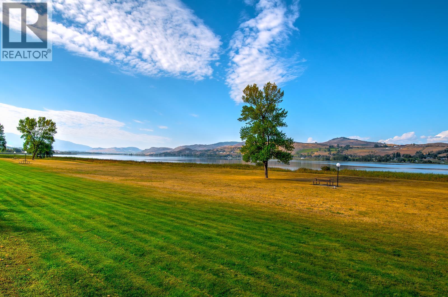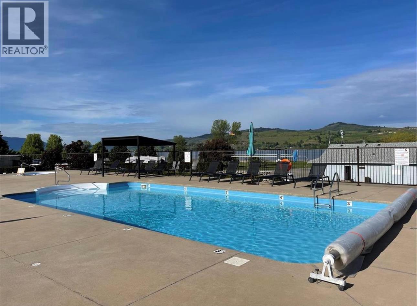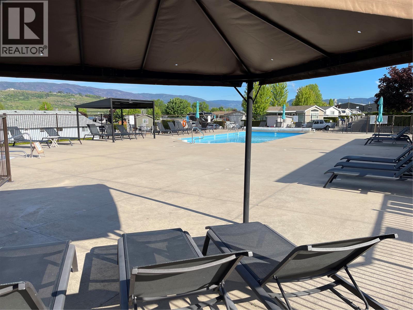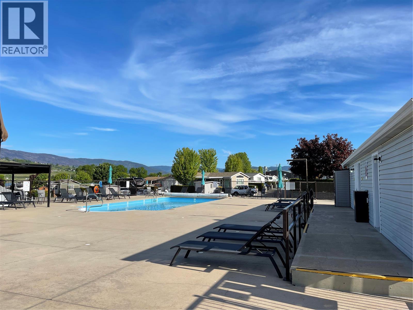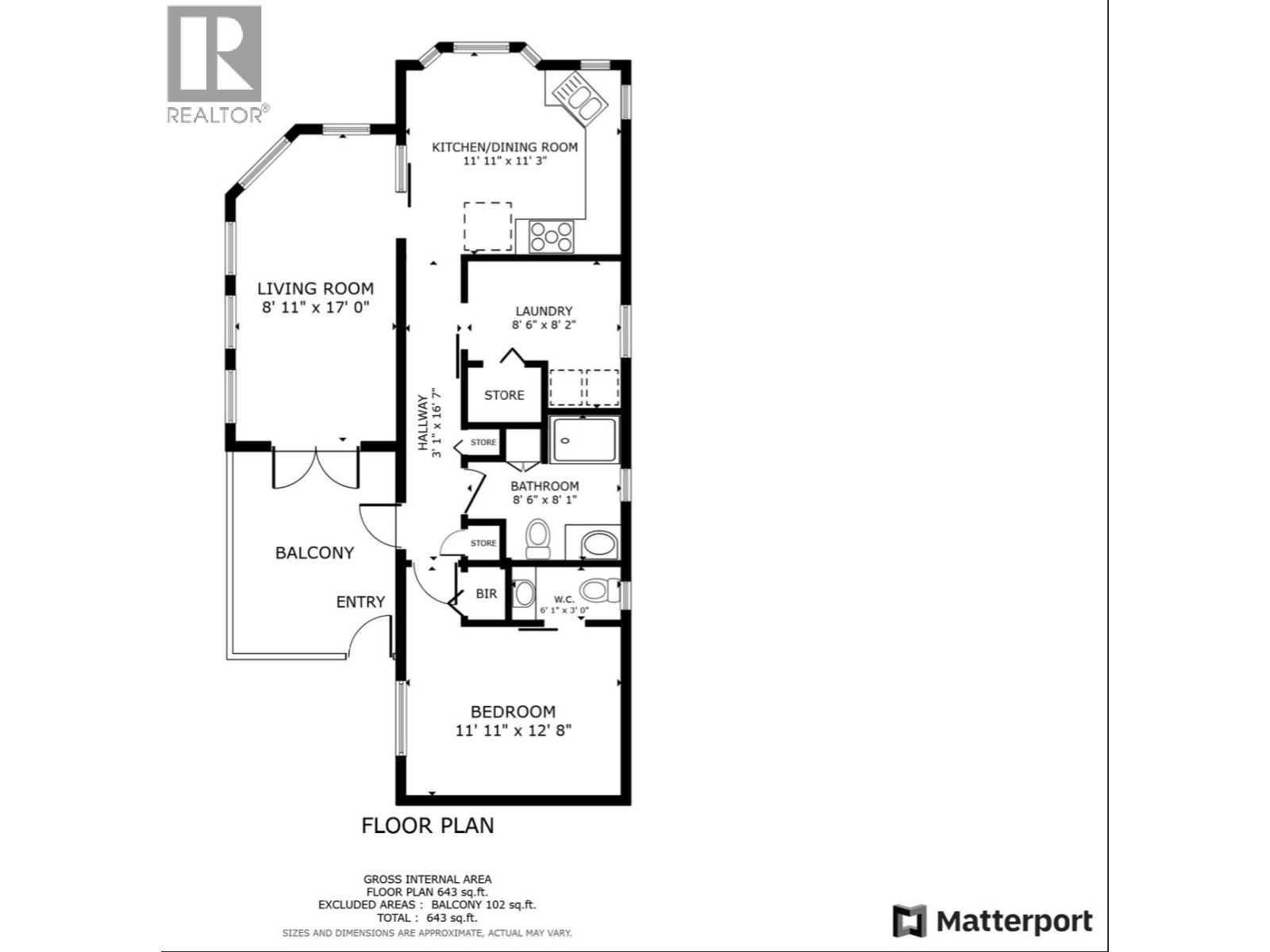8000 Highland Road Unit# 13 Vernon, British Columbia V1B 3W5
$429,900Maintenance, Reserve Fund Contributions, Ground Maintenance, Property Management, Other, See Remarks, Recreation Facilities, Sewer, Waste Removal, Water
$395 Monthly
Maintenance, Reserve Fund Contributions, Ground Maintenance, Property Management, Other, See Remarks, Recreation Facilities, Sewer, Waste Removal, Water
$395 MonthlyWelcome to your cozy retreat overlooking Swan Lake and the hills beyond! This meticulous 1 bedroom, 1.5 bathroom home offers the perfect blend of comfort and simplicity—ideal for a lock-and-leave lifestyle. Several updates over the past few years mean you can move in and enjoy. Updates include a renovated main bath with heated floors, updated kitchen with most appliances, a newer furnace and hot water tank. The propane BBQ connection makes outdoor cooking easy, while the covered private deck invites you to sip your morning coffee or enjoy el-fresco dining with views stretching across the lake toward Vernon. The yard is equally inviting, featuring a shed for hobbies, or storage with power and A/C, on-site parking, plus a cozy grapevine-covered area - your own hideaway for Happy Hours under the vines! Located in the desirable Swan Lake RV Resort, residents can enjoy a vibrant community lifestyle with access to the clubhouse with community kitchen, library, coin laundry, and gym. The pool, hot tub, workshop, and off-leash dog park welcome you, and green space to enjoy a stroll along the shore of Swan Lake. This property also comes with 50-amp power service. Don’t miss your chance to call this little slice of paradise home—contact your agent today to arrange a private showing! (id:58444)
Property Details
| MLS® Number | 10360192 |
| Property Type | Recreational |
| Neigbourhood | North BX |
| Community Name | Swan lake RV Resort |
| Community Features | Recreational Facilities, Pet Restrictions, Pets Allowed With Restrictions, Rentals Allowed |
| Features | One Balcony |
| Parking Space Total | 2 |
| Pool Type | Outdoor Pool |
| Storage Type | Storage, Locker |
| Structure | Clubhouse |
| View Type | City View, Lake View, Mountain View, View (panoramic) |
Building
| Bathroom Total | 2 |
| Bedrooms Total | 1 |
| Amenities | Clubhouse, Laundry - Coin Op, Party Room, Recreation Centre |
| Appliances | Dishwasher, Dryer, Oven - Gas, Microwave, Washer, Washer/dryer Stack-up |
| Constructed Date | 2006 |
| Cooling Type | Central Air Conditioning |
| Exterior Finish | Vinyl Siding |
| Flooring Type | Vinyl |
| Foundation Type | None |
| Half Bath Total | 1 |
| Heating Type | Forced Air, See Remarks |
| Roof Material | Asphalt Shingle |
| Roof Style | Unknown |
| Stories Total | 1 |
| Size Interior | 643 Ft2 |
| Type | Park Model Mobile Home |
| Utility Water | Municipal Water |
Land
| Acreage | No |
| Sewer | Septic Tank |
| Size Total Text | Under 1 Acre |
| Surface Water | Lake |
| Zoning Type | Unknown |
Rooms
| Level | Type | Length | Width | Dimensions |
|---|---|---|---|---|
| Main Level | Partial Ensuite Bathroom | 6'1'' x 3'0'' | ||
| Main Level | Laundry Room | 8'6'' x 8'2'' | ||
| Main Level | Living Room | 8'11'' x 17'0'' | ||
| Main Level | Foyer | 3'1'' x 16'7'' | ||
| Main Level | Kitchen | 11'11'' x 11'3'' | ||
| Main Level | 3pc Bathroom | 8'6'' x 8'1'' | ||
| Main Level | Primary Bedroom | 11'11'' x 12'8'' |
https://www.realtor.ca/real-estate/28765602/8000-highland-road-unit-13-vernon-north-bx
Contact Us
Contact us for more information
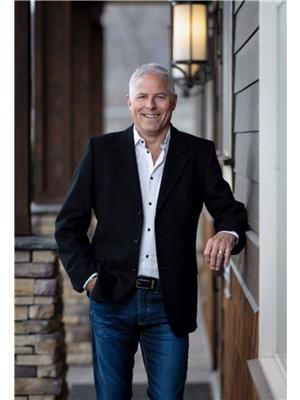
Martin Von Holst
Personal Real Estate Corporation
www.3pr.ca/
m.facebook.com/martin-von-holsokanagan-real-estate-710661069077401/
www.linkedin.com/in/martin-von-holst-87374710/
4201-27th Street
Vernon, British Columbia V1T 4Y3
(250) 503-2246
(250) 503-2267
www.3pr.ca/

