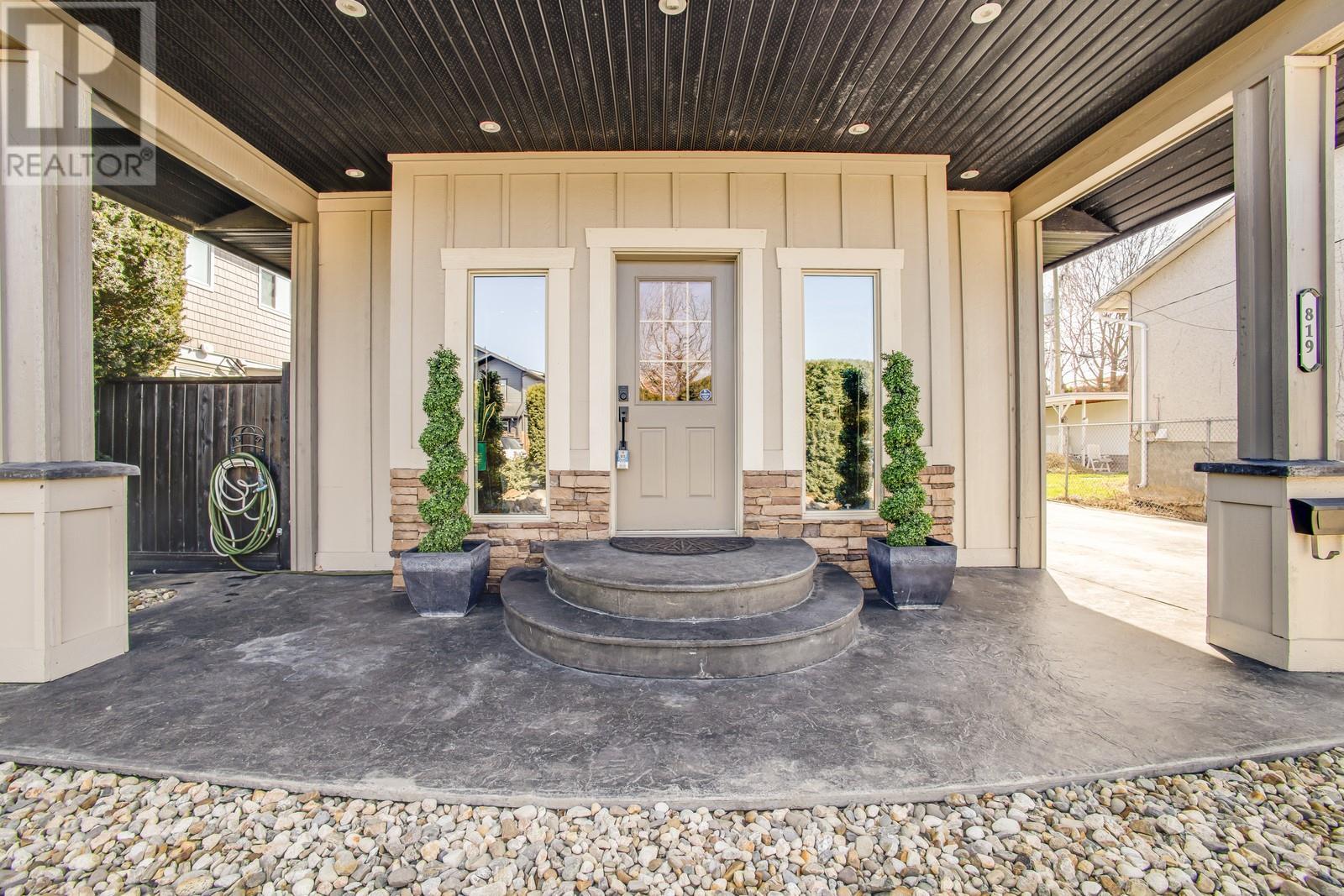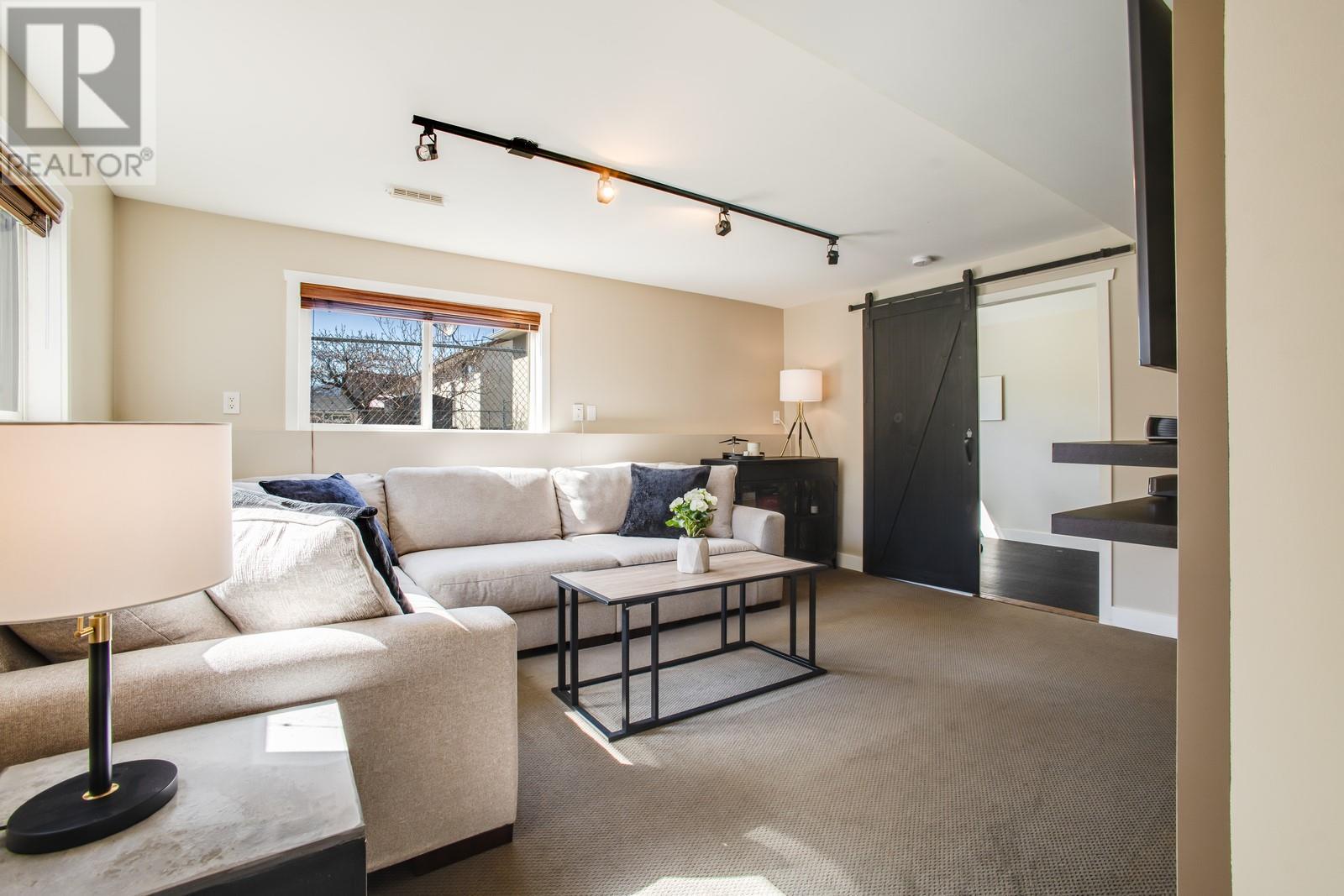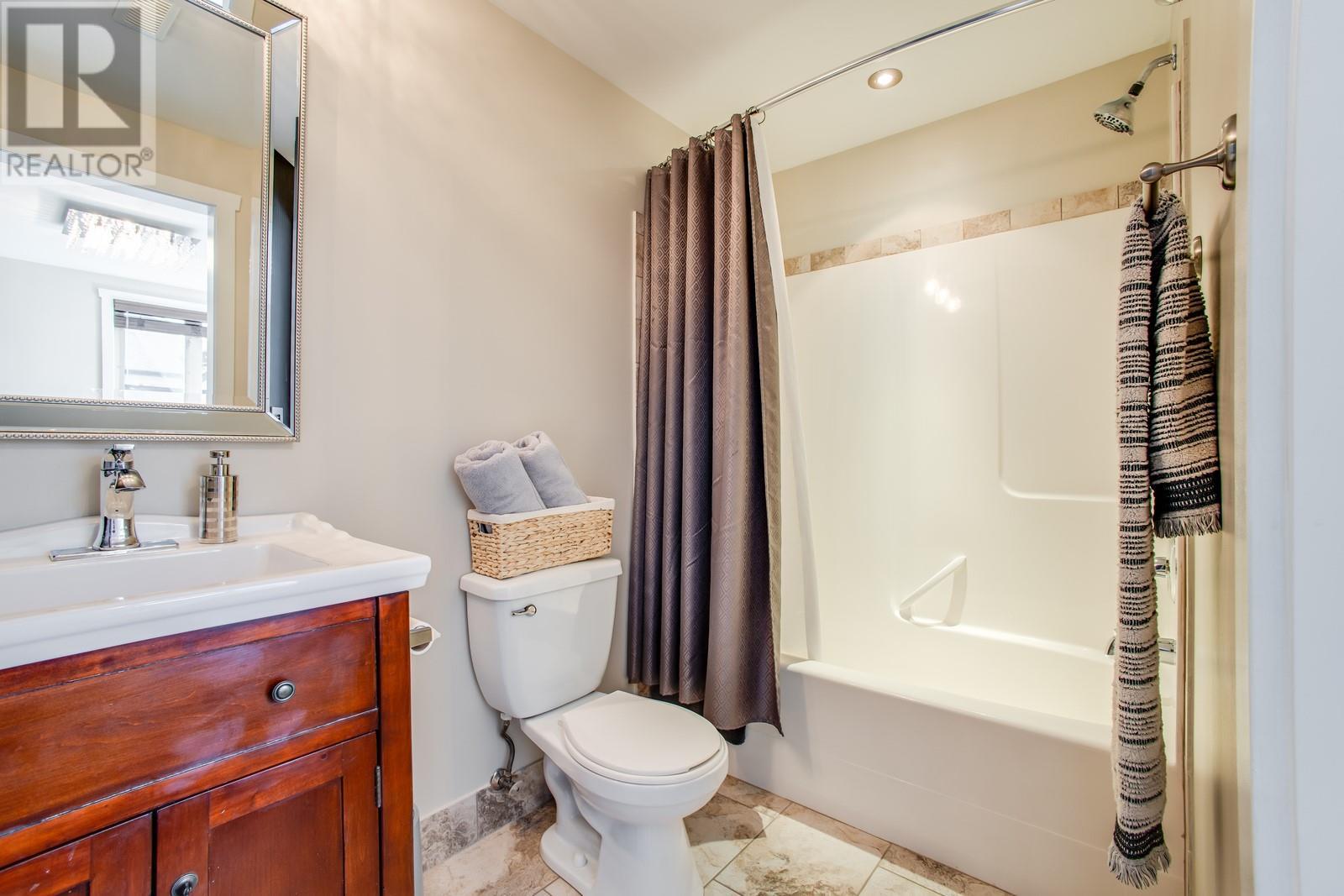819 Cadder Avenue Kelowna, British Columbia V1Y 5N7
$1,100,000
Tucked into a highly sought-after neighbourhood where homes with pools are rare, this move-in-ready 3-bed, 3-bath charmer offers nearly 2,000 sq. ft. of space designed for real living. From the moment you arrive, you’ll feel the difference. Full of character, this home welcomes you with a functional layout and a fully finished lower level —ideal for movie nights, play zones, a home gym... or all 3! Outside, the xeriscaped yard means zero mowing and maximum lounging beside your private pool. There’s loads of parking, so invite the crew over—there’s room for everyone. Professionals will love the quick access to downtown, hospitals, and transit. Families will appreciate being minutes from beaches, schools, and shopping. This home is a rare find in a desireable neighbourhood. Don't wait on this one, book your showing today! (id:58444)
Property Details
| MLS® Number | 10338565 |
| Property Type | Single Family |
| Neigbourhood | Kelowna South |
| Amenities Near By | Recreation |
| Community Features | Rentals Allowed |
| Features | Level Lot |
| Parking Space Total | 3 |
| Pool Type | Inground Pool, Outdoor Pool, Pool |
Building
| Bathroom Total | 3 |
| Bedrooms Total | 3 |
| Appliances | Refrigerator, Dishwasher, Dryer, Range - Electric, Microwave, Washer |
| Architectural Style | Split Level Entry |
| Basement Type | Partial |
| Constructed Date | 1945 |
| Construction Style Attachment | Detached |
| Construction Style Split Level | Other |
| Cooling Type | Central Air Conditioning |
| Exterior Finish | Stucco |
| Fireplace Fuel | Gas |
| Fireplace Present | Yes |
| Fireplace Type | Insert |
| Flooring Type | Carpeted, Hardwood, Tile |
| Heating Type | Forced Air, See Remarks |
| Roof Material | Asphalt Shingle |
| Roof Style | Unknown |
| Stories Total | 3 |
| Size Interior | 1,912 Ft2 |
| Type | House |
| Utility Water | Municipal Water |
Parking
| See Remarks |
Land
| Access Type | Easy Access |
| Acreage | No |
| Fence Type | Fence |
| Land Amenities | Recreation |
| Landscape Features | Landscaped, Level |
| Sewer | Municipal Sewage System |
| Size Frontage | 50 Ft |
| Size Irregular | 0.14 |
| Size Total | 0.14 Ac|under 1 Acre |
| Size Total Text | 0.14 Ac|under 1 Acre |
| Zoning Type | Unknown |
Rooms
| Level | Type | Length | Width | Dimensions |
|---|---|---|---|---|
| Second Level | Primary Bedroom | 28'2'' x 14'8'' | ||
| Second Level | 3pc Ensuite Bath | 8'10'' x 9'3'' | ||
| Second Level | Bedroom | 12'4'' x 12'8'' | ||
| Second Level | Other | 6'3'' x 12'8'' | ||
| Basement | Full Bathroom | 8'10'' x 9'0'' | ||
| Basement | Other | 6'3'' x 9'2'' | ||
| Basement | Bedroom | 15'5'' x 9'8'' | ||
| Basement | 3pc Ensuite Bath | 8'10'' x 4'11'' | ||
| Basement | Living Room | 12'4'' x 15'9'' | ||
| Basement | Other | 3'3'' x 5'7'' | ||
| Basement | Exercise Room | 8'8'' x 7'8'' | ||
| Main Level | Kitchen | 19'2'' x 32'8'' |
https://www.realtor.ca/real-estate/28151683/819-cadder-avenue-kelowna-kelowna-south
Contact Us
Contact us for more information

Darcy Fiander
Personal Real Estate Corporation
100 - 1060 Manhattan Drive
Kelowna, British Columbia V1Y 9X9
(250) 717-3133
(250) 717-3193





























































