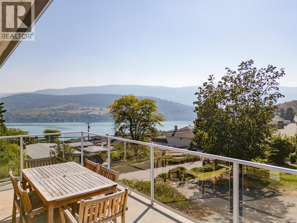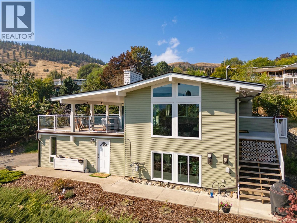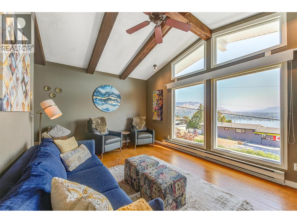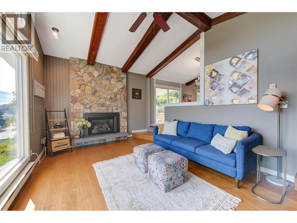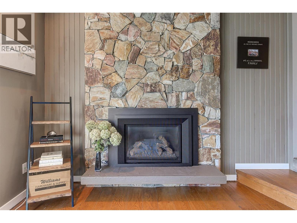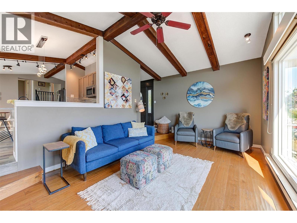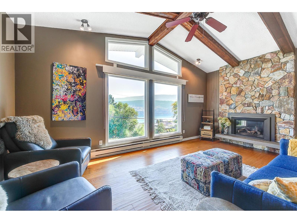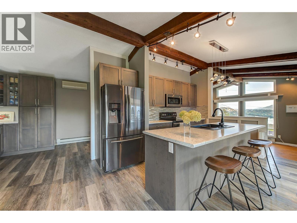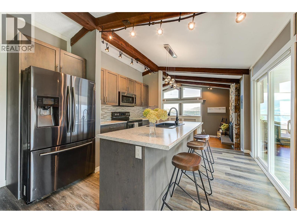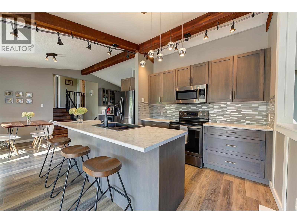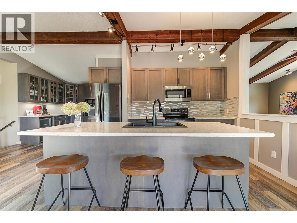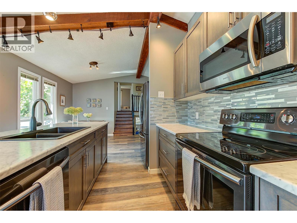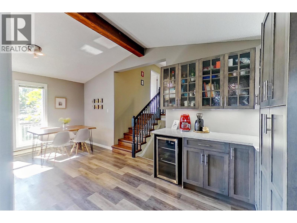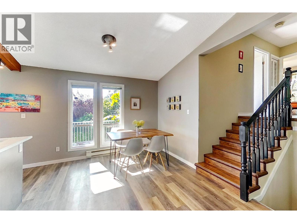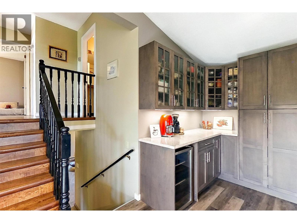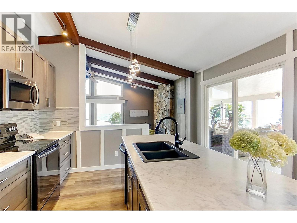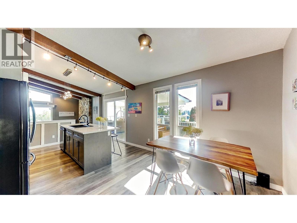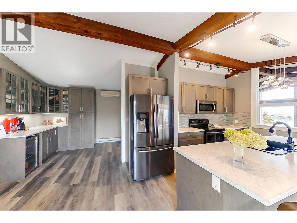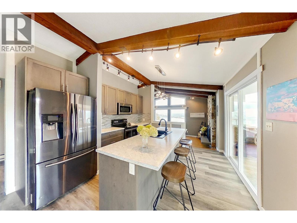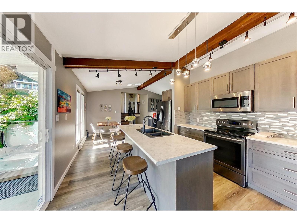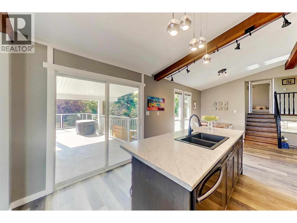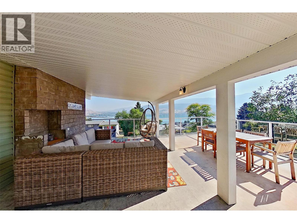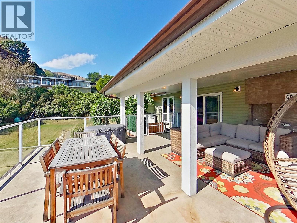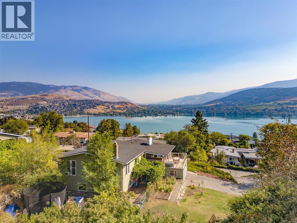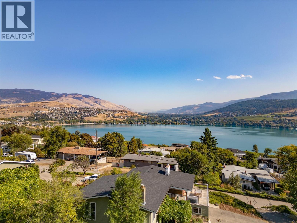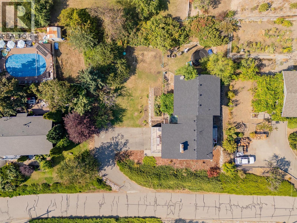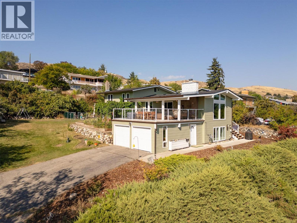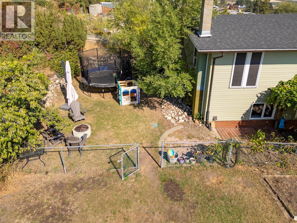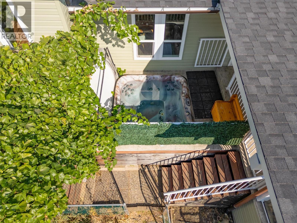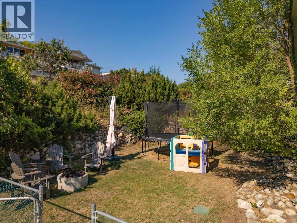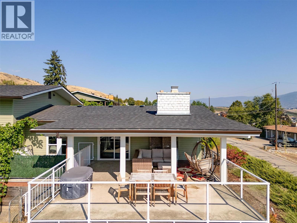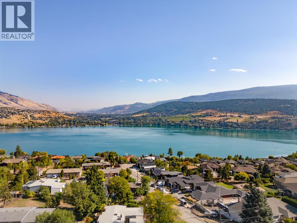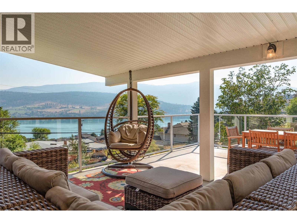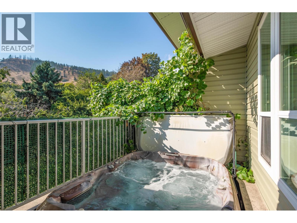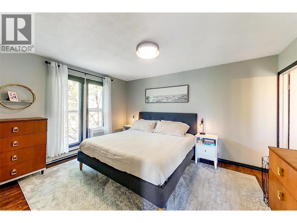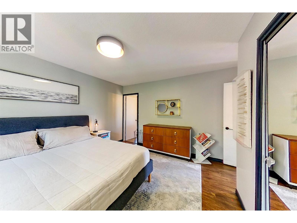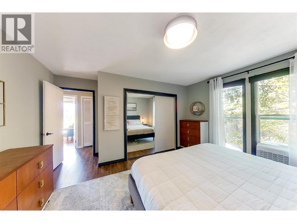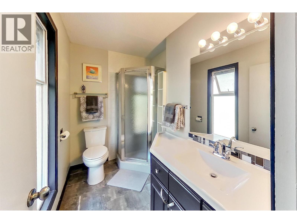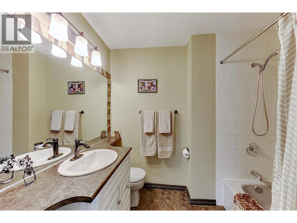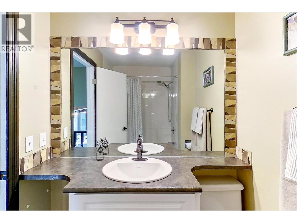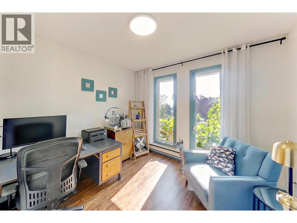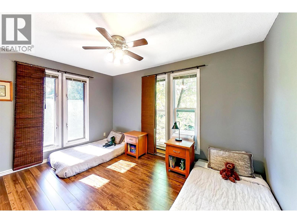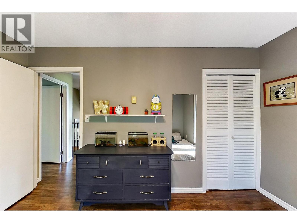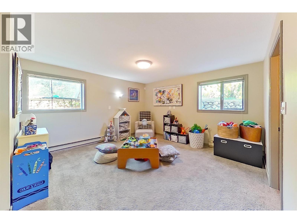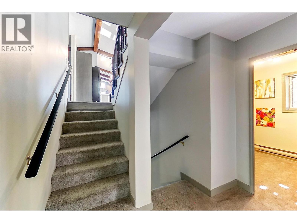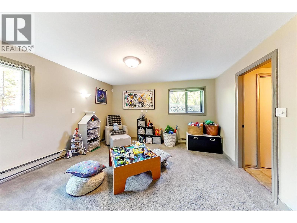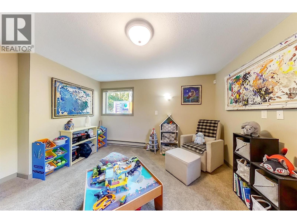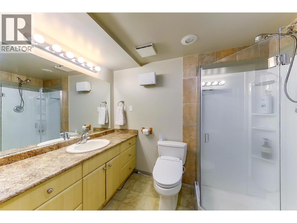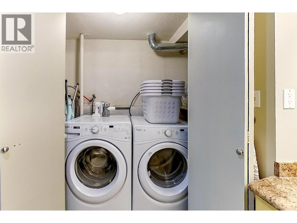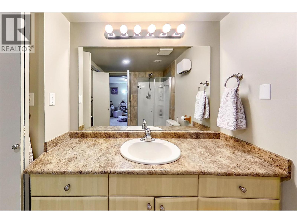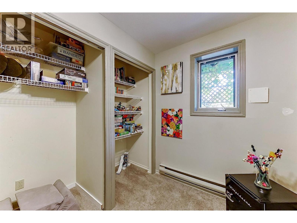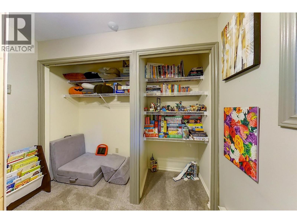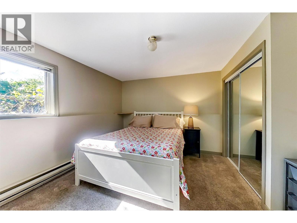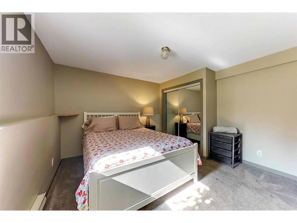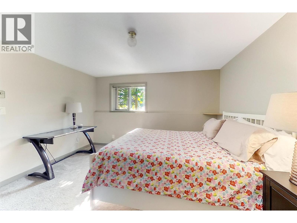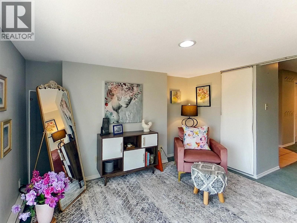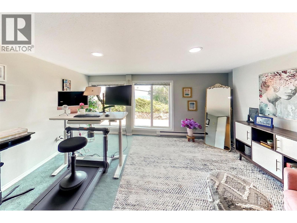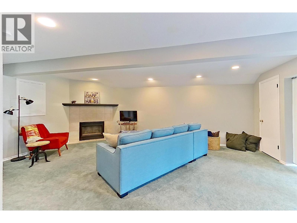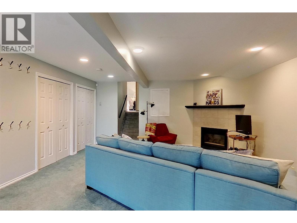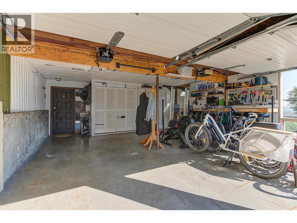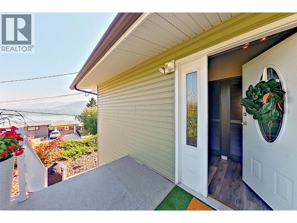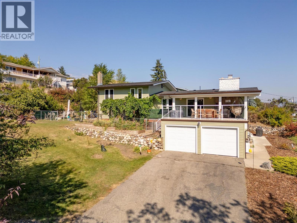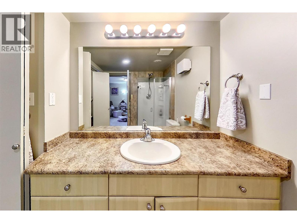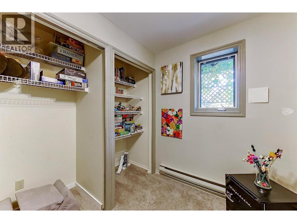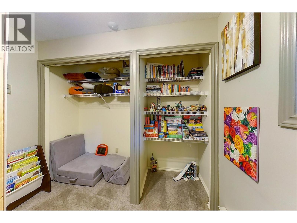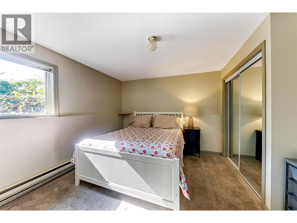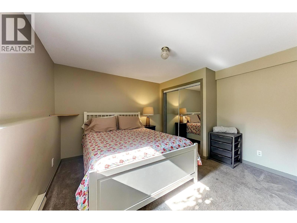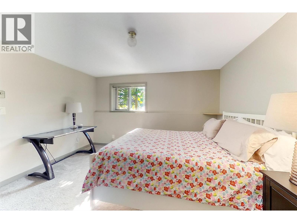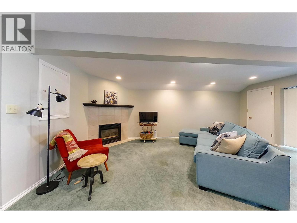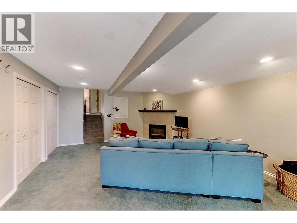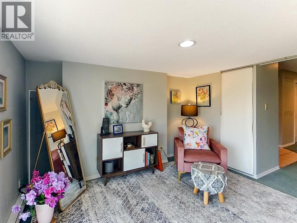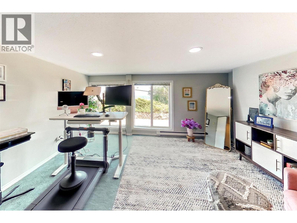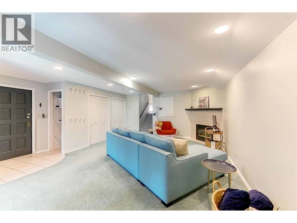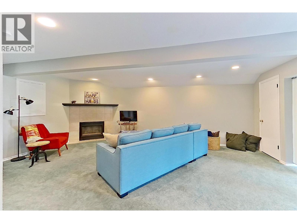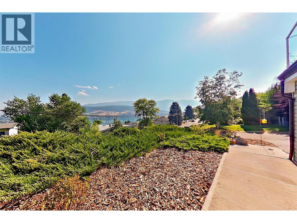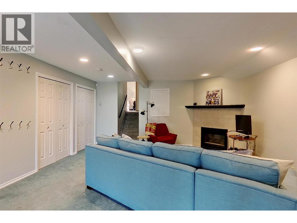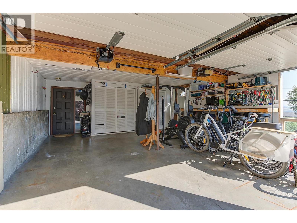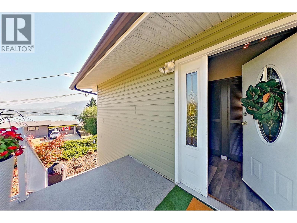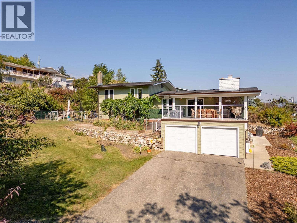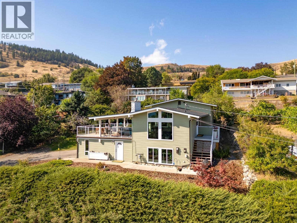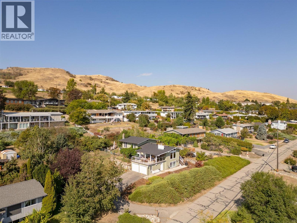8204 Kalview Drive Coldstream, British Columbia V1B 1W7
$950,000
Welcome to Okanagan living at its finest! This immaculate 4-level split home in one of Coldstream’s most sought-after areas offers over 2,600 sq. ft. of family-friendly living space, designed with a unique floor plan to suit every stage of life. With 4 bedrooms, 3 bathrooms, 3 separate living rooms, an office, and a _____ room. At the heart of the home is the beautifully renovated kitchen, featuring modern appliances, an open layout, and a new pantry/bar area—all designed to showcase stunning views of Kalamalka Lake and the Monashee Mountains. Step outside to expansive decks perfect for entertaining, complete with an outdoor kitchen, BBQ area, and sunken hot tub for year-round enjoyment. The 1/3-acre landscaped property is a gardener’s dream, offering fruit trees, raised beds, grapevines, perennials, underground irrigation, and even a separate dog run. Recent updates include new interior and exterior paint, roof, trim, hot water tank, mini-split AC, and efficient heating. Outdoor enthusiasts will love the easy access to the Rail Trail, beaches, boat launch, ski hills, and golf courses, while commuters benefit from proximity to Kelowna, the airport, and college. With ample storage, a double garage, and flexible possession dates available, this move-in ready home combines comfort, character, and views you will never get tired of—truly a must-see! (id:58444)
Property Details
| MLS® Number | 10364116 |
| Property Type | Single Family |
| Neigbourhood | Mun of Coldstream |
| Amenities Near By | Golf Nearby, Park, Recreation, Shopping |
| Community Features | Family Oriented, Pets Allowed |
| Features | Private Setting, Central Island, One Balcony |
| Parking Space Total | 2 |
| View Type | City View, Lake View, Mountain View |
Building
| Bathroom Total | 3 |
| Bedrooms Total | 4 |
| Appliances | Refrigerator, Dishwasher, Dryer, Oven - Electric, Range - Electric, Washer |
| Architectural Style | Split Level Entry |
| Basement Type | Full |
| Constructed Date | 1974 |
| Construction Style Attachment | Detached |
| Construction Style Split Level | Other |
| Cooling Type | Wall Unit, Window Air Conditioner |
| Exterior Finish | Vinyl Siding |
| Fire Protection | Security System, Smoke Detector Only |
| Fireplace Fuel | Gas |
| Fireplace Present | Yes |
| Fireplace Total | 2 |
| Fireplace Type | Unknown |
| Flooring Type | Carpeted, Ceramic Tile, Laminate, Tile, Vinyl |
| Heating Fuel | Electric |
| Heating Type | Baseboard Heaters, See Remarks |
| Roof Material | Asphalt Shingle |
| Roof Style | Unknown |
| Stories Total | 4 |
| Size Interior | 2,672 Ft2 |
| Type | House |
| Utility Water | Municipal Water |
Parking
| Attached Garage | 2 |
Land
| Access Type | Easy Access, Highway Access |
| Acreage | No |
| Fence Type | Fence |
| Land Amenities | Golf Nearby, Park, Recreation, Shopping |
| Landscape Features | Landscaped, Underground Sprinkler |
| Sewer | Municipal Sewage System |
| Size Frontage | 107 Ft |
| Size Irregular | 0.33 |
| Size Total | 0.33 Ac|under 1 Acre |
| Size Total Text | 0.33 Ac|under 1 Acre |
| Zoning Type | Residential |
Rooms
| Level | Type | Length | Width | Dimensions |
|---|---|---|---|---|
| Second Level | 3pc Ensuite Bath | 8'4'' x 5'7'' | ||
| Second Level | 4pc Bathroom | 8'4'' x 5'9'' | ||
| Second Level | Bedroom | 10'0'' x 13'1'' | ||
| Second Level | Bedroom | 10'0'' x 9'7'' | ||
| Second Level | Primary Bedroom | 14'0'' x 14'1'' | ||
| Basement | Other | 11'2'' x 14'0'' | ||
| Basement | Recreation Room | 21'9'' x 15'5'' | ||
| Basement | Storage | 11'4'' x 4'8'' | ||
| Basement | Other | 19'5'' x 22'9'' | ||
| Lower Level | 3pc Bathroom | 8'5'' x 6'9'' | ||
| Lower Level | Bedroom | 12'6'' x 12'1'' | ||
| Lower Level | Family Room | 13'5'' x 13'8'' | ||
| Lower Level | Den | 6'0'' x 8'10'' | ||
| Main Level | Dining Room | 9'0'' x 12'9'' | ||
| Main Level | Foyer | 9'8'' x 4'11'' | ||
| Main Level | Kitchen | 12'9'' x 12'4'' | ||
| Main Level | Living Room | 11'9'' x 19'5'' | ||
| Main Level | Other | 11'10'' x 6'8'' |
https://www.realtor.ca/real-estate/28917426/8204-kalview-drive-coldstream-mun-of-coldstream
Contact Us
Contact us for more information

Keith Bagley
www.keithbagley.com/
#1 - 1890 Cooper Road
Kelowna, British Columbia V1Y 8B7
(250) 860-1100
(250) 860-0595
royallepagekelowna.com/

