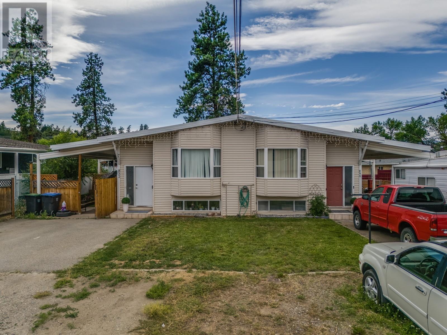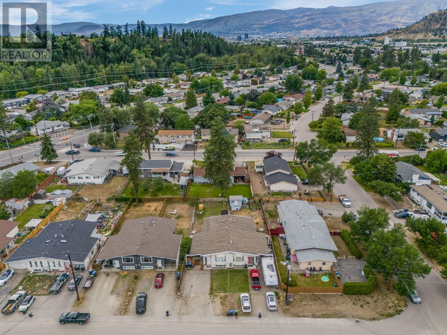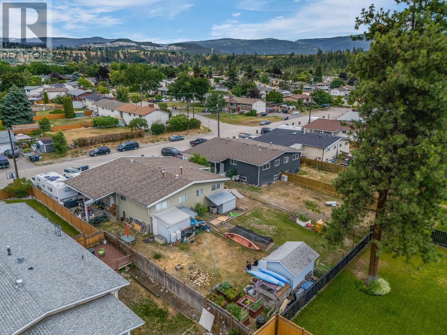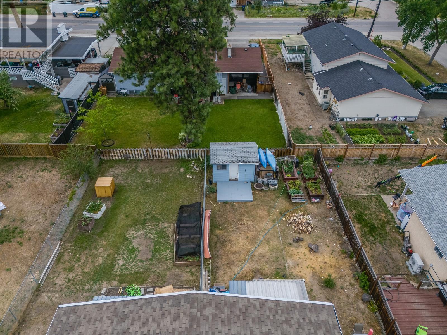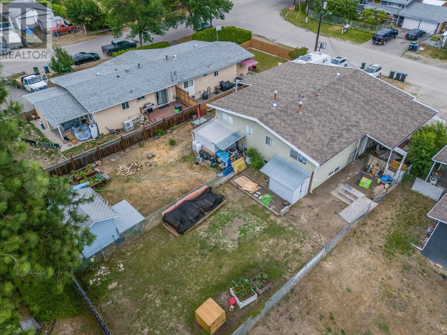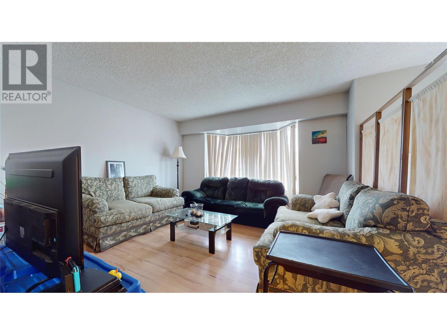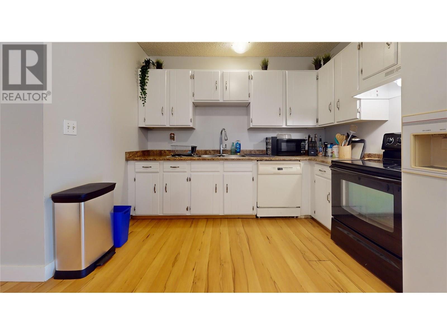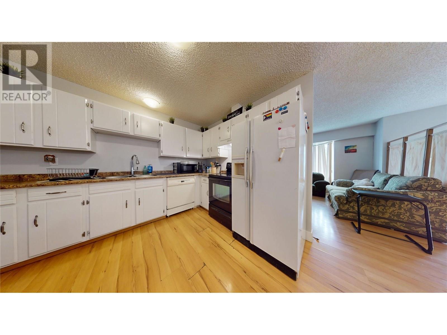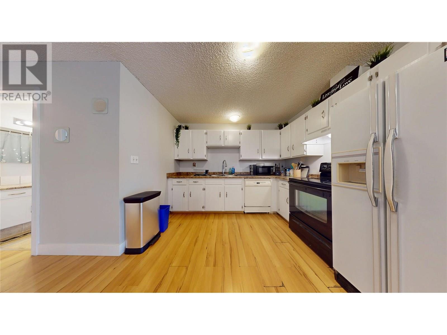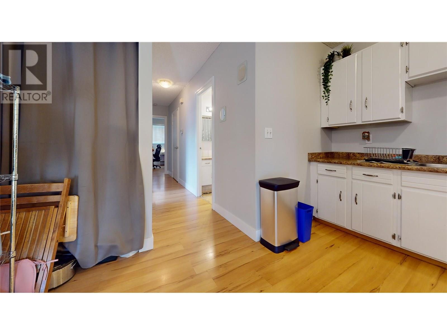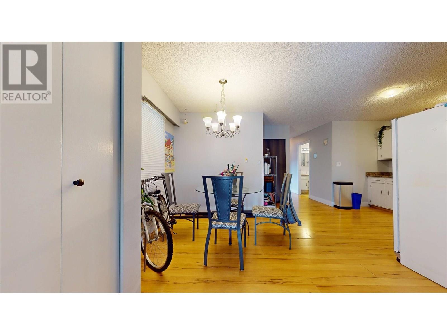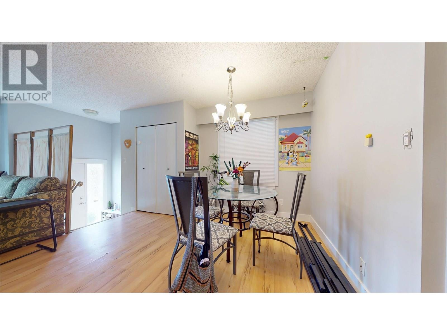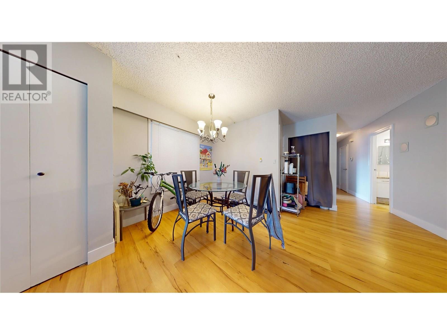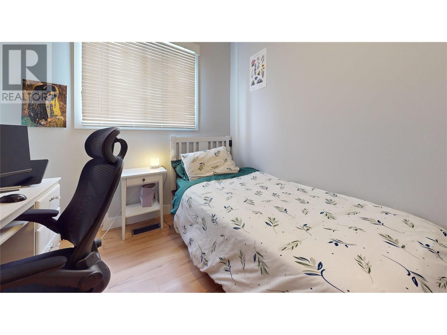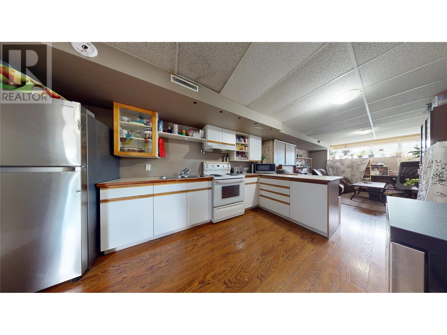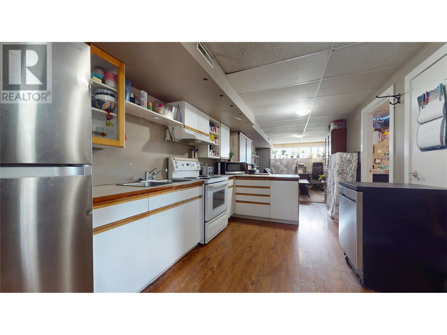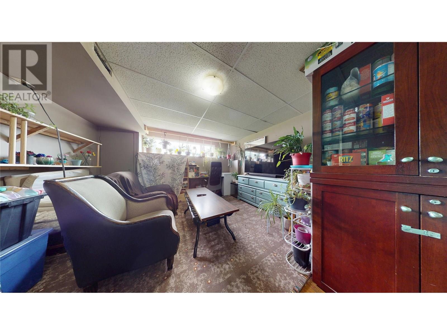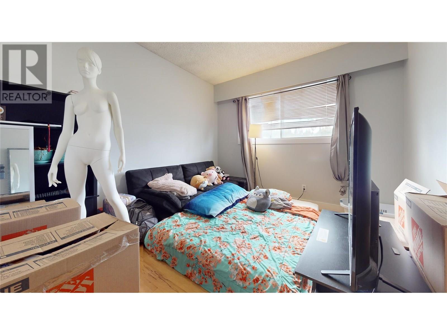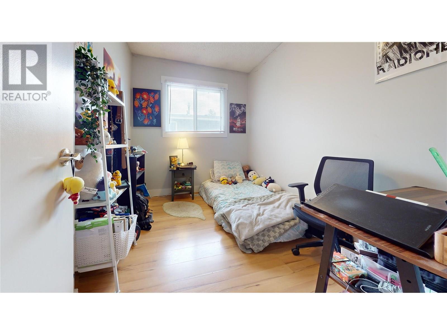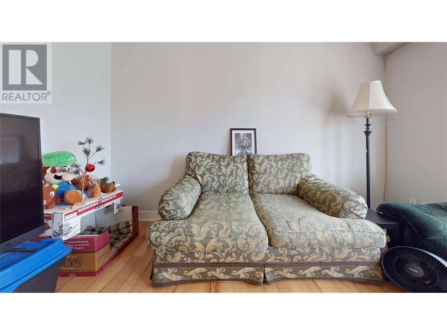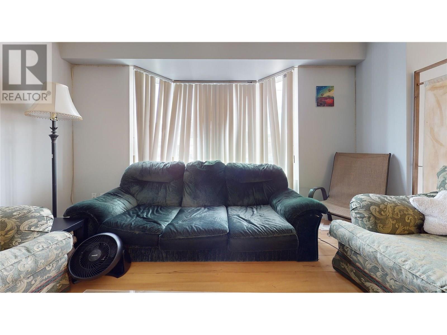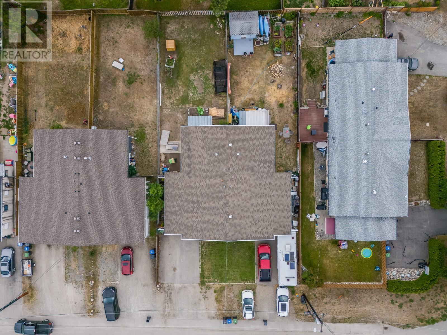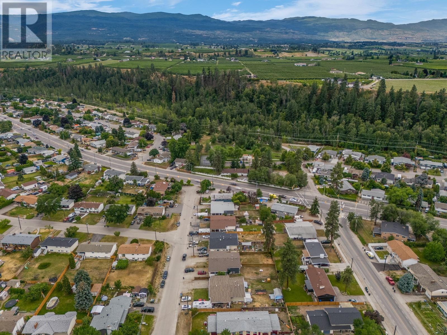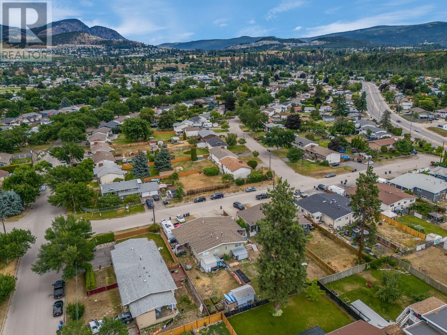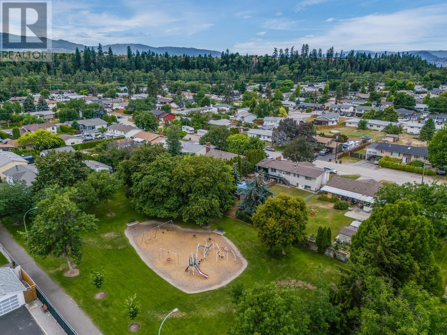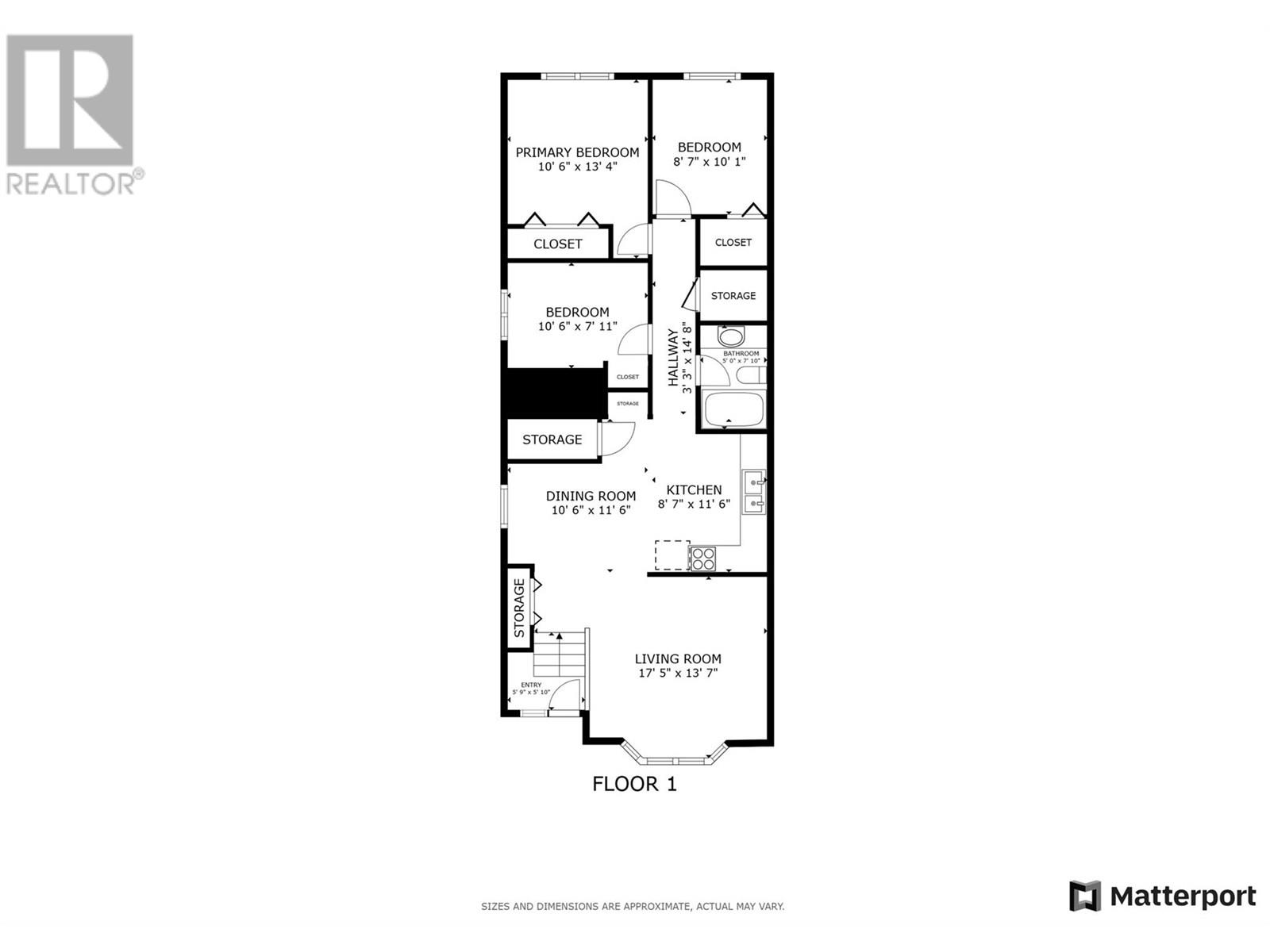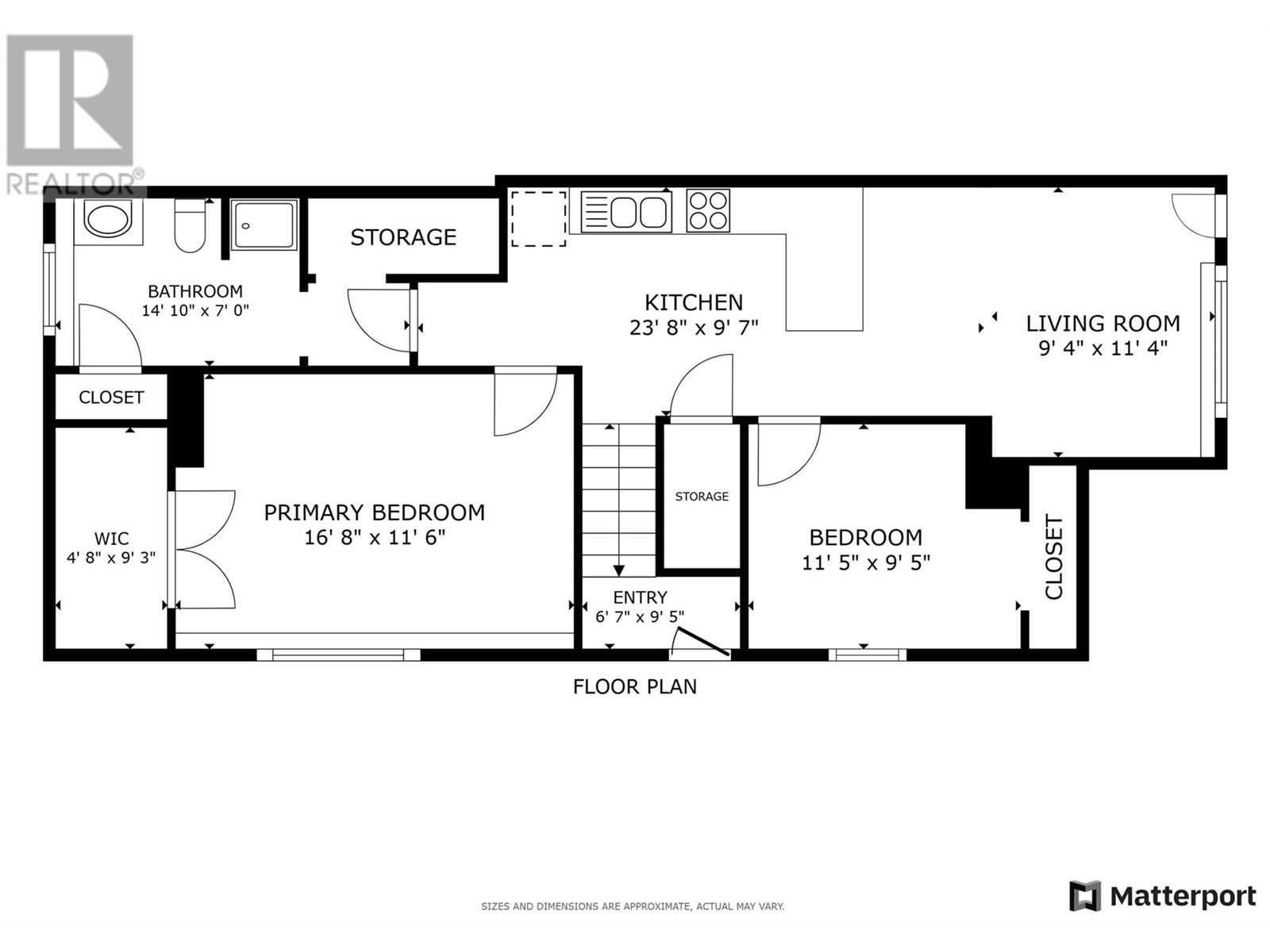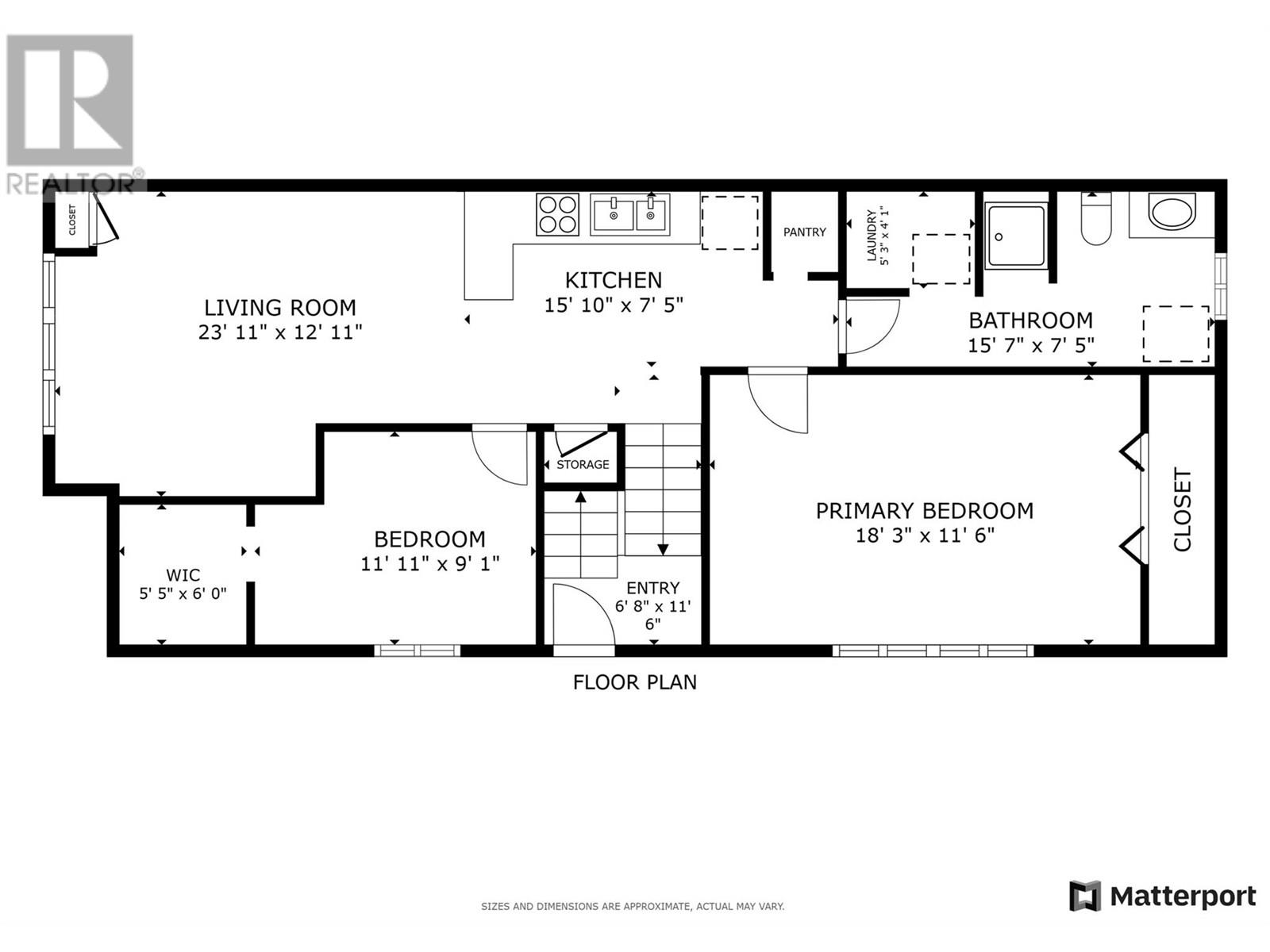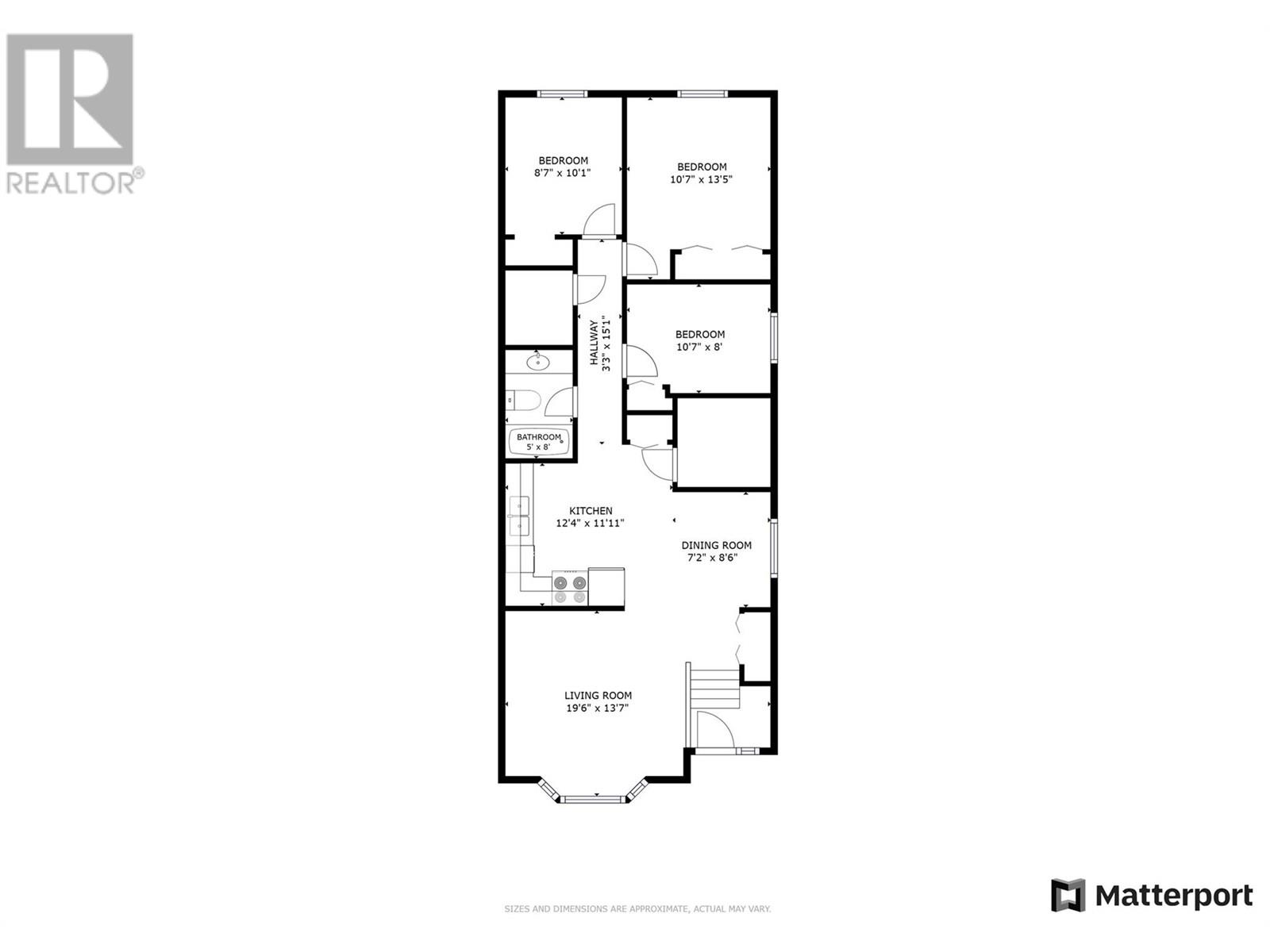830/832 Irma Road Kelowna, British Columbia V1X 3Z9
$1,050,000
This full duplex, with basements, is situated on a centrally located MF-1 zoned property, offers a versatile investment or living opportunity. Featuring a total of 10 bedrooms and 4 bathrooms—split evenly with 5 bedrooms and 2 bathrooms per side—this property boasts spacious backyards and ample parking options. Currently, all the units are leased, month to month, to long-term tenants who are eager to stay, making this an ideal turnkey asset. The MF-1 zoning permits the construction of a future 6-plex, presenting exciting development prospects for the future. Whether you're looking for a family compound or an investment with potential for redevelopment, this property offers flexibility and value. Located in a desirable area in Rutland you're a lightning quick commute to schools, amenities, shopping, malls, Costco, parks and Mission Creek. Don’t miss this rare opportunity to acquire a property that combines steady income with promising long-term growth potential. (id:58444)
Property Details
| MLS® Number | 10355256 |
| Property Type | Single Family |
| Neigbourhood | Rutland South |
| Parking Space Total | 8 |
Building
| Bathroom Total | 4 |
| Bedrooms Total | 10 |
| Constructed Date | 1972 |
| Construction Style Attachment | Semi-detached |
| Cooling Type | Heat Pump |
| Exterior Finish | Stucco |
| Flooring Type | Laminate |
| Heating Type | Baseboard Heaters |
| Roof Material | Asphalt Shingle |
| Roof Style | Unknown |
| Stories Total | 2 |
| Size Interior | 3,898 Ft2 |
| Type | Duplex |
| Utility Water | Municipal Water |
Parking
| Other |
Land
| Acreage | No |
| Sewer | Municipal Sewage System |
| Size Irregular | 0.22 |
| Size Total | 0.22 Ac|under 1 Acre |
| Size Total Text | 0.22 Ac|under 1 Acre |
| Zoning Type | Unknown |
Rooms
| Level | Type | Length | Width | Dimensions |
|---|---|---|---|---|
| Lower Level | Other | 4'8'' x 9'3'' | ||
| Lower Level | Primary Bedroom | 16'8'' x 11'6'' | ||
| Lower Level | 3pc Bathroom | 14'10'' x 7'0'' | ||
| Lower Level | Bedroom | 11'5'' x 9'5'' | ||
| Lower Level | Living Room | 9'4'' x 11'4'' | ||
| Lower Level | Kitchen | 23'8'' x 9'7'' | ||
| Lower Level | Foyer | 6'7'' x 9'5'' | ||
| Lower Level | Primary Bedroom | 18'3'' x 11'6'' | ||
| Lower Level | 3pc Bathroom | 15'7'' x 7'5'' | ||
| Lower Level | Other | 5'5'' x 6'0'' | ||
| Lower Level | Bedroom | 11'11'' x 9'1'' | ||
| Lower Level | Living Room | 23'11'' x 12'11'' | ||
| Lower Level | Kitchen | 15'10'' x 7'5'' | ||
| Lower Level | Foyer | 6'8'' x 11'6'' | ||
| Main Level | Bedroom | 8'7'' x 10'1'' | ||
| Main Level | Primary Bedroom | 10'6'' x 13'4'' | ||
| Main Level | Bedroom | 10'6'' x 7'11'' | ||
| Main Level | 3pc Bathroom | 5'0'' x 7'10'' | ||
| Main Level | Other | 3'3'' x 14'8'' | ||
| Main Level | Kitchen | 8'7'' x 11'6'' | ||
| Main Level | Dining Room | 10'6'' x 11'6'' | ||
| Main Level | Living Room | 17'5'' x 13'7'' | ||
| Main Level | Foyer | 5'9'' x 5'10'' | ||
| Main Level | Living Room | 19'6'' x 13'7'' | ||
| Main Level | Dining Room | 7'2'' x 8'6'' | ||
| Main Level | Kitchen | 12'4'' x 11'11'' | ||
| Main Level | 3pc Bathroom | 5'0'' x 8'0'' | ||
| Main Level | Other | 3'3'' x 15'1'' | ||
| Main Level | Bedroom | 10'7'' x 8'0'' | ||
| Main Level | Primary Bedroom | 10'7'' x 13'5'' | ||
| Main Level | Bedroom | 8'7'' x 10'1'' |
https://www.realtor.ca/real-estate/28590524/830832-irma-road-kelowna-rutland-south
Contact Us
Contact us for more information

Fil Strycharek
Personal Real Estate Corporation
100 - 1060 Manhattan Drive
Kelowna, British Columbia V1Y 9X9
(250) 717-3133
(250) 717-3193
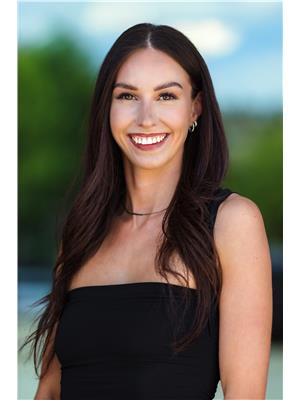
Amy Hackle
100 - 1060 Manhattan Drive
Kelowna, British Columbia V1Y 9X9
(250) 717-3133
(250) 717-3193

