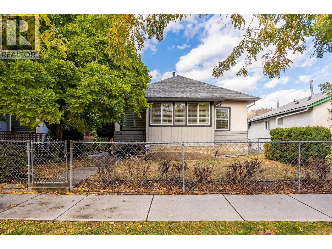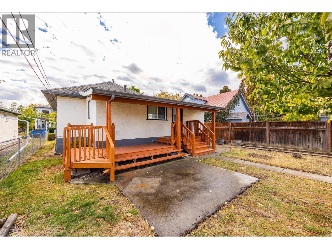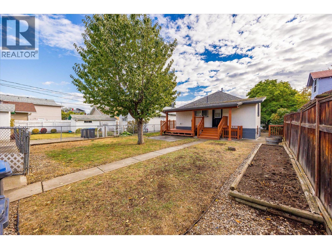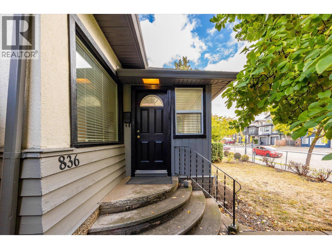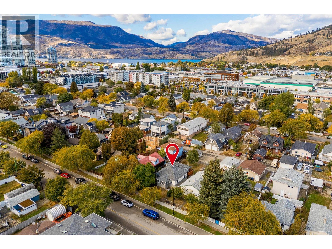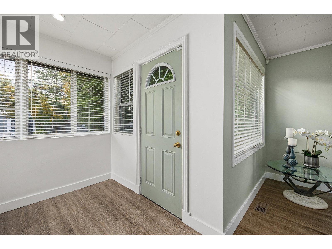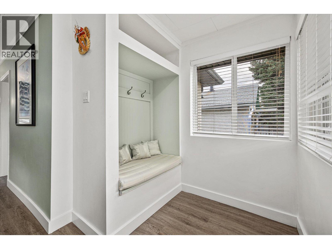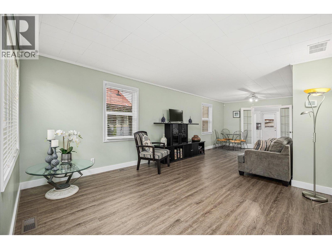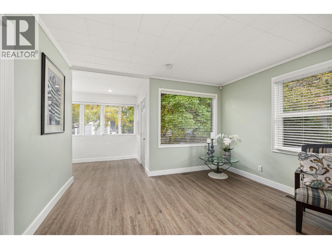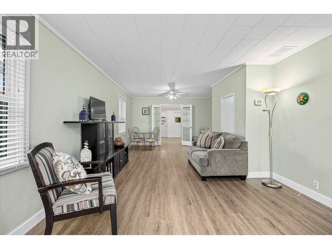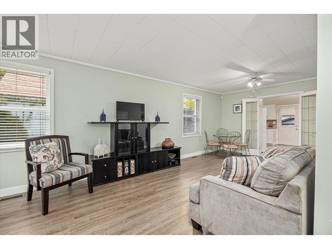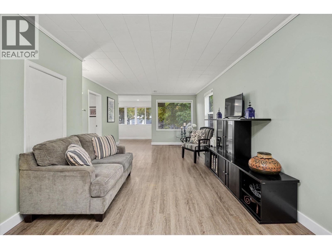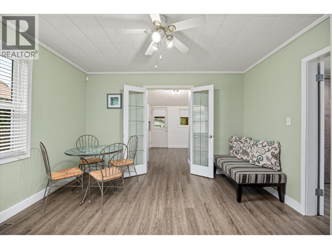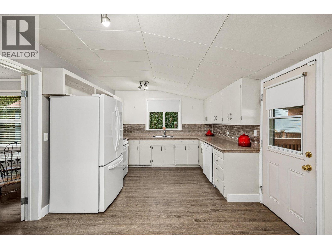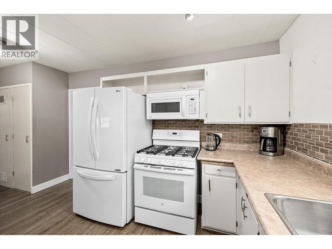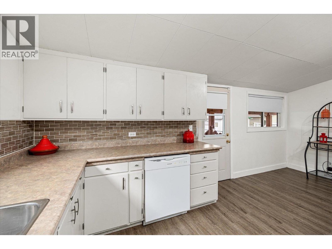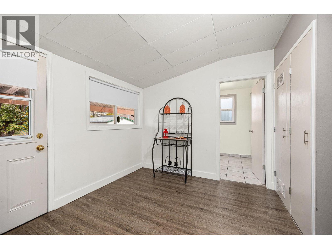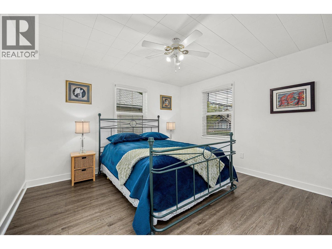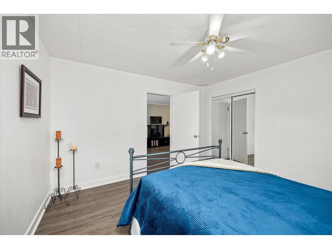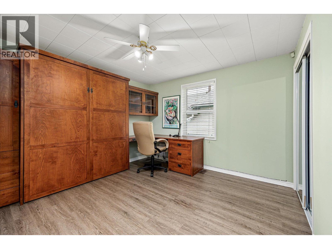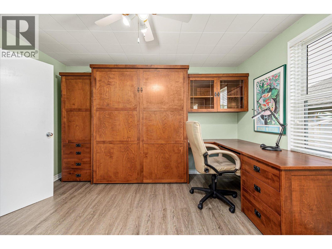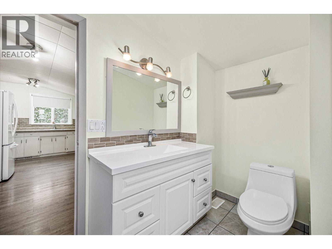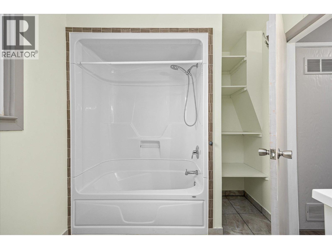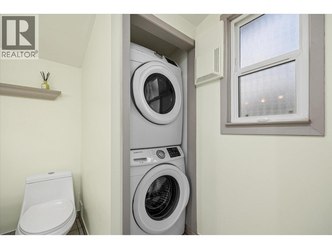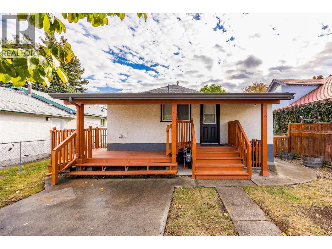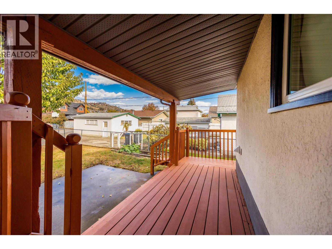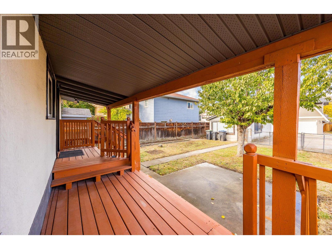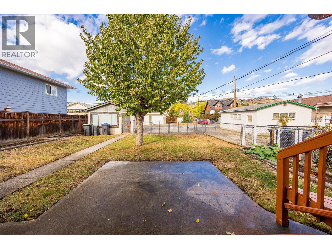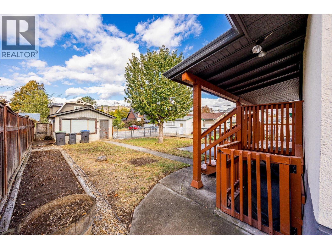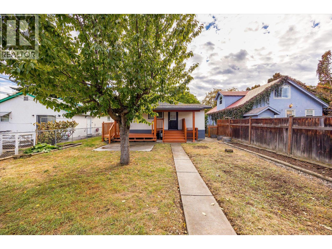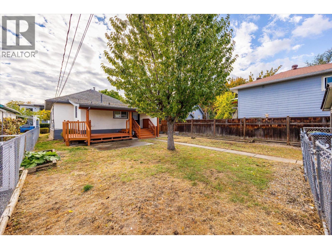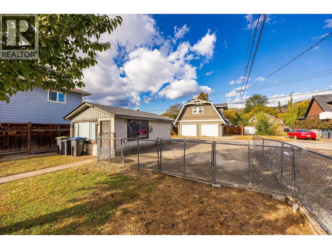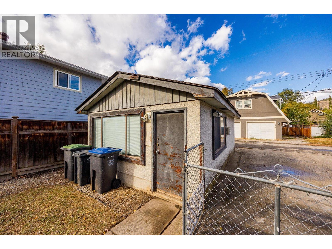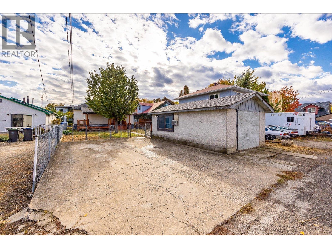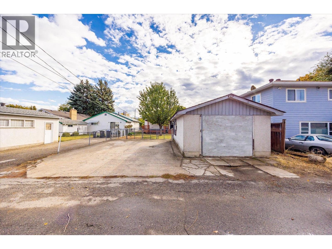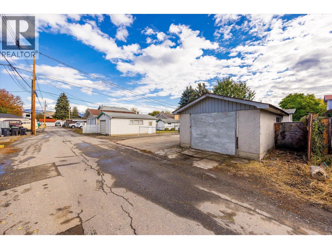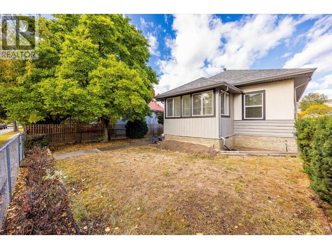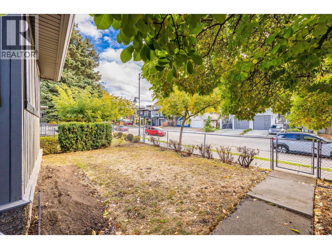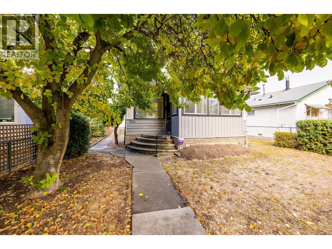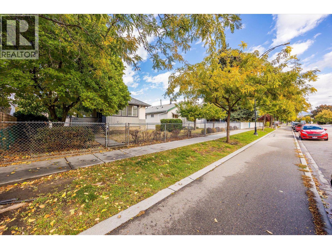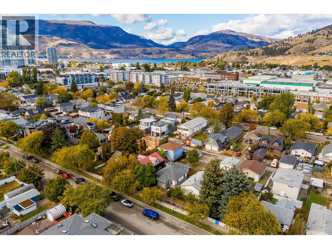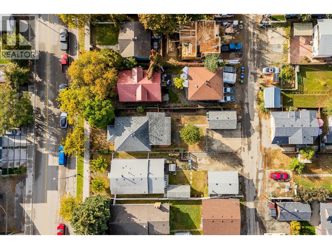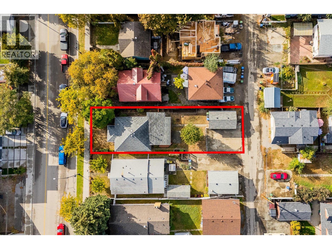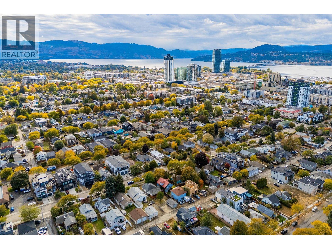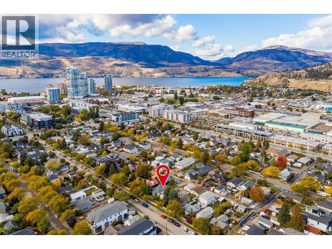836 Cawston Avenue Kelowna, British Columbia V1Y 6Z7
$725,000
Start your engines... There will be a race to this property, as it is one of those rare finds—a true gem PRICED TO SELL! This is an authentically charming home and a sound investment. The property has been substantially renovated and is move-in ready. Newer flooring, paint, bathroom, appliances, furnace, A/C, and a Murphy bed are among the more expensive updates done by the current owner. The Murphy bed alone would cost $10K to replace! The next owners will enjoy both the romance of a character home and the joy of a bright, open living space, large yard, and incredible financial potential. The long-term value of the land in Kelowna's development hub is unquestionable. There are also conceptual drawings for a second residence above a garage with lane access. This is truly a place you would be proud to call home. Imagine... growing your own food in the garden, or relaxing on the private, expansive back deck at sunset, or taking a stroll to the waterfront for morning coffee. If you would like to get access to floor plans, plans for the second dwelling, and a list of updates and upgrades on this home, contact your favourite agent today. This is truly a home you will LOVE and a fantastic long-term investment. (id:58444)
Property Details
| MLS® Number | 10366377 |
| Property Type | Single Family |
| Neigbourhood | Kelowna North |
| Parking Space Total | 5 |
| View Type | Mountain View |
| Water Front Type | Other |
Building
| Bathroom Total | 1 |
| Bedrooms Total | 2 |
| Appliances | Refrigerator, Dishwasher, Dryer, Microwave, Oven, Washer |
| Architectural Style | Ranch |
| Basement Type | Crawl Space, Partial |
| Constructed Date | 1935 |
| Construction Style Attachment | Detached |
| Cooling Type | Central Air Conditioning |
| Exterior Finish | Cedar Siding, Stucco |
| Fire Protection | Smoke Detector Only |
| Heating Fuel | Electric |
| Heating Type | Forced Air |
| Roof Material | Asphalt Shingle |
| Roof Style | Unknown |
| Stories Total | 2 |
| Size Interior | 1,127 Ft2 |
| Type | House |
| Utility Water | Municipal Water |
Parking
| See Remarks | |
| Additional Parking | |
| Detached Garage | 1 |
Land
| Acreage | No |
| Fence Type | Fence |
| Sewer | Municipal Sewage System |
| Size Frontage | 40 Ft |
| Size Irregular | 0.13 |
| Size Total | 0.13 Ac|under 1 Acre |
| Size Total Text | 0.13 Ac|under 1 Acre |
| Zoning Type | Unknown |
Rooms
| Level | Type | Length | Width | Dimensions |
|---|---|---|---|---|
| Basement | Other | 21'2'' x 13'1'' | ||
| Basement | Storage | 12'0'' x 10'0'' | ||
| Main Level | Dining Nook | 6'6'' x 6'0'' | ||
| Main Level | Workshop | 21'0'' x 12'10'' | ||
| Main Level | Other | 22'9'' x 7' | ||
| Main Level | 3pc Bathroom | 11'2'' x 7'5'' | ||
| Main Level | Bedroom | 12'8'' x 12'3'' | ||
| Main Level | Primary Bedroom | 10'3'' x 17' | ||
| Main Level | Kitchen | 11'1'' x 17'3'' | ||
| Main Level | Dining Room | 10'8'' x 13' | ||
| Main Level | Living Room | 16'3'' x 13'7'' |
https://www.realtor.ca/real-estate/29016300/836-cawston-avenue-kelowna-kelowna-north
Contact Us
Contact us for more information

Steven Bergg
www.bcguaranteed.com/
20-11852 Highway 97
Lake Country, British Columbia V4V 1E3
(778) 943-1942
thebchomes.com/
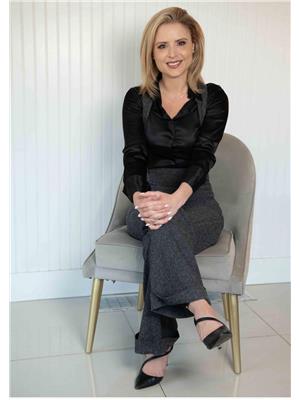
Sarah Morey
thesarahmoreyrealtor/
20-11852 Highway 97
Lake Country, British Columbia V4V 1E3
(778) 943-1942
thebchomes.com/

