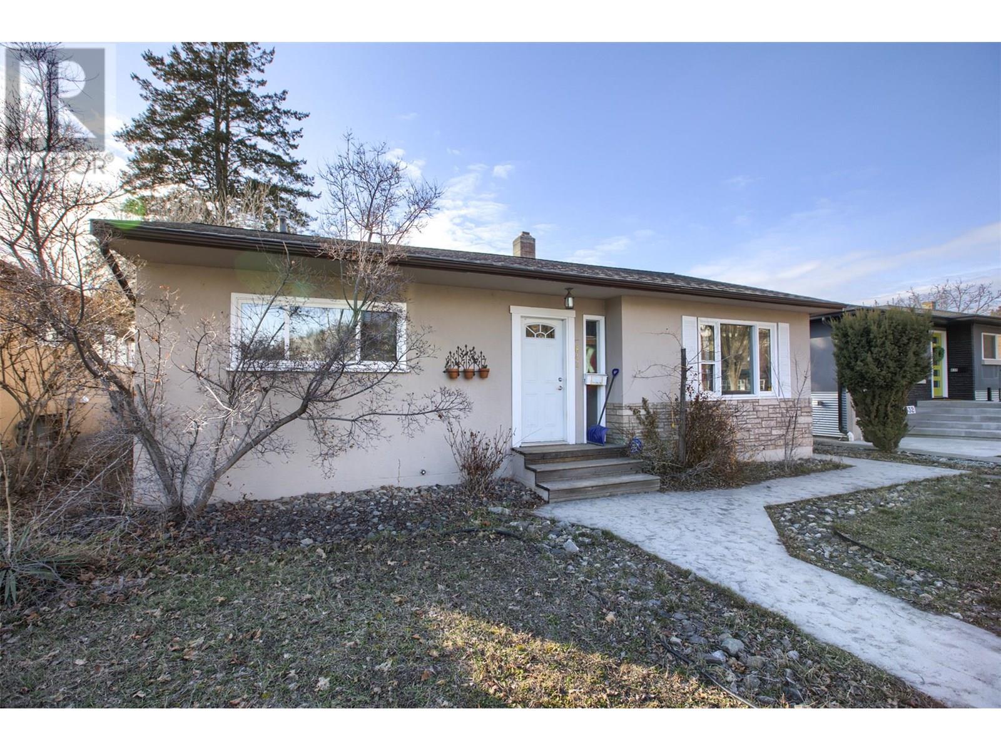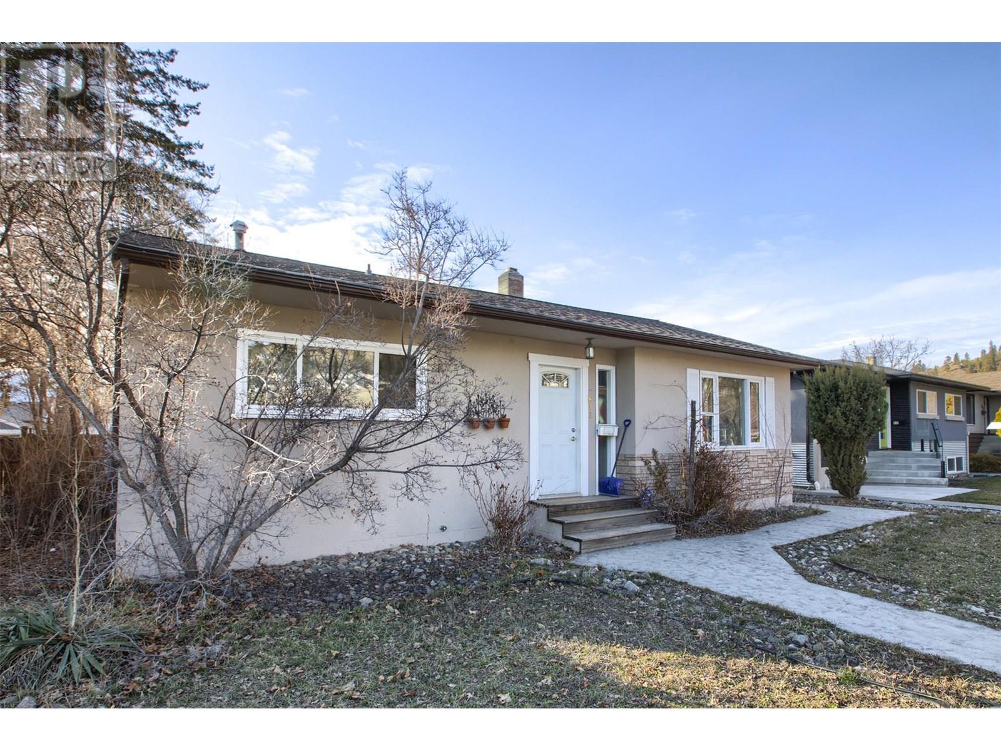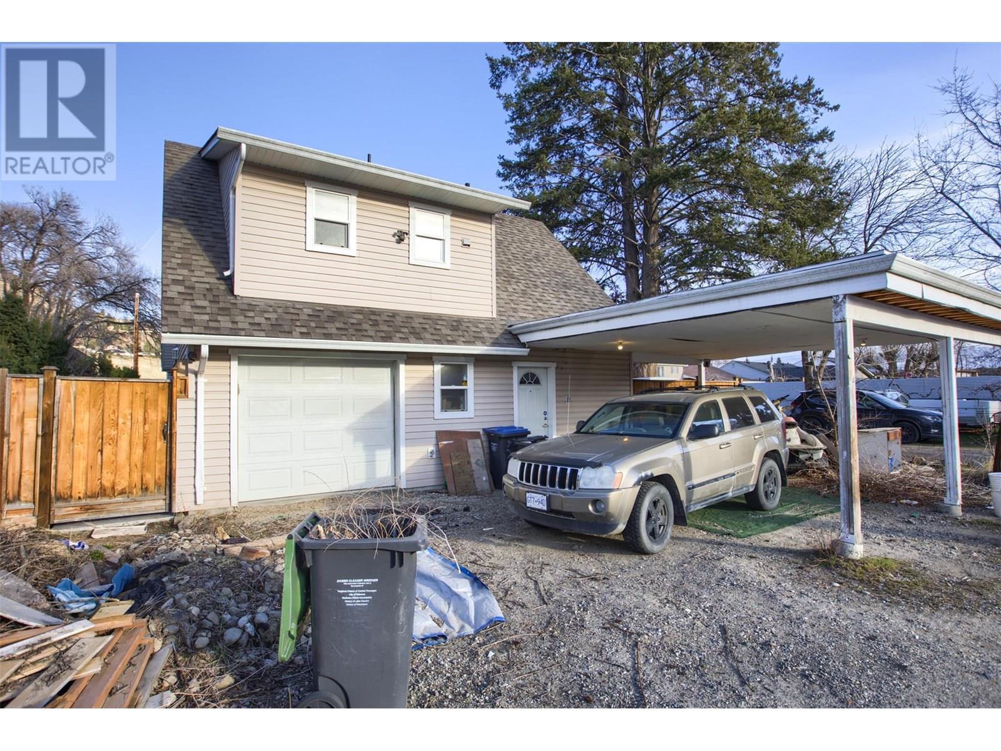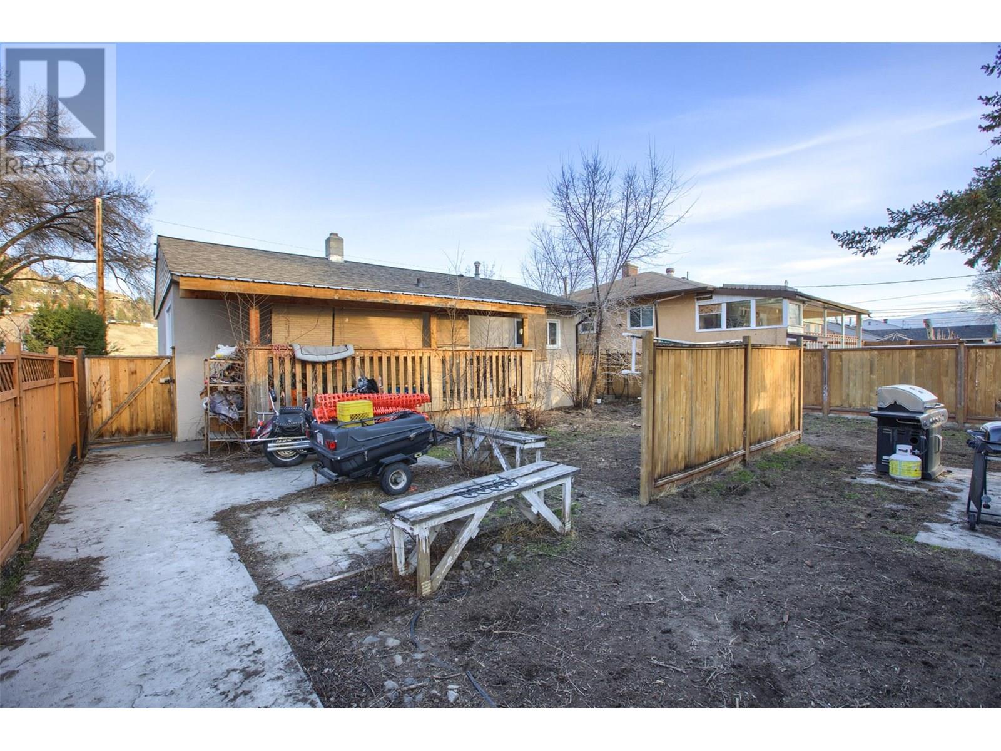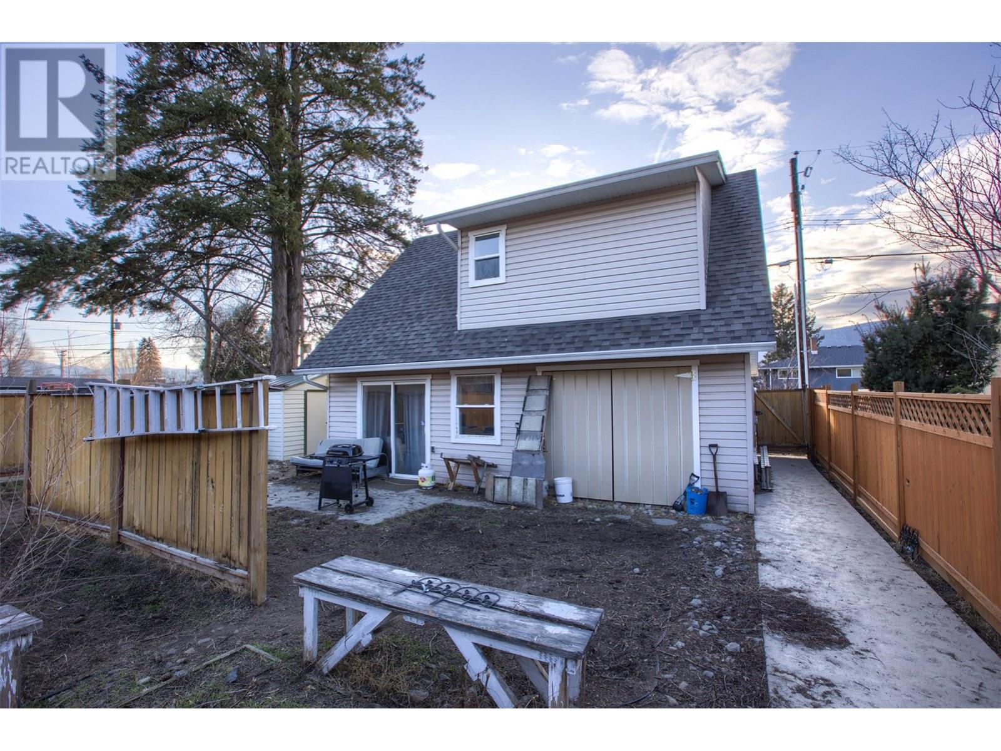842 Walrod Street Kelowna, British Columbia V1Y 2S3
$1,099,000
Phenomenal investment property! This downtown Kelowna home offers two detached dwellings incl. a ~951sf main home with 2 bedrooms, 2 bathrooms and access via Walrod Street in addition to a ~840sf carriage home (2008) with 2 bedrooms, 2 bathrooms & large single garage with laneway access. If you're seeking an income producing property that's centrally located, 842 Walrod St. is perfect. The value is also in the land & location. The MF1 zoning supports residential infill, stacked townhomes, some low-rise apartment buildings, ground oriented multi-family, small-scale commercial & mixed use developments so the future potential is endless. This downtown, income producing property is centrally located to all downtown amenities including transit, parks, beaches entertainment & eateries. Highly sought after location, two detached dwellings, zoning value and development potential all make 842 Walrod a desirable investment and holding property. (id:58444)
Property Details
| MLS® Number | 10355337 |
| Property Type | Single Family |
| Neigbourhood | Kelowna North |
| Parking Space Total | 1 |
Building
| Bathroom Total | 4 |
| Bedrooms Total | 4 |
| Appliances | Refrigerator, Dishwasher, Dryer, Range - Electric, Microwave, Washer |
| Architectural Style | Ranch |
| Constructed Date | 1957 |
| Construction Style Attachment | Detached |
| Exterior Finish | Stucco, Vinyl Siding |
| Fire Protection | Security System, Smoke Detector Only |
| Flooring Type | Carpeted, Hardwood, Tile |
| Half Bath Total | 2 |
| Heating Type | Forced Air, See Remarks |
| Roof Material | Asphalt Shingle |
| Roof Style | Unknown |
| Stories Total | 1 |
| Size Interior | 1,863 Ft2 |
| Type | House |
| Utility Water | Municipal Water |
Parking
| See Remarks | |
| Additional Parking | |
| Attached Garage | 1 |
| Heated Garage | |
| Oversize |
Land
| Acreage | No |
| Fence Type | Fence |
| Landscape Features | Underground Sprinkler |
| Sewer | Municipal Sewage System |
| Size Irregular | 0.15 |
| Size Total | 0.15 Ac|under 1 Acre |
| Size Total Text | 0.15 Ac|under 1 Acre |
| Zoning Type | Unknown |
Rooms
| Level | Type | Length | Width | Dimensions |
|---|---|---|---|---|
| Second Level | Partial Bathroom | 5'3'' x 5'0'' | ||
| Second Level | Kitchen | 10'0'' x 9'6'' | ||
| Third Level | Bedroom | 12'0'' x 11'3'' | ||
| Third Level | Primary Bedroom | 17'3'' x 11'0'' | ||
| Main Level | Bedroom | 12'0'' x 9'0'' | ||
| Main Level | Full Bathroom | 13'3'' x 5'0'' | ||
| Main Level | Laundry Room | 4'10'' x 2'2'' | ||
| Main Level | 2pc Ensuite Bath | 5'7'' x 4'10'' | ||
| Main Level | Primary Bedroom | 15'11'' x 8'9'' | ||
| Main Level | 3pc Bathroom | 10'6'' x 4'7'' | ||
| Main Level | Kitchen | 10'4'' x 8'4'' | ||
| Main Level | Dining Room | 10'4'' x 8'0'' | ||
| Main Level | Living Room | 28'10'' x 14'8'' |
https://www.realtor.ca/real-estate/28594613/842-walrod-street-kelowna-kelowna-north
Contact Us
Contact us for more information
Hamid Khajavi
100 - 1553 Harvey Avenue
Kelowna, British Columbia V1Y 6G1
(250) 717-5000
(250) 861-8462

