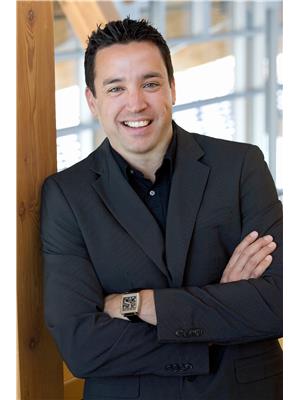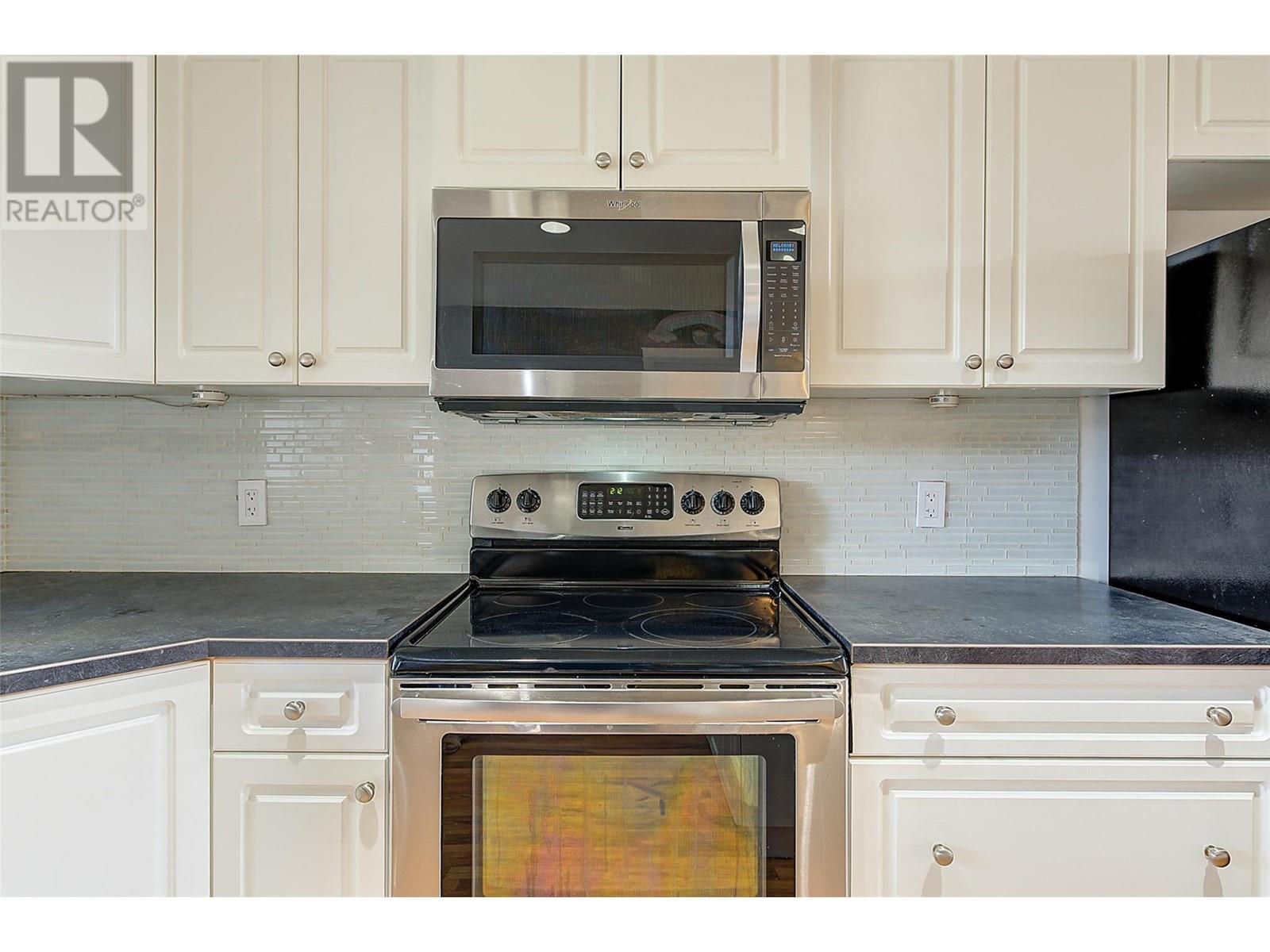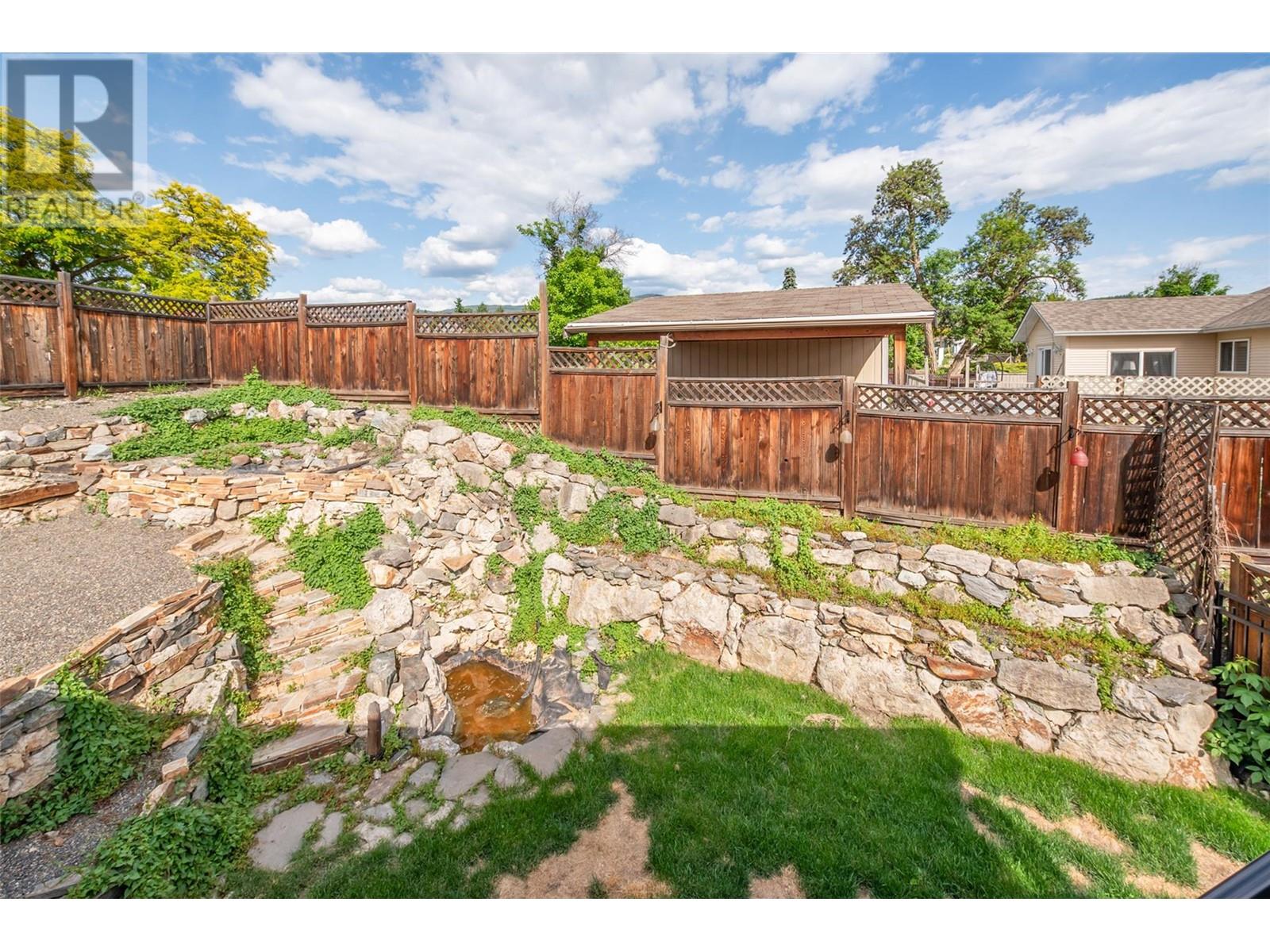847 Galbraith Place Kelowna, British Columbia V1X 8A1
$865,000
Welcome to 847 Galbraith Place! Located on a quiet, newer street at the end of a cul-de-sac, this well-maintained 5-bedroom, 3-bathroom home offers exceptional value and versatility. Built in 2005, the property includes a self-contained 1-bedroom suite with a private entrance and shared laundry—perfect for extended family or rental income. The main residence features a flexible layout with 1 bedroom on the lower level and 3 bedrooms upstairs, including a generous primary suite with walk-in closet and 4-piece ensuite. Enjoy the spacious island kitchen with stainless steel appliances and a separate pantry, a cozy gas fireplace, and large windows that fill the home with natural light. Step out onto the private patio and take in the terraced backyard—great for relaxing or entertaining. Additional highlights include, a Quiet cul-de-sac location, Bright open-concept living space, Mortgage-helper suite, Ample storage and functional layout This one won’t last, contact your Realtor today to schedule a viewing! (id:58444)
Property Details
| MLS® Number | 10351143 |
| Property Type | Single Family |
| Neigbourhood | Rutland North |
| Parking Space Total | 2 |
Building
| Bathroom Total | 3 |
| Bedrooms Total | 5 |
| Constructed Date | 2005 |
| Construction Style Attachment | Detached |
| Cooling Type | Central Air Conditioning |
| Heating Type | Forced Air, See Remarks |
| Stories Total | 2 |
| Size Interior | 2,248 Ft2 |
| Type | House |
| Utility Water | Municipal Water |
Parking
| Attached Garage | 2 |
Land
| Acreage | No |
| Sewer | Municipal Sewage System |
| Size Irregular | 0.11 |
| Size Total | 0.11 Ac|under 1 Acre |
| Size Total Text | 0.11 Ac|under 1 Acre |
| Zoning Type | Unknown |
Rooms
| Level | Type | Length | Width | Dimensions |
|---|---|---|---|---|
| Second Level | Other | 5'8'' x 10'4'' | ||
| Second Level | Kitchen | 14'9'' x 12'1'' | ||
| Second Level | Family Room | 16'3'' x 21'11'' | ||
| Second Level | Bedroom | 9'3'' x 10' | ||
| Second Level | Bedroom | 9'4'' x 11' | ||
| Second Level | Primary Bedroom | 14'3'' x 18'2'' | ||
| Second Level | 4pc Ensuite Bath | 4'11'' x 9'3'' | ||
| Second Level | 4pc Bathroom | 4'11'' x 8'9'' | ||
| Main Level | Living Room | 14'1'' x 13'10'' | ||
| Main Level | Utility Room | 4'11'' x 5'1'' | ||
| Main Level | Bedroom | 10'11'' x 10'8'' | ||
| Main Level | Laundry Room | 6'7'' x 5'2'' | ||
| Main Level | Other | 13'11'' x 21'8'' | ||
| Main Level | Foyer | 8'1'' x 12'2'' | ||
| Main Level | 4pc Bathroom | 8'6'' x 5' | ||
| Additional Accommodation | Living Room | 14'1'' x 13'10'' | ||
| Additional Accommodation | Kitchen | 7'8'' x 14'5'' | ||
| Additional Accommodation | Bedroom | 9'11'' x 9' |
https://www.realtor.ca/real-estate/28429088/847-galbraith-place-kelowna-rutland-north
Contact Us
Contact us for more information

John Yetman
Personal Real Estate Corporation
johnyetmankelowna.ca/
#1 - 1890 Cooper Road
Kelowna, British Columbia V1Y 8B7
(250) 860-1100
(250) 860-0595
royallepagekelowna.com/



































