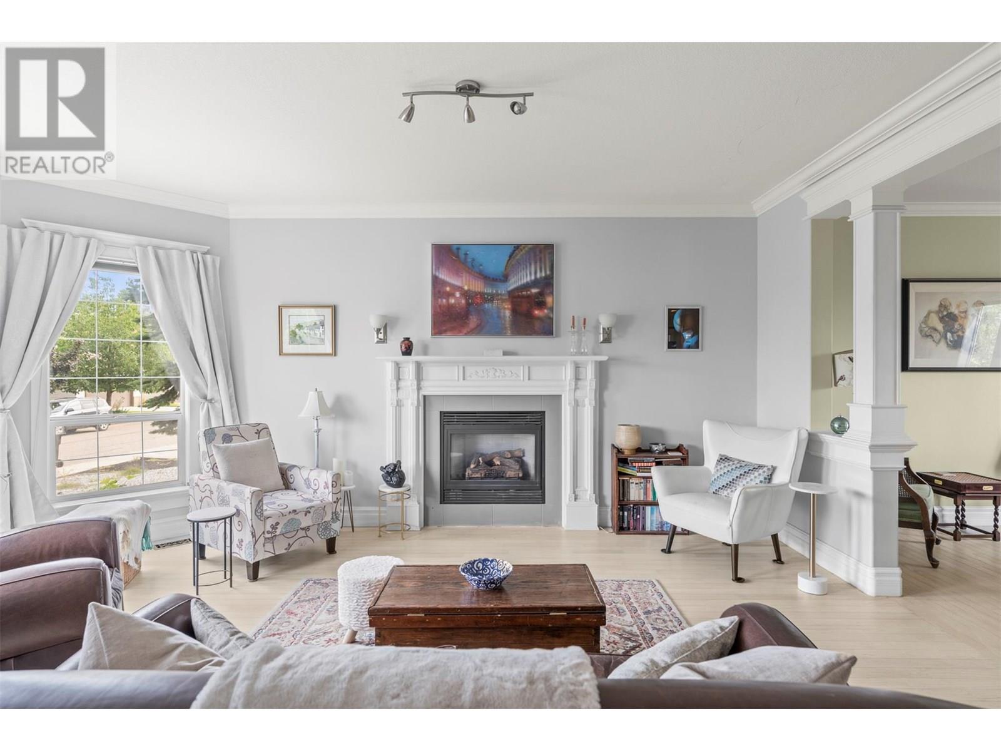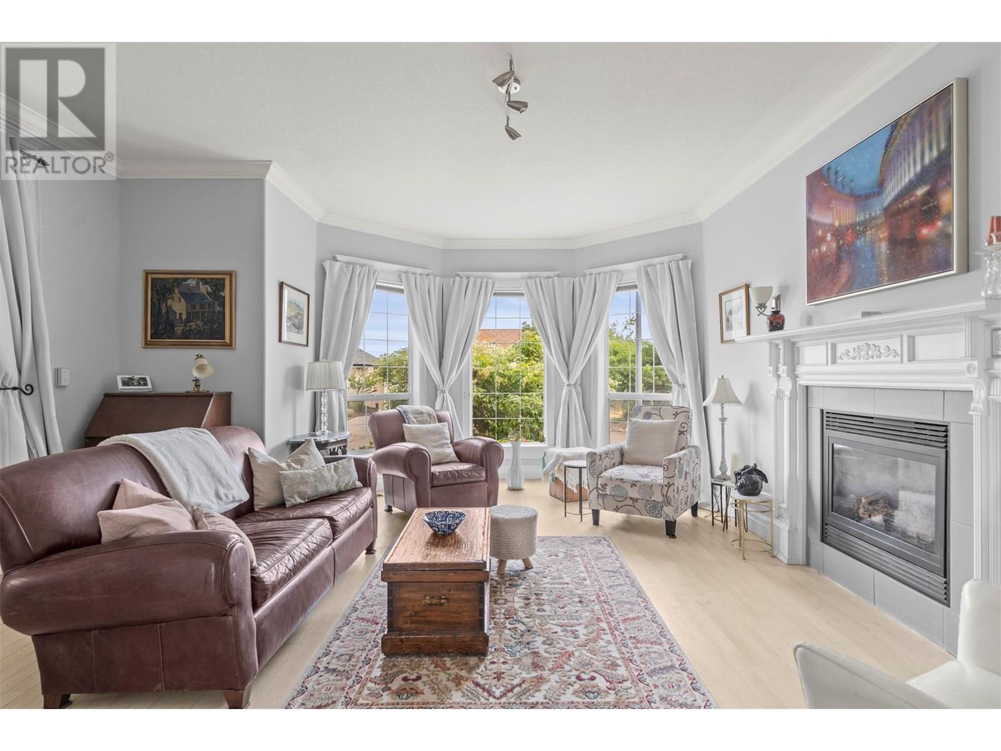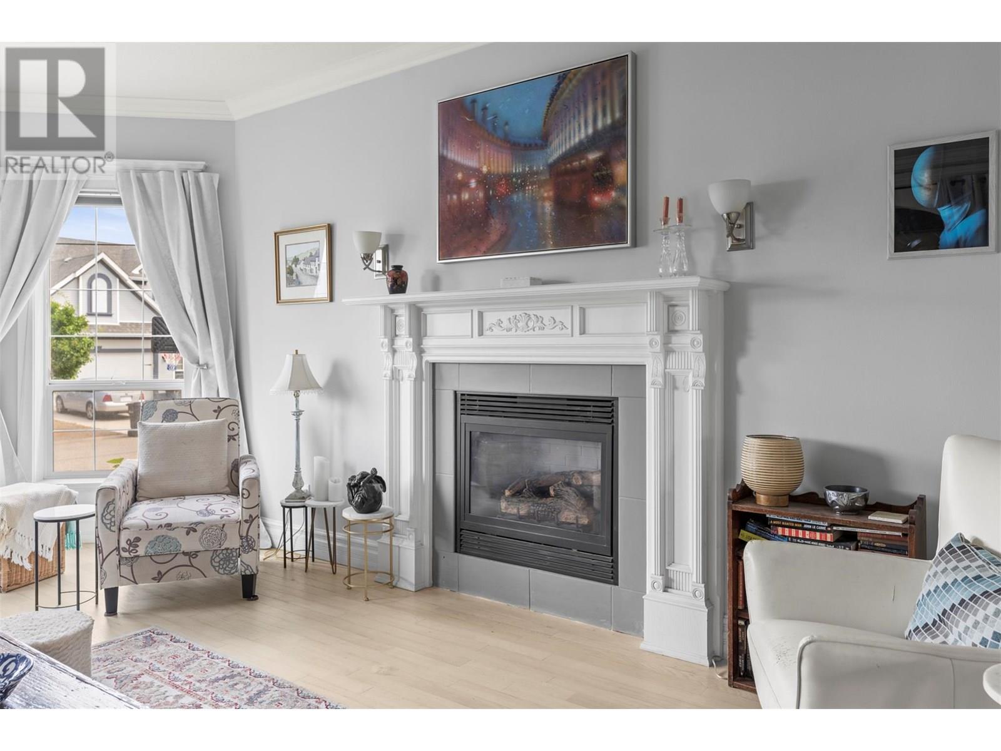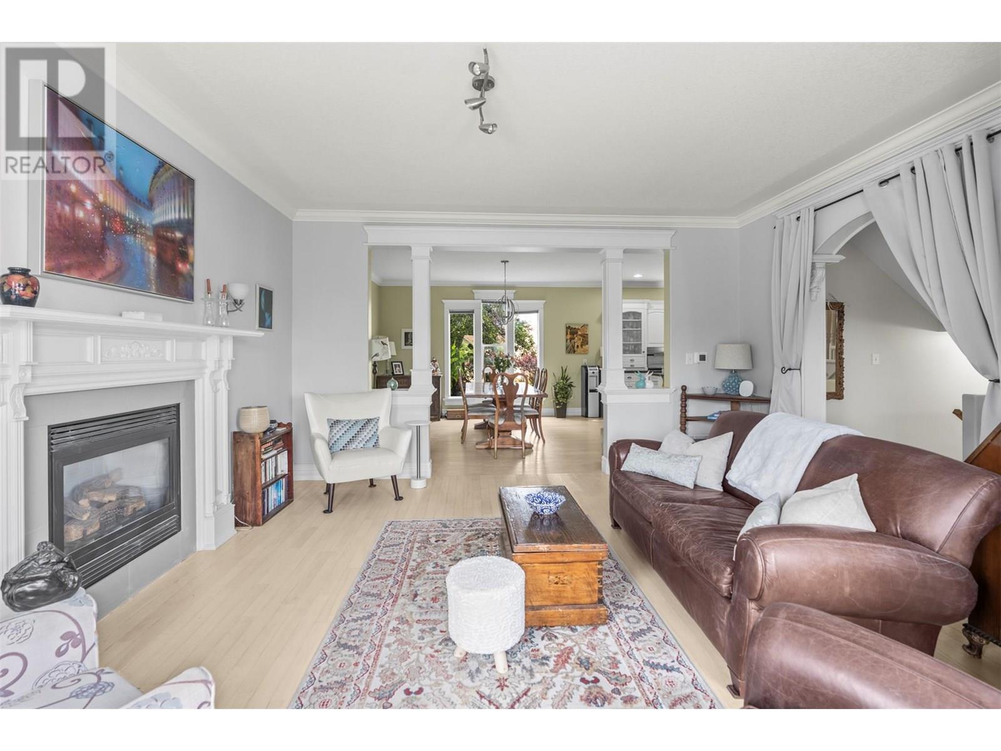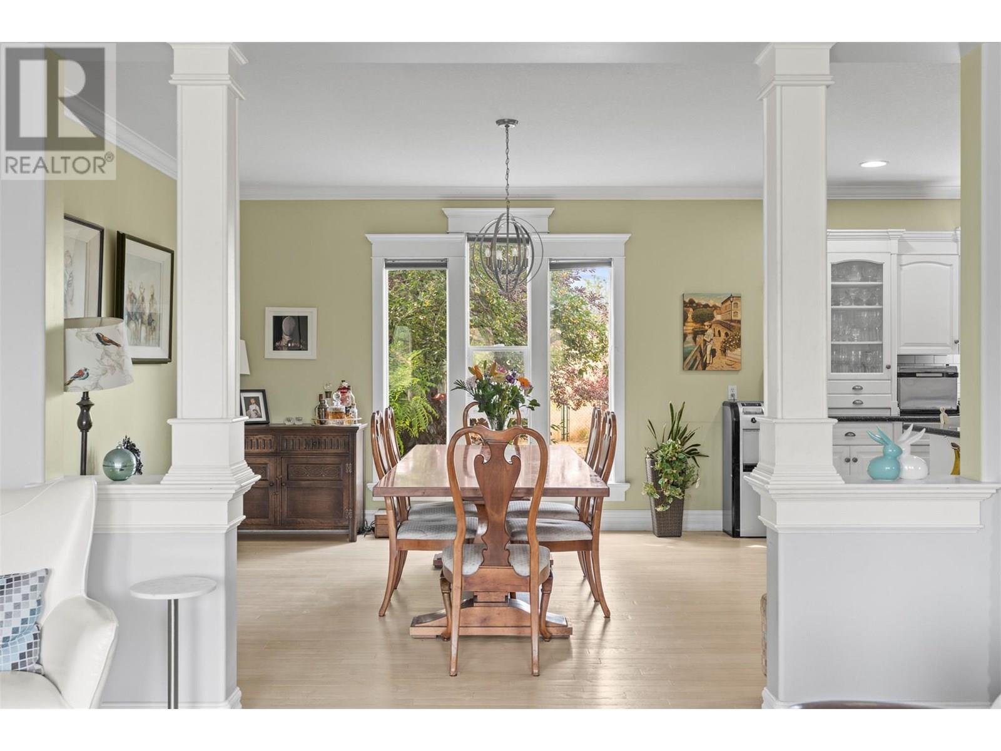859 Mt. Bulman Place Vernon, British Columbia V1B 2Z3
$1,185,000
Step into bright, airy elegance at 859 Mt Bulman Place, nestled in Vernon’s coveted Middleton Mountain. This beautifully updated 5-bedroom, 4-bath home welcomes you with a soaring two-storey entryway that immediately sets the tone for its open and inviting layout. Perfectly situated with no rear neighbours, the serene property backs directly onto a peaceful conservation area, offering uninterrupted mountain views and lasting privacy. Inside, enjoy copious recent upgrades; from refinished flooring and replaced carpeting, to the recently replaced furnace and hot water tank, this property comes stress free. The main level boasts 9 ft ceilings and a dual aspect, living/dining room with a cozy natural gas fireplace. The kitchen is a chef’s delight with a newer 36-inch professional gas range, and flows into a four-season room with skylight, the perfect sunny retreat. Upstairs, the primary suite features serene views of the conservation area and a fully renovated ensuite bath with a freestanding tub and glass-walled shower. A spacious bonus room (family room or studio bedroom), two more bedrooms and a full bath complete the upper level. Downstairs, the finished basement offers two additional bedrooms and a full bath, ideal for guests or extended family. With central air, a double-attached garage, irrigation, and municipal water, this home offers comfort and functionality in a peaceful and natural setting. Come take a look today! (id:58444)
Property Details
| MLS® Number | 10353167 |
| Property Type | Single Family |
| Neigbourhood | Middleton Mountain Vernon |
| Amenities Near By | Park, Recreation, Schools, Shopping |
| Community Features | Family Oriented |
| Features | Cul-de-sac, Private Setting, Central Island |
| Parking Space Total | 4 |
| Road Type | Cul De Sac |
| View Type | Mountain View, View (panoramic) |
Building
| Bathroom Total | 4 |
| Bedrooms Total | 5 |
| Appliances | Refrigerator, Dishwasher, Range - Electric, Range - Gas, Washer & Dryer |
| Basement Type | Full |
| Constructed Date | 1998 |
| Construction Style Attachment | Detached |
| Cooling Type | Central Air Conditioning |
| Exterior Finish | Vinyl Siding |
| Fireplace Fuel | Gas |
| Fireplace Present | Yes |
| Fireplace Type | Unknown |
| Flooring Type | Carpeted, Ceramic Tile, Hardwood |
| Half Bath Total | 1 |
| Heating Type | Forced Air |
| Roof Material | Asphalt Shingle |
| Roof Style | Unknown |
| Stories Total | 3 |
| Size Interior | 3,387 Ft2 |
| Type | House |
| Utility Water | Municipal Water |
Parking
| Attached Garage | 2 |
Land
| Access Type | Easy Access |
| Acreage | No |
| Fence Type | Fence |
| Land Amenities | Park, Recreation, Schools, Shopping |
| Landscape Features | Underground Sprinkler |
| Sewer | Municipal Sewage System |
| Size Irregular | 0.14 |
| Size Total | 0.14 Ac|under 1 Acre |
| Size Total Text | 0.14 Ac|under 1 Acre |
| Zoning Type | Unknown |
Rooms
| Level | Type | Length | Width | Dimensions |
|---|---|---|---|---|
| Second Level | Other | 20'8'' x 20'8'' | ||
| Second Level | Other | 8'9'' x 5'10'' | ||
| Second Level | Full Ensuite Bathroom | 11'10'' x 8'4'' | ||
| Second Level | Primary Bedroom | 13'2'' x 14'5'' | ||
| Second Level | Bedroom | 15'8'' x 12'7'' | ||
| Second Level | Full Bathroom | 12'1'' x 5'0'' | ||
| Second Level | Bedroom | 12'1'' x 15'3'' | ||
| Basement | Utility Room | 7'9'' x 4'3'' | ||
| Basement | Bedroom | 10'2'' x 8'9'' | ||
| Basement | Full Bathroom | 8'6'' x 13'10'' | ||
| Basement | Laundry Room | 8'2'' x 10'0'' | ||
| Basement | Bedroom | 11'11'' x 14'1'' | ||
| Basement | Family Room | 15'2'' x 17'9'' | ||
| Main Level | Sunroom | 9'8'' x 14'4'' | ||
| Main Level | Partial Bathroom | 5'5'' x 4'11'' | ||
| Main Level | Pantry | 4'8'' x 4'11'' | ||
| Main Level | Kitchen | 17'11'' x 14'6'' | ||
| Main Level | Dining Room | 12'9'' x 14'6'' | ||
| Main Level | Living Room | 15'6'' x 18'6'' |
https://www.realtor.ca/real-estate/28510897/859-mt-bulman-place-vernon-middleton-mountain-vernon
Contact Us
Contact us for more information

Lisa Salt
www.saltfowler.com/
www.facebook.com/vernonrealestate
www.linkedin.com/in/lisasalt
twitter.com/lisasalt
instagram.com/salt.fowler
5603 27th Street
Vernon, British Columbia V1T 8Z5
(250) 549-7258
saltfowler.com/

Jessica Makrodimitras
www.jessmakrealty.com/
5603 27th Street
Vernon, British Columbia V1T 8Z5
(250) 549-7258
saltfowler.com/

Gordon Fowler
Personal Real Estate Corporation
www.saltfowler.com/
5603 27th Street
Vernon, British Columbia V1T 8Z5
(250) 549-7258
saltfowler.com/






