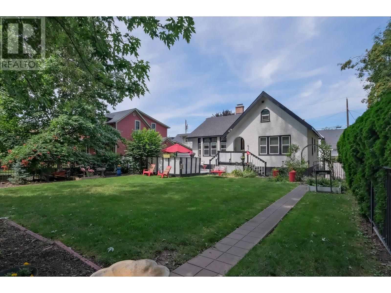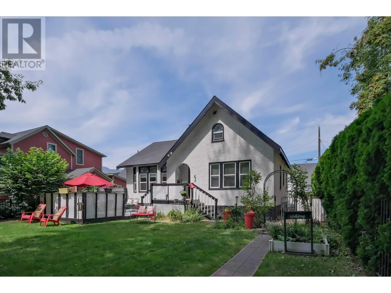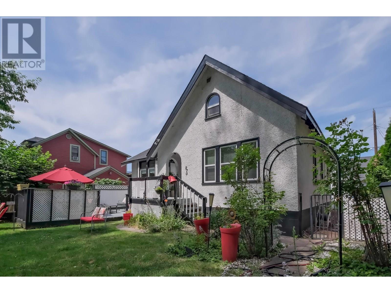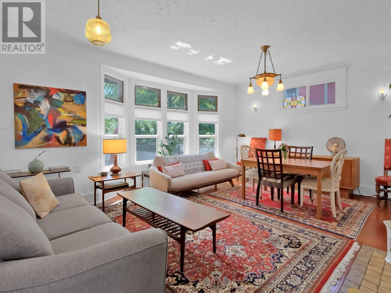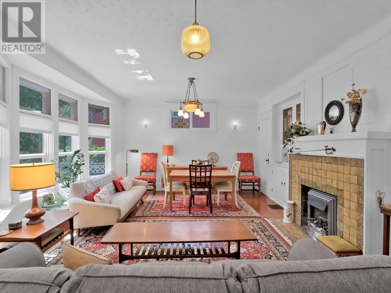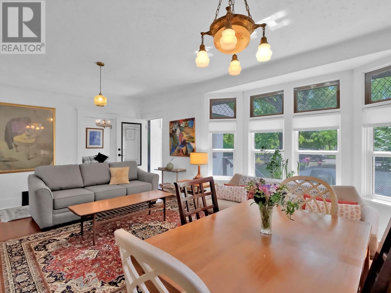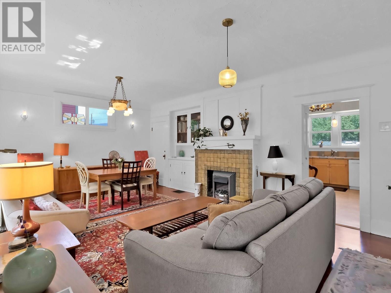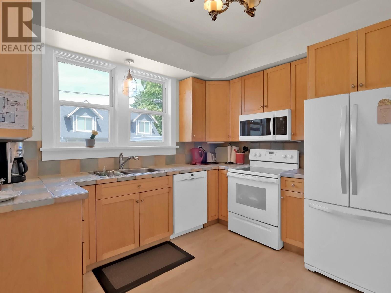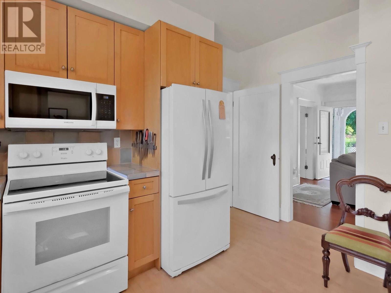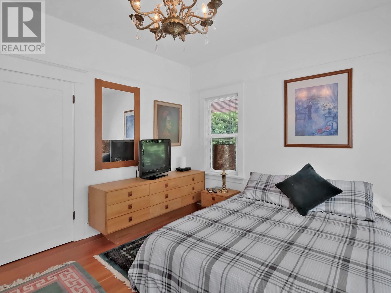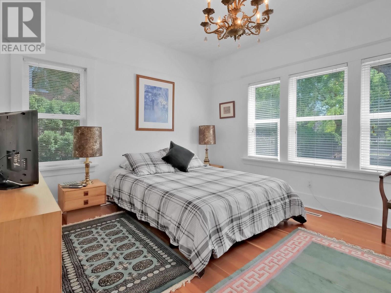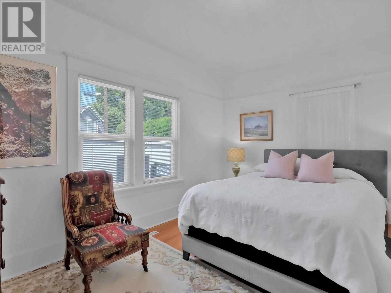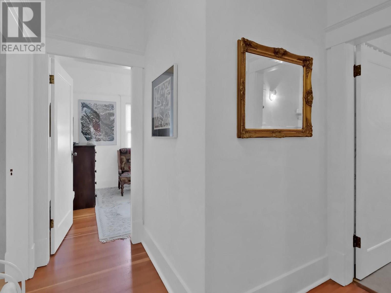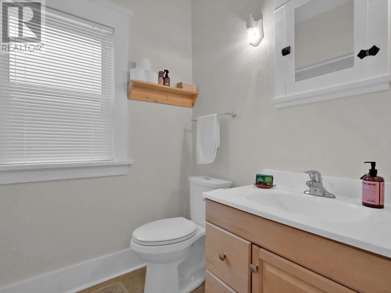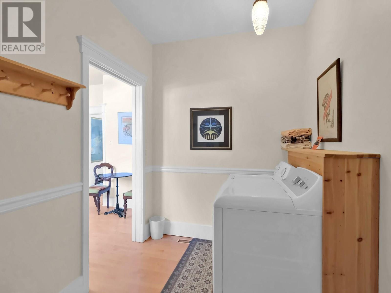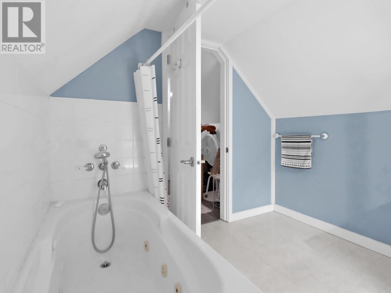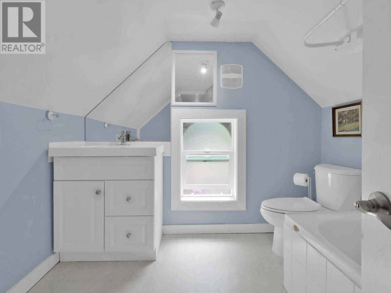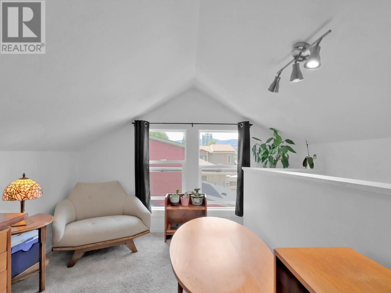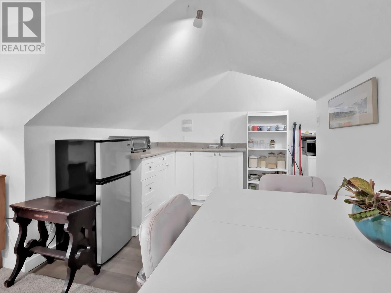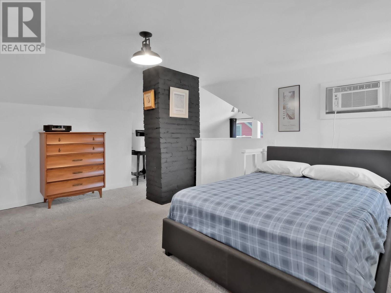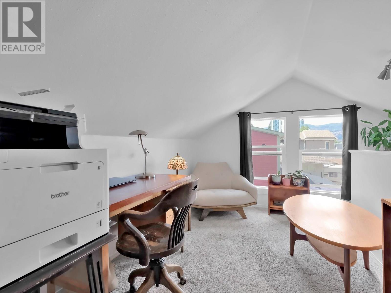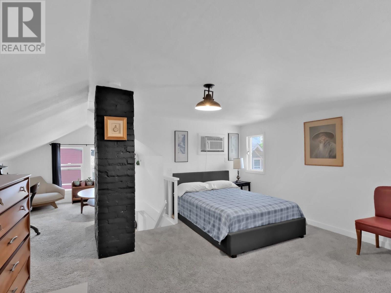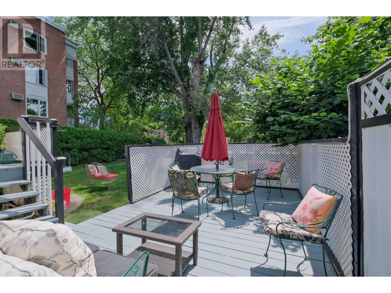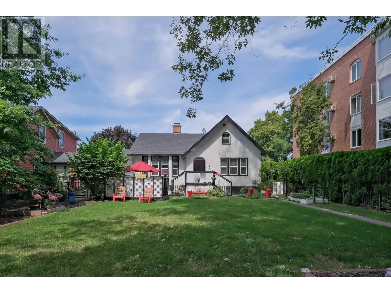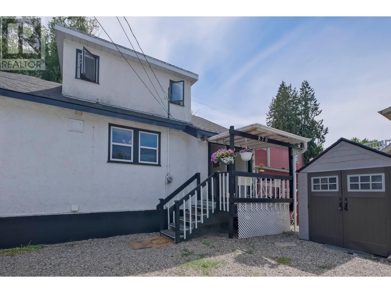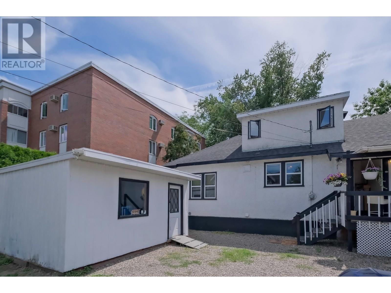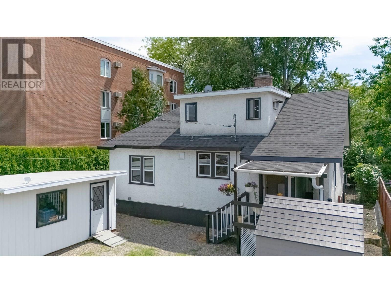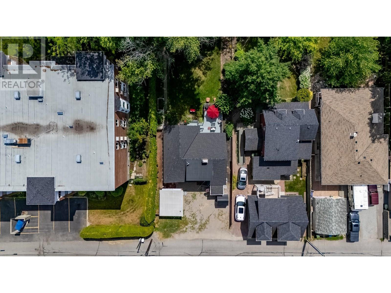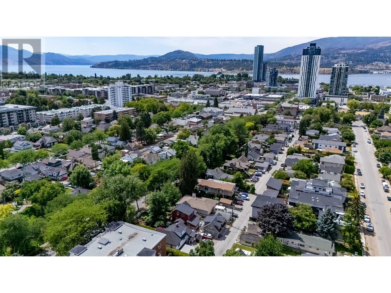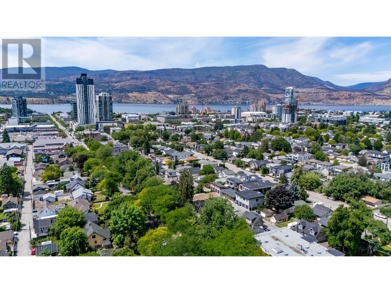870 Bernard Avenue Kelowna, British Columbia V1X 6P5
$1,065,000
A lovely, well cared for home in a fabulous downtown location, across from Knowles park and walking distance to vibrant downtown Kelowna. Beautiful flooring, fresh paint, updated kitchen ready for you to move in and enjoy. Gorgeous windows in the living space, 2 bright and spacious bedrooms and efficient kitchen space on the main. Rear entrance through mudroom and laundry into the kitchen area. Separate entrance to upstairs and cute bachelor suite. Newer furnace, a/c and roof done in 2022. Set to the back of the property with spacious front lawn area for games or lounging on the deck area. Rear alley access for ease of parking and access to rear yard shop. Lots of potential with MF 1 zoning in a core neighbourhood and a nice sized lot, plus owner currently has a short term rental license. Realtor owned. Seller will consider trades to something $600,000 or with a substantial downpayment look at financing. (id:58444)
Property Details
| MLS® Number | 10355390 |
| Property Type | Single Family |
| Neigbourhood | Kelowna North |
| Amenities Near By | Park, Shopping |
| Features | Private Setting, One Balcony |
| Parking Space Total | 4 |
Building
| Bathroom Total | 2 |
| Bedrooms Total | 3 |
| Appliances | Refrigerator, Dryer, Range - Electric, Microwave, Washer |
| Architectural Style | Other |
| Basement Type | Crawl Space, Partial |
| Constructed Date | 1936 |
| Construction Style Attachment | Detached |
| Cooling Type | Central Air Conditioning |
| Exterior Finish | Stucco |
| Fire Protection | Smoke Detector Only |
| Flooring Type | Hardwood, Laminate |
| Foundation Type | Block |
| Heating Type | Forced Air, See Remarks |
| Roof Material | Asphalt Shingle |
| Roof Style | Unknown |
| Stories Total | 2 |
| Size Interior | 1,752 Ft2 |
| Type | House |
| Utility Water | Municipal Water |
Parking
| Additional Parking |
Land
| Acreage | No |
| Fence Type | Fence |
| Land Amenities | Park, Shopping |
| Landscape Features | Landscaped |
| Sewer | Municipal Sewage System |
| Size Frontage | 50 Ft |
| Size Irregular | 0.15 |
| Size Total | 0.15 Ac|under 1 Acre |
| Size Total Text | 0.15 Ac|under 1 Acre |
| Zoning Type | Unknown |
Rooms
| Level | Type | Length | Width | Dimensions |
|---|---|---|---|---|
| Second Level | Dining Room | 4'8'' x 7'5'' | ||
| Second Level | 4pc Bathroom | 7'3'' x 7'8'' | ||
| Second Level | Kitchen | 6'4'' x 8'0'' | ||
| Second Level | Bedroom | 10'1'' x 11'6'' | ||
| Second Level | Living Room | 13'5'' x 14'7'' | ||
| Basement | Utility Room | 11'9'' x 12'1'' | ||
| Main Level | Storage | 11'4'' x 15'4'' | ||
| Main Level | Foyer | 4'0'' x 5'0'' | ||
| Main Level | 4pc Bathroom | 6' x 7'9'' | ||
| Main Level | Bedroom | 10'11'' x 13'11'' | ||
| Main Level | Primary Bedroom | 13'10'' x 12'0'' | ||
| Main Level | Living Room | 13'8'' x 14'10'' | ||
| Main Level | Kitchen | 12'10'' x 12'9'' | ||
| Main Level | Foyer | 6'4'' x 10'5'' |
https://www.realtor.ca/real-estate/28604191/870-bernard-avenue-kelowna-kelowna-north
Contact Us
Contact us for more information
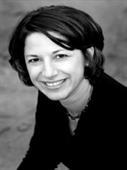
Barbara Craig
Personal Real Estate Corporation
#1 - 1890 Cooper Road
Kelowna, British Columbia V1Y 8B7
(250) 860-1100
(250) 860-0595
royallepagekelowna.com/

