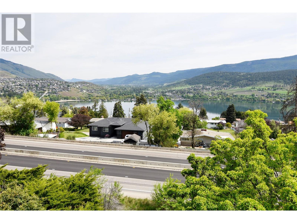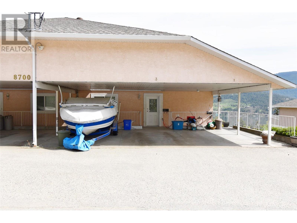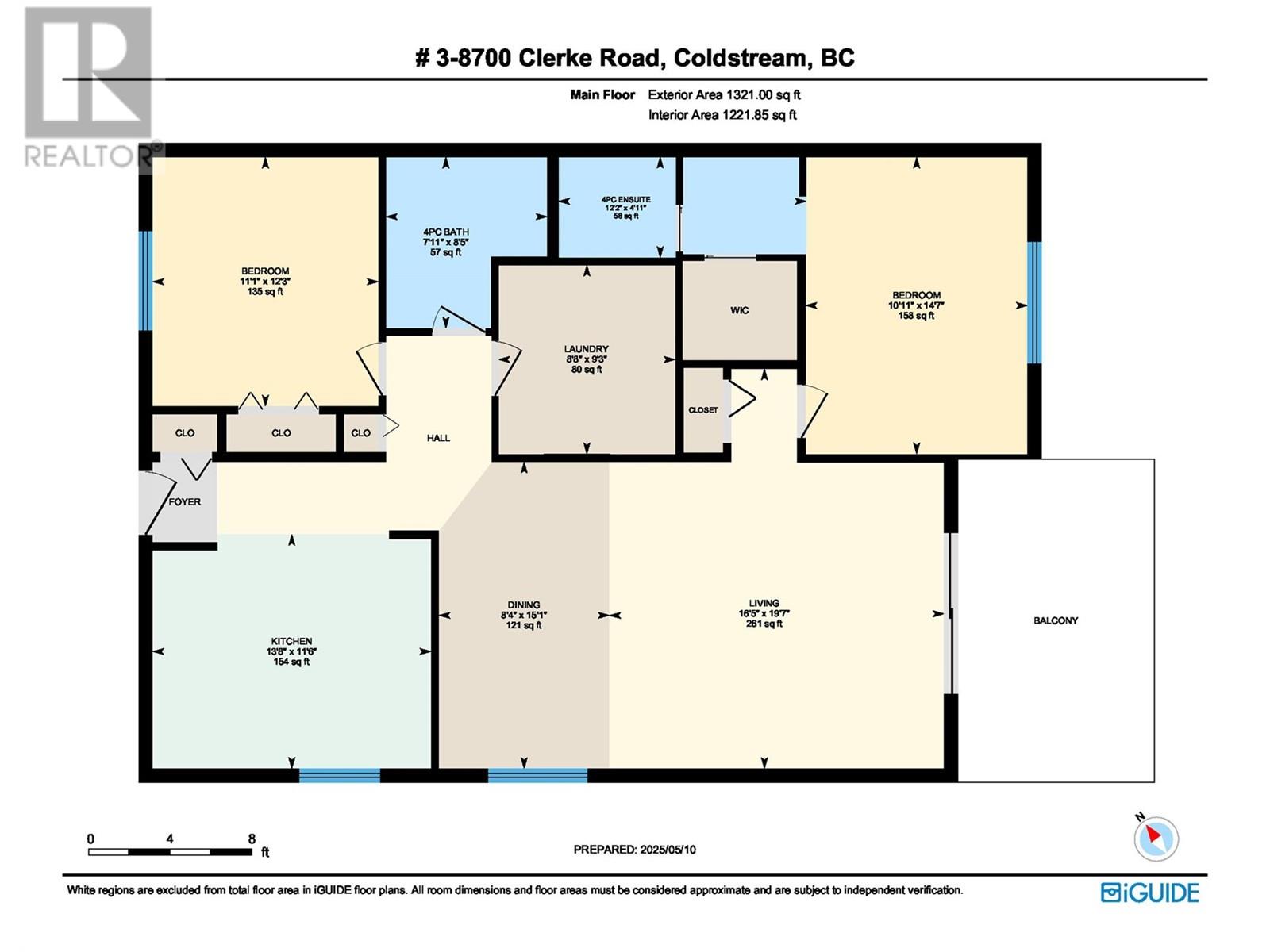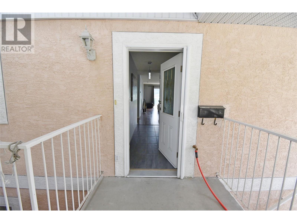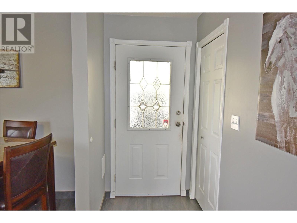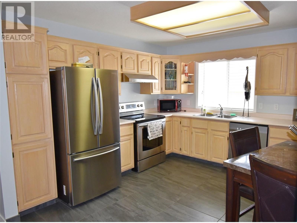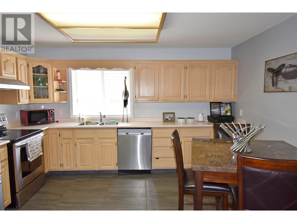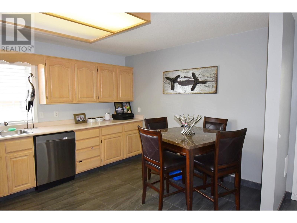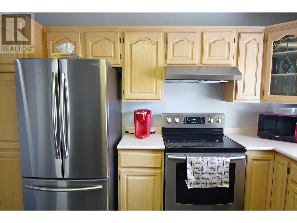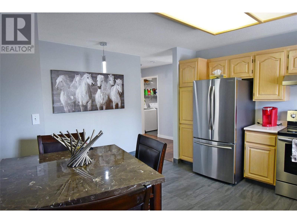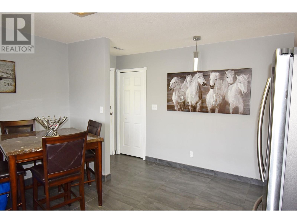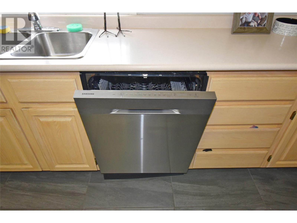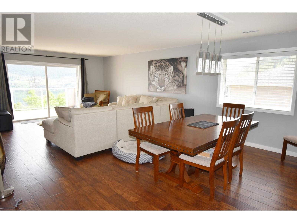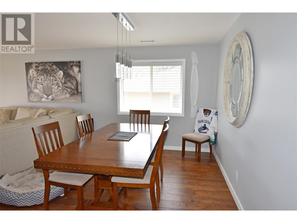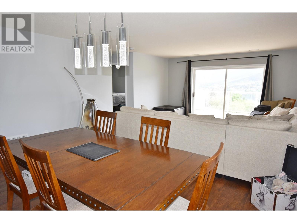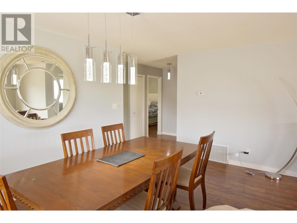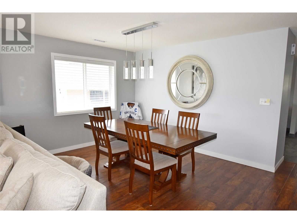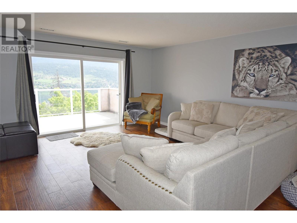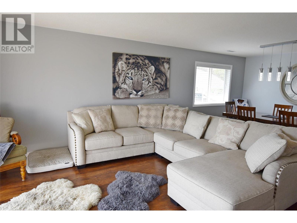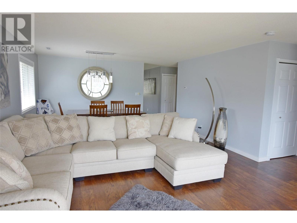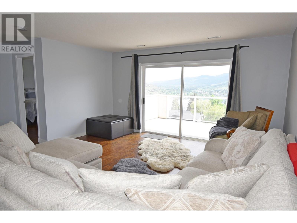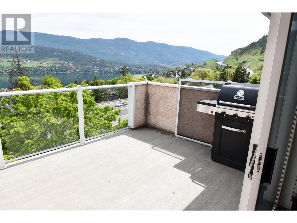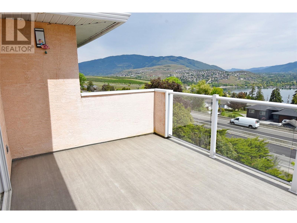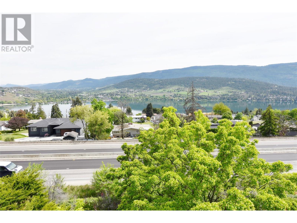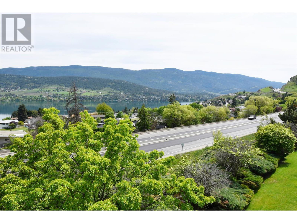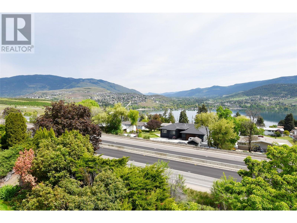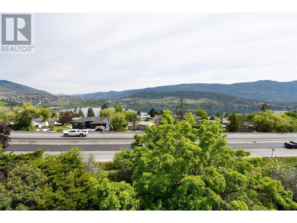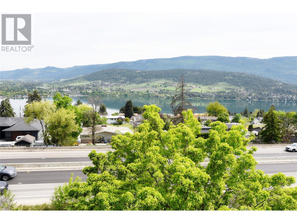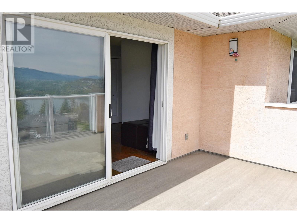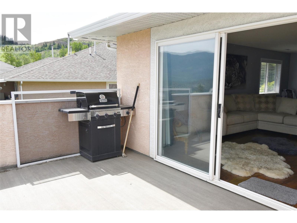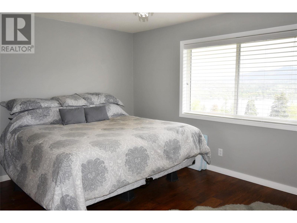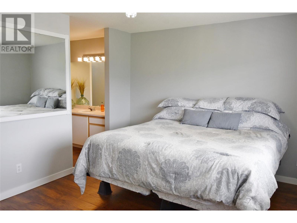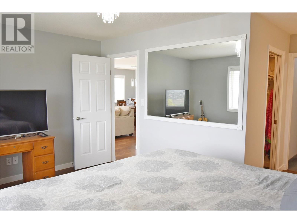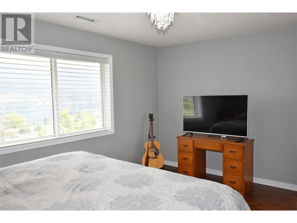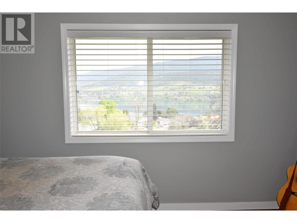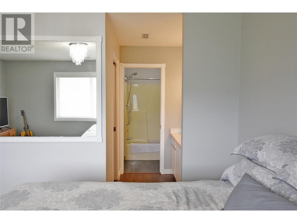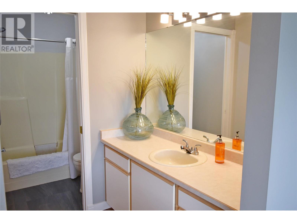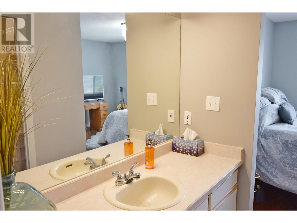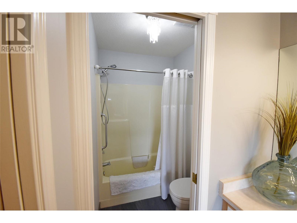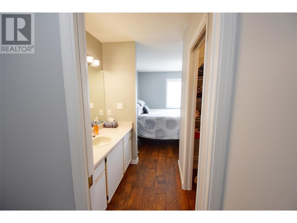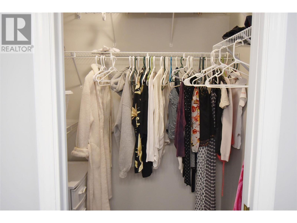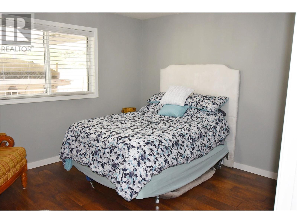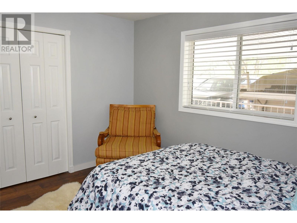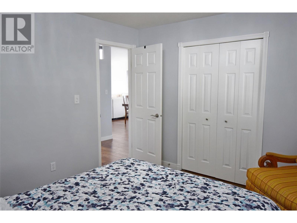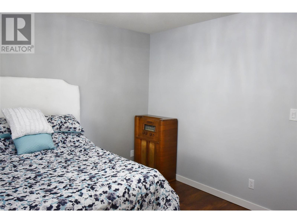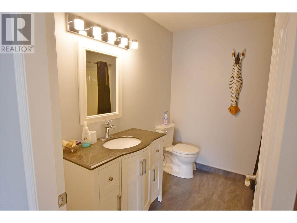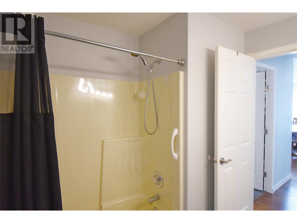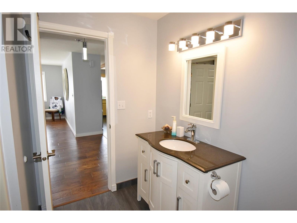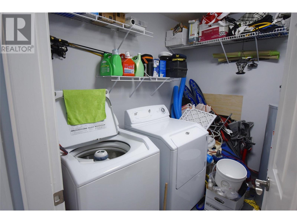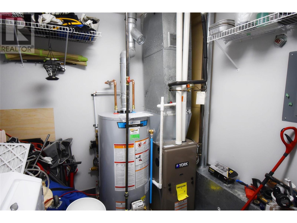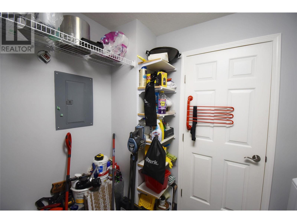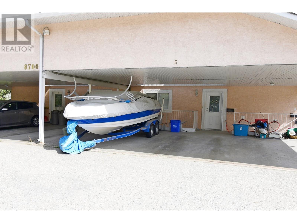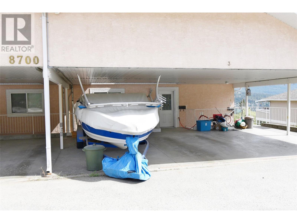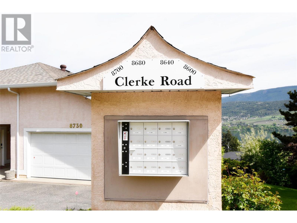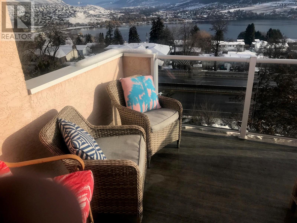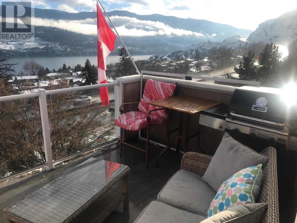8700 Clerke Road Unit# 3 Coldstream, British Columbia V0E 1W2
$520,000Maintenance, Ground Maintenance, Other, See Remarks, Waste Removal
$214.60 Monthly
Maintenance, Ground Maintenance, Other, See Remarks, Waste Removal
$214.60 MonthlyWelcome to this spacious, level-entry 2 bed, 2 bath townhouse in the heart of Coldstream, offering 1,300+ sq. ft. of comfortable living space & unparalleled spectacular views of Kalamalka Lake. Step into a bright & well-maintained home featuring high-quality flooring & a functional layout designed for both everyday living & entertaining.The generous kitchen boasts ample cupboard & counter space, SS appliances & room for a breakfast nook or potential island addition—perfect for inspiring your inner chef.The open-concept living & dining areas seamlessly flow onto a large 15x10ft deck, where you can soak in panoramic lake & valley views—including the picturesque Coldstream orchards.Retreat to the primary bedroom which includes its own lake view, a w/i closet, & an ensuite bathroom.The 2nd bedroom makes a perfect guest room or home office, with a second 4pc bath & in-unit laundry completing the main floor. Additional highlights include: 2 parking spots (rare!); ample storage in the laundry/utility room & outdoor storage space; pet-friendly & rentals allowed; low-maintenance lifestyle – yard work is taken care of! Ideally located just steps from Okanagan College, athletic fields, walking paths, & minutes to Kalamalka Beach, Kalamalka Park, & downtown Vernon, this property offers the best of the Okanagan lifestyle. Whether you're looking to downsize, invest, or settle into a serene & scenic home—this is a must-see opportunity! Don’t miss your chance to own this rare Coldstream gem! (id:58444)
Property Details
| MLS® Number | 10347314 |
| Property Type | Single Family |
| Neigbourhood | Mun of Coldstream |
| Community Name | KAS1028 |
| Amenities Near By | Golf Nearby, Public Transit, Airport, Park, Recreation, Schools, Shopping, Ski Area |
| Community Features | Family Oriented, Rentals Allowed |
| Features | Balcony |
| Parking Space Total | 2 |
| Storage Type | Storage, Locker |
| View Type | City View, Lake View, Mountain View, Valley View |
Building
| Bathroom Total | 2 |
| Bedrooms Total | 2 |
| Appliances | Refrigerator, Dishwasher, Dryer, Range - Electric, Washer |
| Constructed Date | 1992 |
| Construction Style Attachment | Attached |
| Cooling Type | Central Air Conditioning |
| Exterior Finish | Stucco |
| Fire Protection | Smoke Detector Only |
| Flooring Type | Laminate, Tile |
| Heating Type | Forced Air |
| Roof Material | Asphalt Shingle |
| Roof Style | Unknown |
| Stories Total | 1 |
| Size Interior | 1,321 Ft2 |
| Type | Row / Townhouse |
| Utility Water | Municipal Water |
Parking
| Carport |
Land
| Access Type | Easy Access |
| Acreage | No |
| Land Amenities | Golf Nearby, Public Transit, Airport, Park, Recreation, Schools, Shopping, Ski Area |
| Landscape Features | Landscaped |
| Sewer | Municipal Sewage System |
| Size Total Text | Under 1 Acre |
Rooms
| Level | Type | Length | Width | Dimensions |
|---|---|---|---|---|
| Main Level | Other | 15'0'' x 10'0'' | ||
| Main Level | Laundry Room | 9'3'' x 8'8'' | ||
| Main Level | 4pc Bathroom | 8'5'' x 7'11'' | ||
| Main Level | Bedroom | 12'3'' x 11'1'' | ||
| Main Level | Other | 5'8'' x 5'0'' | ||
| Main Level | 4pc Ensuite Bath | 12'2'' x 4'11'' | ||
| Main Level | Primary Bedroom | 14'7'' x 10'11'' | ||
| Main Level | Living Room | 19'7'' x 16'5'' | ||
| Main Level | Dining Room | 15'1'' x 8'4'' | ||
| Main Level | Kitchen | 13'8'' x 11'6'' |
https://www.realtor.ca/real-estate/28298724/8700-clerke-road-unit-3-coldstream-mun-of-coldstream
Contact Us
Contact us for more information

Justin Love
#1100 - 1631 Dickson Avenue
Kelowna, British Columbia V1Y 0B5
(888) 828-8447
www.onereal.com/

