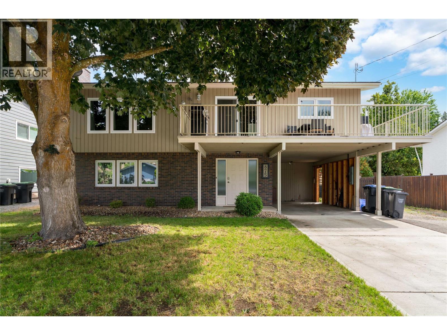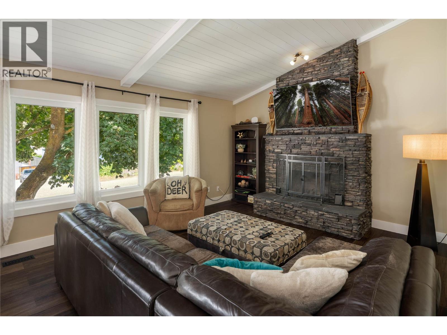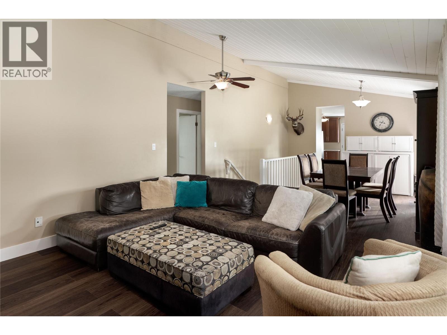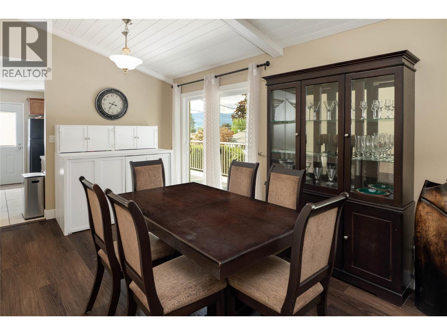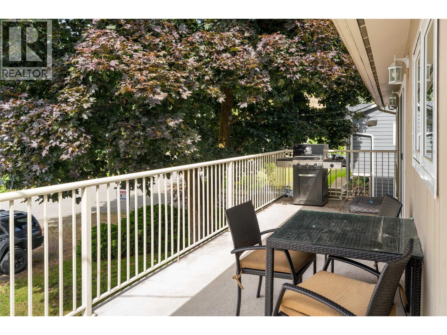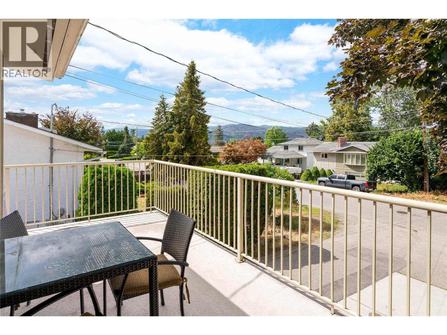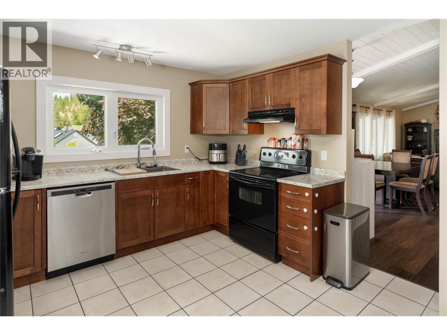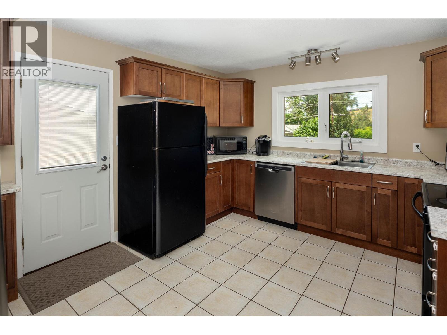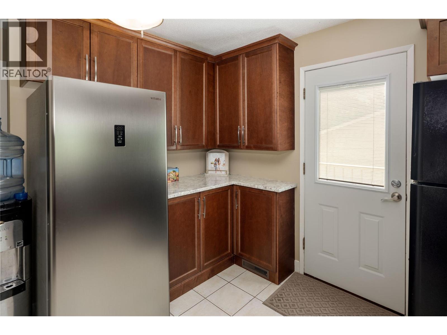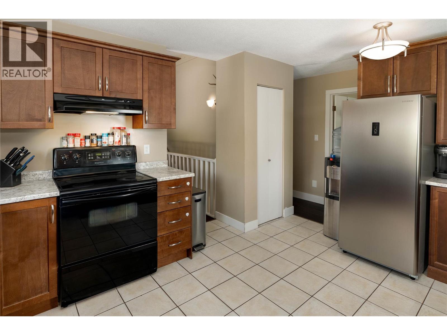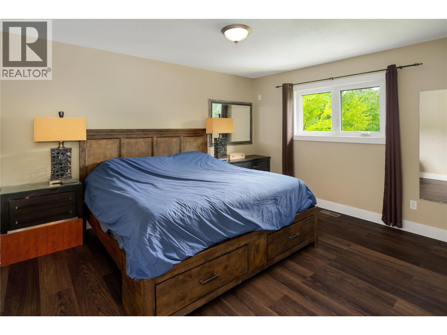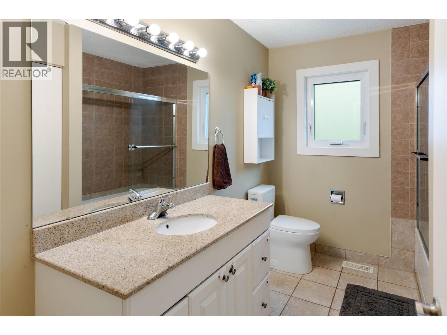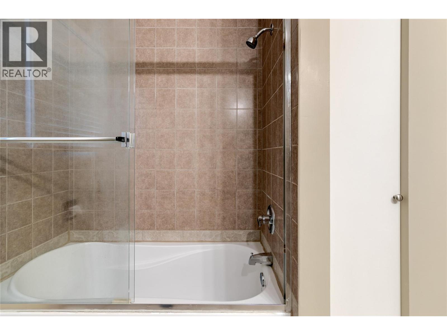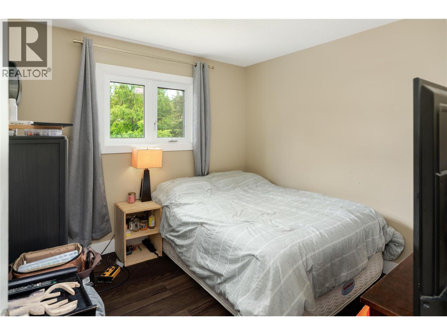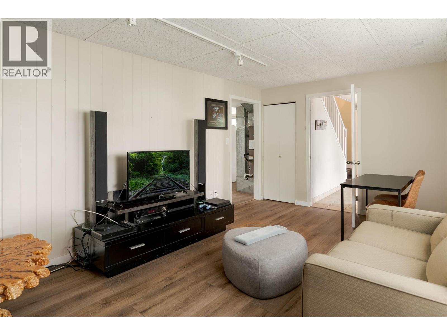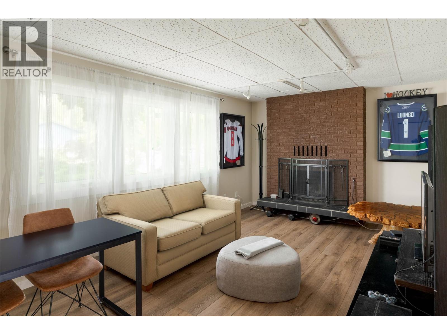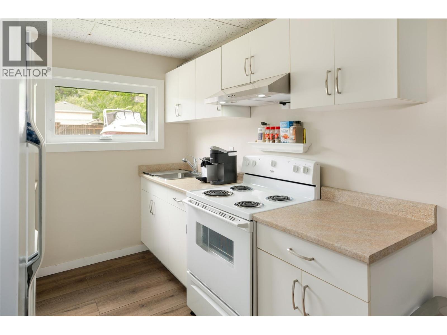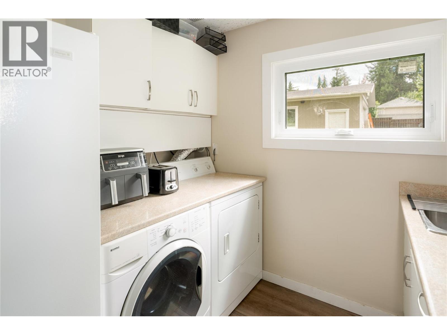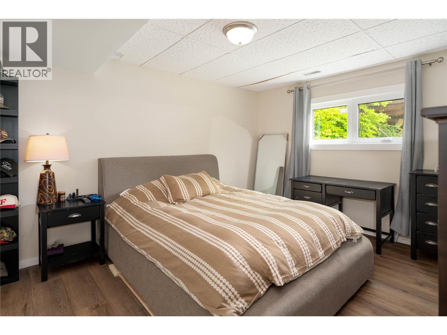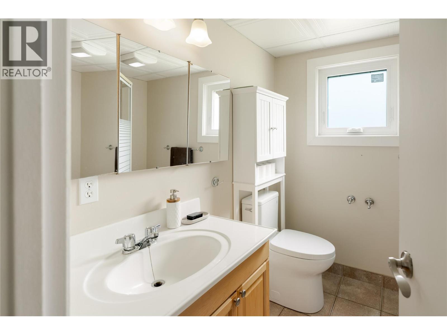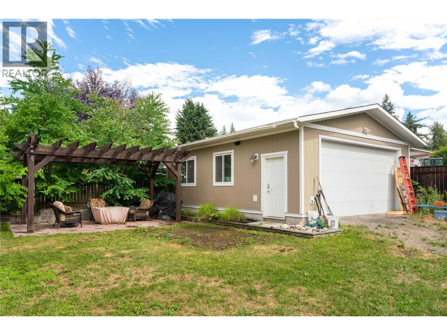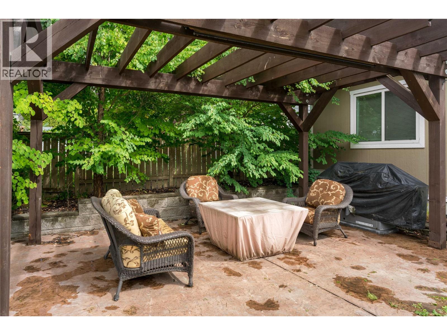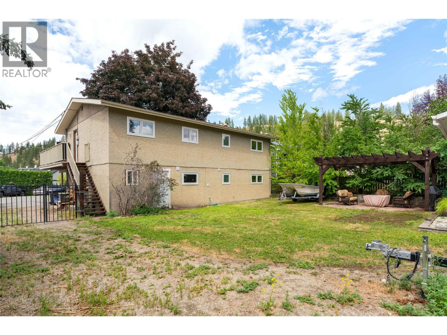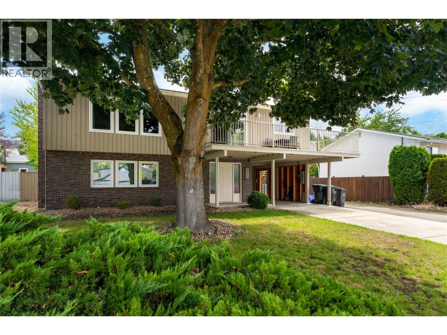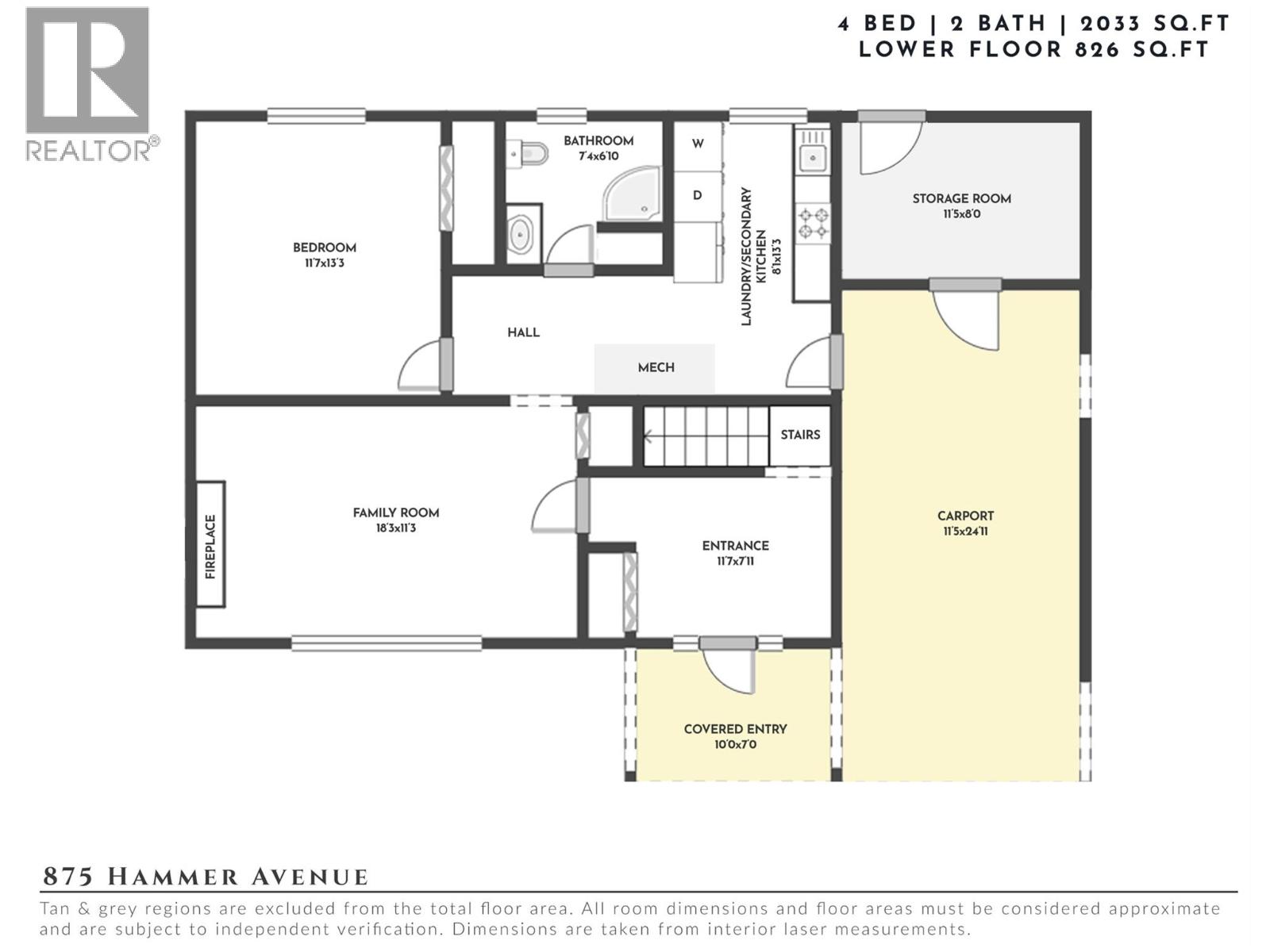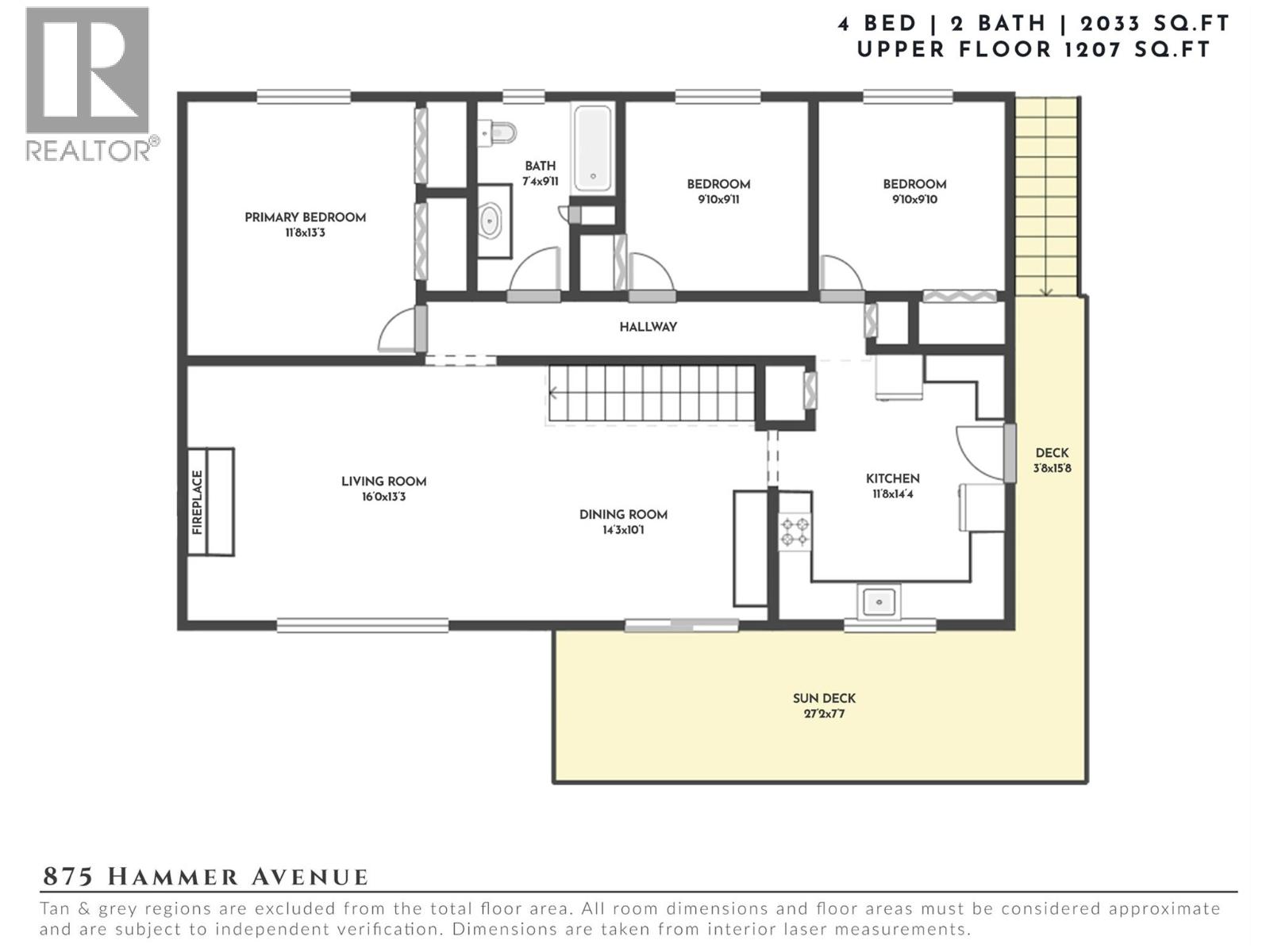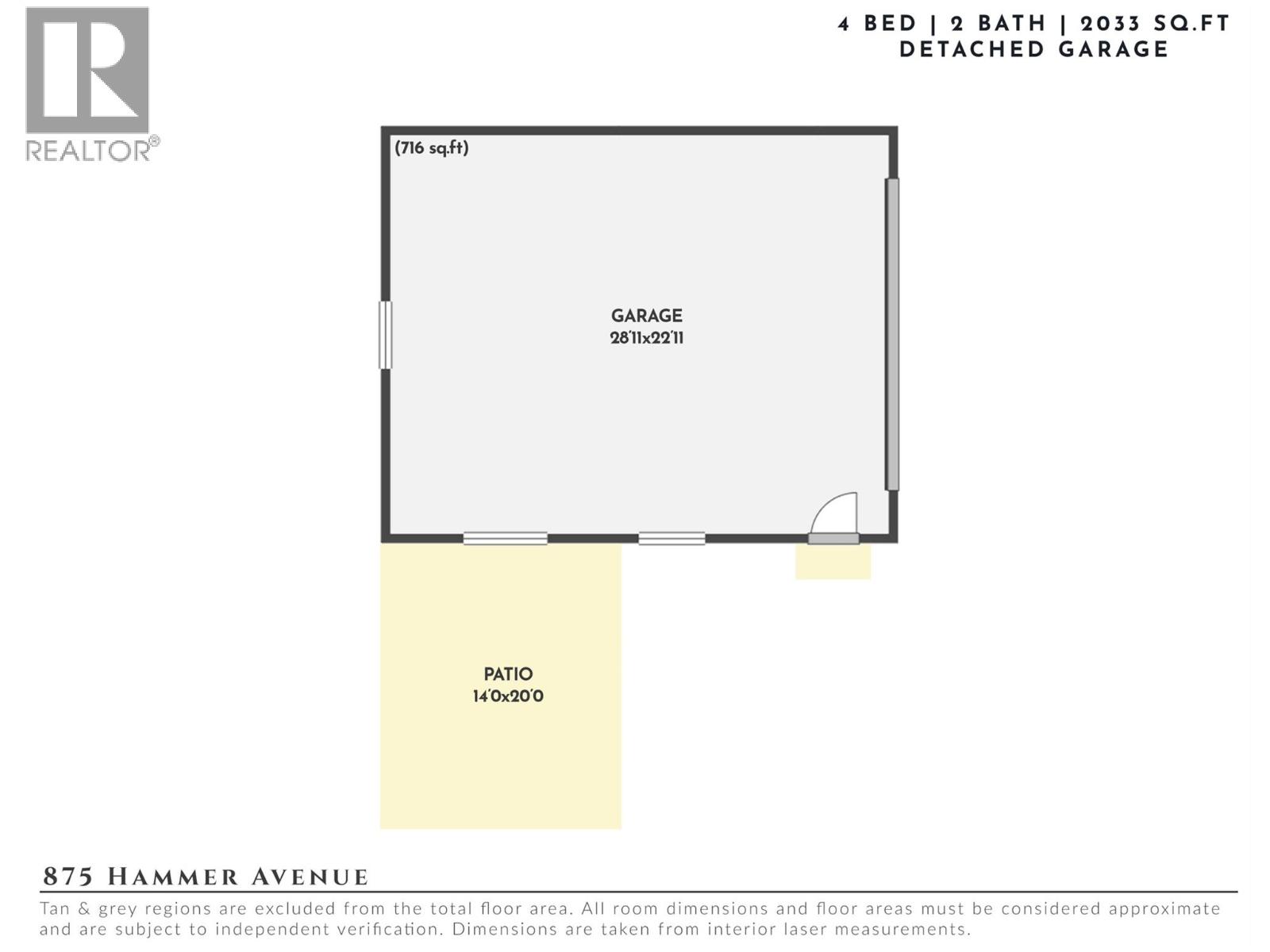875 Hammer Avenue Kelowna, British Columbia V1W 2B7
$999,900
The Perfect Package—Spacious Home with a Shop & Mortgage Helper in Lower Mission! Walking distance to the new Dehart Community Park, close to top-rated schools, & just minutes to the new Upper Mission shopping centre, award-winning wineries, restaurants, beaches & more — this is truly a location that can’t be beat. Set on a generous, pool-sized lot, the home provides incredible potential to create your dream outdoor oasis. Inside, the main living area welcomes you with a bright, airy feel & a vaulted ceiling that enhances the sense of space. The open-concept design seamlessly connects the kitchen, dining, & living areas — ideal for gatherings with family & friends. The king-sized primary suite offers a peaceful retreat, complemented by two additional bedrooms & a full bathroom on the main level. Downstairs, a bright one-bedroom in-law suite with its own entrance & laundry offers flexibility for guests or extended family. Recent updates include a new hot water tank, heat pump, furnace, windows, & stylish vinyl flooring — ensuring comfort & efficiency for years to come. Ample parking, a detached double garage with workshop space, & a versatile floor plan make this property a rare find. Just minutes from everything that makes the Lower Mission so special, this home invites you to embrace an exceptional Okanagan lifestyle & make it your own. (id:58444)
Property Details
| MLS® Number | 10354876 |
| Property Type | Single Family |
| Neigbourhood | Lower Mission |
| Amenities Near By | Public Transit, Park, Recreation, Schools, Shopping |
| Community Features | Family Oriented |
| Features | Level Lot, Private Setting, One Balcony |
| Parking Space Total | 10 |
Building
| Bathroom Total | 2 |
| Bedrooms Total | 4 |
| Constructed Date | 1980 |
| Construction Style Attachment | Detached |
| Cooling Type | Central Air Conditioning |
| Exterior Finish | Wood Siding |
| Fireplace Fuel | Wood |
| Fireplace Present | Yes |
| Fireplace Total | 2 |
| Fireplace Type | Conventional |
| Flooring Type | Carpeted, Tile, Vinyl |
| Heating Type | Forced Air |
| Roof Material | Asphalt Shingle |
| Roof Style | Unknown |
| Stories Total | 2 |
| Size Interior | 2,033 Ft2 |
| Type | House |
| Utility Water | Municipal Water |
Parking
| Detached Garage | 2 |
| Oversize |
Land
| Access Type | Easy Access |
| Acreage | No |
| Land Amenities | Public Transit, Park, Recreation, Schools, Shopping |
| Landscape Features | Level |
| Sewer | Municipal Sewage System |
| Size Frontage | 68 Ft |
| Size Irregular | 0.21 |
| Size Total | 0.21 Ac|under 1 Acre |
| Size Total Text | 0.21 Ac|under 1 Acre |
Rooms
| Level | Type | Length | Width | Dimensions |
|---|---|---|---|---|
| Second Level | Primary Bedroom | 11'10'' x 13'3'' | ||
| Second Level | 4pc Bathroom | Measurements not available | ||
| Second Level | Bedroom | 9'9'' x 9'11'' | ||
| Second Level | Bedroom | 9'10'' x 9'10'' | ||
| Second Level | Kitchen | 14'4'' x 11'8'' | ||
| Second Level | Dining Room | 9'4'' x 9'10'' | ||
| Second Level | Living Room | 13'4'' x 12'10'' | ||
| Main Level | Dining Nook | 7'9'' x 6'0'' | ||
| Main Level | Kitchen | 13'1'' x 7'6'' | ||
| Main Level | 3pc Bathroom | Measurements not available | ||
| Main Level | Bedroom | 11'7'' x 13'4'' | ||
| Main Level | Family Room | 17'5'' x 11'3'' |
https://www.realtor.ca/real-estate/28571608/875-hammer-avenue-kelowna-lower-mission
Contact Us
Contact us for more information

Dean Witala
100-1553 Harvey Avenue
Kelowna, British Columbia V1Y 6G1
(250) 862-7675
(250) 860-0016
www.stonesisters.com/

