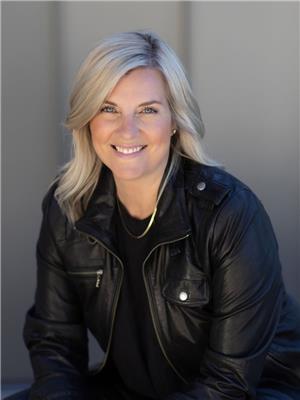8758 Hofer Drive Coldstream, British Columbia V1B 1Y8
$1,470,000Maintenance, Insurance
$100 Monthly
Maintenance, Insurance
$100 MonthlyWelcome to your Okanagan oasis! This 5 bdrm rancher-style home is perfectly positioned along the scenic Okanagan Rail Trail, offering unmatched access to outdoor adventure! Capturing gorgeous views of Kalamalka Lake and boasting convenience at every turn, this 3190sqft+ home offers easy main floor living with a chef-style kitchen featuring granite surfaces, situp island, travertine backsplash & SS appliances. The open-concept living & dining space is filled w/natural light and is elevated by the vaulted ceilings, engineered hrdwd flrs, gas f/p & fresh paint throughout. The main level also offers 2 bdrms, incl. a lakeview primary retreat with a luxe ensuite featuring a granite dbl vanity, soaker tub & step-in glass shower. The 2nd bdrm offers flexibility as a guest rm or office with a full bath nearby. Additionally the main floor offers direct access to the dbl attached garage & laundry rm. Outside, the private backyard has the ultimate resort feel with a heated saltwater pool, awesome lounge spaces and is pre-wired for a hot tub! The walkout lower level expands your living possibilities with 3 additional bdrms, 2 full baths + a large, light-filled family rm featuring a wet bar & separate entrance - ideal for suite potential. Bonus: the huge finished room under the garage with endless flexibility as a media rm, home gym or extra storage. This home has it all...quiet location, lakeviews, pool, square footage & you can walk to Kal Lake in under 5 minutes with your paddle board! (id:58444)
Property Details
| MLS® Number | 10357091 |
| Property Type | Single Family |
| Neigbourhood | Mun of Coldstream |
| Community Name | Coldstream |
| Amenities Near By | Schools |
| Community Features | Family Oriented, Pets Allowed |
| Features | Cul-de-sac, Central Island, One Balcony |
| Parking Space Total | 4 |
| Pool Type | Inground Pool, Outdoor Pool |
| Road Type | Cul De Sac |
| View Type | Lake View, Mountain View, View (panoramic) |
Building
| Bathroom Total | 4 |
| Bedrooms Total | 5 |
| Appliances | Refrigerator, Dishwasher, Dryer, Cooktop - Gas, Microwave, Washer |
| Architectural Style | Ranch |
| Basement Type | Full |
| Constructed Date | 2014 |
| Construction Style Attachment | Semi-detached |
| Cooling Type | Central Air Conditioning |
| Exterior Finish | Stone, Other |
| Fire Protection | Security System, Smoke Detector Only |
| Flooring Type | Carpeted, Hardwood, Wood, Vinyl |
| Heating Type | Forced Air, See Remarks |
| Roof Material | Asphalt Shingle |
| Roof Style | Unknown |
| Stories Total | 1 |
| Size Interior | 3,189 Ft2 |
| Type | Duplex |
| Utility Water | Municipal Water |
Parking
| Attached Garage | 2 |
| Heated Garage |
Land
| Acreage | No |
| Fence Type | Chain Link |
| Land Amenities | Schools |
| Landscape Features | Landscaped, Underground Sprinkler |
| Sewer | Municipal Sewage System |
| Size Total Text | Under 1 Acre |
| Zoning Type | Unknown |
Rooms
| Level | Type | Length | Width | Dimensions |
|---|---|---|---|---|
| Basement | Utility Room | 8'4'' x 12'8'' | ||
| Basement | Recreation Room | 19'1'' x 22'5'' | ||
| Basement | Family Room | 18' x 22'6'' | ||
| Basement | Bedroom | 7'11'' x 12'8'' | ||
| Basement | Bedroom | 11' x 15'9'' | ||
| Basement | Bedroom | 12' x 12'6'' | ||
| Basement | 3pc Bathroom | 4'10'' x 8'8'' | ||
| Basement | 4pc Bathroom | 7'3'' x 5'5'' | ||
| Main Level | Primary Bedroom | 13'4'' x 15'10'' | ||
| Main Level | Bedroom | 8'9'' x 11'9'' | ||
| Main Level | Living Room | 14'8'' x 22'9'' | ||
| Main Level | Laundry Room | 6'5'' x 8'3'' | ||
| Main Level | Kitchen | 16'7'' x 13'8'' | ||
| Main Level | Foyer | 7'6'' x 14'3'' | ||
| Main Level | Dining Room | 7'6'' x 13'1'' | ||
| Main Level | 5pc Ensuite Bath | 9'6'' x 13' | ||
| Main Level | Full Bathroom | 7'7'' x 4'10'' |
https://www.realtor.ca/real-estate/28681527/8758-hofer-drive-coldstream-mun-of-coldstream
Contact Us
Contact us for more information

Christy Legeyt
Personal Real Estate Corporation
lorachristy.com/
www.facebook.com/lorachristy.realestate/
www.instagram.com/lorachristyrealestate/
100-3200 Richter Street
Kelowna, British Columbia V1W 5K9
(778) 738-4260
www.stilhavn.com/

Lora Proskiw
Personal Real Estate Corporation
www.lorachristy.com/
www.facebook.com/pg/lorachristy.realestate
www.linkedin.com/in/lora-proskiw-aa347845/
twitter.com/LoraChristyHome
www.instagram.com/lorachristyrealestate/
www.lorachristy.com/
100-3200 Richter Street
Kelowna, British Columbia V1W 5K9
(778) 738-4260
www.stilhavn.com/






















































