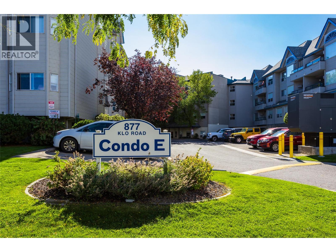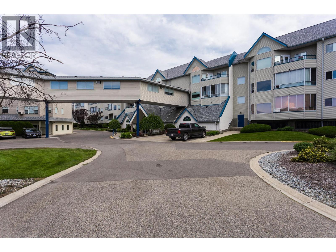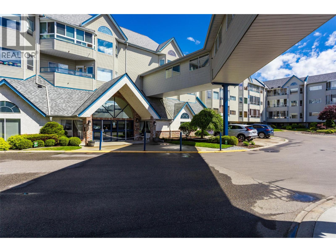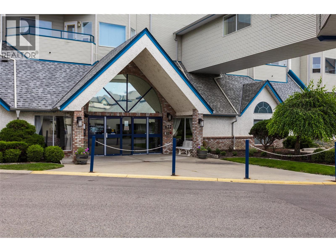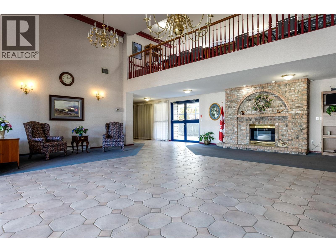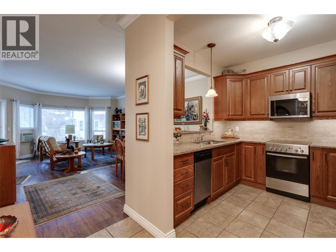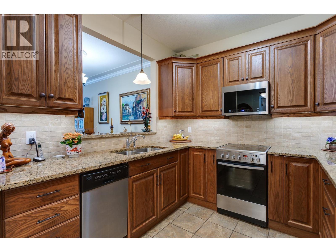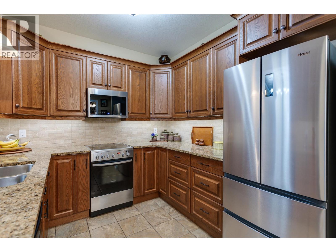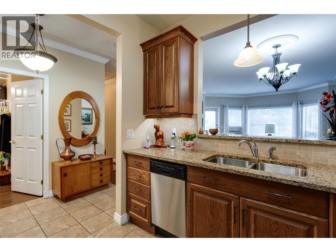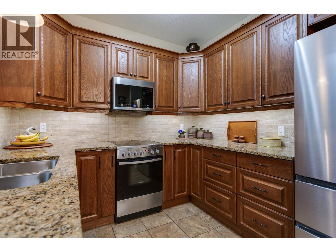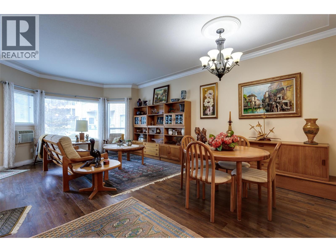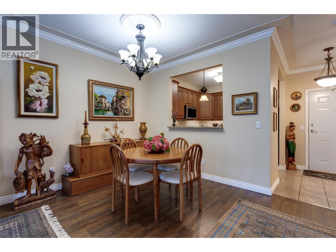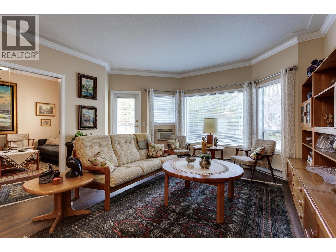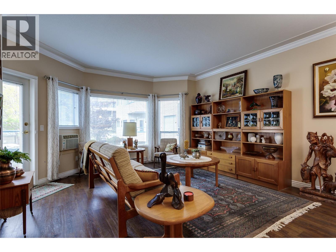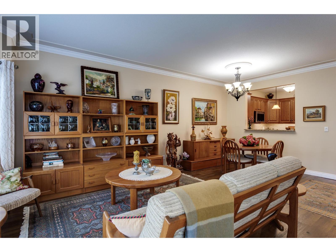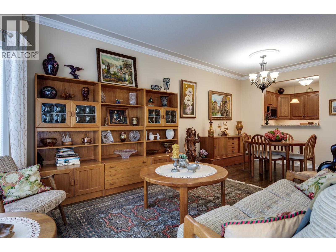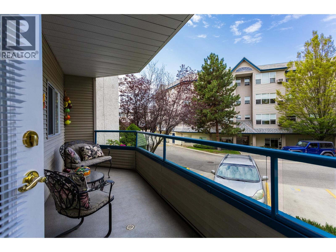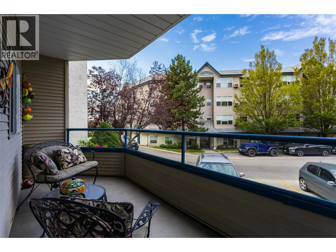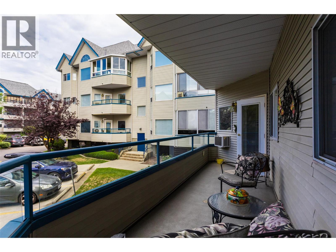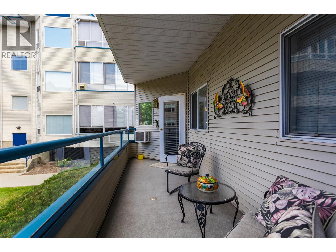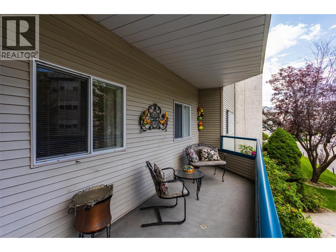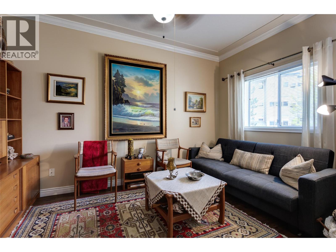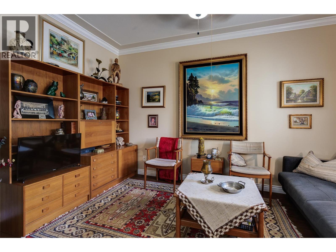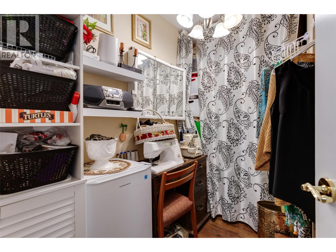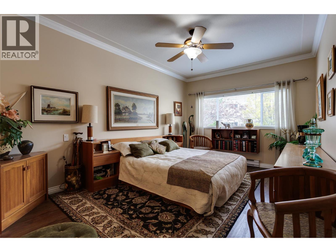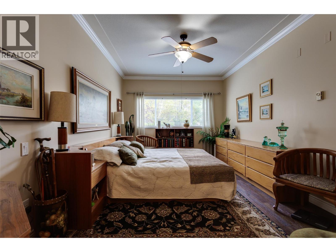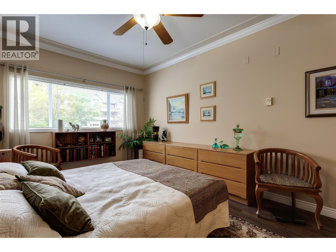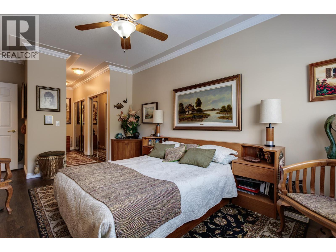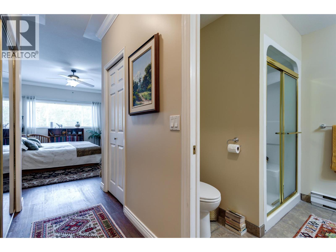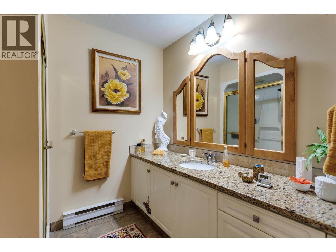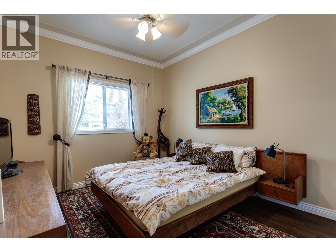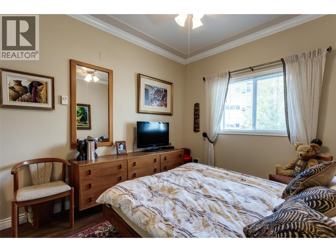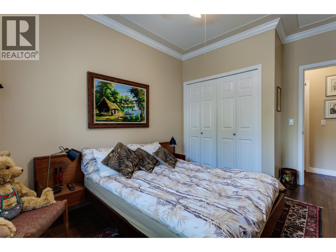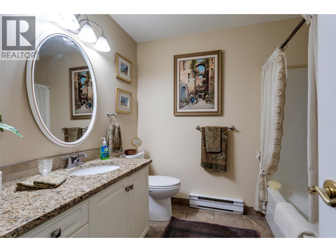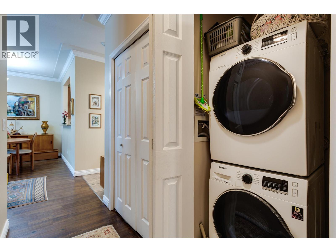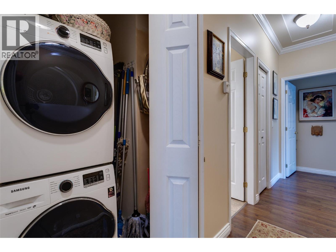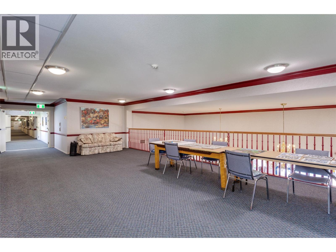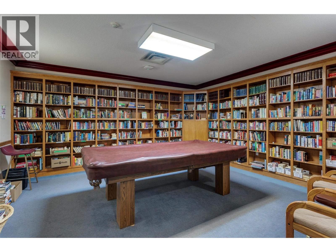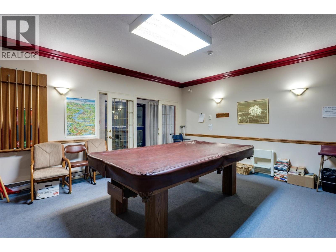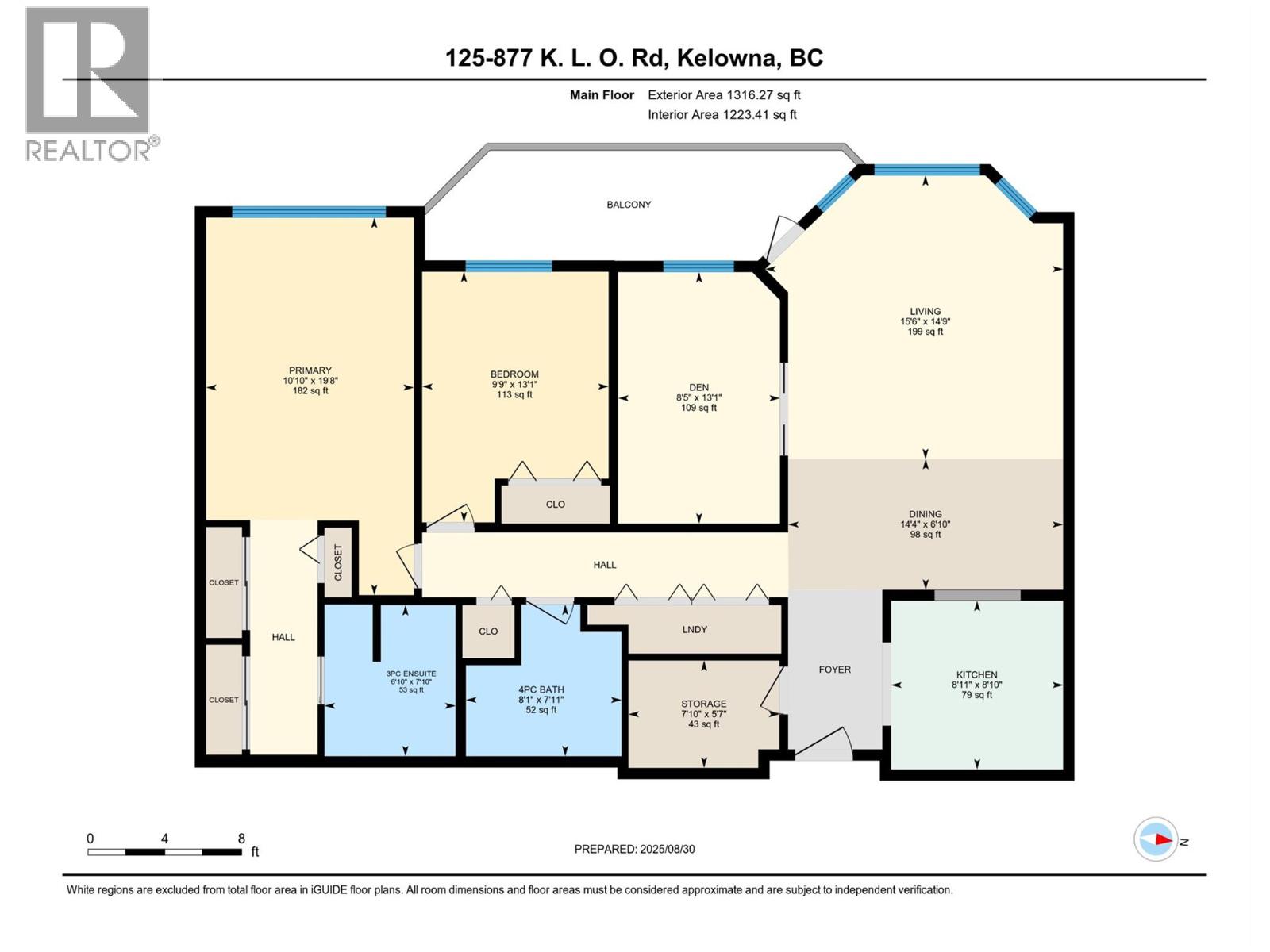877 Klo Road Unit# 125 Kelowna, British Columbia V1Y 9R1
$392,000Maintenance,
$548.06 Monthly
Maintenance,
$548.06 MonthlyPrime Lower Mission Location! Welcome to 55 plus living at its finest in the highly sought-after Hawthorn E Building, located in the heart of Kelowna's desirable Lower Mission neighborhood. This beautifully maintained 2 Bed, 2 bath + den home boasts just under 1300 sq ft of thoughtfully designed living space. Stainless Steel appliances in functional kitchen Enjoy a bright open layout with a spacious living room perfect for relaxing or entertaining. The large primary suite features walk-through closets and a private 3 piece ensuite. Newer flooring throughout. Functional den ideal for home office or hobby space. 1 secure underground parking stall, pet friendly - 1 small dog up to 14"" shoulder height or cat. Don't miss this rare opportunity to join a welcoming and walkable 55+ community just steps from shops, restaurants, medical services, and Okanagan college (id:58444)
Property Details
| MLS® Number | 10361103 |
| Property Type | Single Family |
| Neigbourhood | Lower Mission |
| Community Name | Hawthorn Park |
| Amenities Near By | Shopping |
| Community Features | Adult Oriented, Seniors Oriented |
| Features | One Balcony |
| Parking Space Total | 1 |
| Storage Type | Storage, Locker |
| Structure | Clubhouse |
Building
| Bathroom Total | 2 |
| Bedrooms Total | 2 |
| Amenities | Clubhouse, Storage - Locker |
| Appliances | Refrigerator, Dishwasher, Dryer, Range - Electric, Washer |
| Architectural Style | Other |
| Constructed Date | 1993 |
| Cooling Type | Wall Unit |
| Fire Protection | Smoke Detector Only |
| Flooring Type | Carpeted, Linoleum |
| Heating Fuel | Electric |
| Heating Type | Baseboard Heaters |
| Roof Material | Asphalt Shingle |
| Roof Style | Unknown |
| Stories Total | 1 |
| Size Interior | 1,223 Ft2 |
| Type | Apartment |
| Utility Water | Municipal Water |
Parking
| Underground | 1 |
Land
| Acreage | No |
| Land Amenities | Shopping |
| Sewer | Municipal Sewage System |
| Size Total Text | Under 1 Acre |
| Zoning Type | Unknown |
Rooms
| Level | Type | Length | Width | Dimensions |
|---|---|---|---|---|
| Main Level | Utility Room | 5'7'' x 7'10'' | ||
| Main Level | Den | 13'1'' x 8'5'' | ||
| Main Level | Full Bathroom | 7'11'' x 8'1'' | ||
| Main Level | 3pc Ensuite Bath | 7'10'' x 6'10'' | ||
| Main Level | Bedroom | 9'9'' x 13'1'' | ||
| Main Level | Primary Bedroom | 10'10'' x 19'8'' | ||
| Main Level | Kitchen | 8'10'' x 8'11'' | ||
| Main Level | Dining Room | 6'10'' x 14'4'' | ||
| Main Level | Living Room | 14'9'' x 15'6'' |
https://www.realtor.ca/real-estate/28800240/877-klo-road-unit-125-kelowna-lower-mission
Contact Us
Contact us for more information
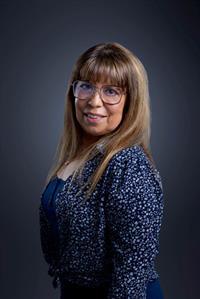
Lucy Duncan
473 Bernard Avenue
Kelowna, British Columbia V1Y 6N8
(250) 861-5122
(250) 861-5722
www.realestatesage.ca/

Ross Duncan
473 Bernard Avenue
Kelowna, British Columbia V1Y 6N8
(250) 861-5122
(250) 861-5722
www.realestatesage.ca/

