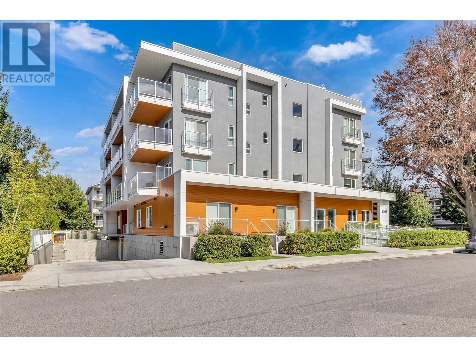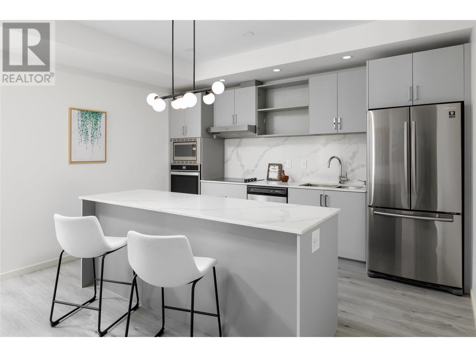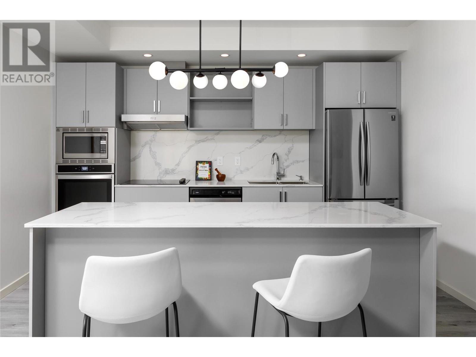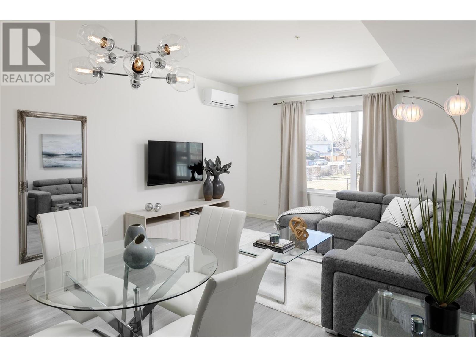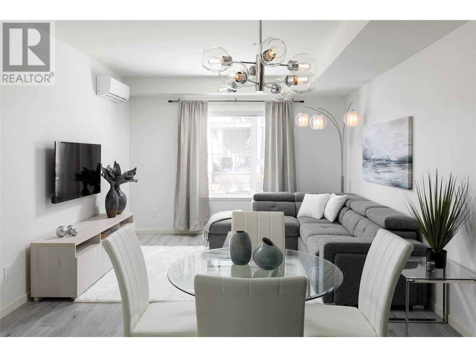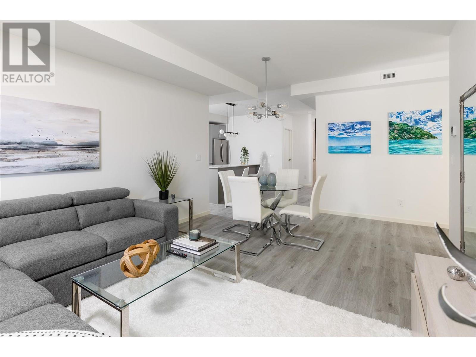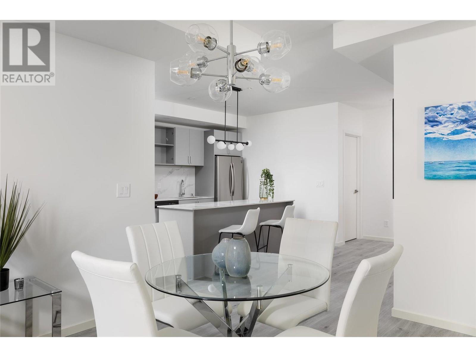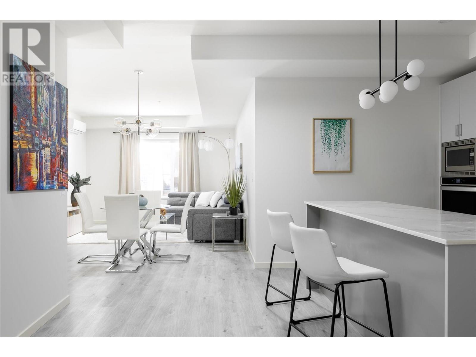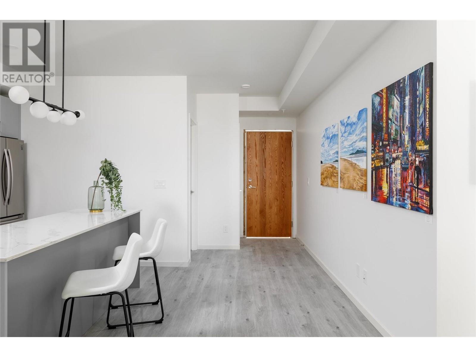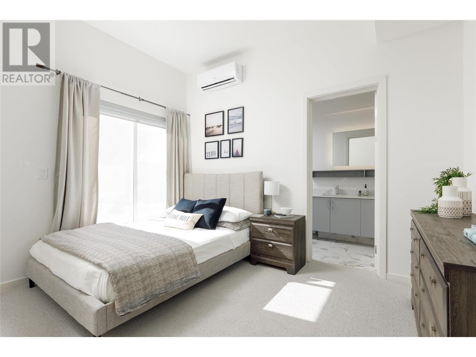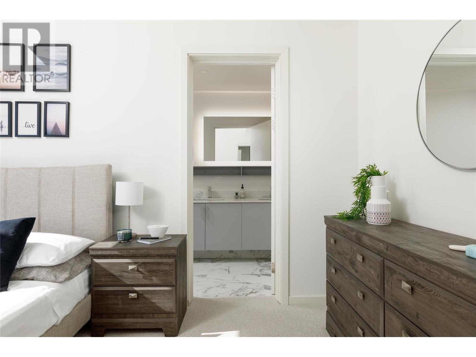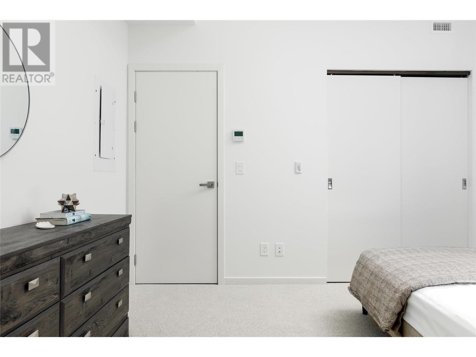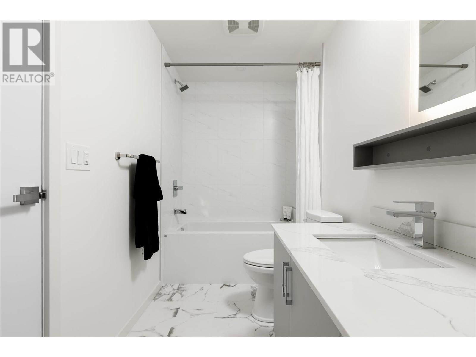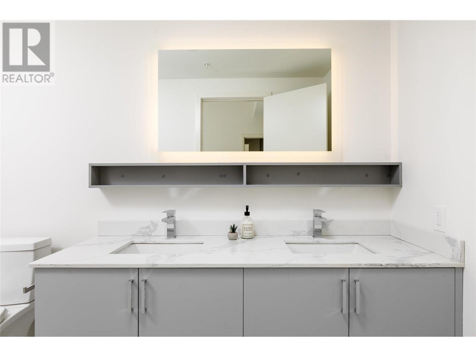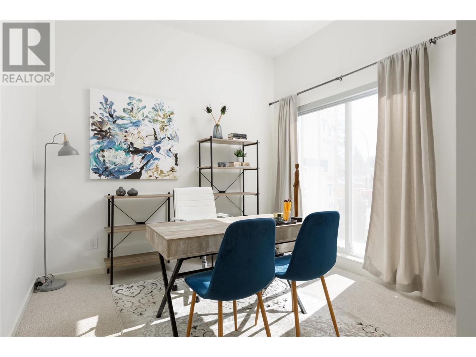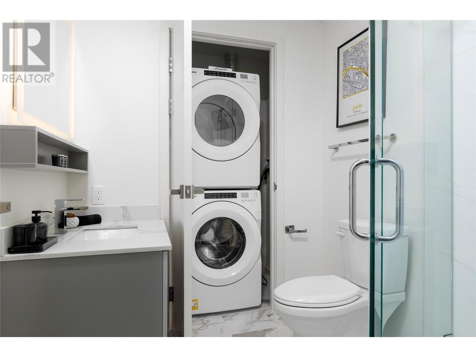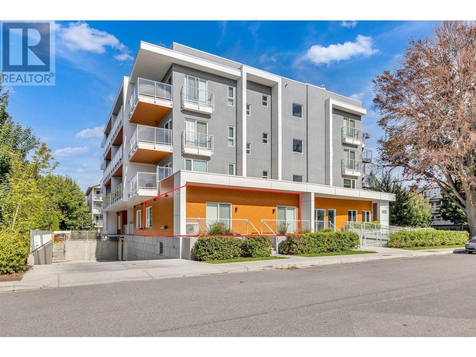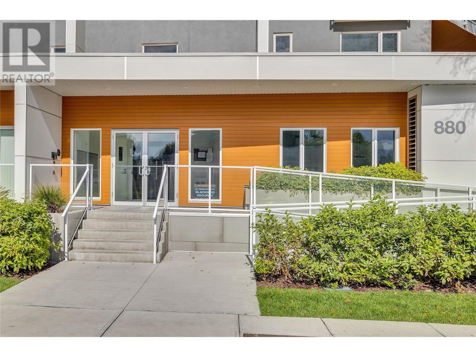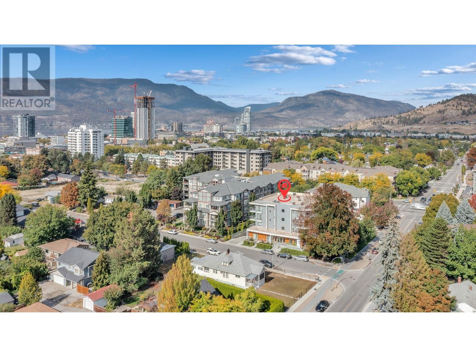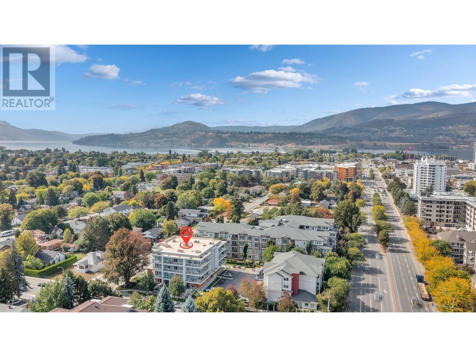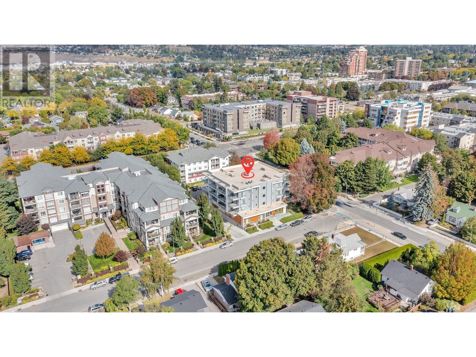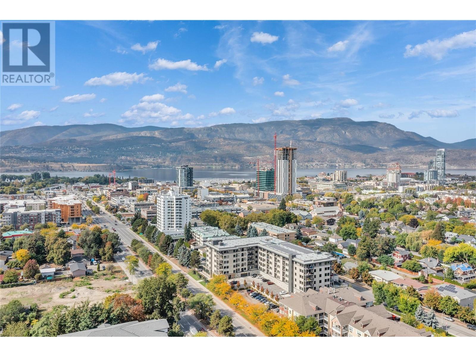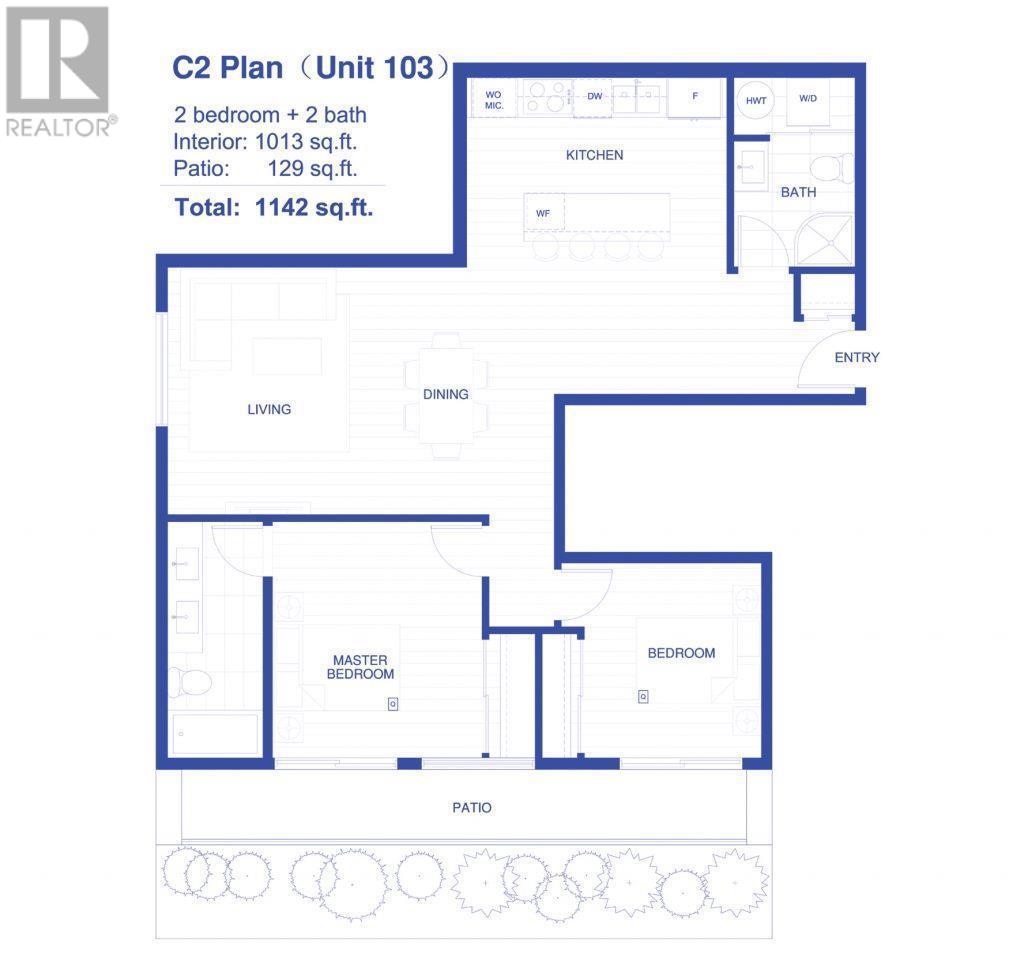880 Saucier Avenue Unit# 103 Kelowna, British Columbia V1Y 6A3
$525,000Maintenance,
$537 Monthly
Maintenance,
$537 MonthlyWelcome to Copper Beech—an exclusive collection of just 26 modern homes, perfectly located minutes from Kelowna General Hospital, downtown Kelowna, Okanagan Lake, beaches, shopping, and transit. This rare opportunity features the former show suite, a bright and spacious 1,013 sq ft 2-bedroom ground-floor unit with a massive sun-filled walk-out balcony that seamlessly extends your living space—with direct access from both bedrooms. Designed for those who value quality, privacy, and fine living, Copper Beech offers eco-conscious construction with an all-steel and concrete structure, providing superior noise insulation, reduced long-term depreciation, and lower maintenance costs. Inside, you'll find a sleek, open-concept layout with high-end finishings throughout: quartz countertops, premium stainless steel appliances, a built-in wine cooler, and thermal break aluminum windows for energy efficiency and durability. Residents also enjoy access to an on-site fitness centre, adding to the convenience and appeal of this well-rounded lifestyle. Set along the revitalized Ethel Street Corridor, this low-density, quiet development is ideal for walking, biking, and active living. With no age restrictions, pet-friendly policies (no size limits), and full rental flexibility, this unit is perfect for first-time buyers, downsizers, or investors alike. (id:58444)
Property Details
| MLS® Number | 10348512 |
| Property Type | Single Family |
| Neigbourhood | Kelowna South |
| Community Name | Copper Beach |
| Community Features | Pets Allowed |
| Features | Central Island |
| Parking Space Total | 1 |
| Storage Type | Storage |
Building
| Bathroom Total | 2 |
| Bedrooms Total | 2 |
| Appliances | Refrigerator, Dishwasher, Dryer, Range - Electric, Microwave, Washer, Oven - Built-in |
| Architectural Style | Contemporary |
| Constructed Date | 2021 |
| Cooling Type | See Remarks |
| Exterior Finish | Stucco |
| Fire Protection | Smoke Detector Only |
| Flooring Type | Carpeted, Laminate |
| Heating Fuel | Electric |
| Heating Type | Other |
| Stories Total | 1 |
| Size Interior | 1,013 Ft2 |
| Type | Apartment |
| Utility Water | Municipal Water |
Parking
| Heated Garage | |
| Parkade |
Land
| Acreage | No |
| Sewer | Municipal Sewage System |
| Size Total Text | Under 1 Acre |
| Zoning Type | Unknown |
Rooms
| Level | Type | Length | Width | Dimensions |
|---|---|---|---|---|
| Main Level | Primary Bedroom | 9'8'' x 12'4'' | ||
| Main Level | Living Room | 20'1'' x 12'7'' | ||
| Main Level | Kitchen | 13'5'' x 16'1'' | ||
| Main Level | Bedroom | 11'8'' x 10'3'' | ||
| Main Level | 5pc Bathroom | 5'2'' x 12'4'' | ||
| Main Level | 3pc Bathroom | 6'3'' x 6'7'' |
https://www.realtor.ca/real-estate/28337204/880-saucier-avenue-unit-103-kelowna-kelowna-south
Contact Us
Contact us for more information

Ho Nguyen
Personal Real Estate Corporation
welcomehomekelowna.com/
#1 - 1890 Cooper Road
Kelowna, British Columbia V1Y 8B7
(250) 860-1100
(250) 860-0595
royallepagekelowna.com/

