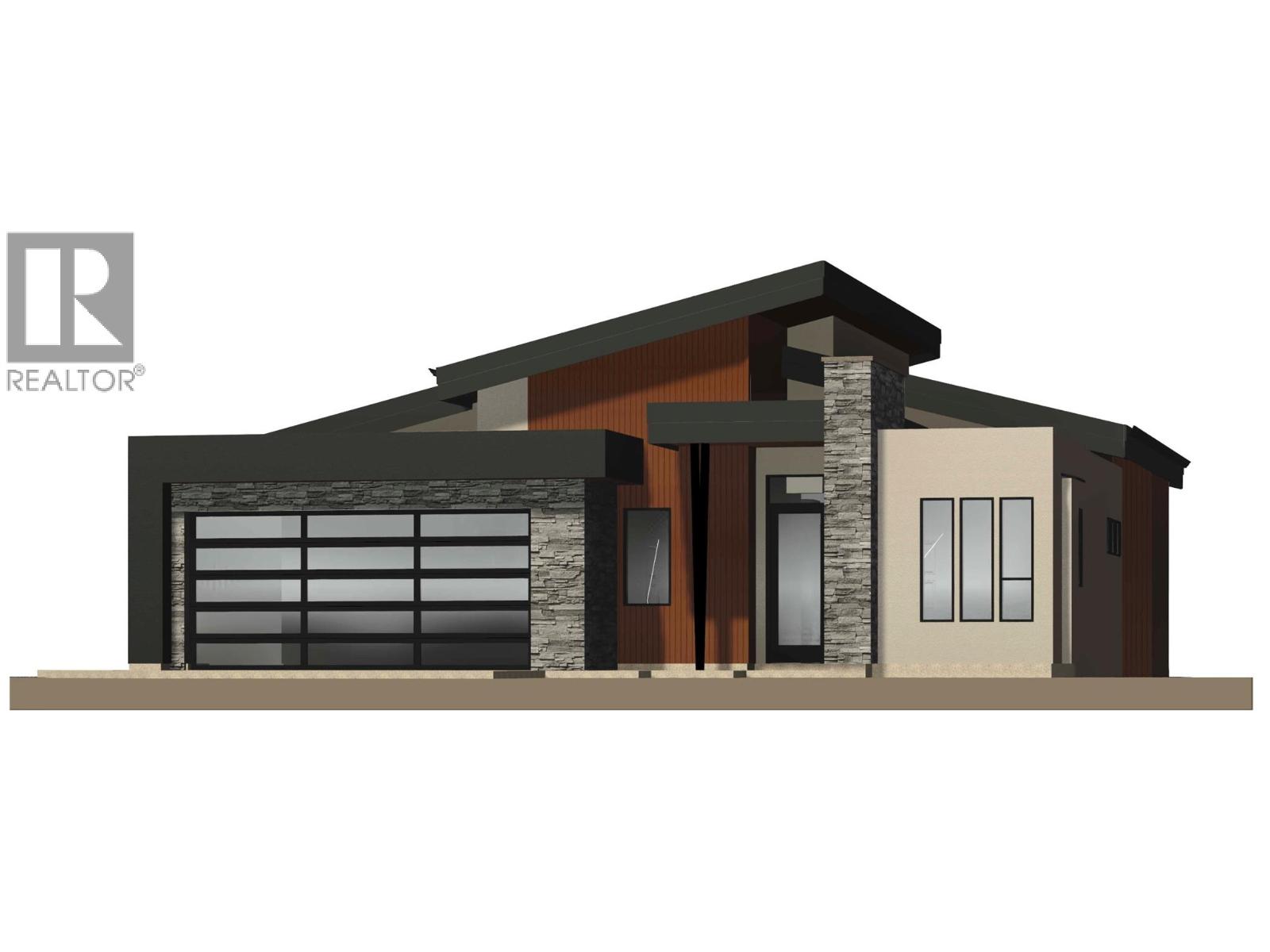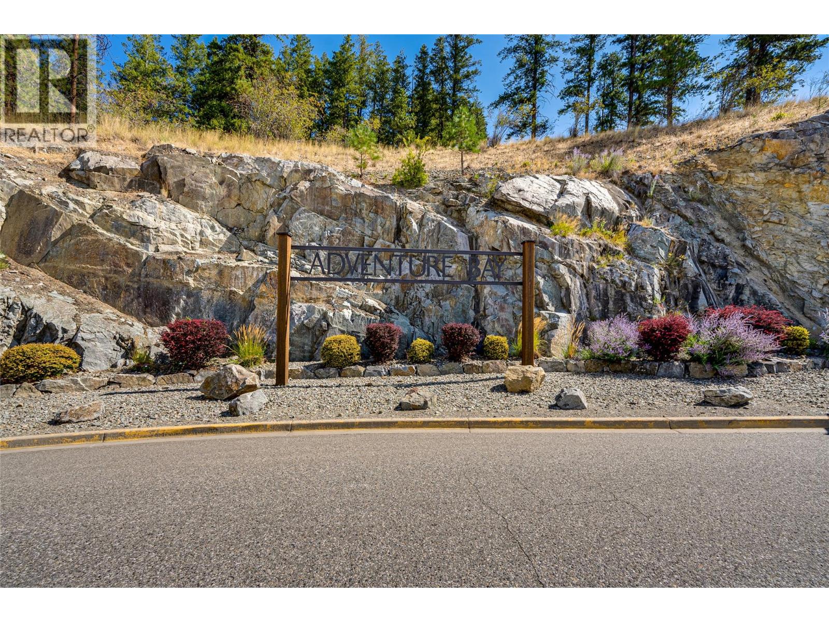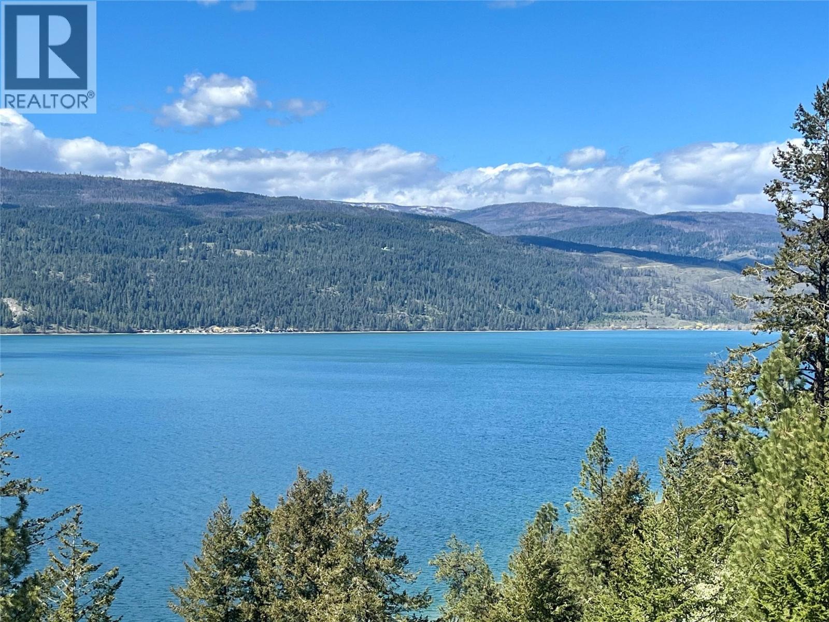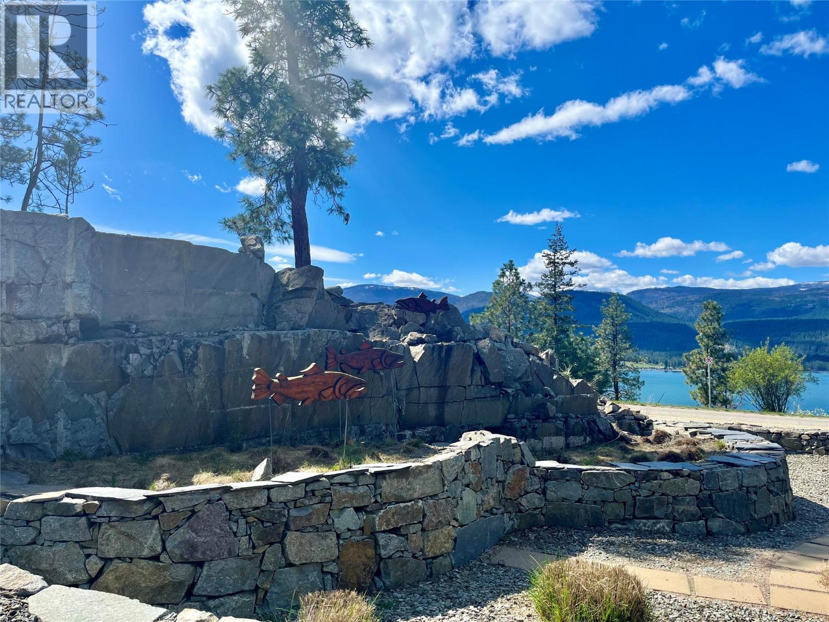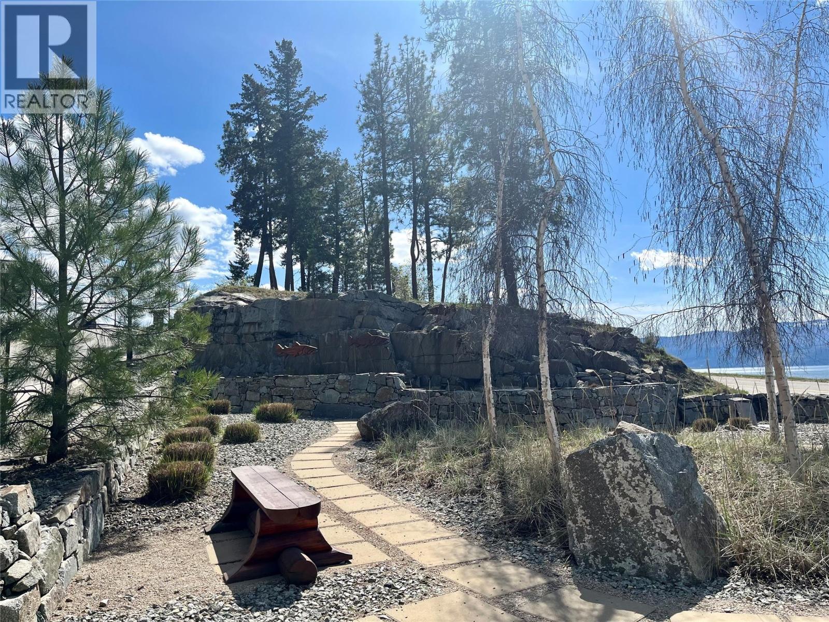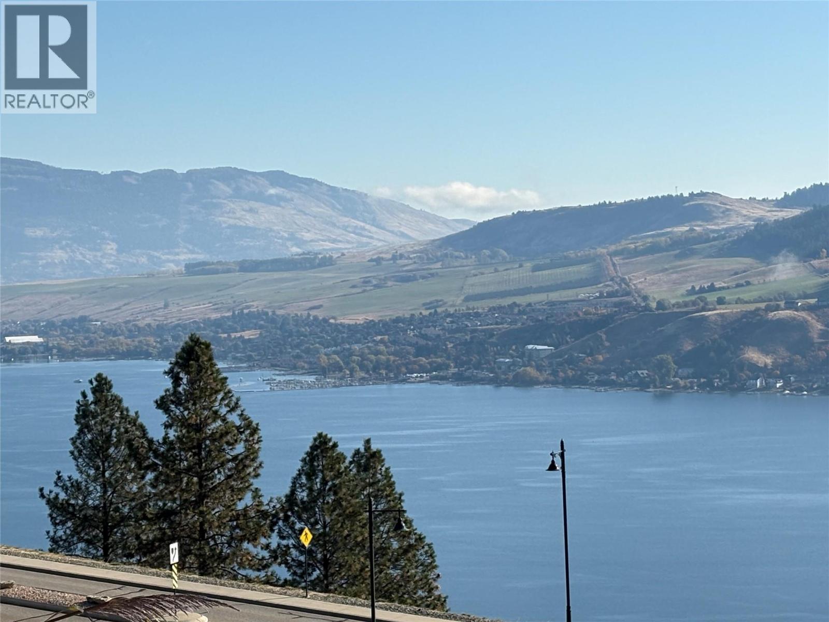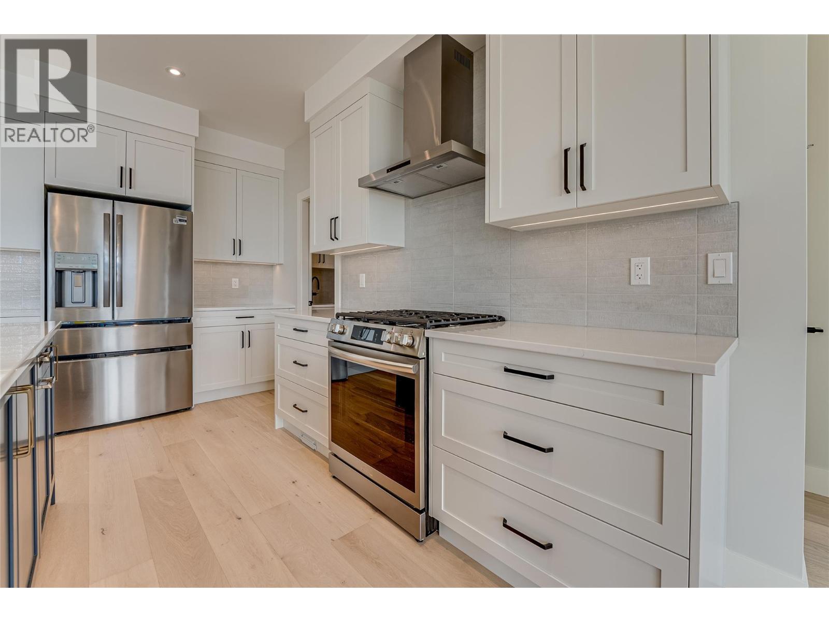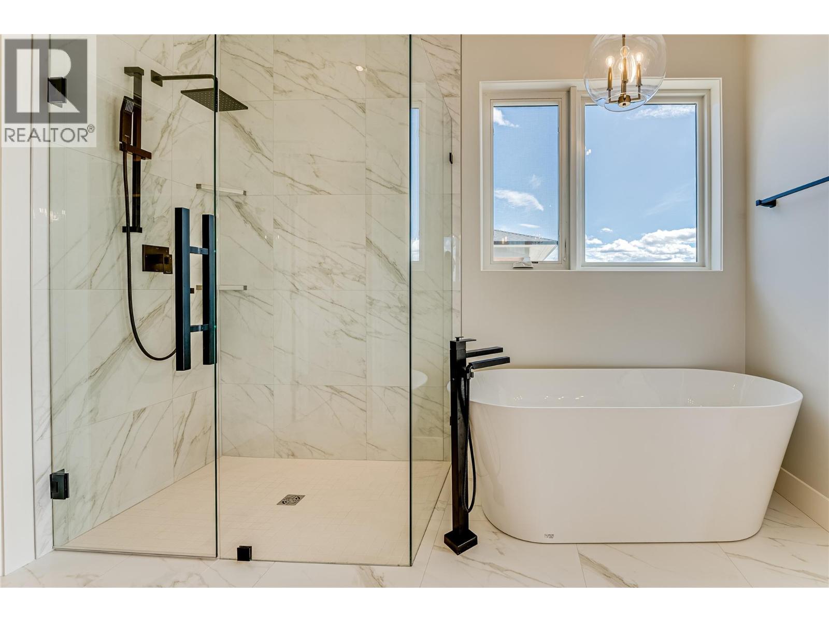8828 Oxford Road Vernon, British Columbia V1H 2K8
$1,490,000
Brand new Highridge show home situated in the coveted Adventure Bay Community. Experience the difference that quality makes... Wonderful open concept living with a modern style kitchen area, large island, stainless steel appliances, engineered hardwood floors and lots of natural day light. This Beautiful 4 bedroom + Den Home Has panoramic views of Okanagan Lake that will take your breath away. Luxurious master suite with heated floors, custom tile shower, generous size walk-in closet. Perfect blend of modern comfort and natural beauty and only minutes away from Biking & Walking trails also Lake access for Adventure Bay community. (id:58444)
Property Details
| MLS® Number | 10366282 |
| Property Type | Single Family |
| Neigbourhood | Adventure Bay |
| Parking Space Total | 2 |
| View Type | Lake View, Mountain View, Valley View, View (panoramic) |
Building
| Bathroom Total | 4 |
| Bedrooms Total | 3 |
| Architectural Style | Ranch |
| Constructed Date | 2026 |
| Construction Style Attachment | Detached |
| Cooling Type | Central Air Conditioning |
| Exterior Finish | Stone, Stucco |
| Flooring Type | Carpeted, Hardwood, Tile |
| Half Bath Total | 1 |
| Heating Type | Forced Air, See Remarks |
| Roof Material | Asphalt Shingle |
| Roof Style | Unknown |
| Stories Total | 2 |
| Size Interior | 3,265 Ft2 |
| Type | House |
| Utility Water | Municipal Water |
Parking
| Attached Garage | 2 |
Land
| Acreage | No |
| Sewer | Municipal Sewage System |
| Size Frontage | 70 Ft |
| Size Irregular | 0.21 |
| Size Total | 0.21 Ac|under 1 Acre |
| Size Total Text | 0.21 Ac|under 1 Acre |
Rooms
| Level | Type | Length | Width | Dimensions |
|---|---|---|---|---|
| Basement | Full Ensuite Bathroom | Measurements not available | ||
| Basement | Storage | 16' x 6'7'' | ||
| Basement | Media | 20' x 13'2'' | ||
| Basement | Gym | 15'6'' x 8' | ||
| Basement | Family Room | 21'9'' x 17'7'' | ||
| Basement | Bedroom | 11'6'' x 11'6'' | ||
| Basement | Bedroom | 13' x 11'4'' | ||
| Basement | Full Bathroom | Measurements not available | ||
| Main Level | Dining Room | 11' x 10' | ||
| Main Level | Laundry Room | 7'6'' x 6'5'' | ||
| Main Level | Den | 9'4'' x 10' | ||
| Main Level | Full Ensuite Bathroom | Measurements not available | ||
| Main Level | Partial Bathroom | Measurements not available | ||
| Main Level | Primary Bedroom | 13'2'' x 15'9'' | ||
| Main Level | Living Room | 13' x 14'8'' | ||
| Main Level | Kitchen | 9'2'' x 13'10'' |
https://www.realtor.ca/real-estate/29024545/8828-oxford-road-vernon-adventure-bay
Contact Us
Contact us for more information
Gord Glinsbockel
Personal Real Estate Corporation
www.3percentrealty.net/
4201-27th Street
Vernon, British Columbia V1T 4Y3
(250) 503-2246
(250) 503-2267
www.3pr.ca/

