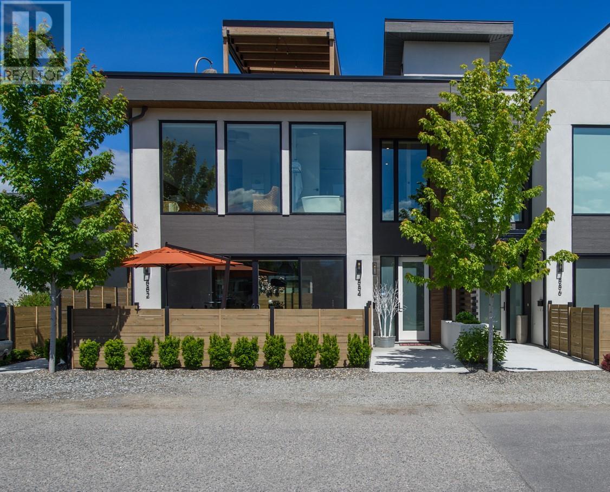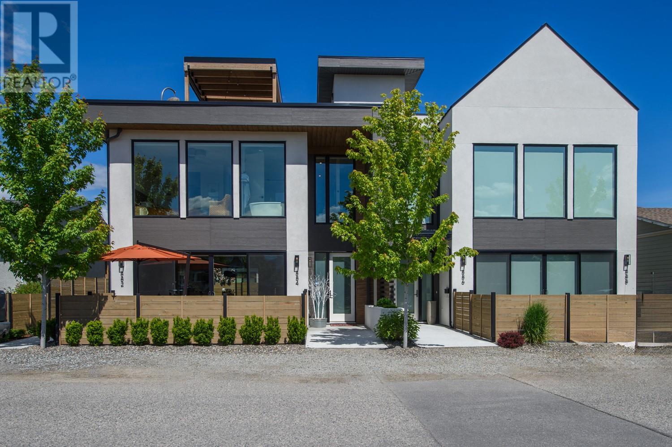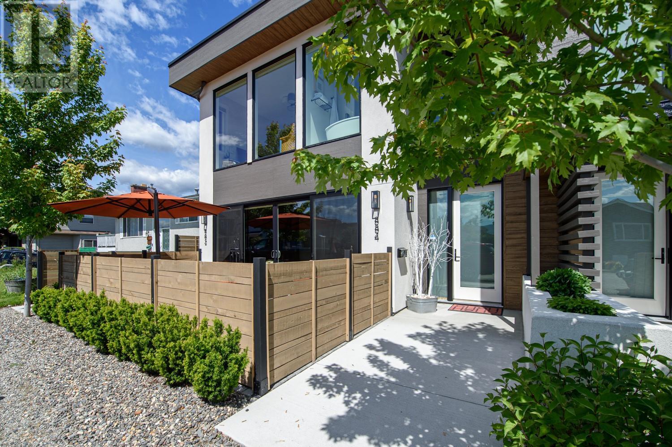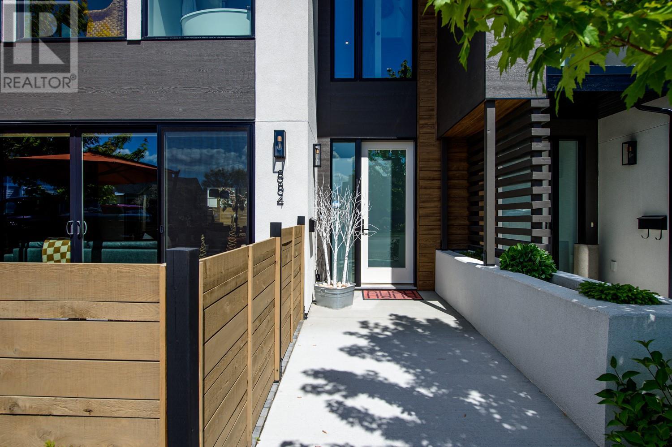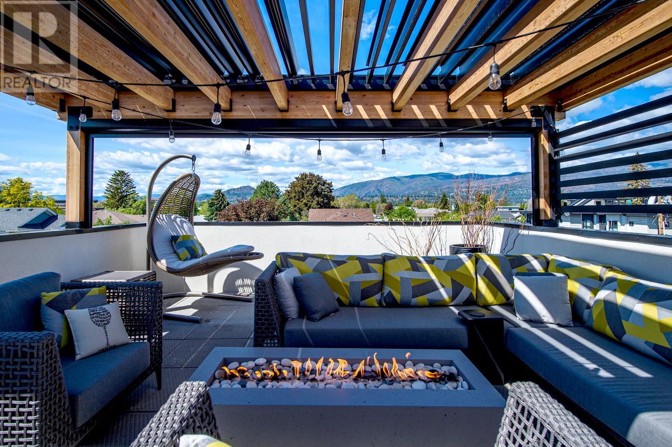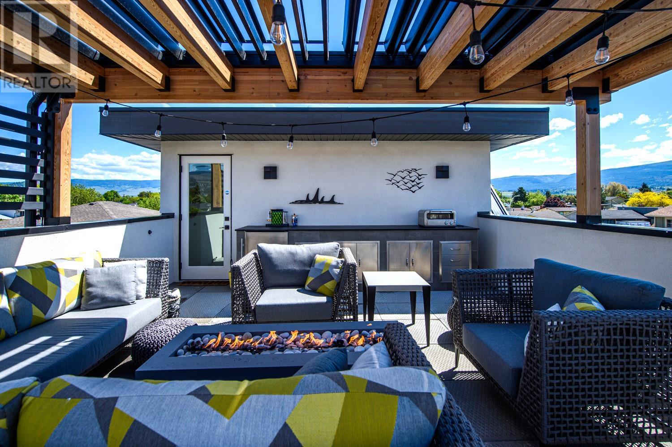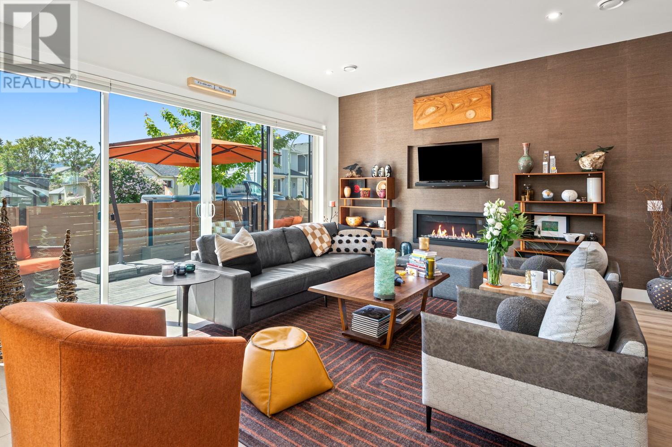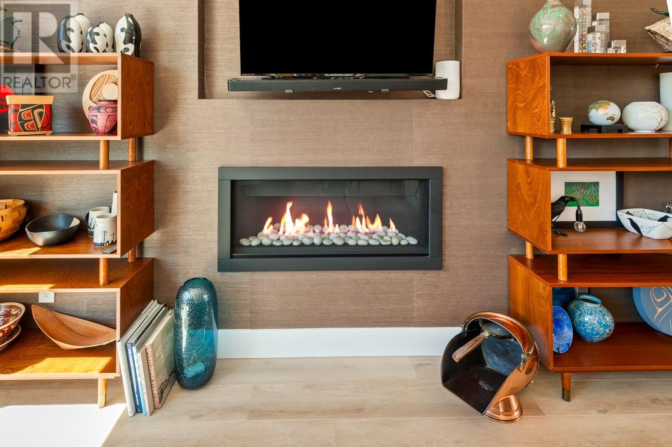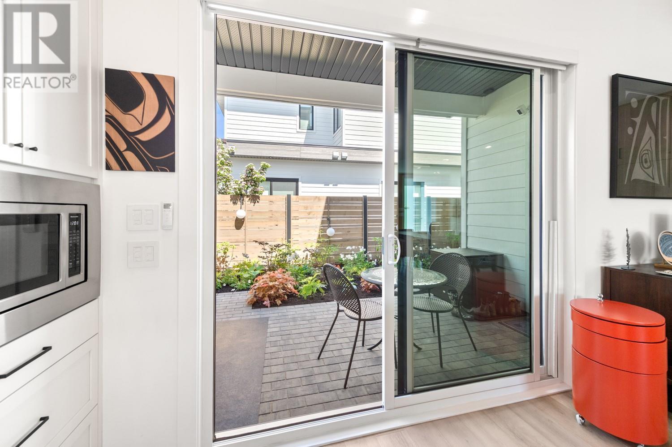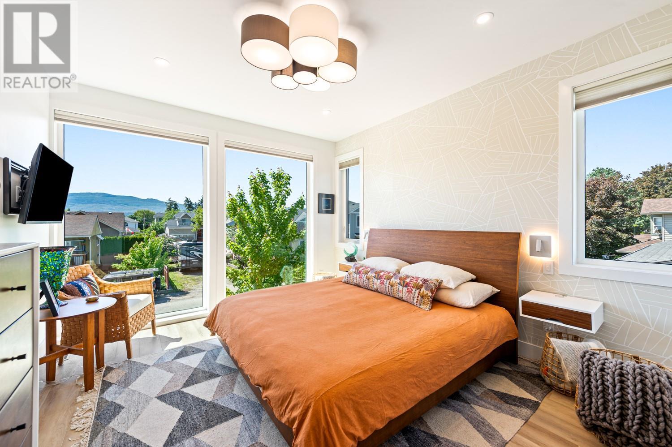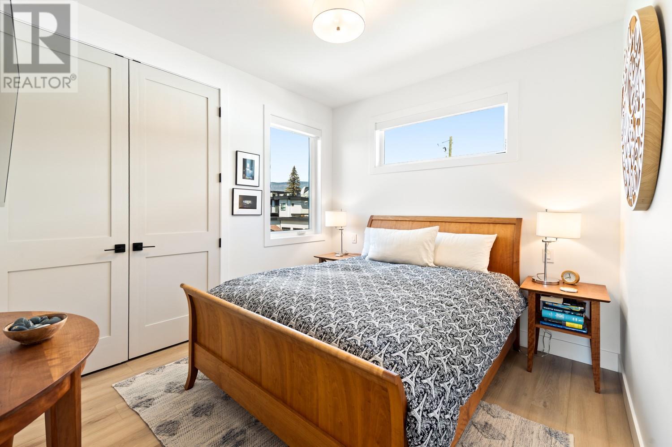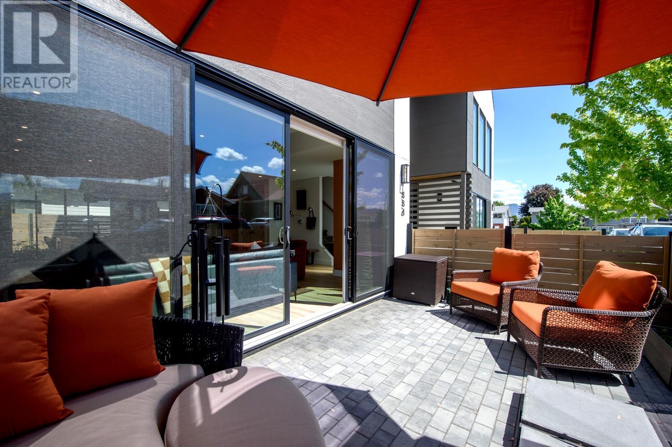884 Patterson Avenue Kelowna, British Columbia V1Y 7Z3
$1,189,000Maintenance,
$246.51 Monthly
Maintenance,
$246.51 MonthlyStunning luxury townhome in the heart of Kelowna South, just steps to beaches, restaurants, shops, and cafes. This modern barn-style design features a spacious open layout, oversized windows, and a sun-soaked south-facing exposure. Enjoy 3 bedrooms, 2.5 baths, and upscale finishings throughout: vinyl plank and tile flooring, quartz counters, a 42” linear gas fireplace, and a fenced backyard. The highlight is a spectacular rooftop patio with panoramic mountain views, custom outdoor kitchen, Dekko fire pit, and automated pergola system. Thoughtfully upgraded with Lutron app-controlled lighting, custom blinds, Nest thermostat, wine fridge, custom cabinetry, river rock fireplace insert, garage storage lift, EV-ready garage, Ring security system, and more. Pets welcome—bring 2 dogs (breed restrictions apply) and 2 cats! This is your chance to own a one-of-a-kind home in one of Kelowna’s most desirable neighborhoods. (id:58444)
Property Details
| MLS® Number | 10348303 |
| Property Type | Single Family |
| Neigbourhood | Kelowna South |
| Community Name | The Patterson |
| Amenities Near By | Park, Recreation, Schools, Shopping |
| Community Features | Pets Allowed |
| Features | Level Lot, One Balcony |
| Parking Space Total | 1 |
| View Type | Mountain View |
Building
| Bathroom Total | 3 |
| Bedrooms Total | 3 |
| Constructed Date | 2022 |
| Construction Style Attachment | Attached |
| Cooling Type | Central Air Conditioning |
| Exterior Finish | Stucco, Other |
| Fire Protection | Security, Security System, Smoke Detector Only |
| Fireplace Fuel | Gas |
| Fireplace Present | Yes |
| Fireplace Type | Unknown |
| Flooring Type | Carpeted, Ceramic Tile, Vinyl |
| Half Bath Total | 1 |
| Heating Type | Forced Air |
| Roof Material | Other |
| Roof Style | Unknown |
| Stories Total | 3 |
| Size Interior | 1,822 Ft2 |
| Type | Row / Townhouse |
| Utility Water | Municipal Water |
Parking
| See Remarks | |
| Offset |
Land
| Access Type | Easy Access |
| Acreage | No |
| Fence Type | Fence |
| Land Amenities | Park, Recreation, Schools, Shopping |
| Landscape Features | Landscaped, Level |
| Sewer | Municipal Sewage System |
| Size Frontage | 32 Ft |
| Size Total Text | Under 1 Acre |
| Zoning Type | Unknown |
Rooms
| Level | Type | Length | Width | Dimensions |
|---|---|---|---|---|
| Second Level | Bedroom | 12'0'' x 10'0'' | ||
| Second Level | Bedroom | 10'6'' x 10'1'' | ||
| Second Level | 4pc Ensuite Bath | 14'9'' x 6'6'' | ||
| Second Level | Primary Bedroom | 12'0'' x 12'0'' | ||
| Third Level | Other | 23' x 16'4'' | ||
| Main Level | Other | 27' x 8' | ||
| Main Level | Mud Room | 9'0'' x 7'3'' | ||
| Main Level | Full Bathroom | 8'6'' x 5'0'' | ||
| Main Level | Partial Bathroom | 5'0'' x 5'0'' | ||
| Main Level | Dining Room | 14'0'' x 8'0'' | ||
| Main Level | Kitchen | 15'0'' x 10'0'' | ||
| Main Level | Living Room | 19'0'' x 17'6'' |
https://www.realtor.ca/real-estate/28336414/884-patterson-avenue-kelowna-kelowna-south
Contact Us
Contact us for more information

Gary Athans
Personal Real Estate Corporation
www.garyathans.com/
www.facebook.com/garyathansrealtor/
2700 Richter St
Kelowna, British Columbia V1Y 2R5
(250) 860-4300
(250) 860-1600

