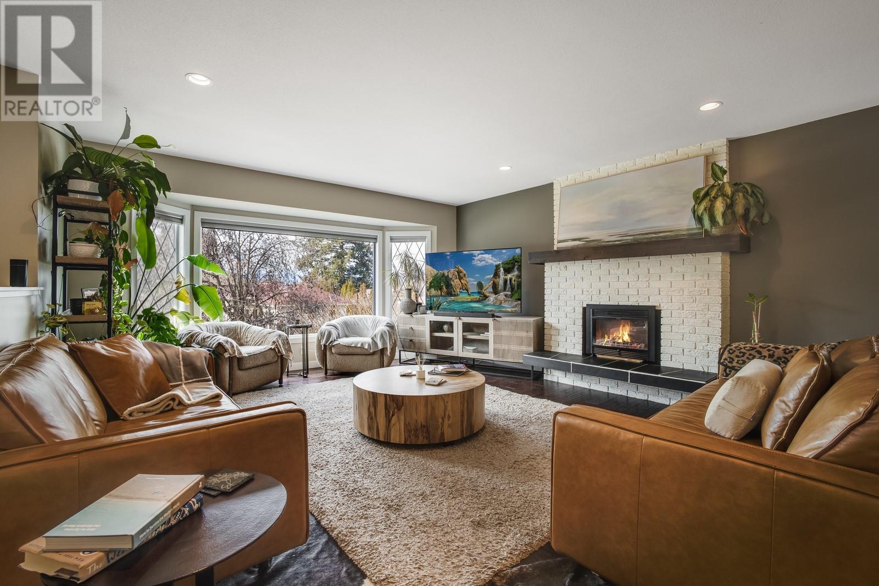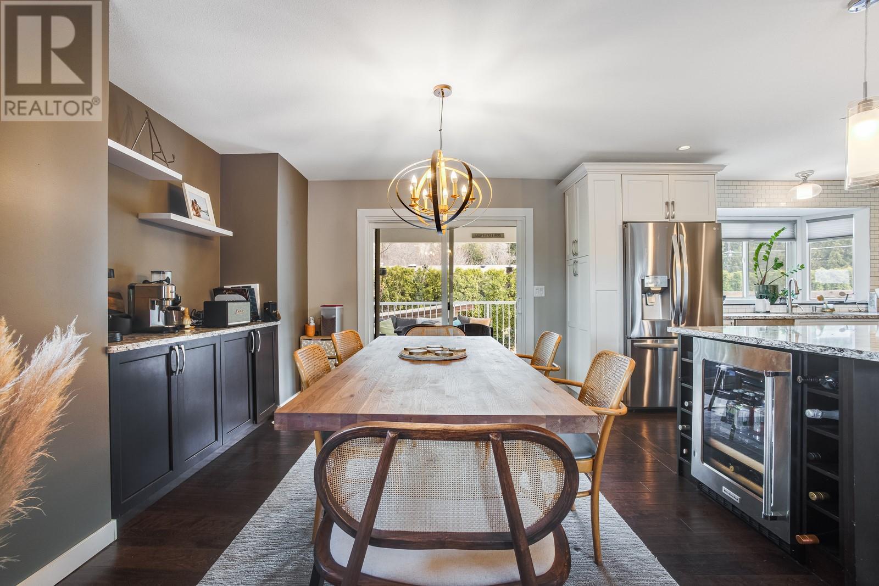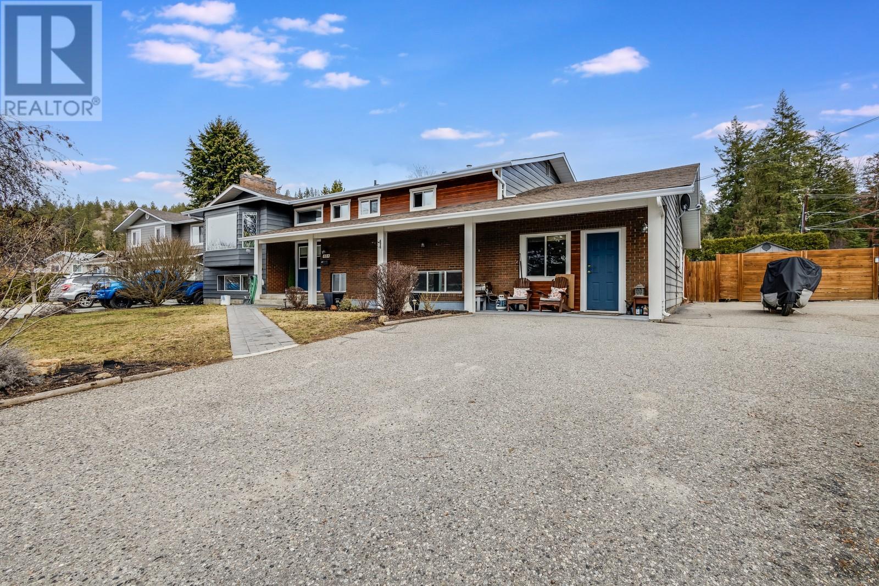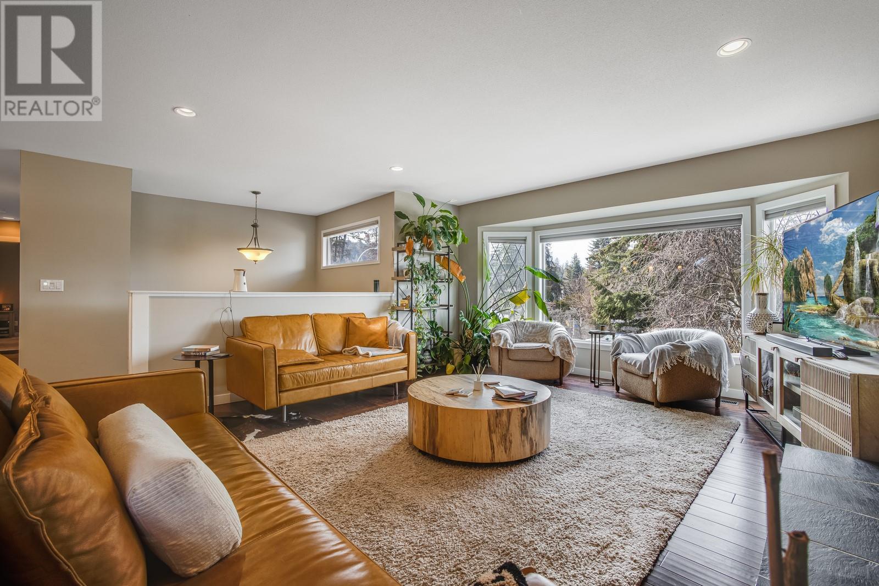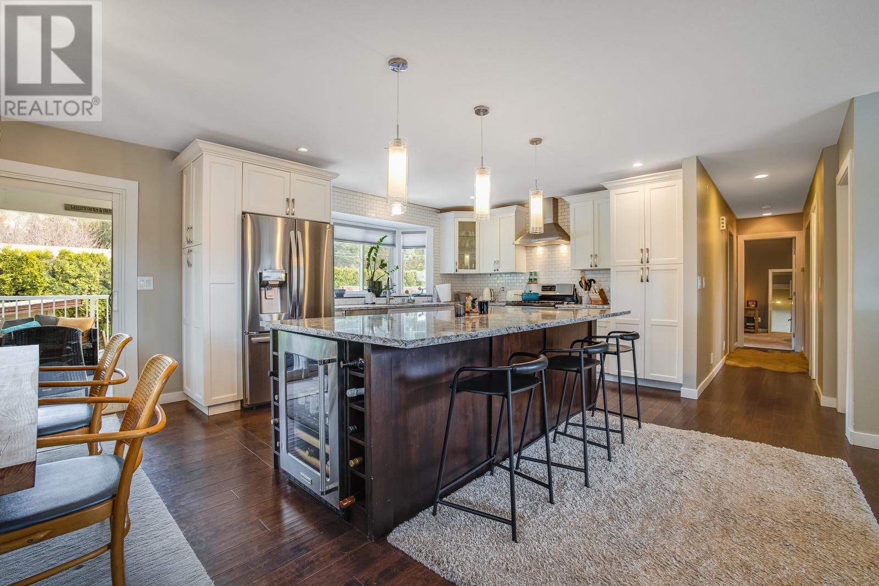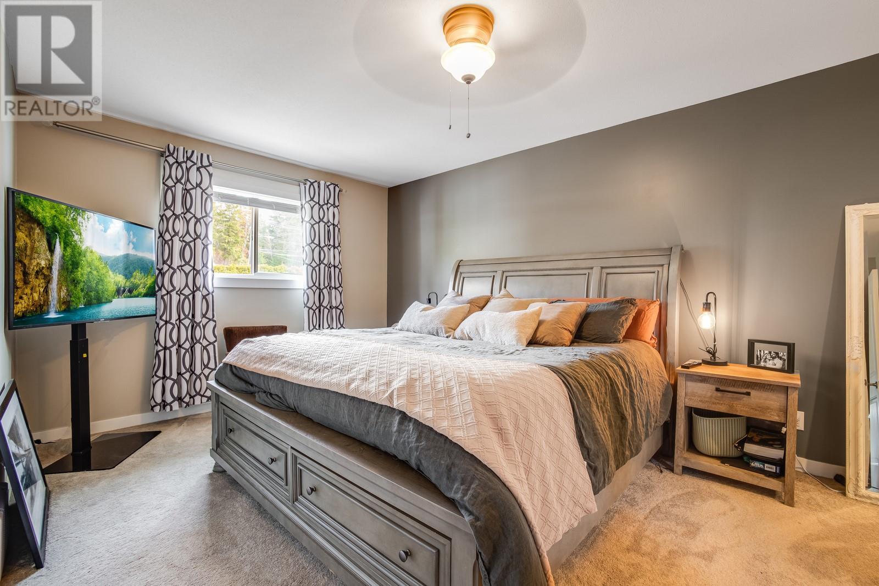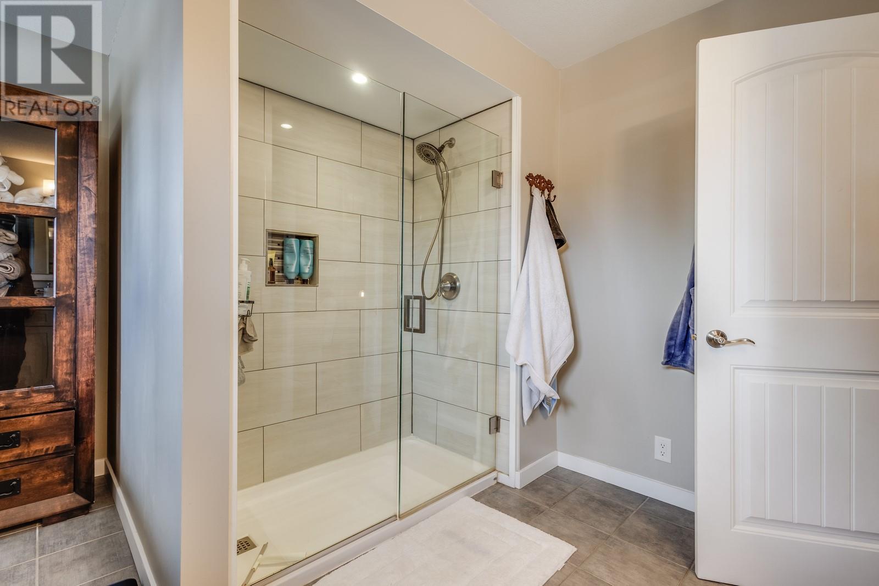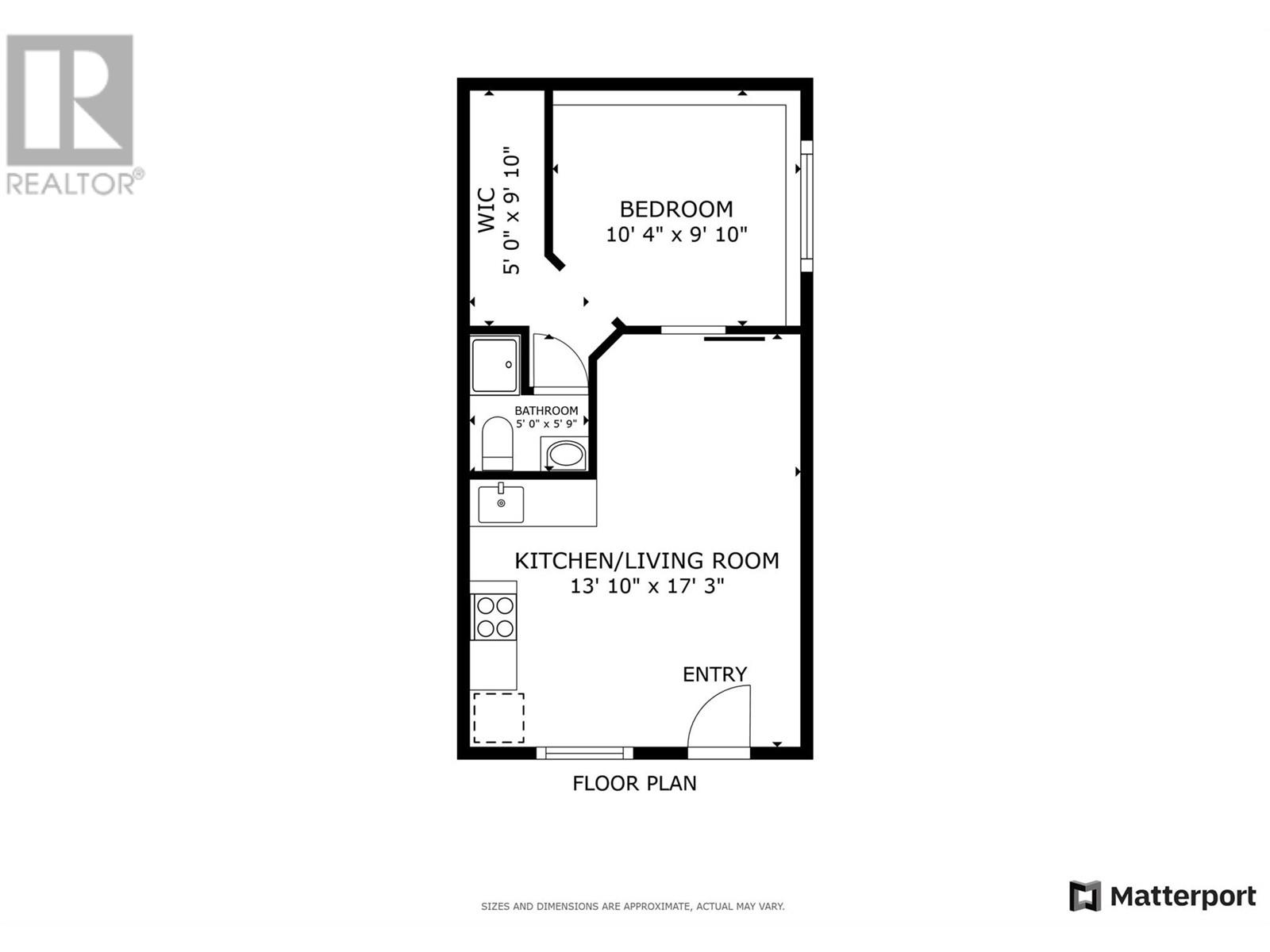884 Roma Court Kelowna, British Columbia V1W 2P6
$1,200,000
Discover the perfect blend of style, space, and location in this stunning 5-bedroom, 4-bathroom home in highly sought-after Lower Mission. Offering 3,200+ sq. ft. of beautifully updated living space, this home is just minutes from Mission Village at The Ponds, Okanagan Lake, hiking trails, golf courses, wineries, and top-rated schools—the best of Kelowna at your doorstep! Designed for both family living and entertaining, this home features a spacious open-concept layout, a chef’s kitchen with a massive island, and a bright west-facing living room allowing for natural sunlight. The self-contained 1-bedroom inlaw suite with a separate entrance offers income potential or a private space for guests! Step outside to your backyard retreat, complete with a huge deck, multiple lounging areas, and a hot tub—perfect for relaxing and entertaining year-round! With tons of parking, including space for an RV or trailer, plus two storage sheds on a concrete foundation, this home checks all the boxes. This one won’t last—schedule your private showing today! (id:58444)
Property Details
| MLS® Number | 10338963 |
| Property Type | Single Family |
| Neigbourhood | Lower Mission |
| Amenities Near By | Golf Nearby, Park, Recreation, Schools, Shopping |
| Community Features | Family Oriented |
| Features | Cul-de-sac, Level Lot, Private Setting, Corner Site, Central Island, Balcony |
| Parking Space Total | 12 |
| Road Type | Cul De Sac |
| Storage Type | Storage Shed |
| View Type | Mountain View, View (panoramic) |
Building
| Bathroom Total | 4 |
| Bedrooms Total | 5 |
| Appliances | Refrigerator, Dishwasher, Dryer, Range - Gas, Microwave, Washer |
| Basement Type | Full |
| Constructed Date | 1981 |
| Construction Style Attachment | Detached |
| Cooling Type | Central Air Conditioning |
| Exterior Finish | Aluminum, Brick, Wood Siding |
| Fire Protection | Smoke Detector Only |
| Fireplace Fuel | Electric,gas |
| Fireplace Present | Yes |
| Fireplace Type | Unknown,unknown |
| Flooring Type | Carpeted, Laminate, Linoleum |
| Heating Type | Forced Air, See Remarks |
| Roof Material | Asphalt Shingle |
| Roof Style | Unknown |
| Stories Total | 2 |
| Size Interior | 3,210 Ft2 |
| Type | House |
| Utility Water | Municipal Water |
Parking
| See Remarks | |
| Street | |
| R V | 2 |
Land
| Access Type | Easy Access |
| Acreage | No |
| Fence Type | Fence |
| Land Amenities | Golf Nearby, Park, Recreation, Schools, Shopping |
| Landscape Features | Landscaped, Level |
| Sewer | Municipal Sewage System |
| Size Frontage | 105 Ft |
| Size Irregular | 0.23 |
| Size Total | 0.23 Ac|under 1 Acre |
| Size Total Text | 0.23 Ac|under 1 Acre |
| Zoning Type | Unknown |
Rooms
| Level | Type | Length | Width | Dimensions |
|---|---|---|---|---|
| Basement | Family Room | 14'6'' x 19'0'' | ||
| Basement | Exercise Room | 15'3'' x 15'4'' | ||
| Basement | Bedroom | 12'0'' x 11'0'' | ||
| Basement | Other | 7'4'' x 3'9'' | ||
| Basement | 3pc Bathroom | 7'2'' x 11'3'' | ||
| Basement | Other | 9'7'' x 3'9'' | ||
| Basement | Bedroom | 11'7'' x 15'4'' | ||
| Basement | Other | 5'1'' x 5'5'' | ||
| Basement | Other | 6'11'' x 5'9'' | ||
| Main Level | Living Room | 23'5'' x 19'2'' | ||
| Main Level | Dining Room | 11'3'' x 11'9'' | ||
| Main Level | Kitchen | 13'8'' x 11'9'' | ||
| Main Level | Other | 11'9'' x 3'2'' | ||
| Main Level | Bedroom | 9'7'' x 11'8'' | ||
| Main Level | Primary Bedroom | 10'10'' x 18'6'' | ||
| Main Level | 5pc Ensuite Bath | 10'7'' x 11'4'' | ||
| Main Level | Other | 5'4'' x 8'0'' | ||
| Main Level | 3pc Bathroom | 7'6'' x 11'4'' | ||
| Main Level | Foyer | 7'1'' x 15'4'' | ||
| Additional Accommodation | Other | 5'0'' x 9'10'' | ||
| Additional Accommodation | Full Bathroom | 5'0'' x 5'9'' | ||
| Additional Accommodation | Kitchen | 13'10'' x 17'3'' | ||
| Additional Accommodation | Bedroom | 10'4'' x 9'10'' |
Utilities
| Cable | Available |
| Electricity | Available |
| Natural Gas | Available |
| Telephone | Available |
| Sewer | Available |
| Water | Available |
https://www.realtor.ca/real-estate/28047834/884-roma-court-kelowna-lower-mission
Contact Us
Contact us for more information
Nick Hazzi
Personal Real Estate Corporation
100 - 1060 Manhattan Drive
Kelowna, British Columbia V1Y 9X9
(250) 717-3133
(250) 717-3193
Brad Pollard
100 - 1060 Manhattan Drive
Kelowna, British Columbia V1Y 9X9
(250) 717-3133
(250) 717-3193



