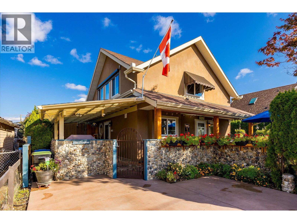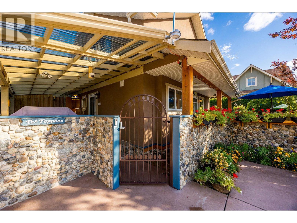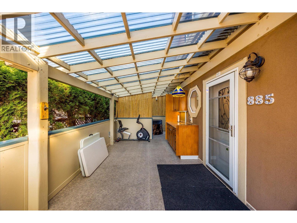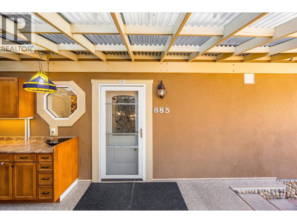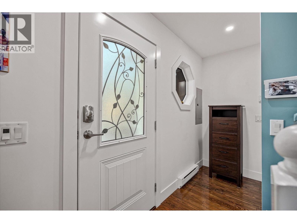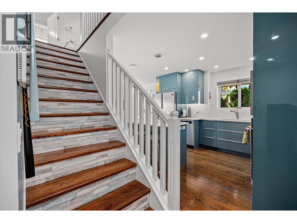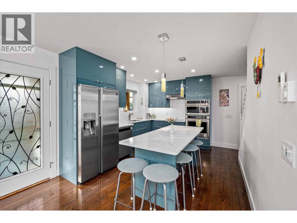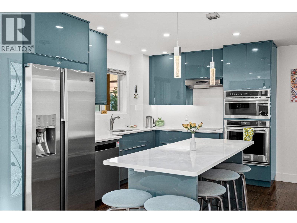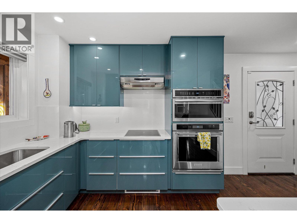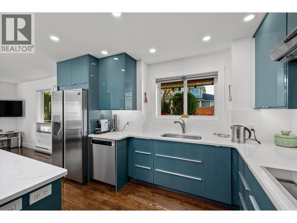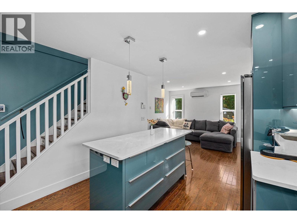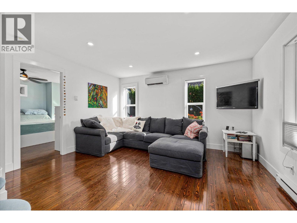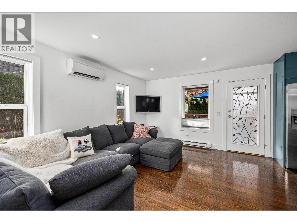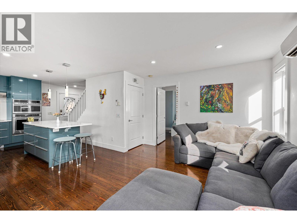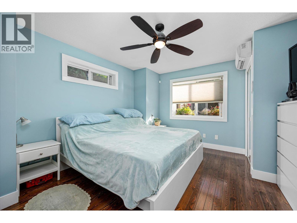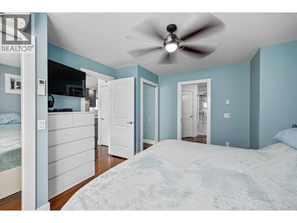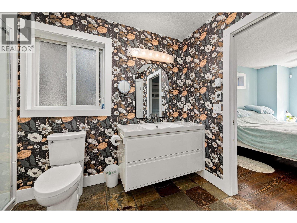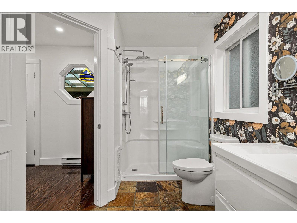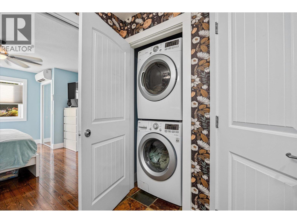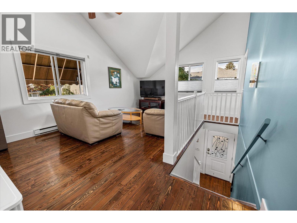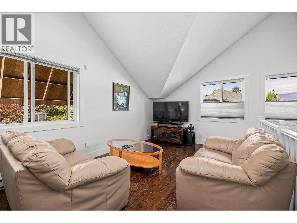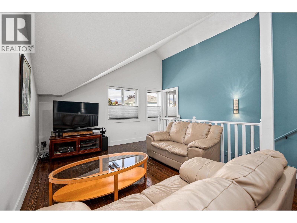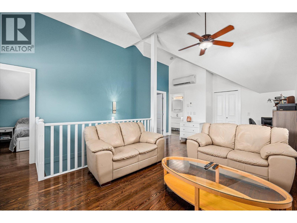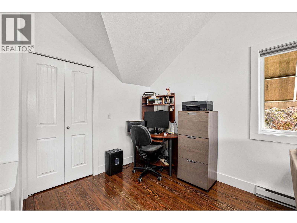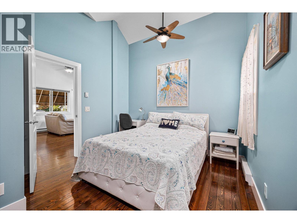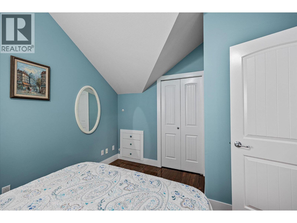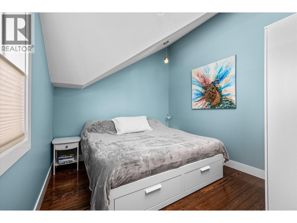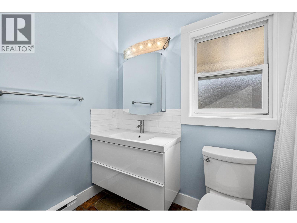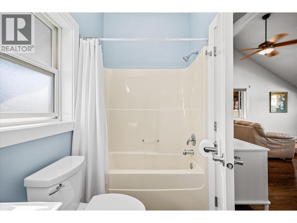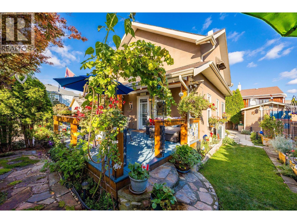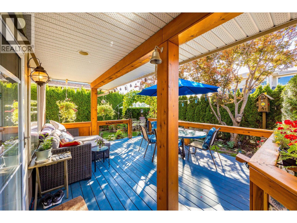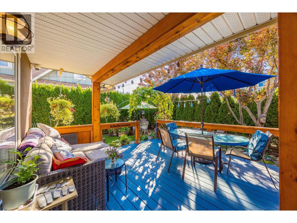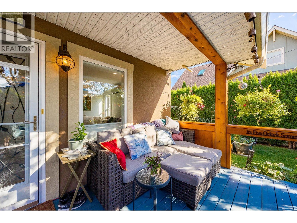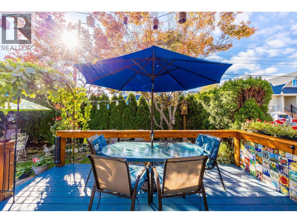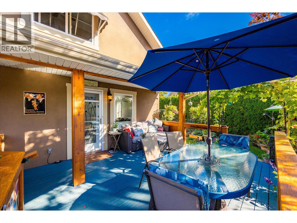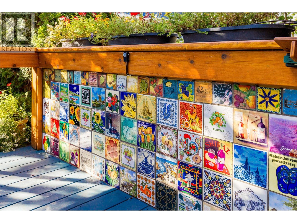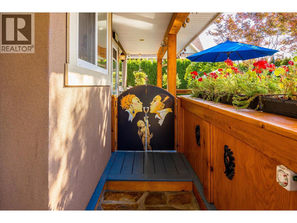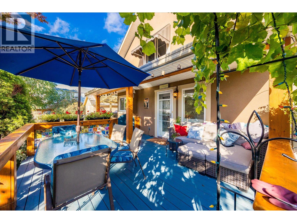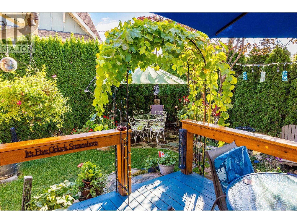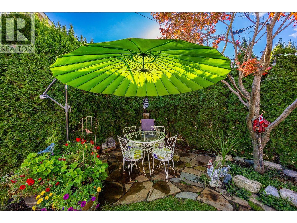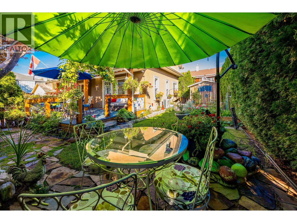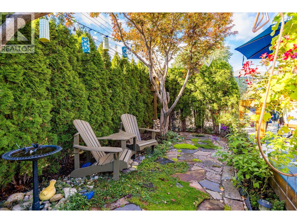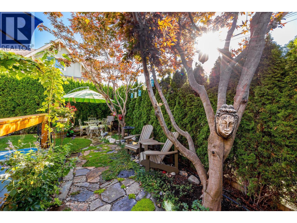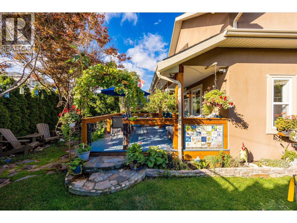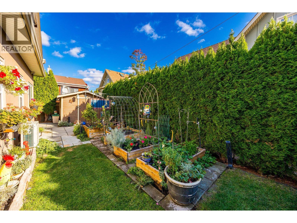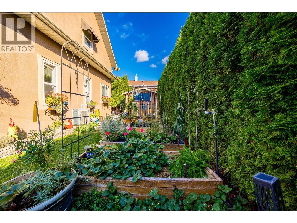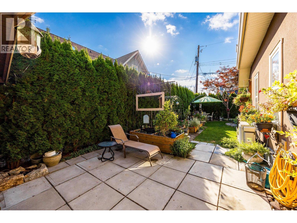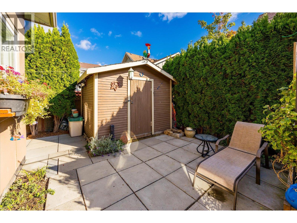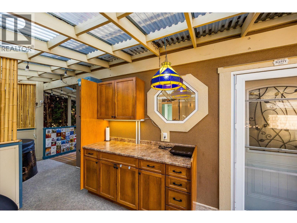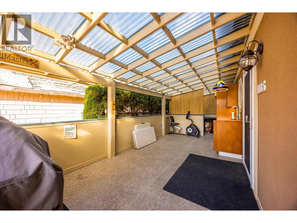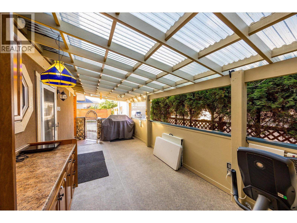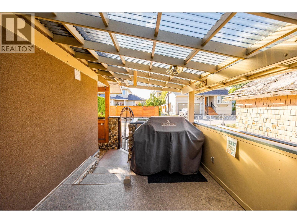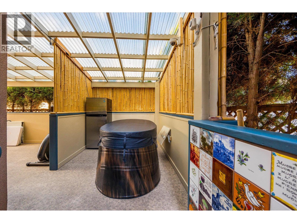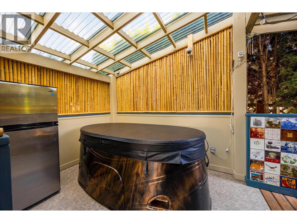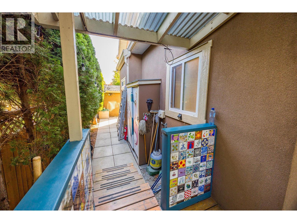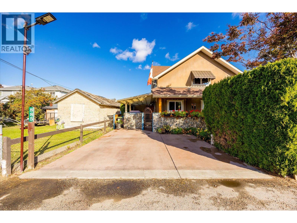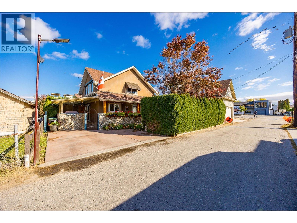885 Patterson Avenue Kelowna, British Columbia V1Y 5C9
$798,000
Tucked away on a quiet street in the heart of Kelowna South, this one-owner home blends comfort, convenience, and thoughtful updates. Step inside to a bright, welcoming main level featuring a modernized kitchen, cozy living area, and a main-floor primary bedroom with easy access to the updated bathroom. Upstairs, two bedrooms and a full bath offer flexibility for family, guests, or a home office. The upper level feels open and airy with its vaulted ceilings and abundant natural light. Outside, enjoy multiple outdoor spaces designed for both relaxation and entertaining - a south-facing deck off the main living area for sunny afternoons, and another private deck with a hot tub tucked quietly away in the back. A fully fenced yard, garden beds, and a two-car driveway with lane access add everyday functionality and rare convenience in this sought-after neighbourhood. Ideally located within walking distance to schools, coffee shops, local markets, and Kelowna’s best bike routes, this well-maintained home offers a welcoming lifestyle in one of the city’s most loved communities. (id:58444)
Property Details
| MLS® Number | 10365722 |
| Property Type | Single Family |
| Neigbourhood | Kelowna South |
| Community Name | NA |
| Community Features | Pets Allowed |
| Features | Central Island, Two Balconies |
| Parking Space Total | 2 |
| Storage Type | Storage Shed |
Building
| Bathroom Total | 2 |
| Bedrooms Total | 3 |
| Constructed Date | 2004 |
| Construction Style Attachment | Detached |
| Cooling Type | Heat Pump |
| Flooring Type | Hardwood, Mixed Flooring, Tile |
| Heating Type | Baseboard Heaters, Forced Air, Heat Pump |
| Roof Material | Asphalt Shingle |
| Roof Style | Unknown |
| Stories Total | 2 |
| Size Interior | 1,388 Ft2 |
| Type | House |
| Utility Water | Municipal Water |
Parking
| Other |
Land
| Acreage | No |
| Fence Type | Fence |
| Sewer | Municipal Sewage System |
| Size Irregular | 0.08 |
| Size Total | 0.08 Ac|under 1 Acre |
| Size Total Text | 0.08 Ac|under 1 Acre |
| Zoning Type | Unknown |
Rooms
| Level | Type | Length | Width | Dimensions |
|---|---|---|---|---|
| Second Level | Living Room | 22'2'' x 14' | ||
| Second Level | Bedroom | 10' x 10'7'' | ||
| Second Level | Bedroom | 12'3'' x 10'8'' | ||
| Second Level | Full Bathroom | 4'11'' x 9' | ||
| Main Level | Primary Bedroom | 14'5'' x 12'3'' | ||
| Main Level | Living Room | 11'2'' x 14' | ||
| Main Level | Kitchen | 13'10'' x 11'6'' | ||
| Main Level | 2pc Bathroom | 10'3'' x 7'6'' |
https://www.realtor.ca/real-estate/28991823/885-patterson-avenue-kelowna-kelowna-south
Contact Us
Contact us for more information
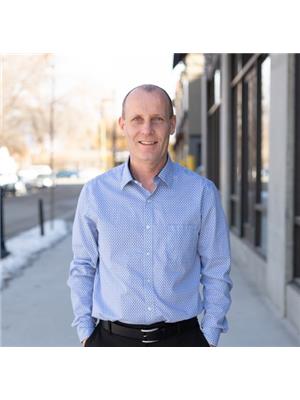
Gary Graham
www.grahamrealestate.ca/
www.facebook.com/GaryGrahamRealtor
www.linkedin.com/in/garygrahamkelowna/
www.instagram.com/garygrahamrealtor/
#1 - 1890 Cooper Road
Kelowna, British Columbia V1Y 8B7
(250) 860-1100
(250) 860-0595
royallepagekelowna.com/
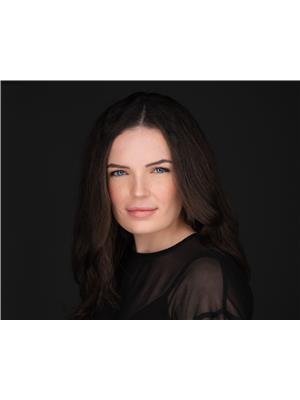
Erin Graham
#1 - 1890 Cooper Road
Kelowna, British Columbia V1Y 8B7
(250) 860-1100
(250) 860-0595
royallepagekelowna.com/

