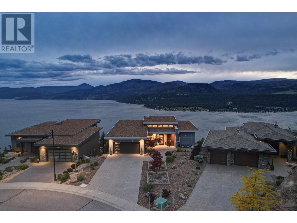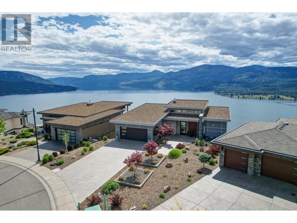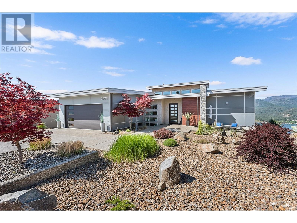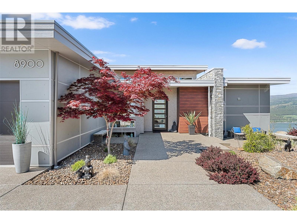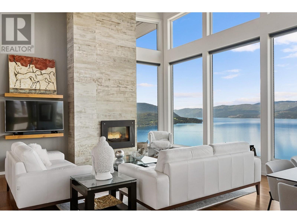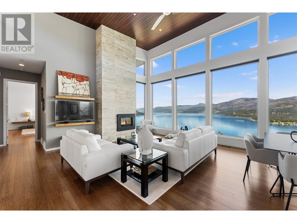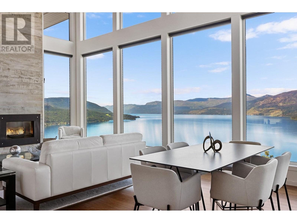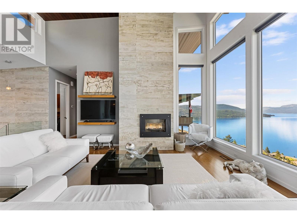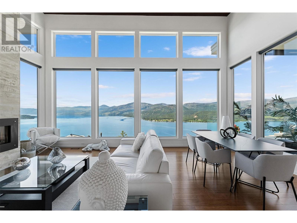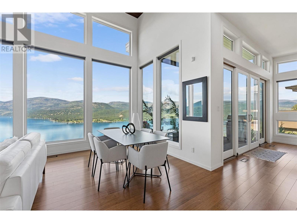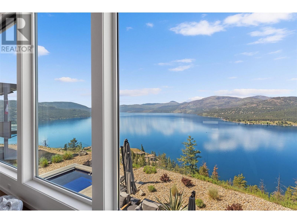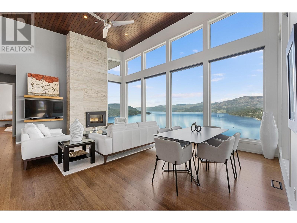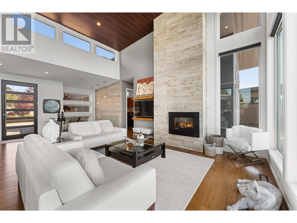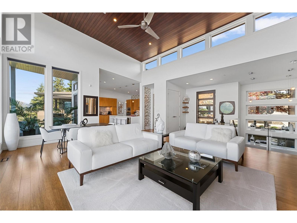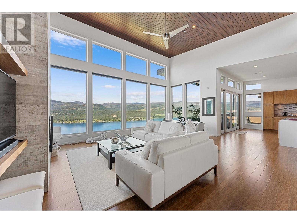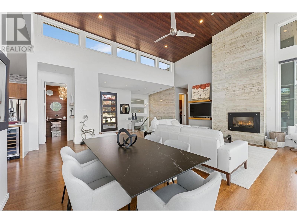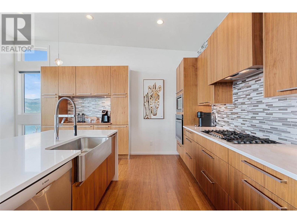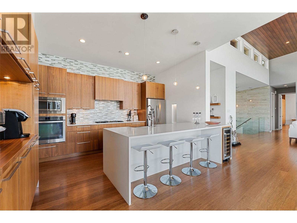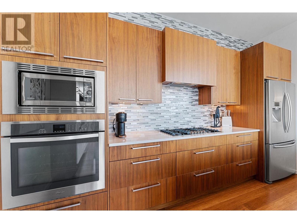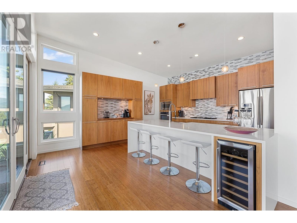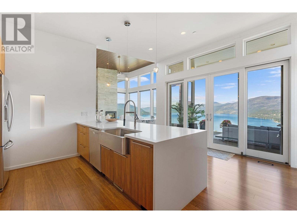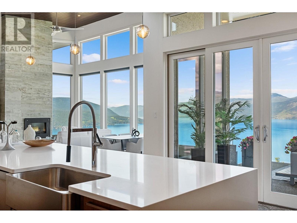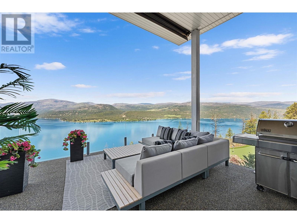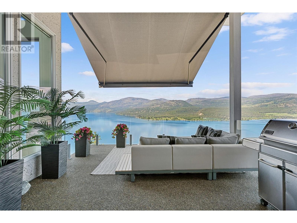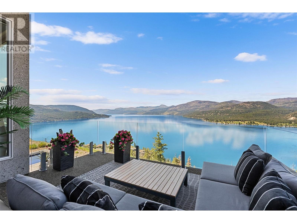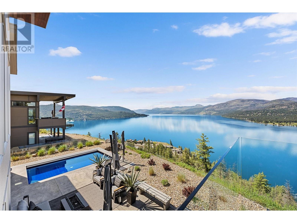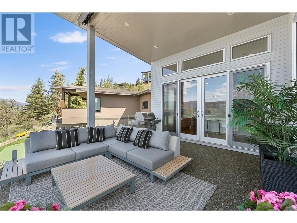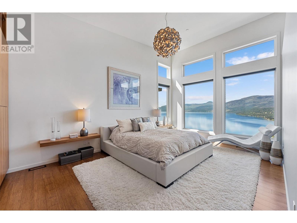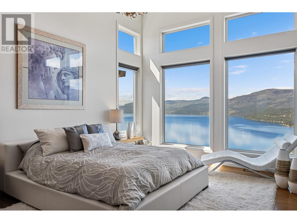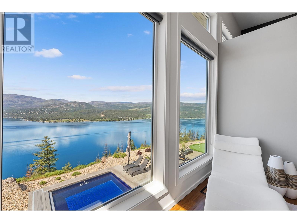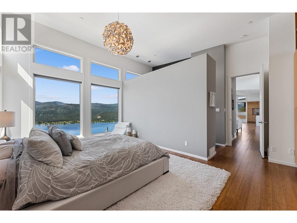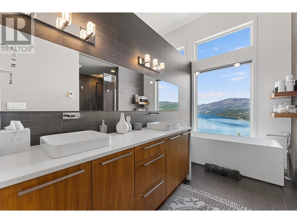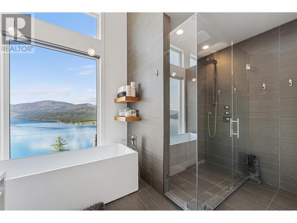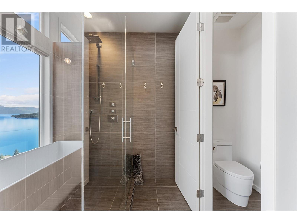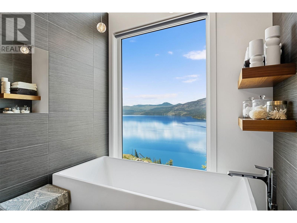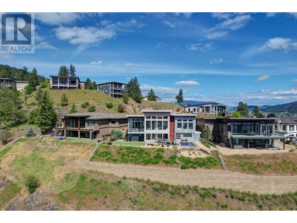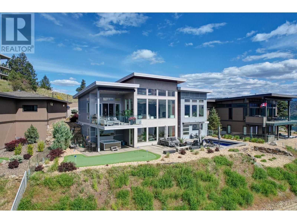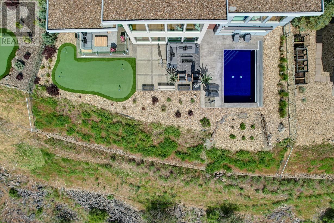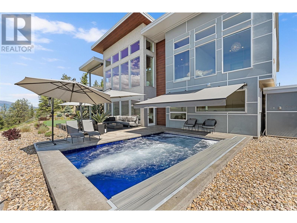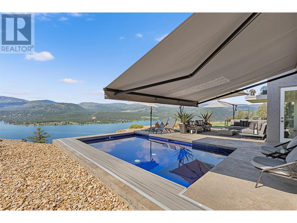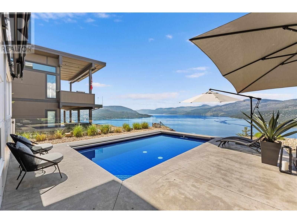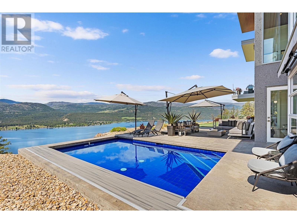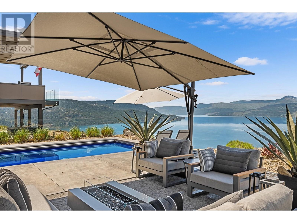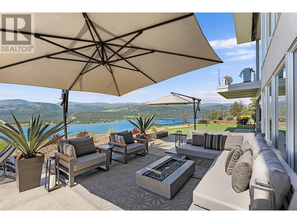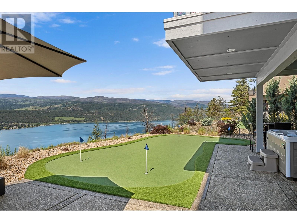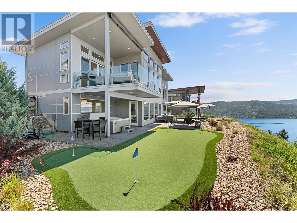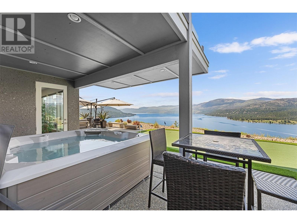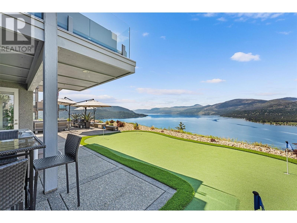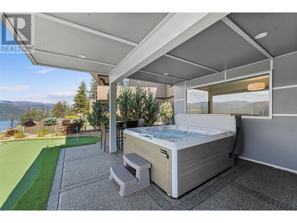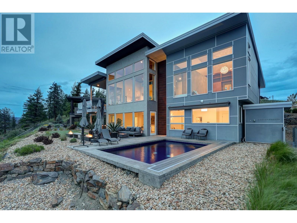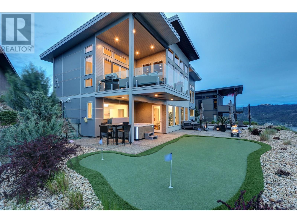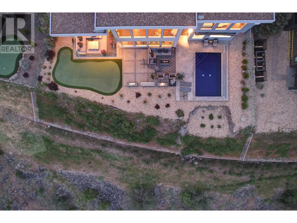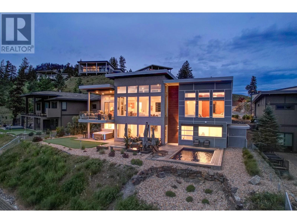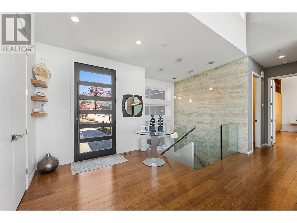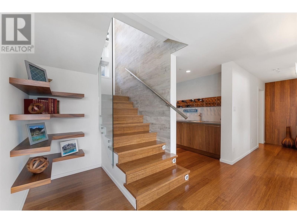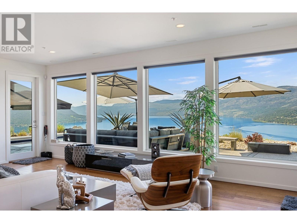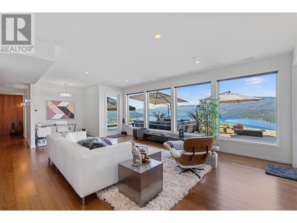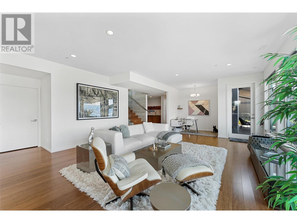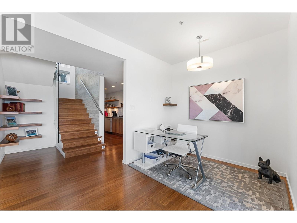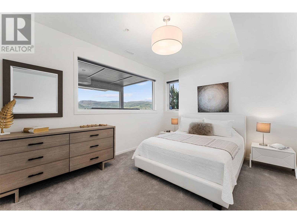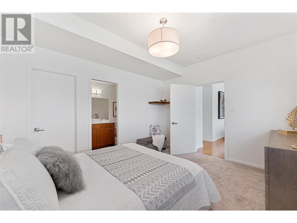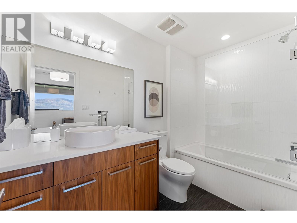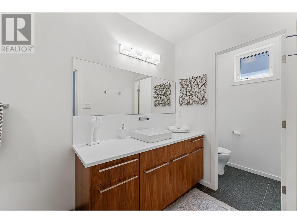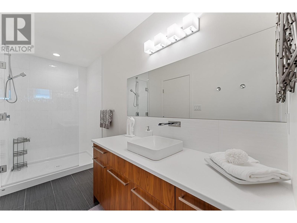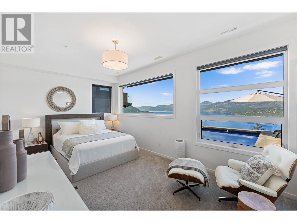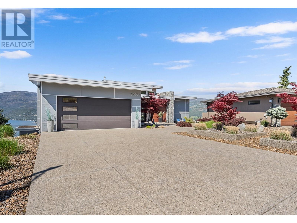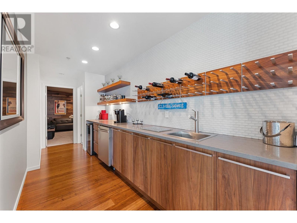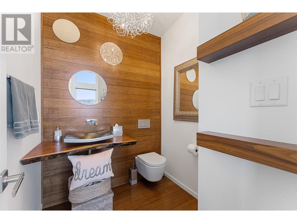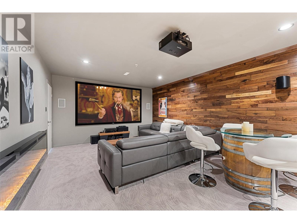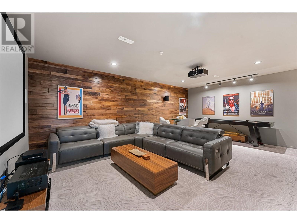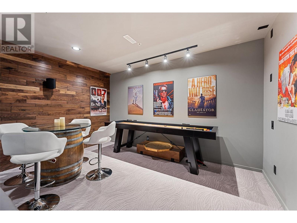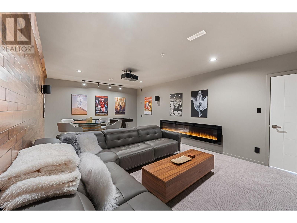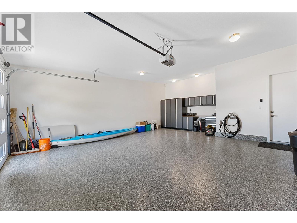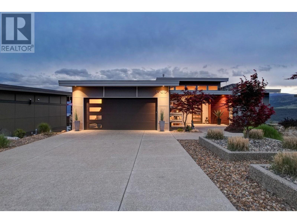8900 Hampshire Crescent Vernon, British Columbia V1H 2K9
$1,995,000
Modern Lakefront Luxury in Adventure Bay. Experience the feeling of floating above Okanagan Lake in this architectural masterpiece, where panoramic lake views unfold from nearly every room. This 4 bed, 3.5 bath contemporary home spans 3,634 sq. ft. on a meticulously landscaped .56-acre lot, offering a rare combination of privacy, design, and lifestyle. Soaring 17 ft ceilings and walls of glass invite the outdoors in, showcasing breathtaking vistas from the open-concept main level. The chef’s kitchen features walnut cabinetry, quartz countertops, and premium appliances, seamlessly connected to a lakeview dining area and vaulted living room with gas fireplace. Step outside to your private resort: a heated saltwater pool with swim jets, putting green, and hot tub—each space perfectly positioned to enjoy west-facing sunsets over the lake. Entertain on the covered upper deck with topless glass railings and power awning, or unwind in the custom media room, bar, or rec space below. Exclusive Adventure Bay amenities—including tennis and pickleball with private hiking trails and lake access onto Okanagan Lake with a large private dock for swimming and boating — this is Okanagan living elevated. (id:58444)
Property Details
| MLS® Number | 10348263 |
| Property Type | Single Family |
| Neigbourhood | Adventure Bay |
| Amenities Near By | Recreation |
| Community Features | Pets Allowed |
| Features | Balcony |
| Parking Space Total | 6 |
| Pool Type | Inground Pool |
| View Type | Lake View, Mountain View, Valley View, View (panoramic) |
Building
| Bathroom Total | 4 |
| Bedrooms Total | 4 |
| Appliances | Refrigerator, Dishwasher, Dryer, Cooktop - Gas, Microwave, Washer, Wine Fridge, Oven - Built-in |
| Architectural Style | Ranch |
| Constructed Date | 2013 |
| Construction Style Attachment | Detached |
| Cooling Type | Central Air Conditioning |
| Exterior Finish | Stone, Other |
| Fireplace Fuel | Electric,gas |
| Fireplace Present | Yes |
| Fireplace Total | 2 |
| Fireplace Type | Unknown,unknown |
| Flooring Type | Carpeted, Hardwood, Tile |
| Half Bath Total | 1 |
| Heating Fuel | Other |
| Heating Type | Forced Air |
| Roof Material | Tar & Gravel |
| Roof Style | Unknown |
| Stories Total | 2 |
| Size Interior | 3,440 Ft2 |
| Type | House |
| Utility Water | Municipal Water |
Parking
| Additional Parking | |
| Attached Garage | 2 |
Land
| Acreage | No |
| Fence Type | Fence |
| Land Amenities | Recreation |
| Landscape Features | Landscaped |
| Sewer | Municipal Sewage System |
| Size Irregular | 0.56 |
| Size Total | 0.56 Ac|under 1 Acre |
| Size Total Text | 0.56 Ac|under 1 Acre |
| Zoning Type | Unknown |
Rooms
| Level | Type | Length | Width | Dimensions |
|---|---|---|---|---|
| Lower Level | Utility Room | 14'10'' x 11'2'' | ||
| Lower Level | Other | 21'6'' x 13'10'' | ||
| Lower Level | Recreation Room | 28'6'' x 22'11'' | ||
| Lower Level | Bedroom | 14'7'' x 11'4'' | ||
| Lower Level | Primary Bedroom | 17'5'' x 11'7'' | ||
| Lower Level | Bedroom | 17'9'' x 11'9'' | ||
| Lower Level | 4pc Bathroom | 9'10'' x 5'4'' | ||
| Lower Level | 3pc Bathroom | 16'3'' x 5'1'' | ||
| Main Level | Primary Bedroom | 18'8'' x 19'8'' | ||
| Main Level | Living Room | 23'6'' x 20'1'' | ||
| Main Level | Laundry Room | 8'7'' x 7'7'' | ||
| Main Level | Kitchen | 15'0'' x 17'7'' | ||
| Main Level | Other | 22'8'' x 27'1'' | ||
| Main Level | Foyer | 9'1'' x 7'3'' | ||
| Main Level | Dining Room | 8'2'' x 10'1'' | ||
| Main Level | 6pc Ensuite Bath | 12'5'' x 12'5'' | ||
| Main Level | 2pc Bathroom | 6'1'' x 6'7'' |
https://www.realtor.ca/real-estate/28346728/8900-hampshire-crescent-vernon-adventure-bay
Contact Us
Contact us for more information

Marcus Shalaby
100-730 Vaughan Avenue
Kelowna, British Columbia V1Y 7E4
(250) 866-0088
(236) 766-1697
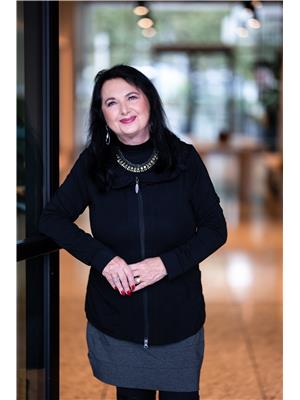
Jane Hoffman
Personal Real Estate Corporation
www.janehoffman.com/
www.facebook.com/#!/janehoffmangrp
twitter.com/JaneHoffmanGrp
100-730 Vaughan Avenue
Kelowna, British Columbia V1Y 7E4
(250) 866-0088
(236) 766-1697


