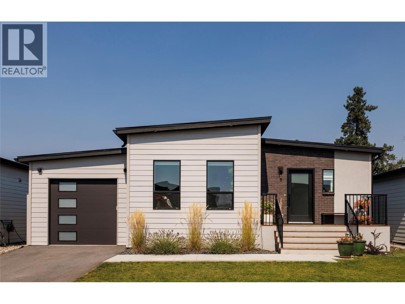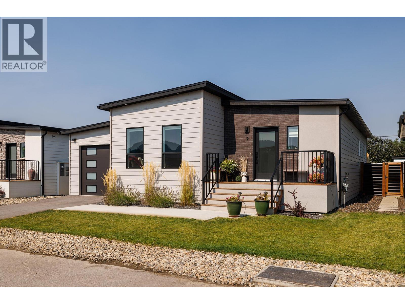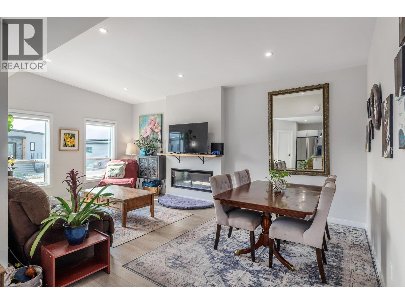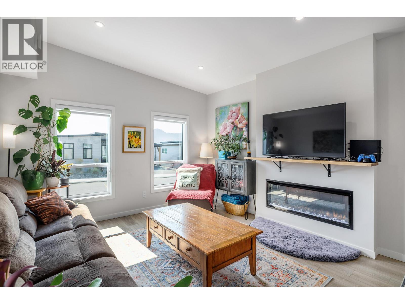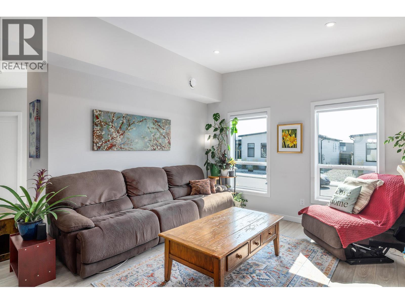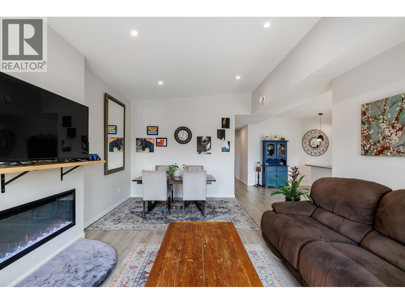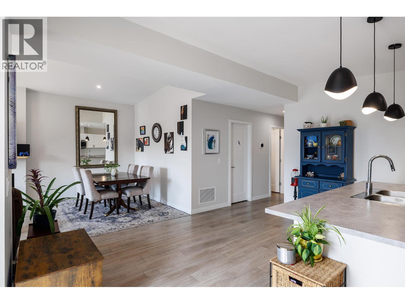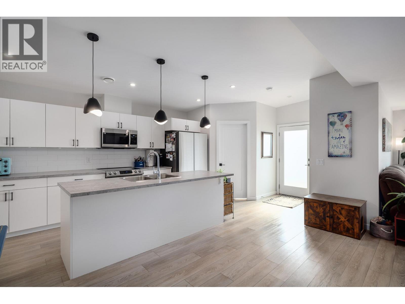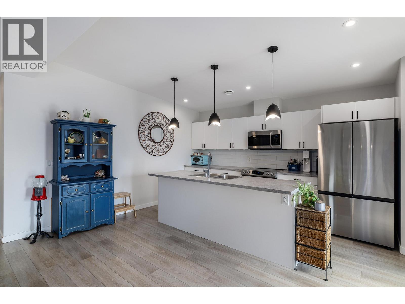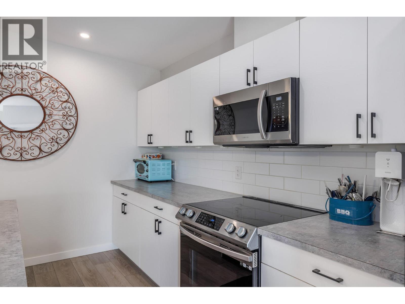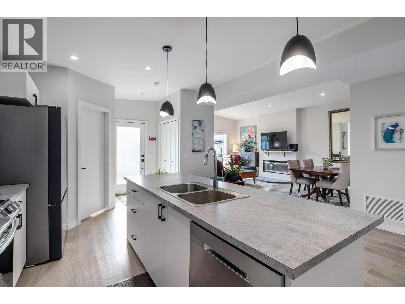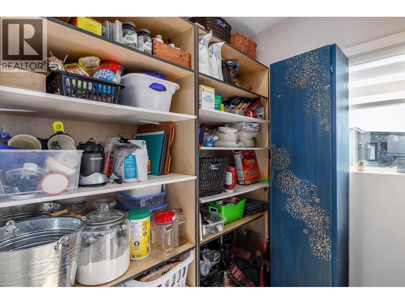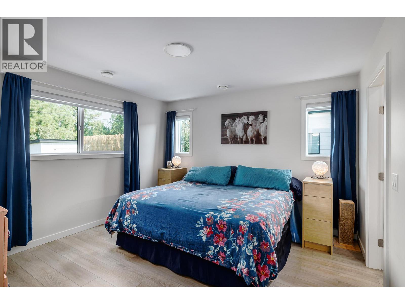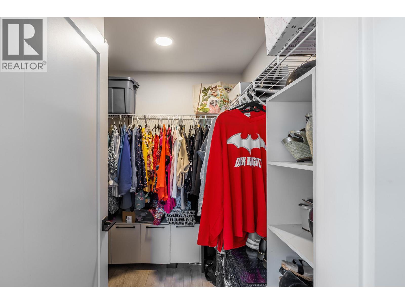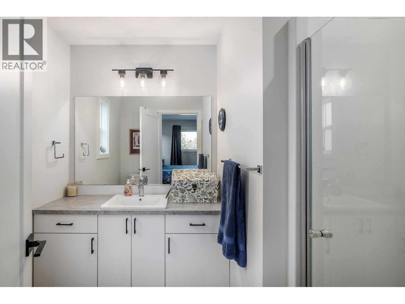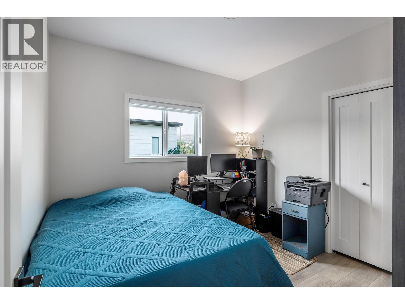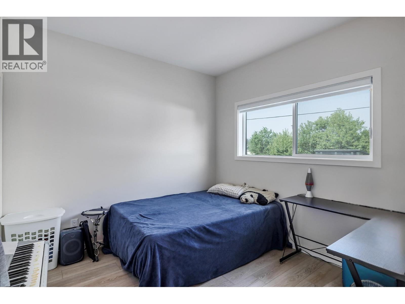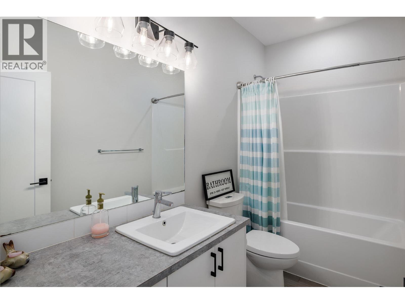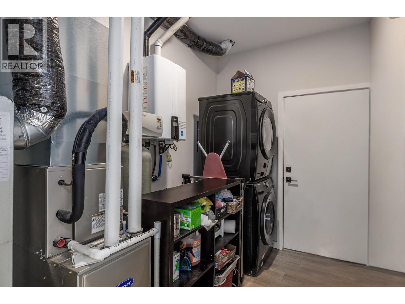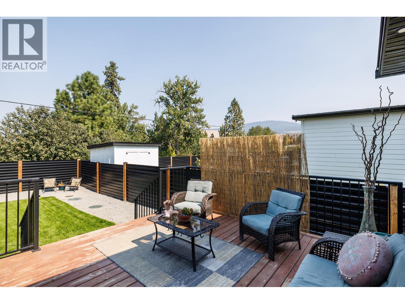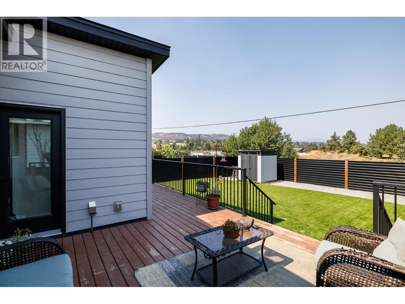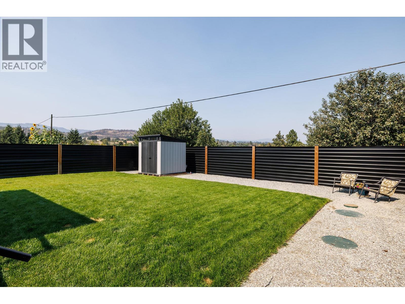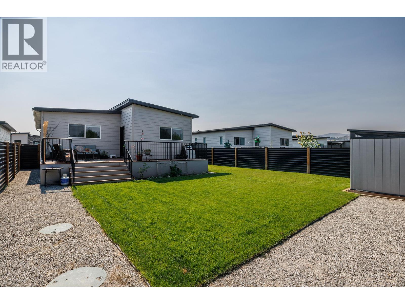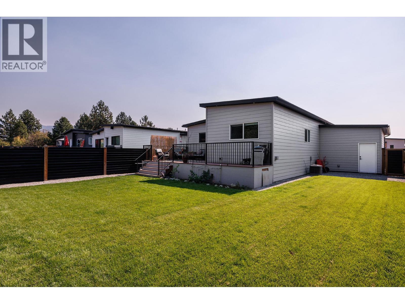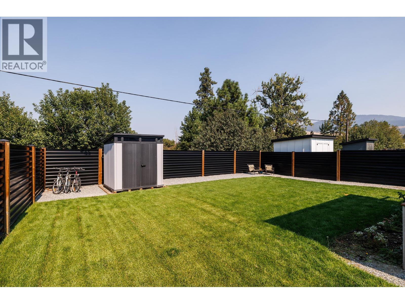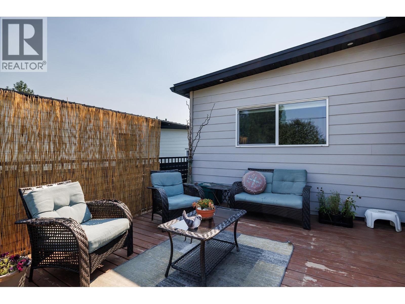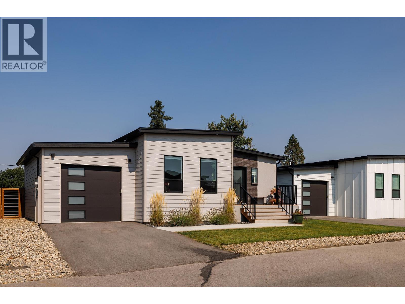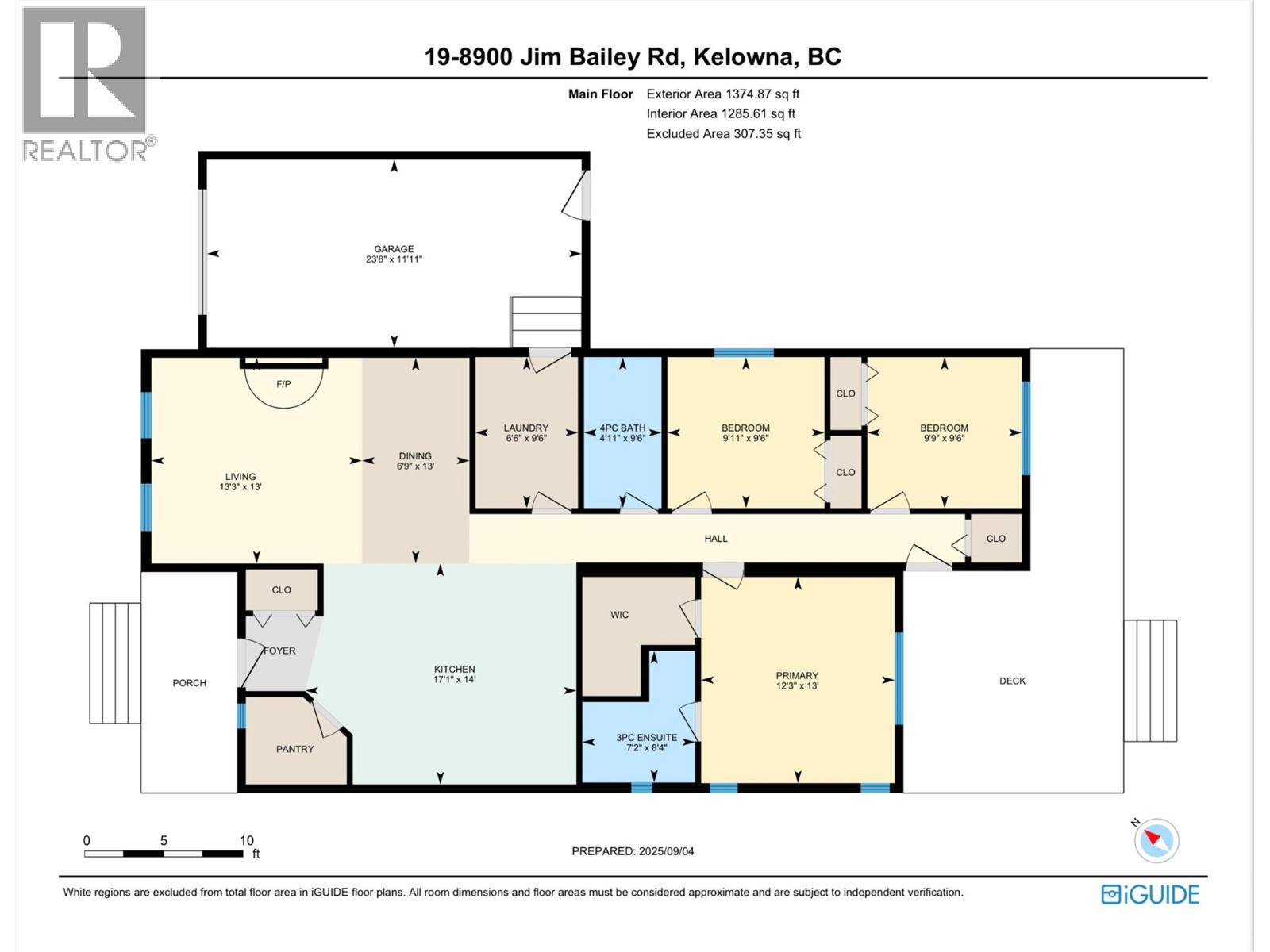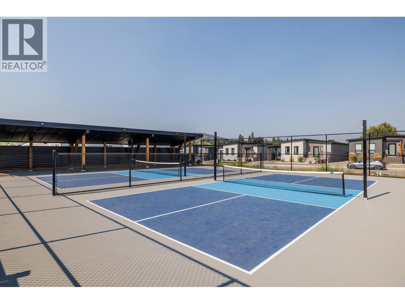8900 Jim Bailey Road Unit# 19 Kelowna, British Columbia V4V 0B5
$549,900Maintenance, Pad Rental
$575 Monthly
Maintenance, Pad Rental
$575 MonthlyThis beautiful 3-bedroom, 2-bathroom home is just 2 years new and sits on one of the largest lots in Deer Meadows Estates, backing onto a peaceful green space. Offering exceptional value with no PTT, GST, or Spec Tax, this home is packed with upgrades throughout. The open-concept layout features a spacious kitchen with a walk-in pantry, upgraded stainless steel appliances, and a large dining area perfect for entertaining. The inviting living room is showcased by an upgraded modern electric fireplace that adds both comfort and style. The primary bedroom, with its peaceful backyard view, is a true retreat with a walk-in closet and a 3-pc ensuite. Step outside to a generous 280 sq ft deck overlooking the green space, equipped with a gas BBQ outlet and wiring for a hot tub-the perfect spot to watch the evening sun go down! The yard is 24 ft deeper than most in Deer Meadows, is fenced, landscaped, irrigated, and has a storage shed. Additional new-build upgrades include: an enclosed garage, 200-amp electrical panel, on-demand hot water, water softener, oversized washer & dryer, and fabric roller blinds. This vibrant community has pickleball courts, direct access to the Okanagan Rail Trail, and is just minutes from lakes, wineries, schools, and shopping. Only 10 min to UBCO and the Kelowna airport. With short-term rentals permitted and a secure 49-year lease with option for renewal, this beautiful home offers both lifestyle flexibility and peace of mind. Book your showing today! (id:58444)
Open House
This property has open houses!
1:00 pm
Ends at:3:00 pm
Property Details
| MLS® Number | 10361431 |
| Property Type | Single Family |
| Neigbourhood | Lake Country East / Oyama |
| Amenities Near By | Airport, Recreation, Schools, Shopping |
| Community Features | Family Oriented, Pet Restrictions, Pets Allowed With Restrictions, Rentals Allowed |
| Features | Level Lot, Central Island |
| Parking Space Total | 2 |
Building
| Bathroom Total | 2 |
| Bedrooms Total | 3 |
| Appliances | Refrigerator, Dishwasher, Dryer, Range - Electric, Hot Water Instant, Microwave, Washer, Water Softener |
| Constructed Date | 2023 |
| Cooling Type | Central Air Conditioning |
| Exterior Finish | Stone, Stucco, Other |
| Fireplace Fuel | Electric |
| Fireplace Present | Yes |
| Fireplace Total | 1 |
| Fireplace Type | Unknown |
| Flooring Type | Vinyl |
| Heating Type | See Remarks |
| Roof Material | Other |
| Roof Style | Unknown |
| Stories Total | 1 |
| Size Interior | 1,375 Ft2 |
| Type | Manufactured Home |
| Utility Water | Well |
Parking
| Attached Garage | 1 |
Land
| Acreage | No |
| Fence Type | Fence |
| Land Amenities | Airport, Recreation, Schools, Shopping |
| Landscape Features | Landscaped, Level, Underground Sprinkler |
| Sewer | Septic Tank |
| Size Total Text | Under 1 Acre |
Rooms
| Level | Type | Length | Width | Dimensions |
|---|---|---|---|---|
| Main Level | Other | 11'11'' x 23'8'' | ||
| Main Level | Bedroom | 9'6'' x 9'9'' | ||
| Main Level | Bedroom | 9'6'' x 9'11'' | ||
| Main Level | 3pc Ensuite Bath | 8'4'' x 7'2'' | ||
| Main Level | Primary Bedroom | 13' x 12'3'' | ||
| Main Level | Laundry Room | 9'6'' x 6'6'' | ||
| Main Level | Full Bathroom | 9'6'' x 4'11'' | ||
| Main Level | Living Room | 13' x 13'3'' | ||
| Main Level | Dining Room | 13' x 6'9'' | ||
| Main Level | Kitchen | 14' x 17'1'' |
Utilities
| Cable | Available |
| Electricity | Available |
| Natural Gas | Available |
| Telephone | Available |
| Water | Available |
Contact Us
Contact us for more information
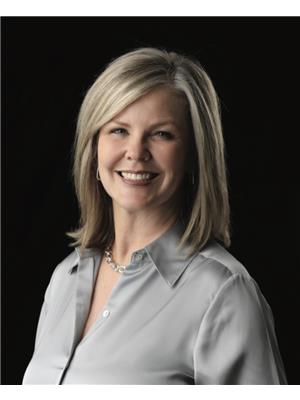
Tanya Kim
tanyakim.royallepage.ca/
www.facebook.com/profile.php?id=61553865632981
www.instagram.com/tanyakimroyallepage/
#5 - 10058 Highway 97
Lake Country, British Columbia V4V 1P8
(250) 766-3300
(250) 766-3375

