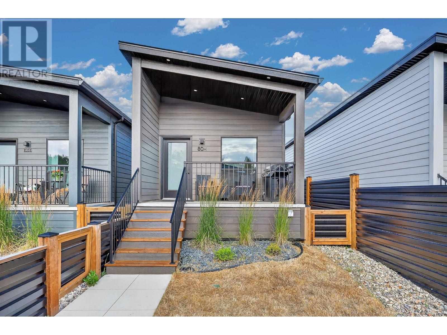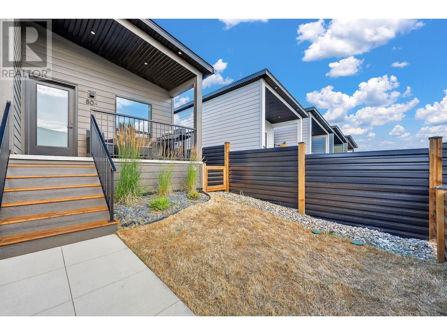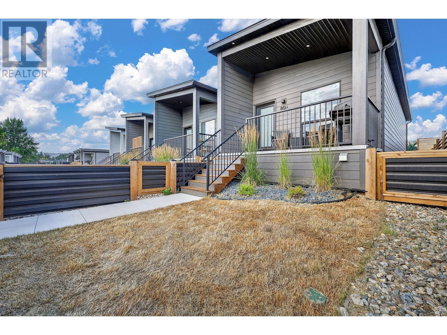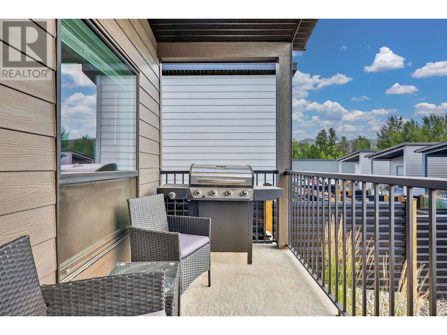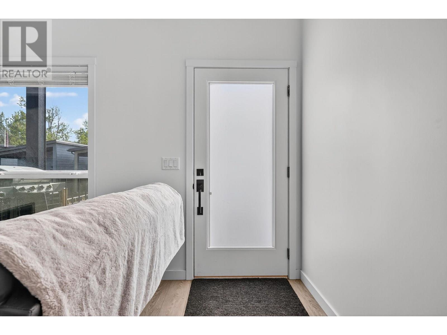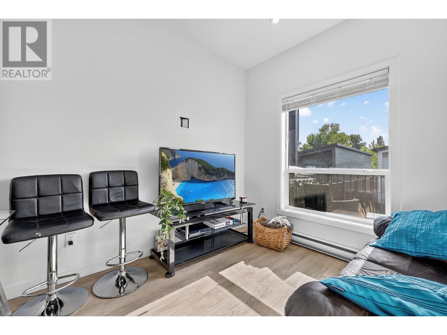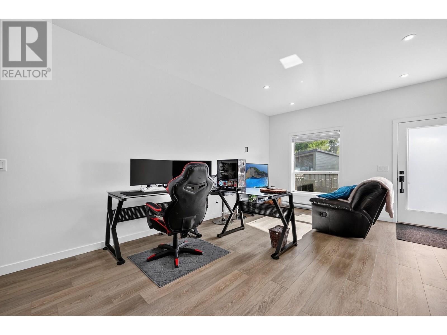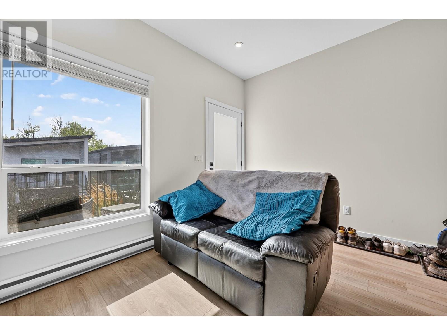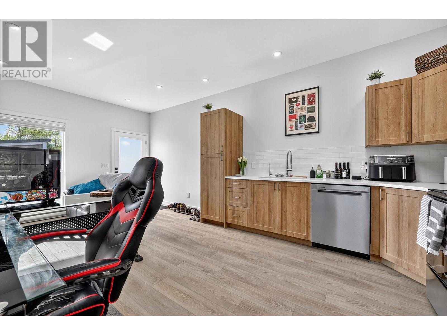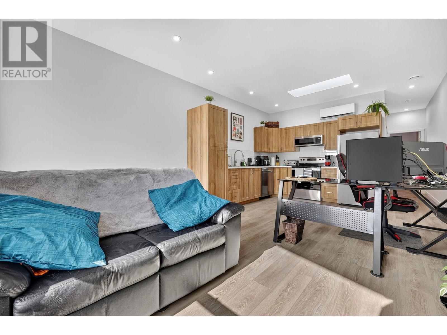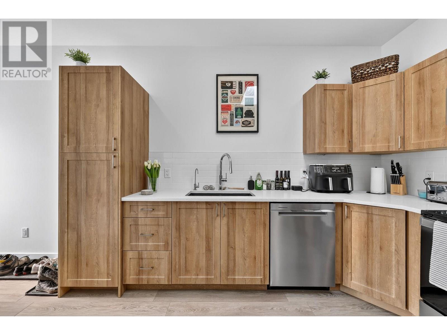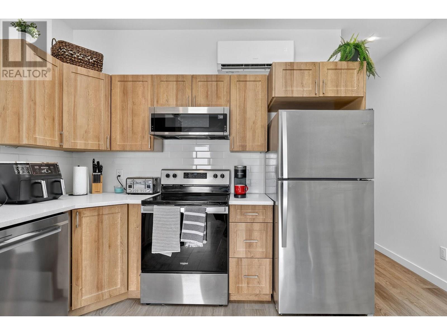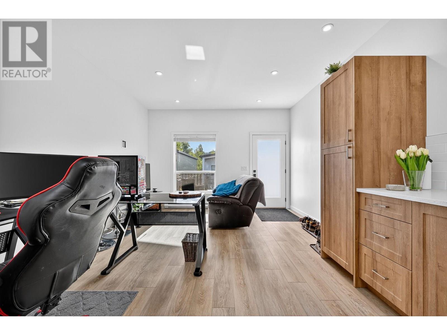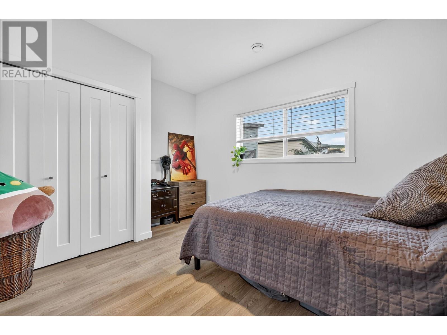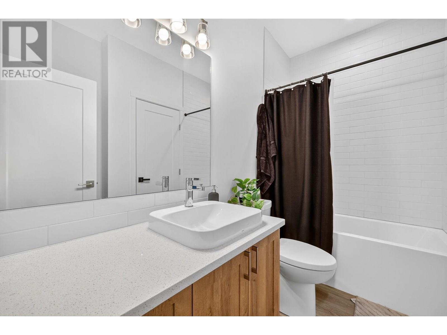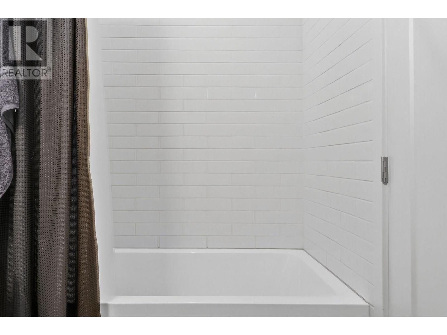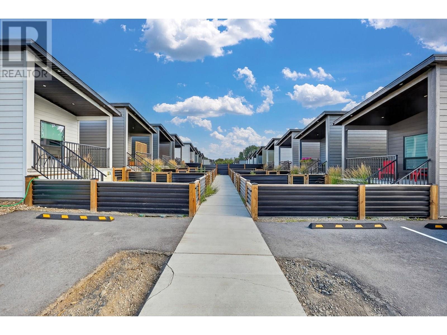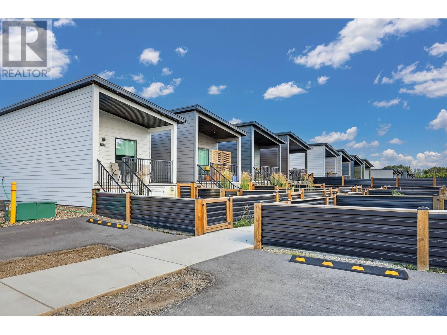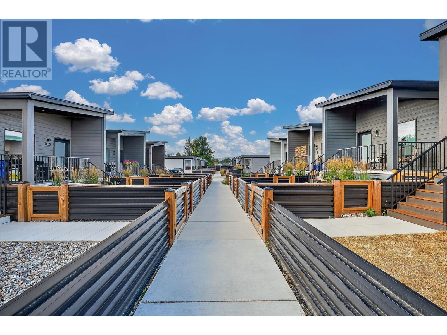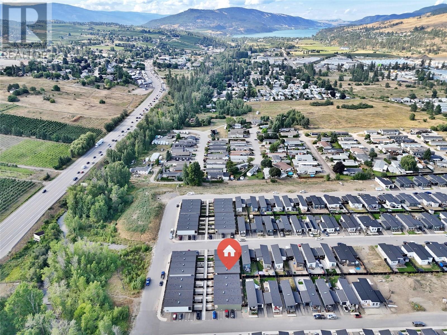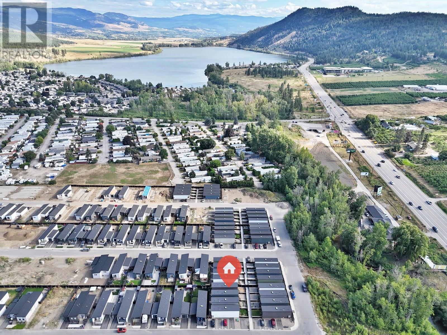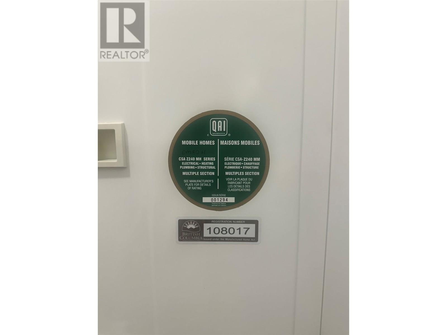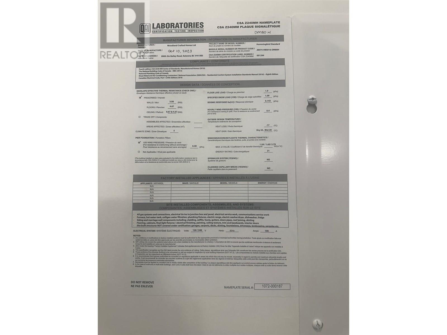8900 Jim Bailey Road Unit# 80h Kelowna, British Columbia V4V 1E5
$245,000Maintenance, Pad Rental
$275 Monthly
Maintenance, Pad Rental
$275 MonthlyAffordable, Upgraded & Pet-Friendly! This super cute 1 bed, 1 bath modular home in Deer Meadows Estates is the perfect condo alternative—ideal for students, starters, couples, or investors. Bright, open space featuring quartz counters, soft-close cabinetry, skylight, water filtration, and gas BBQ hookup (plus rough-in for vacuum, washer & dryer hookups and gas connection in the utility room, if you need it!). No shared walls, plus a fenced & irrigated yard for true privacy. PETS OK (2 small dogs) and community perks include pickleball courts and low fees of just $275+tax/mo. Just steps to the Rail Trail, Wood Lake, and Britannia Brewing Co; 10 min to UBCO and YLW. Short-term rentals/Airbnb allowed. No GST, PTT, or Spec Tax. Own for less than rent and have a cool spot to call your very own! (id:58444)
Property Details
| MLS® Number | 10357141 |
| Property Type | Single Family |
| Neigbourhood | Lake Country East / Oyama |
| Amenities Near By | Golf Nearby, Airport, Park, Recreation, Schools, Shopping |
| Community Features | Pets Allowed, Pet Restrictions, Pets Allowed With Restrictions, Rentals Allowed |
| Features | Level Lot, One Balcony |
| Parking Space Total | 1 |
Building
| Bathroom Total | 1 |
| Bedrooms Total | 1 |
| Appliances | Refrigerator, Dishwasher, Range - Electric, Microwave, Water Purifier |
| Constructed Date | 2023 |
| Cooling Type | Heat Pump |
| Exterior Finish | Other |
| Flooring Type | Vinyl |
| Foundation Type | None |
| Heating Fuel | Electric |
| Heating Type | Baseboard Heaters, Heat Pump |
| Roof Material | Other |
| Roof Style | Unknown |
| Stories Total | 1 |
| Size Interior | 560 Ft2 |
| Type | Manufactured Home |
| Utility Water | Well |
Parking
| Additional Parking |
Land
| Access Type | Highway Access |
| Acreage | No |
| Fence Type | Fence |
| Land Amenities | Golf Nearby, Airport, Park, Recreation, Schools, Shopping |
| Landscape Features | Level |
| Sewer | Septic Tank |
| Size Total Text | Under 1 Acre |
Rooms
| Level | Type | Length | Width | Dimensions |
|---|---|---|---|---|
| Main Level | 4pc Bathroom | Measurements not available | ||
| Main Level | Laundry Room | 4' x 3'2'' | ||
| Main Level | Primary Bedroom | 10'2'' x 12'7'' | ||
| Main Level | Utility Room | 4' x 5'10'' | ||
| Main Level | Kitchen | 9'4'' x 12'8'' | ||
| Main Level | Living Room | 10'11'' x 12'8'' |
Contact Us
Contact us for more information
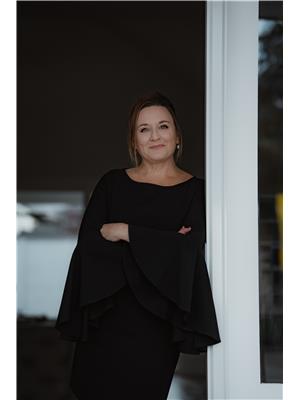
Joanne Willmott
Personal Real Estate Corporation
www.joannewillmott.com/
www.facebook.com/kelownabcproperties/
ca.linkedin.com/pub/joanne-willmott/14/341/b7b
twitter.com/joannewillmott
www.instagram.com/joannewillmottrealestate/?hl=en
#1 - 1890 Cooper Road
Kelowna, British Columbia V1Y 8B7
(250) 860-1100
(250) 860-0595
royallepagekelowna.com/

